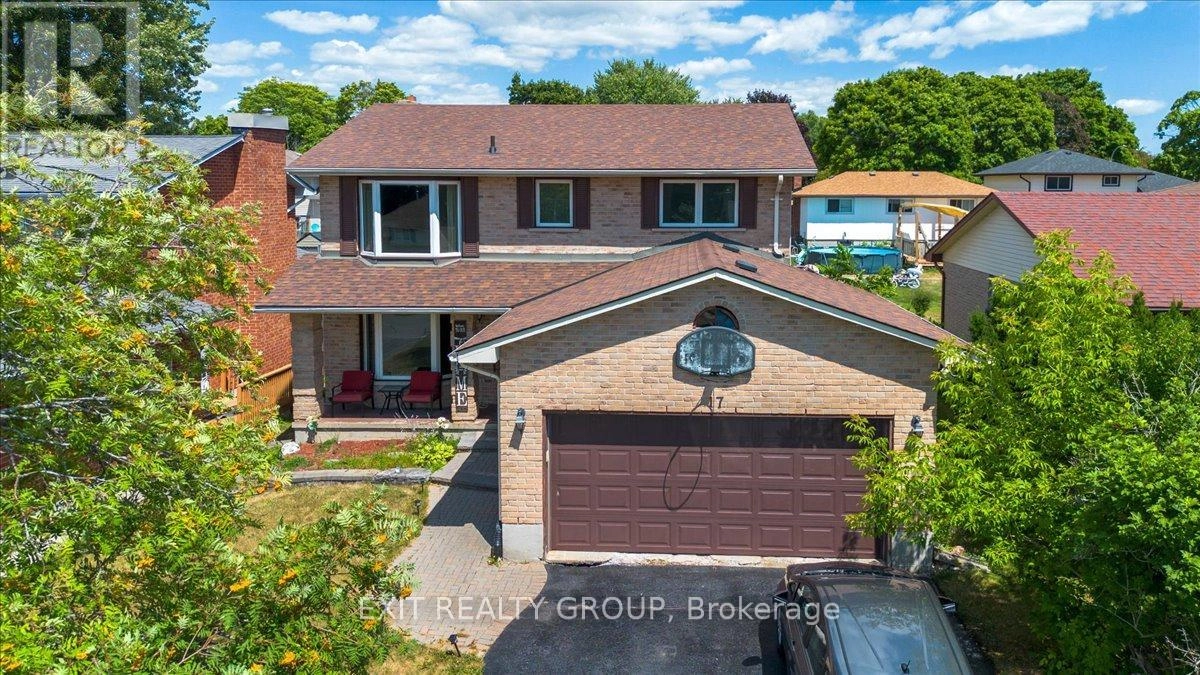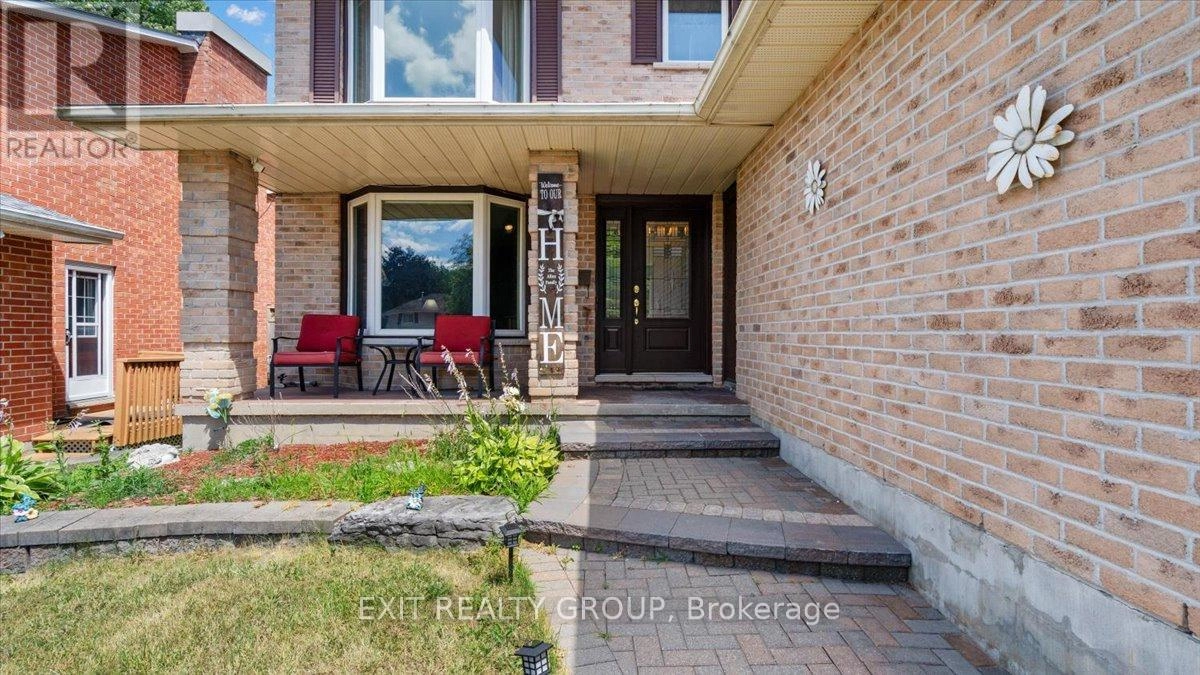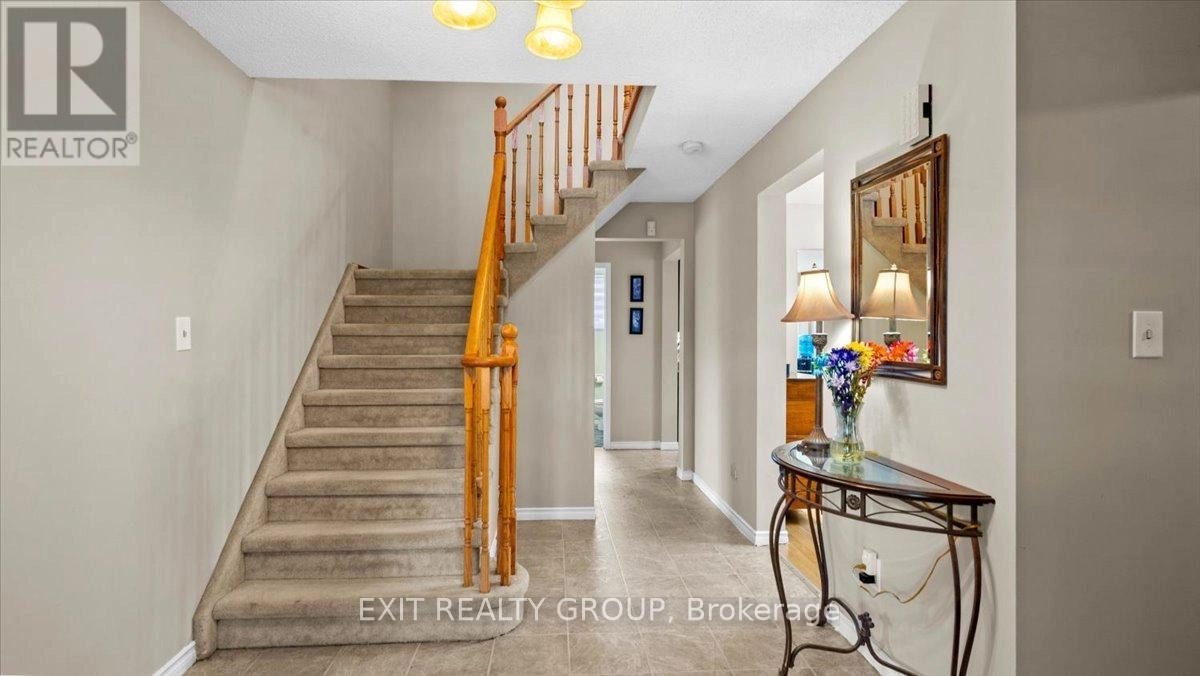17 Morris Drive Belleville, Ontario K8P 5B2
$575,000
Welcome to this generously sized 5 bed, 4 bath two-storey home with an attached 2 car garage and an 18 ft above ground pool perfectly situated in the heart of Belleville, just moments from schools, parks, and all amenities. Step inside the main level to a welcoming foyer that leads to a convenient laundry room.The home welcomes you with a bright and airy layout, showcasing a well-equipped kitchen complete with a built-in microwave and dishwasher, a dedicated dining area, and a cozy family room warmed by a charming fireplace. Doors from the family room lead directly to the backyard, creating a seamless indoor-outdoor flow. A two-piece bathroom completes this level.The second floor is designed for family living, with four generously sized bedrooms and a four-piece bathroom. The primary bedroom is a private retreat, featuring a walk-in closet and a luxurious 4-piece ensuite with a relaxing jetted air tub. The finished lower level provides additional versatile space, including a bedroom area, a spacious rec room, an office space, and a two-piece bathroom. The fully fenced-in backyard is a true oasis, featuring an above-ground pool surrounded by interlocking brick, perfect for summer relaxation and entertaining. The attached two-car garage provides ample parking and storage. Recent upgrades ensure peace of mind, including a new natural gas furnace (2023), new pool pump and liner (2024), and new shingles (2022). Don't miss the chance to make this beautiful family home your own. (id:59743)
Open House
This property has open houses!
1:00 pm
Ends at:3:00 pm
Property Details
| MLS® Number | X12300193 |
| Property Type | Single Family |
| Community Name | Belleville Ward |
| Amenities Near By | Park, Schools, Public Transit, Hospital |
| Community Features | School Bus |
| Easement | Easement |
| Equipment Type | Water Heater - Gas |
| Features | Level |
| Parking Space Total | 6 |
| Pool Type | Above Ground Pool |
| Rental Equipment Type | Water Heater - Gas |
| Structure | Deck, Patio(s), Shed |
Building
| Bathroom Total | 4 |
| Bedrooms Above Ground | 4 |
| Bedrooms Below Ground | 1 |
| Bedrooms Total | 5 |
| Amenities | Fireplace(s) |
| Appliances | Central Vacuum, Dishwasher, Dryer, Microwave, Stove, Washer, Window Coverings, Refrigerator |
| Basement Development | Finished |
| Basement Type | Full (finished) |
| Construction Style Attachment | Detached |
| Cooling Type | Central Air Conditioning |
| Exterior Finish | Brick, Vinyl Siding |
| Fire Protection | Smoke Detectors |
| Fireplace Present | Yes |
| Fireplace Total | 1 |
| Foundation Type | Block |
| Half Bath Total | 2 |
| Heating Fuel | Natural Gas |
| Heating Type | Forced Air |
| Stories Total | 2 |
| Size Interior | 1,500 - 2,000 Ft2 |
| Type | House |
| Utility Water | Municipal Water |
Parking
| Attached Garage | |
| Garage |
Land
| Acreage | No |
| Fence Type | Fenced Yard |
| Land Amenities | Park, Schools, Public Transit, Hospital |
| Landscape Features | Landscaped |
| Sewer | Sanitary Sewer |
| Size Depth | 110 Ft |
| Size Frontage | 50 Ft |
| Size Irregular | 50 X 110 Ft ; 108.75ft X 48.69ft X 108.90ft X 49.07ft |
| Size Total Text | 50 X 110 Ft ; 108.75ft X 48.69ft X 108.90ft X 49.07ft|under 1/2 Acre |
| Zoning Description | R2 |
Rooms
| Level | Type | Length | Width | Dimensions |
|---|---|---|---|---|
| Second Level | Bedroom 2 | 2.92 m | 3.44 m | 2.92 m x 3.44 m |
| Second Level | Bedroom 3 | 3.25 m | 4.66 m | 3.25 m x 4.66 m |
| Second Level | Bedroom 4 | 3.5 m | 3.56 m | 3.5 m x 3.56 m |
| Second Level | Bathroom | 2.69 m | 2.01 m | 2.69 m x 2.01 m |
| Second Level | Primary Bedroom | 3.44 m | 6.83 m | 3.44 m x 6.83 m |
| Second Level | Bathroom | 2.63 m | 2.14 m | 2.63 m x 2.14 m |
| Basement | Recreational, Games Room | 6.47 m | 6.05 m | 6.47 m x 6.05 m |
| Basement | Bedroom 5 | 5.45 m | 7.02 m | 5.45 m x 7.02 m |
| Basement | Utility Room | 8.8 m | 3.17 m | 8.8 m x 3.17 m |
| Basement | Cold Room | 1.49 m | 4.99 m | 1.49 m x 4.99 m |
| Basement | Bathroom | 1.99 m | 1.21 m | 1.99 m x 1.21 m |
| Ground Level | Foyer | 0.8 m | 2.45 m | 0.8 m x 2.45 m |
| Ground Level | Living Room | 5.51 m | 3.32 m | 5.51 m x 3.32 m |
| Ground Level | Laundry Room | 1.84 m | 2.31 m | 1.84 m x 2.31 m |
| Ground Level | Dining Room | 3.56 m | 3.39 m | 3.56 m x 3.39 m |
| Ground Level | Kitchen | 3.51 m | 3.39 m | 3.51 m x 3.39 m |
| Ground Level | Eating Area | 1.98 m | 3.39 m | 1.98 m x 3.39 m |
| Ground Level | Family Room | 3.3 m | 4.6 m | 3.3 m x 4.6 m |
| Ground Level | Bathroom | 1.8 m | 1.36 m | 1.8 m x 1.36 m |
Utilities
| Cable | Installed |
| Electricity | Installed |
| Sewer | Installed |


309 Dundas Street East
Trenton, Ontario K8V 1M1
(613) 394-1800
(613) 394-9900
www.exitrealtygroup.ca/
Contact Us
Contact us for more information















































