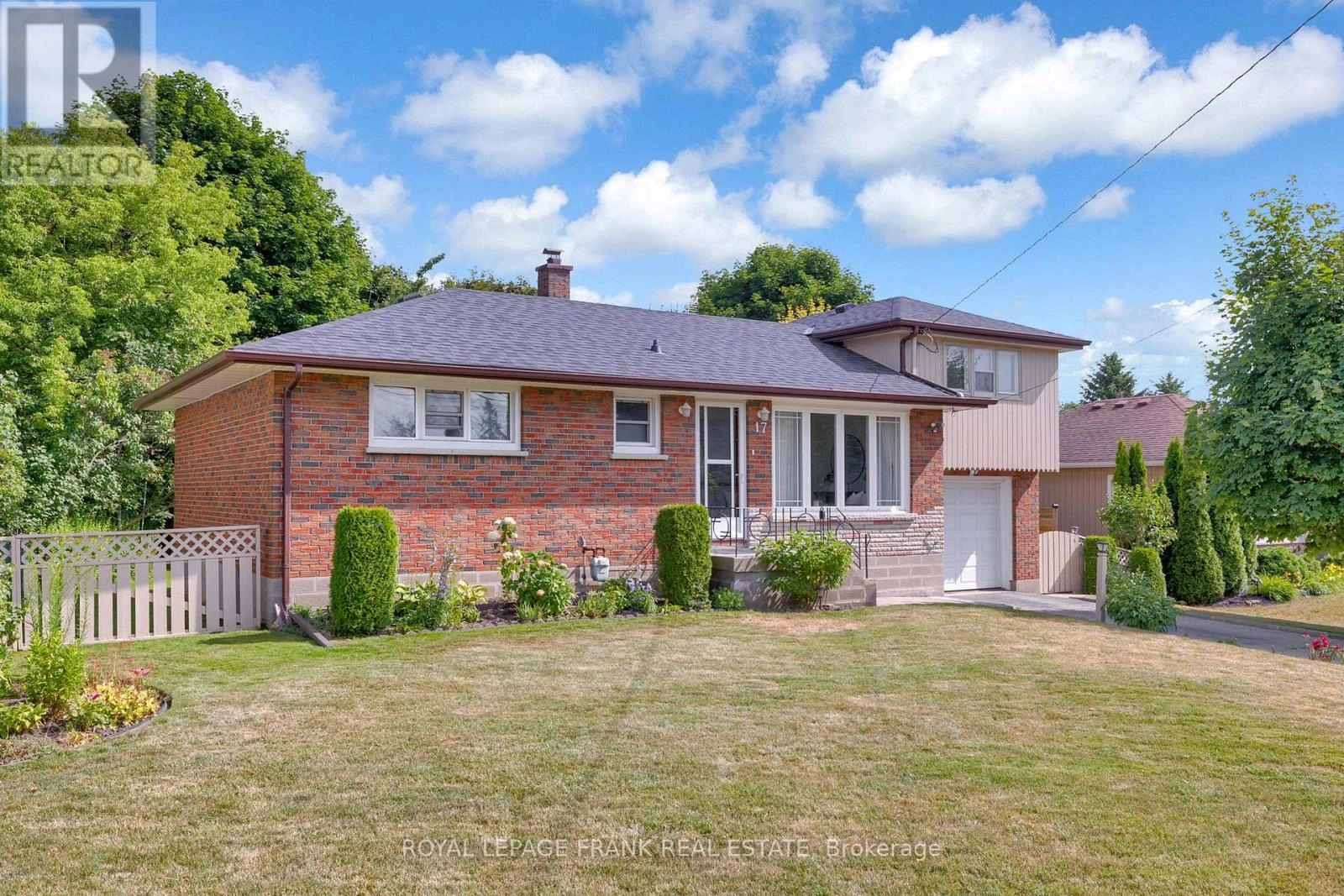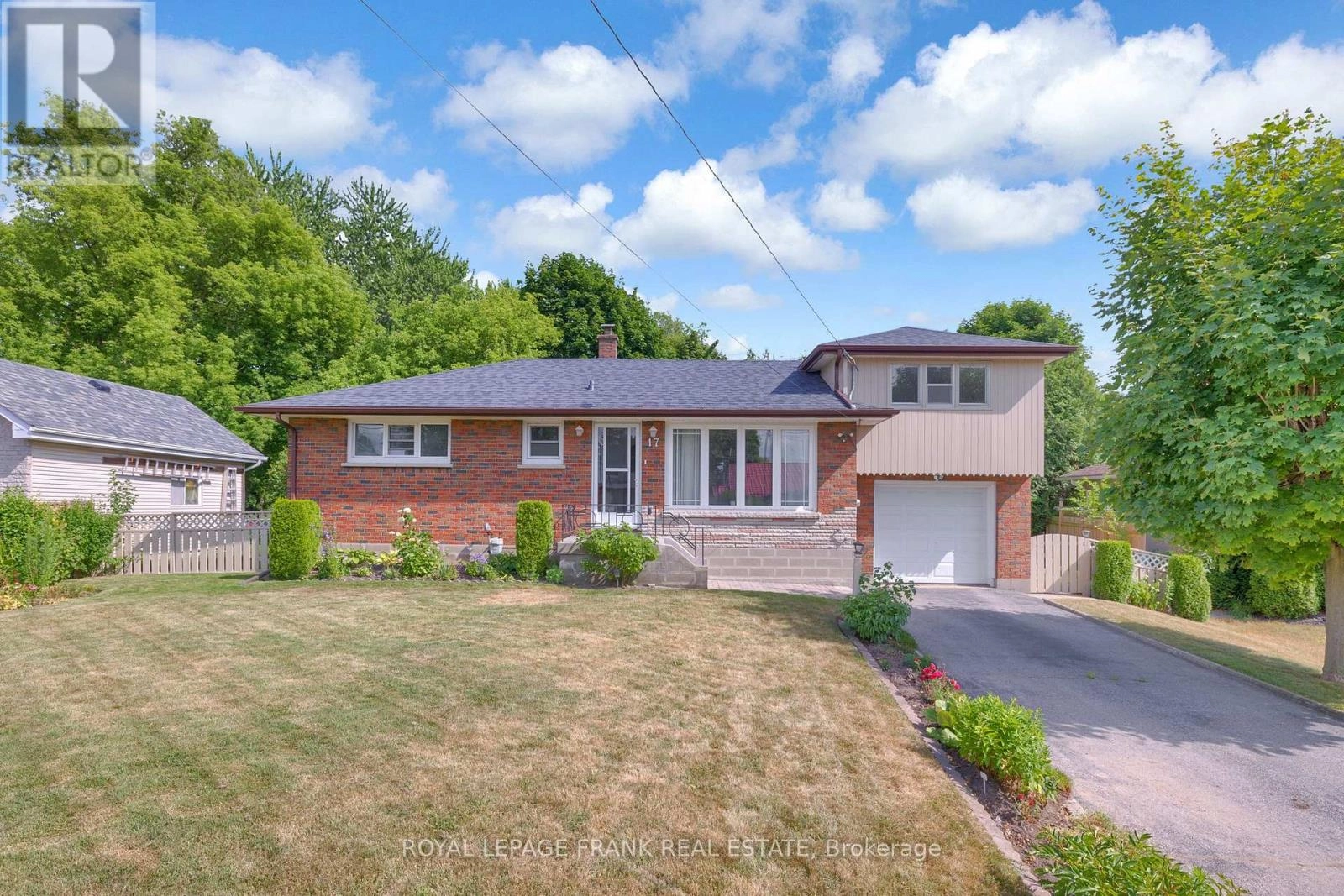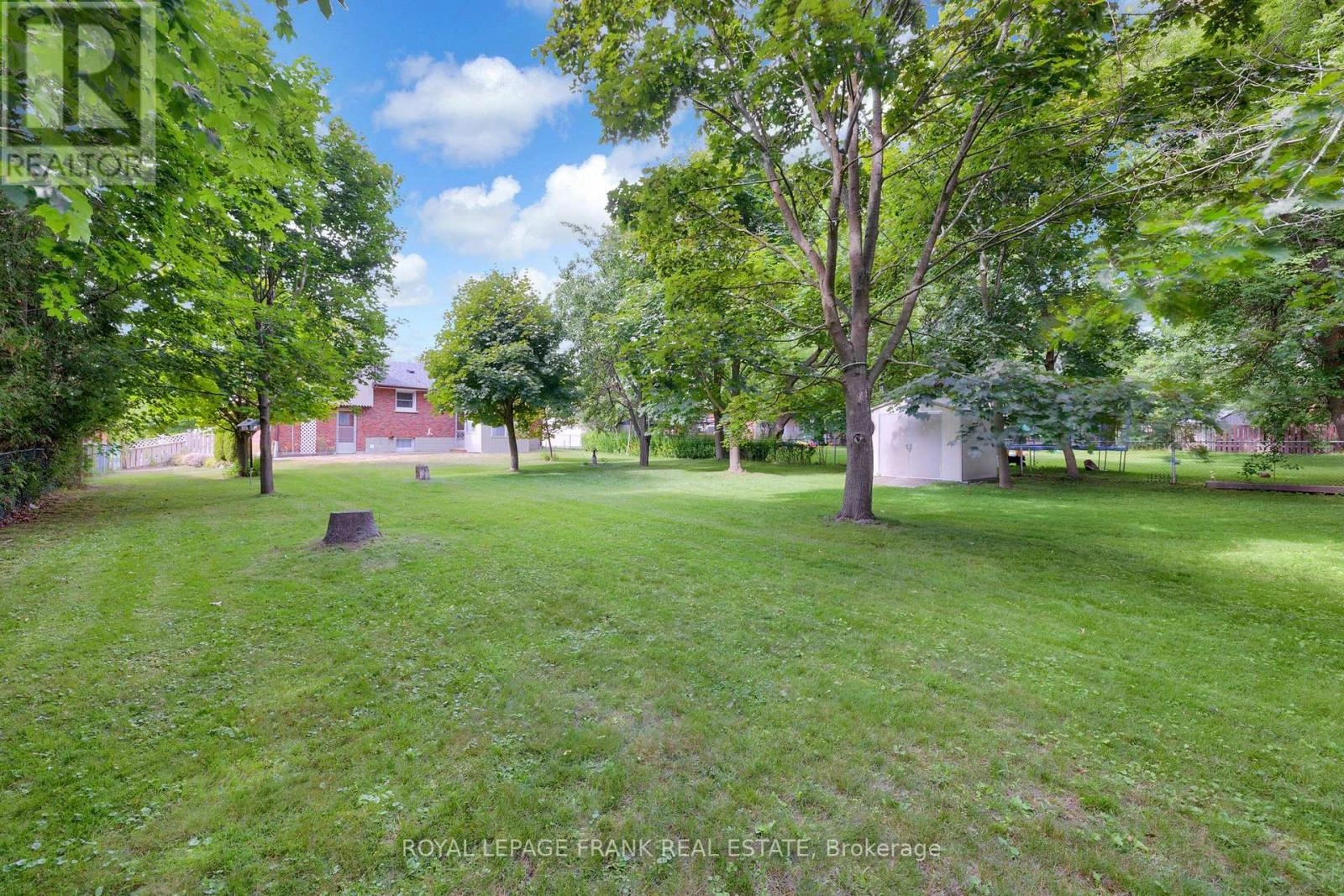17 Phair Avenue Clarington, Ontario L1E 2W5
$850,000
Welcome to 17 Phair Avenue a serene property on a Quiet Dead-End Street in Courtice. This charming bungalow includes a loft offering a rare opportunity for families seeking space, flexibility, and a large private lot. Set on a massive 74 ft x 210 ft property, this home is tucked away on a peaceful dead-end street, offering both privacy and potential. Step inside to discover a warm and inviting layout, featuring a bright loft above the garage perfect as a teen retreat, creative studio, or home office. The kitchen looks out to the beautiful trees adorning the backyard and is ahead of the trend with a convenient pass through from the garage helping make unloading the groceries effortless. The updated bathroom brings a touch of elegance with its marble-inspired design. The finished basement includes a separate entrance, ideal for multi-generational living while remaining single-family use. Outside, the backyard is a true highlight, fully fenced, private, and brimming with potential. Whether you're dreaming of a garden oasis, a future pool, or just a safe space for the kids and your furry friend to run and play, this yard delivers. With its versatile layout and serene sprawling lot, 17 Phair Avenue is more than a home, its an opportunity to grow, create, and settle in one of Courtice's most peaceful pockets. (id:59743)
Open House
This property has open houses!
2:00 pm
Ends at:4:00 pm
Property Details
| MLS® Number | E12273271 |
| Property Type | Single Family |
| Community Name | Courtice |
| Parking Space Total | 5 |
Building
| Bathroom Total | 1 |
| Bedrooms Above Ground | 3 |
| Bedrooms Total | 3 |
| Appliances | Garage Door Opener Remote(s), Water Heater |
| Architectural Style | Bungalow |
| Basement Development | Finished |
| Basement Features | Separate Entrance |
| Basement Type | N/a (finished) |
| Construction Style Attachment | Detached |
| Cooling Type | Window Air Conditioner |
| Exterior Finish | Stone, Brick |
| Flooring Type | Tile, Laminate, Vinyl |
| Foundation Type | Block |
| Heating Fuel | Natural Gas |
| Heating Type | Forced Air |
| Stories Total | 1 |
| Size Interior | 1,100 - 1,500 Ft2 |
| Type | House |
| Utility Water | Municipal Water |
Parking
| Attached Garage | |
| Garage |
Land
| Acreage | No |
| Sewer | Septic System |
| Size Depth | 210 Ft |
| Size Frontage | 74 Ft |
| Size Irregular | 74 X 210 Ft |
| Size Total Text | 74 X 210 Ft |
Rooms
| Level | Type | Length | Width | Dimensions |
|---|---|---|---|---|
| Basement | Recreational, Games Room | 6.724 m | 5.047 m | 6.724 m x 5.047 m |
| Basement | Utility Room | 6.76 m | 5.302 m | 6.76 m x 5.302 m |
| Main Level | Kitchen | 3.05 m | 4.675 m | 3.05 m x 4.675 m |
| Main Level | Sunroom | 2.873 m | 2.201 m | 2.873 m x 2.201 m |
| Main Level | Family Room | 4.882 m | 3.583 m | 4.882 m x 3.583 m |
| Main Level | Primary Bedroom | 3.047 m | 4.041 m | 3.047 m x 4.041 m |
| Main Level | Bedroom 2 | 3.868 m | 2.868 m | 3.868 m x 2.868 m |
| Upper Level | Bedroom 3 | 3.744 m | 3.897 m | 3.744 m x 3.897 m |
| Upper Level | Living Room | 3.923 m | 2.769 m | 3.923 m x 2.769 m |
https://www.realtor.ca/real-estate/28580458/17-phair-avenue-clarington-courtice-courtice

Salesperson
(905) 435-6002
www.callderektoday.com/
www.facebook.com/The-Derek-Baird-Team-145715532148814/?ref=aymt_homepage_panel

1405 Highway 2 Unit: 4
Courtice, Ontario L1E 2J6
(905) 720-2004
www.royallepagefrank.ca/

Broker
(905) 435-6377
(905) 435-6377

1405 Highway 2 Unit: 4
Courtice, Ontario L1E 2J6
(905) 720-2004
www.royallepagefrank.ca/
Contact Us
Contact us for more information



























