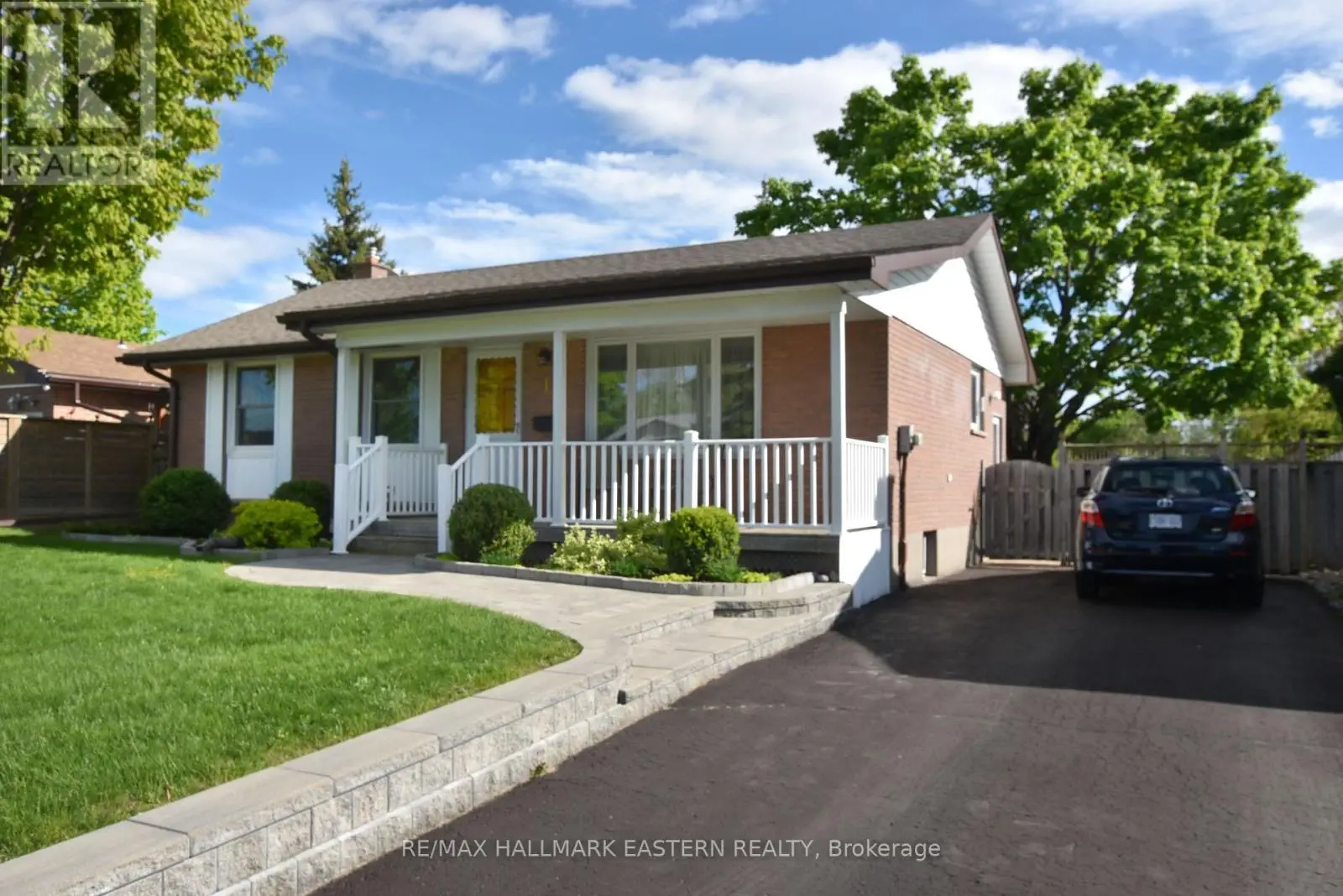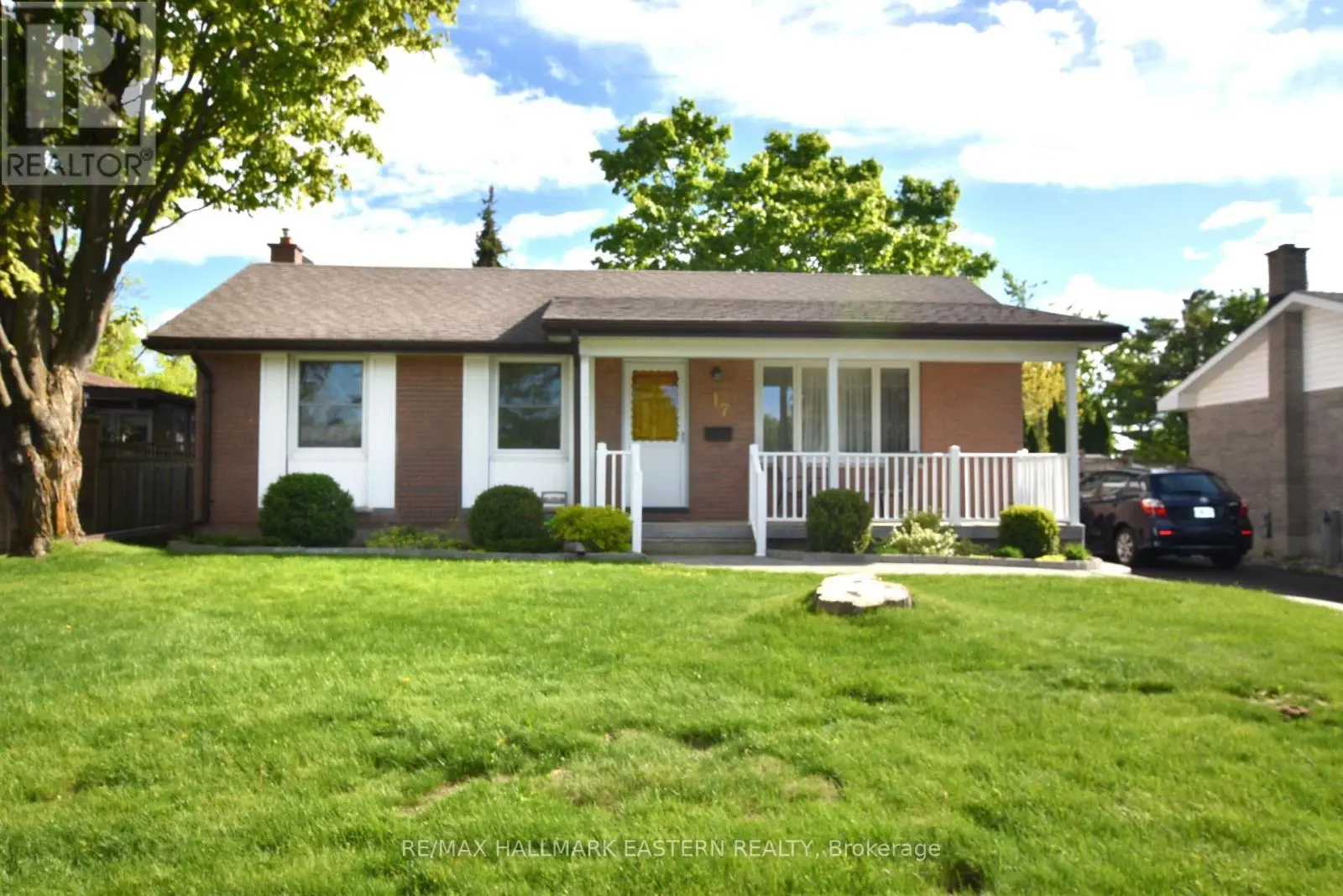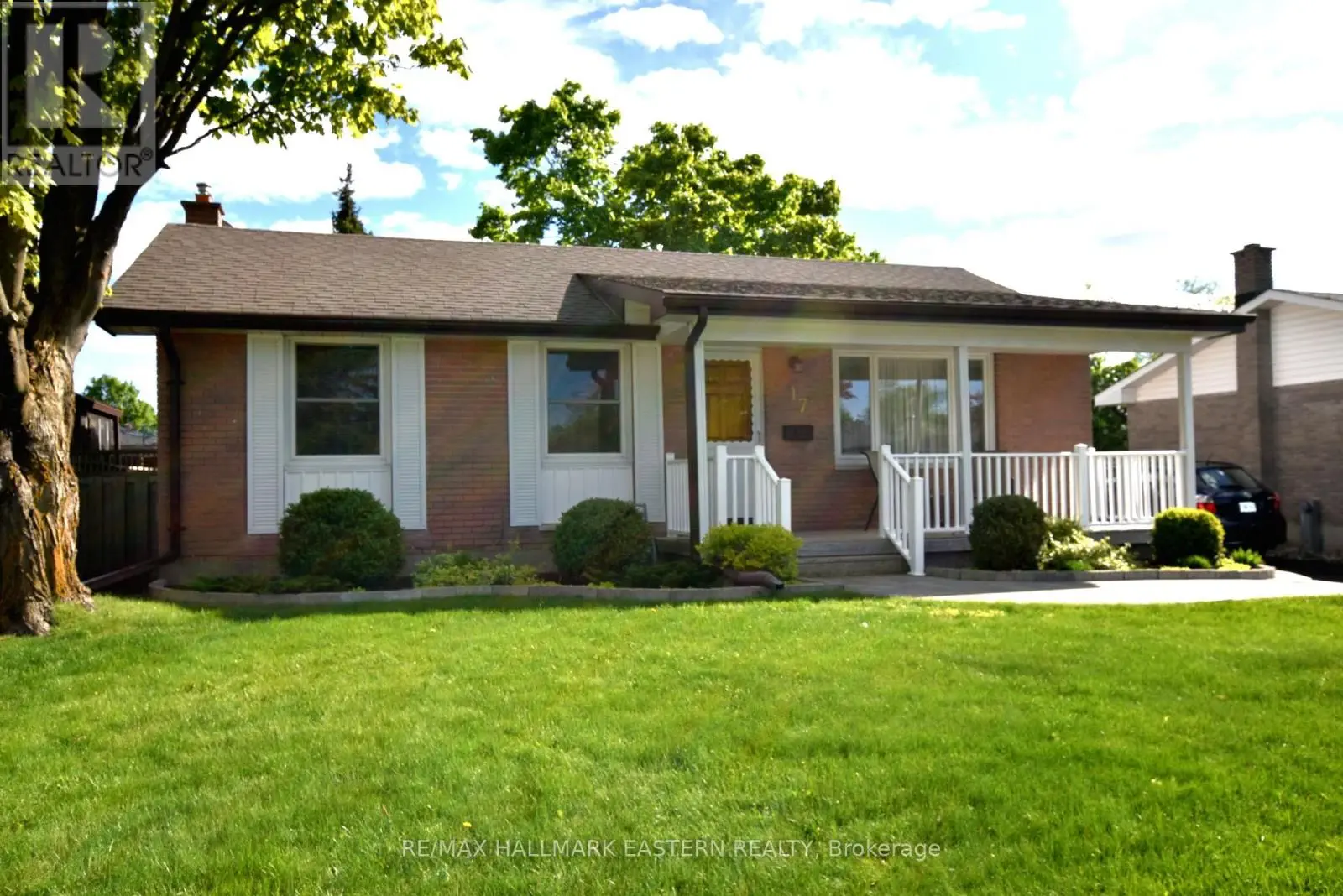17 Trillium Lane Peterborough North, Ontario K9H 6J5
3 Bedroom
1 Bathroom
700 - 1,100 ft2
Bungalow
Central Air Conditioning
Forced Air
Landscaped
$584,900
Very well maintained 3 bedroom Bungalow in desirable Northend location, Updated kitchen with eat-in area , and bath. Hardwood floors under carpets on the mainfloor. Finished lower level with large Rec room and potential for 4th bedroom. Separate side entrance could have potential for inlaw apt. Newer F.A.G. with air conditioning. Excellent backyard fenced. Close to St. Pauls, Adam Scott and St. Annes. With in walking distance to shopping. Shows beautifully (id:59743)
Property Details
| MLS® Number | X12166376 |
| Property Type | Single Family |
| Community Name | 1 South |
| Amenities Near By | Schools |
| Features | Level Lot |
| Parking Space Total | 4 |
Building
| Bathroom Total | 1 |
| Bedrooms Above Ground | 3 |
| Bedrooms Total | 3 |
| Age | 51 To 99 Years |
| Appliances | Central Vacuum, Dishwasher, Dryer, Microwave, Stove, Washer, Refrigerator |
| Architectural Style | Bungalow |
| Basement Development | Finished |
| Basement Type | N/a (finished) |
| Construction Style Attachment | Detached |
| Cooling Type | Central Air Conditioning |
| Exterior Finish | Brick |
| Foundation Type | Concrete |
| Heating Fuel | Natural Gas |
| Heating Type | Forced Air |
| Stories Total | 1 |
| Size Interior | 700 - 1,100 Ft2 |
| Type | House |
| Utility Water | Municipal Water |
Parking
| No Garage |
Land
| Acreage | No |
| Land Amenities | Schools |
| Landscape Features | Landscaped |
| Sewer | Sanitary Sewer |
| Size Depth | 120 Ft |
| Size Frontage | 57 Ft |
| Size Irregular | 57 X 120 Ft |
| Size Total Text | 57 X 120 Ft |
| Zoning Description | Residential |
Rooms
| Level | Type | Length | Width | Dimensions |
|---|---|---|---|---|
| Lower Level | Recreational, Games Room | 7.94 m | 3.51 m | 7.94 m x 3.51 m |
| Lower Level | Bedroom | 3.5 m | 3.04 m | 3.5 m x 3.04 m |
| Main Level | Living Room | 3.54 m | 4.9 m | 3.54 m x 4.9 m |
| Main Level | Kitchen | 2.78 m | 2.71 m | 2.78 m x 2.71 m |
| Main Level | Eating Area | 2.81 m | 3.53 m | 2.81 m x 3.53 m |
| Main Level | Primary Bedroom | 3.04 m | 3.54 m | 3.04 m x 3.54 m |
| Main Level | Bedroom 2 | 2.83 m | 3.1 m | 2.83 m x 3.1 m |
| Main Level | Bedroom 3 | 2.3 m | 3.54 m | 2.3 m x 3.54 m |
| Main Level | Bathroom | Measurements not available |
https://www.realtor.ca/real-estate/28351291/17-trillium-lane-peterborough-north-south-1-south

RE/MAX HALLMARK EASTERN REALTY
91 George Street N
Peterborough, Ontario K9J 3G3
91 George Street N
Peterborough, Ontario K9J 3G3
(705) 743-9111
(705) 743-1034
Contact Us
Contact us for more information
























