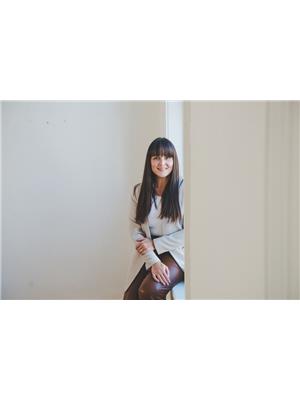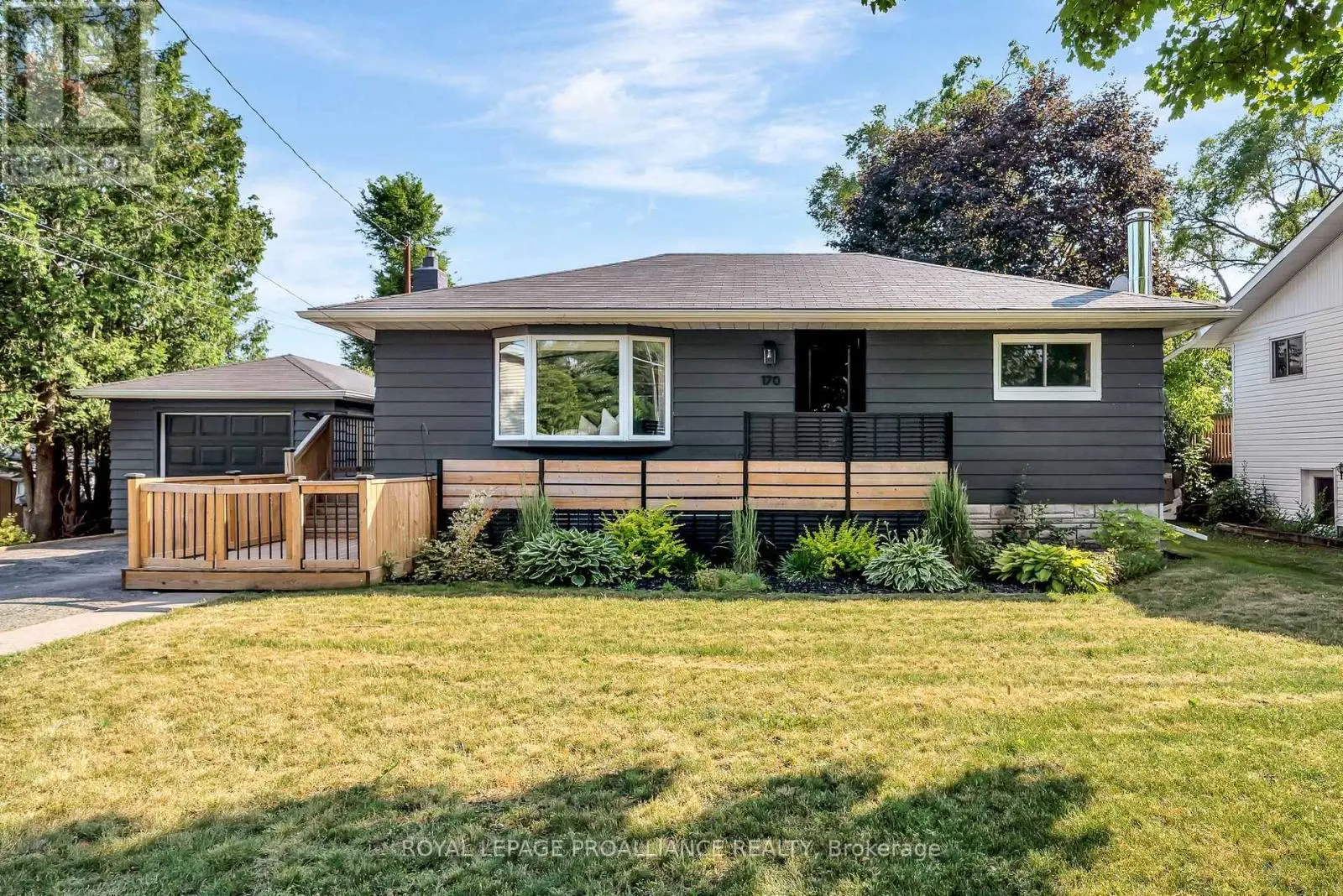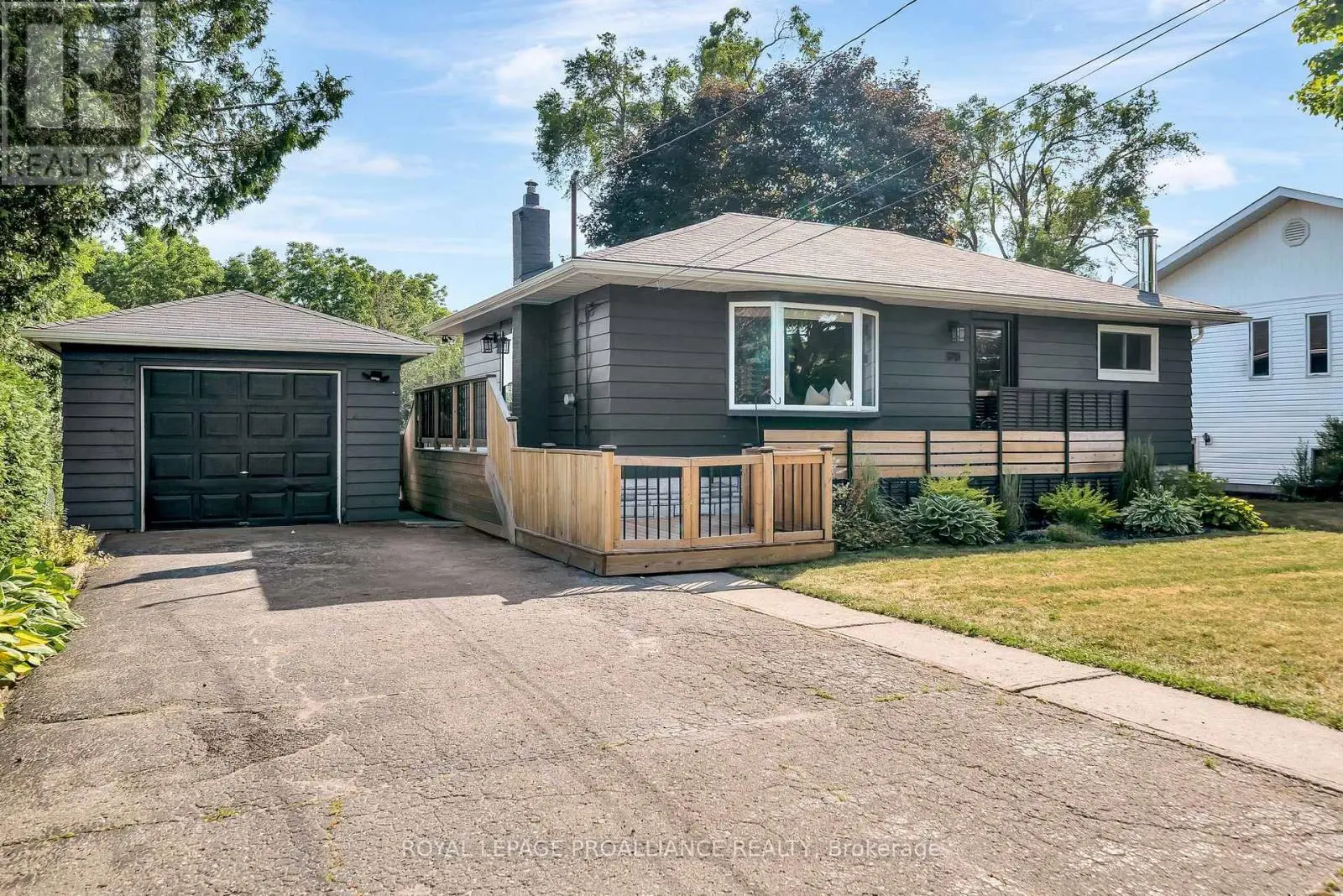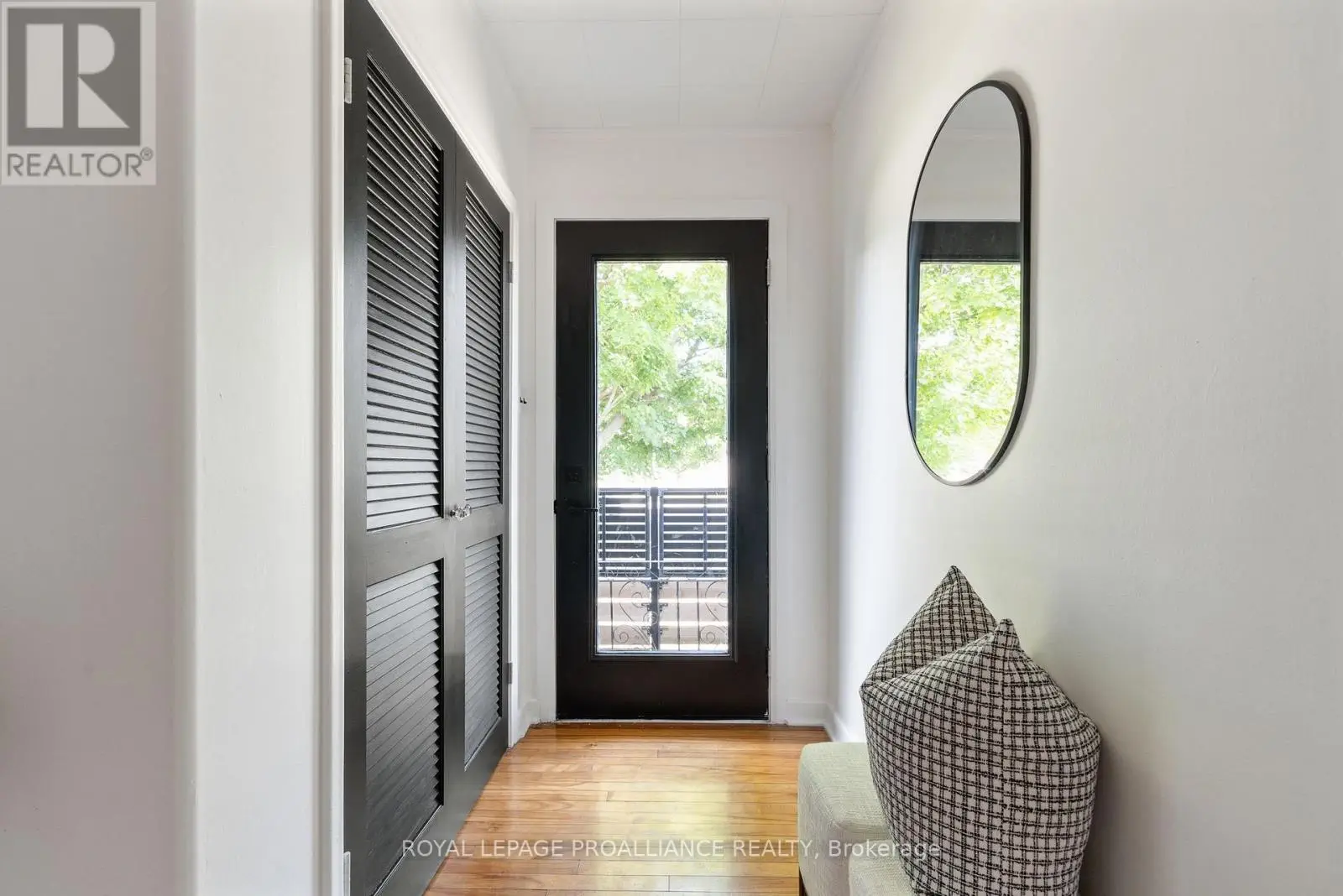170 Prince Edward Street Brighton, Ontario K0K 1H0
$495,000
Welcome to 170 Prince Edward Street -- a stylish and well-kept brick bungalow offering comfort and an unbeatable location. Just minutes from Presqu'ile Park, this freshly painted 2-bedroom, 1-bath home combines convenience and charm. Hardwood flooring, a modern kitchen and bathroom, with a thoughtful blend of updates throughout. Step out from the kitchen onto the back deck, or greet guests from the updated front entry. A convenient side door leads directly into the kitchen or downstairs -- ideal for an in-law suite setup. The unfinished basement is fully spray-foamed, with a walk-up to the backyard, offering excellent storage or future living space. Enjoy both a front and spacious back deck, perfect for relaxing or entertaining. The fully-fenced and pet-friendly backyard is spacious and backs directly onto a quiet park -- giving you a serene view and no rear neighbours. The detached garage has a brand new roof. Whether you're starting out or downsizing, this home delivers an easy, laidback-lifestyle in a desirable location. (id:59743)
Open House
This property has open houses!
1:00 pm
Ends at:2:30 pm
Property Details
| MLS® Number | X12249231 |
| Property Type | Single Family |
| Community Name | Brighton |
| Amenities Near By | Golf Nearby, Marina, Park |
| Community Features | School Bus |
| Features | Sump Pump |
| Parking Space Total | 5 |
Building
| Bathroom Total | 1 |
| Bedrooms Above Ground | 2 |
| Bedrooms Total | 2 |
| Age | 51 To 99 Years |
| Appliances | All, Window Coverings |
| Architectural Style | Bungalow |
| Basement Development | Unfinished |
| Basement Type | N/a (unfinished) |
| Construction Style Attachment | Detached |
| Cooling Type | Central Air Conditioning |
| Exterior Finish | Aluminum Siding, Brick |
| Foundation Type | Block |
| Heating Fuel | Natural Gas |
| Heating Type | Forced Air |
| Stories Total | 1 |
| Size Interior | 700 - 1,100 Ft2 |
| Type | House |
| Utility Water | Municipal Water |
Parking
| Detached Garage | |
| Garage |
Land
| Acreage | No |
| Fence Type | Fenced Yard |
| Land Amenities | Golf Nearby, Marina, Park |
| Sewer | Sanitary Sewer |
| Size Depth | 132 Ft |
| Size Frontage | 66 Ft |
| Size Irregular | 66 X 132 Ft |
| Size Total Text | 66 X 132 Ft |
Rooms
| Level | Type | Length | Width | Dimensions |
|---|---|---|---|---|
| Lower Level | Utility Room | 3.18 m | 4.28 m | 3.18 m x 4.28 m |
| Main Level | Living Room | 5.38 m | 3.32 m | 5.38 m x 3.32 m |
| Main Level | Dining Room | 2.53 m | 3.47 m | 2.53 m x 3.47 m |
| Main Level | Kitchen | 2.67 m | 3.47 m | 2.67 m x 3.47 m |
| Main Level | Primary Bedroom | 3 m | 2.65 m | 3 m x 2.65 m |
| Main Level | Bedroom 2 | 3 m | 3.47 m | 3 m x 3.47 m |
| Main Level | Bathroom | 1.52 m | 2.35 m | 1.52 m x 2.35 m |
https://www.realtor.ca/real-estate/28529423/170-prince-edward-street-brighton-brighton


1005 Elgin Street West Unit: 300
Cobourg, Ontario K9A 5J4
(905) 377-8888
discoverroyallepage.com/
Contact Us
Contact us for more information










































