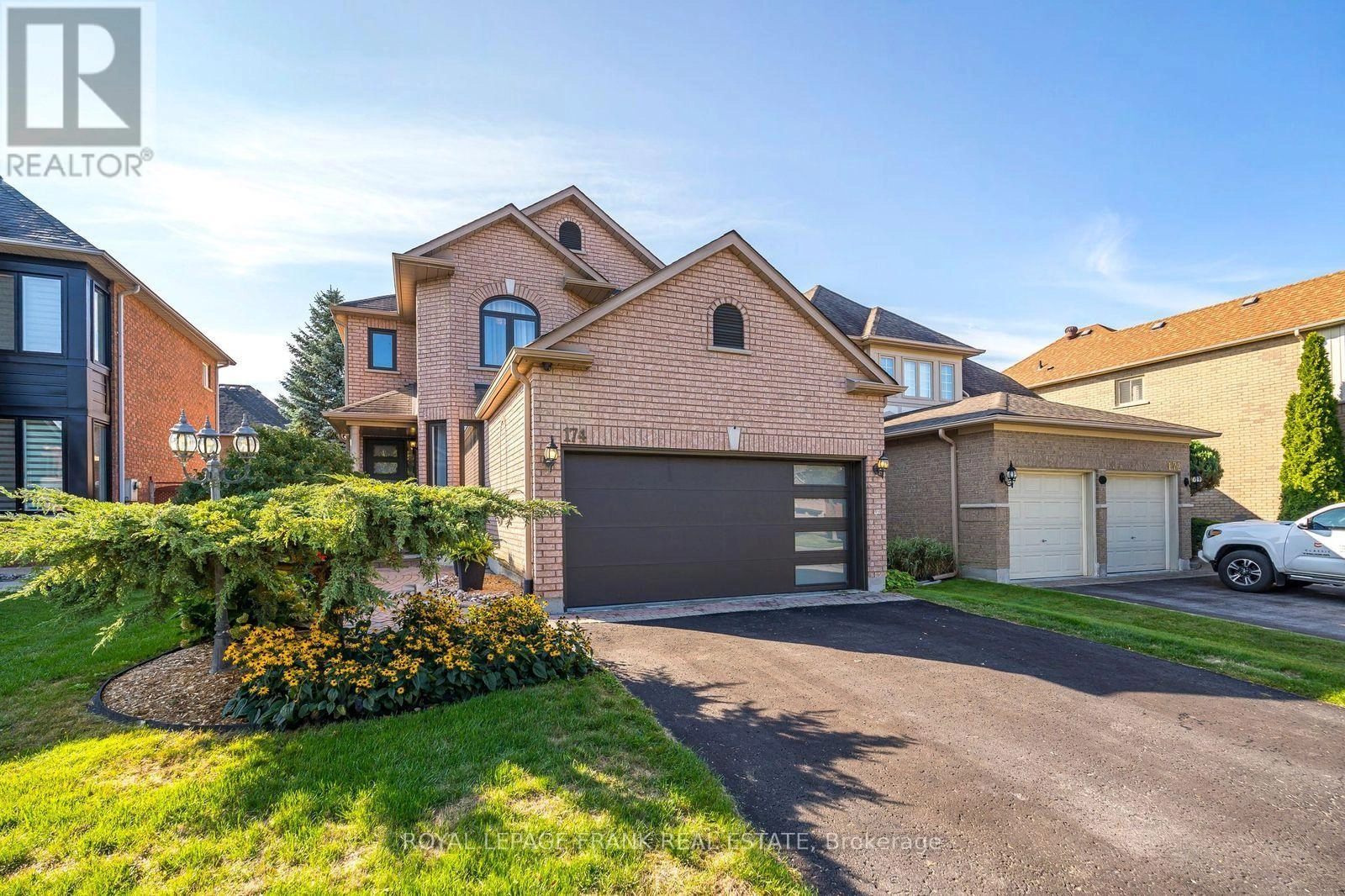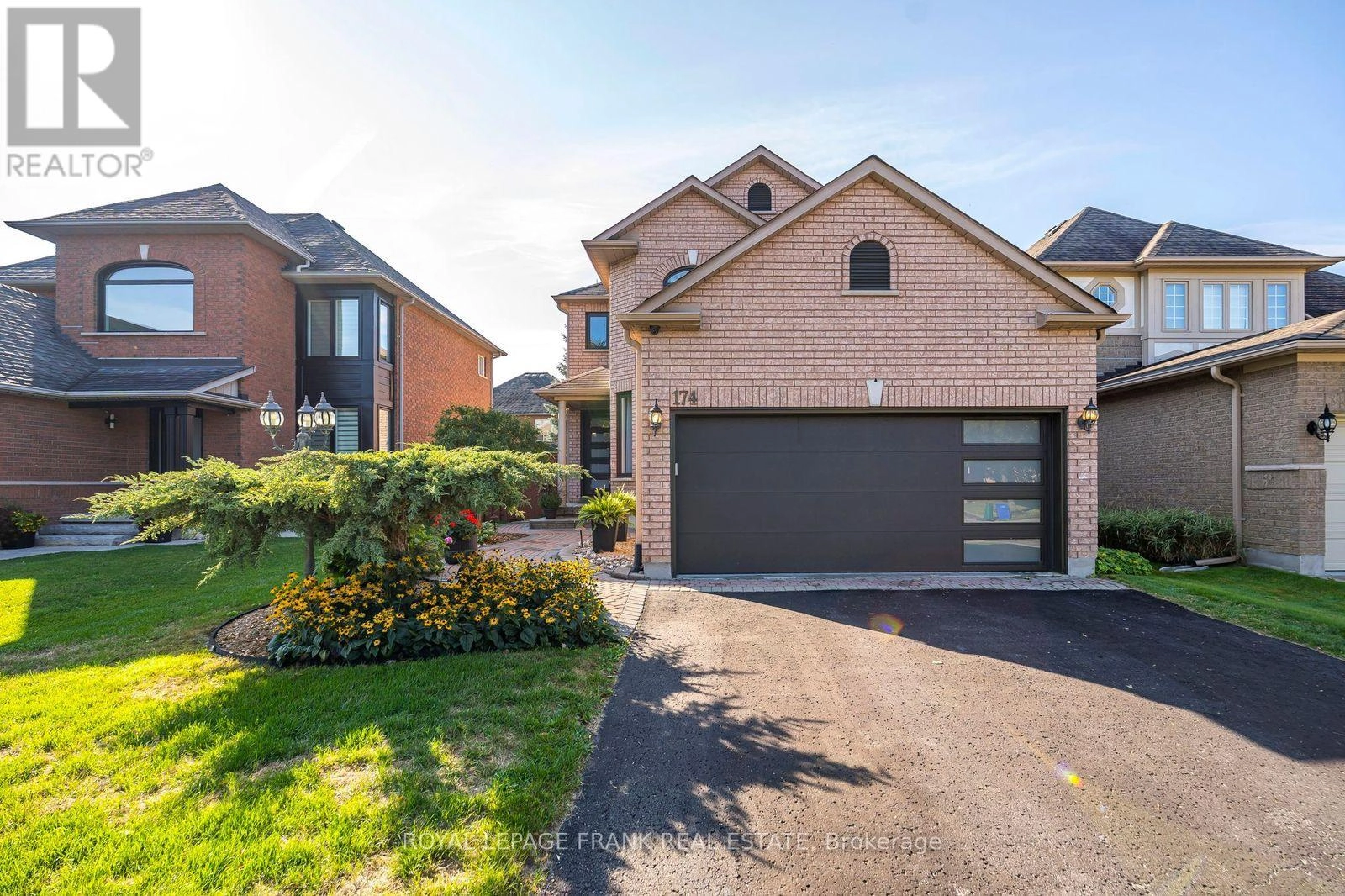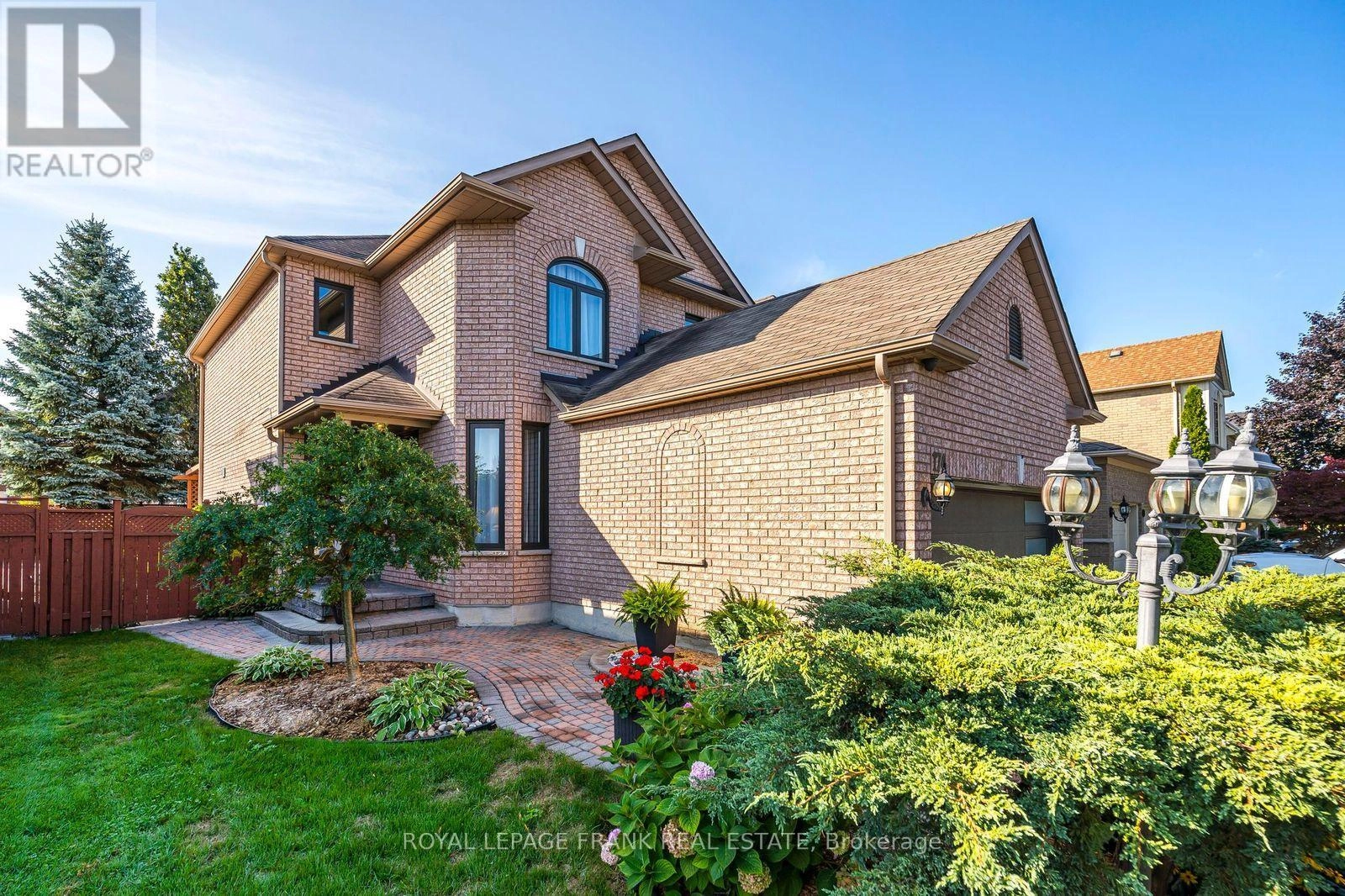174 Thicket Crescent Pickering, Ontario L1V 6V7
$999,988
All Brick, Premium size lot, Valley Ridge, The Thirty-Four Hundred Collection, The Heather Model Elevation "B" Modern contemporary house with all upgraded kitchen & Washrooms, ceramic floors throught. Hardwood floors on main, second level and laminate floor in the basement. New Modern counter-top, Plumbing fixtures, Lighting and Fans, New windows, new front entry and Garage doors, new backyard sliding doors. Updated pot lights in living room & kitchen. Touchless kitchen faucet, reverse Osmosis water system under kitchen sink. Custom laundry room thermostat, ring doorbell with camera. This house location speaks for itself, surrounded by Cedar Trail. This is a rare sanctuary for the nature lover and active lifestyle seeker alike. Just minutes from Toronto in very desirable Highbush Pickering area without possibility for future Developments nearby. South facing sunny landscaped backyard with a vegetable garden. (id:59743)
Open House
This property has open houses!
2:00 pm
Ends at:4:00 pm
Property Details
| MLS® Number | E12409488 |
| Property Type | Single Family |
| Community Name | Highbush |
| Features | Carpet Free |
| Parking Space Total | 4 |
Building
| Bathroom Total | 3 |
| Bedrooms Above Ground | 4 |
| Bedrooms Total | 4 |
| Age | 16 To 30 Years |
| Amenities | Fireplace(s) |
| Appliances | Garage Door Opener Remote(s), Central Vacuum, Water Heater - Tankless, Water Heater, Water Treatment, All, Dishwasher, Dryer, Humidifier, Microwave, Oven, Stove, Washer, Refrigerator |
| Basement Development | Finished |
| Basement Type | Full (finished) |
| Construction Style Attachment | Detached |
| Cooling Type | Central Air Conditioning |
| Exterior Finish | Brick |
| Fireplace Present | Yes |
| Flooring Type | Hardwood, Ceramic |
| Foundation Type | Concrete |
| Half Bath Total | 1 |
| Heating Fuel | Natural Gas |
| Heating Type | Forced Air |
| Stories Total | 2 |
| Size Interior | 1,500 - 2,000 Ft2 |
| Type | House |
| Utility Water | Municipal Water |
Parking
| Attached Garage | |
| Garage |
Land
| Acreage | No |
| Sewer | Sanitary Sewer |
| Size Depth | 108 Ft ,3 In |
| Size Frontage | 42 Ft ,6 In |
| Size Irregular | 42.5 X 108.3 Ft |
| Size Total Text | 42.5 X 108.3 Ft |
| Zoning Description | Residentail S3 |
Rooms
| Level | Type | Length | Width | Dimensions |
|---|---|---|---|---|
| Second Level | Primary Bedroom | 4.75 m | 3.97 m | 4.75 m x 3.97 m |
| Second Level | Bedroom 2 | 3.7 m | 3.39 m | 3.7 m x 3.39 m |
| Second Level | Bedroom 3 | 2.96 m | 2.68 m | 2.96 m x 2.68 m |
| Second Level | Bedroom 4 | 3.1 m | 2.71 m | 3.1 m x 2.71 m |
| Ground Level | Living Room | 4.1 m | 3.3 m | 4.1 m x 3.3 m |
| Ground Level | Dining Room | 3.64 m | 3 m | 3.64 m x 3 m |
| Ground Level | Family Room | 4.35 m | 3.28 m | 4.35 m x 3.28 m |
| Ground Level | Kitchen | 5.36 m | 3.38 m | 5.36 m x 3.38 m |
https://www.realtor.ca/real-estate/28875197/174-thicket-crescent-pickering-highbush-highbush

Salesperson
(905) 576-4111

80 Athol Street East
Oshawa, Ontario L1H 8B7
(905) 576-4111
(905) 435-5371
www.royallepagefrank.com/
Contact Us
Contact us for more information
















































