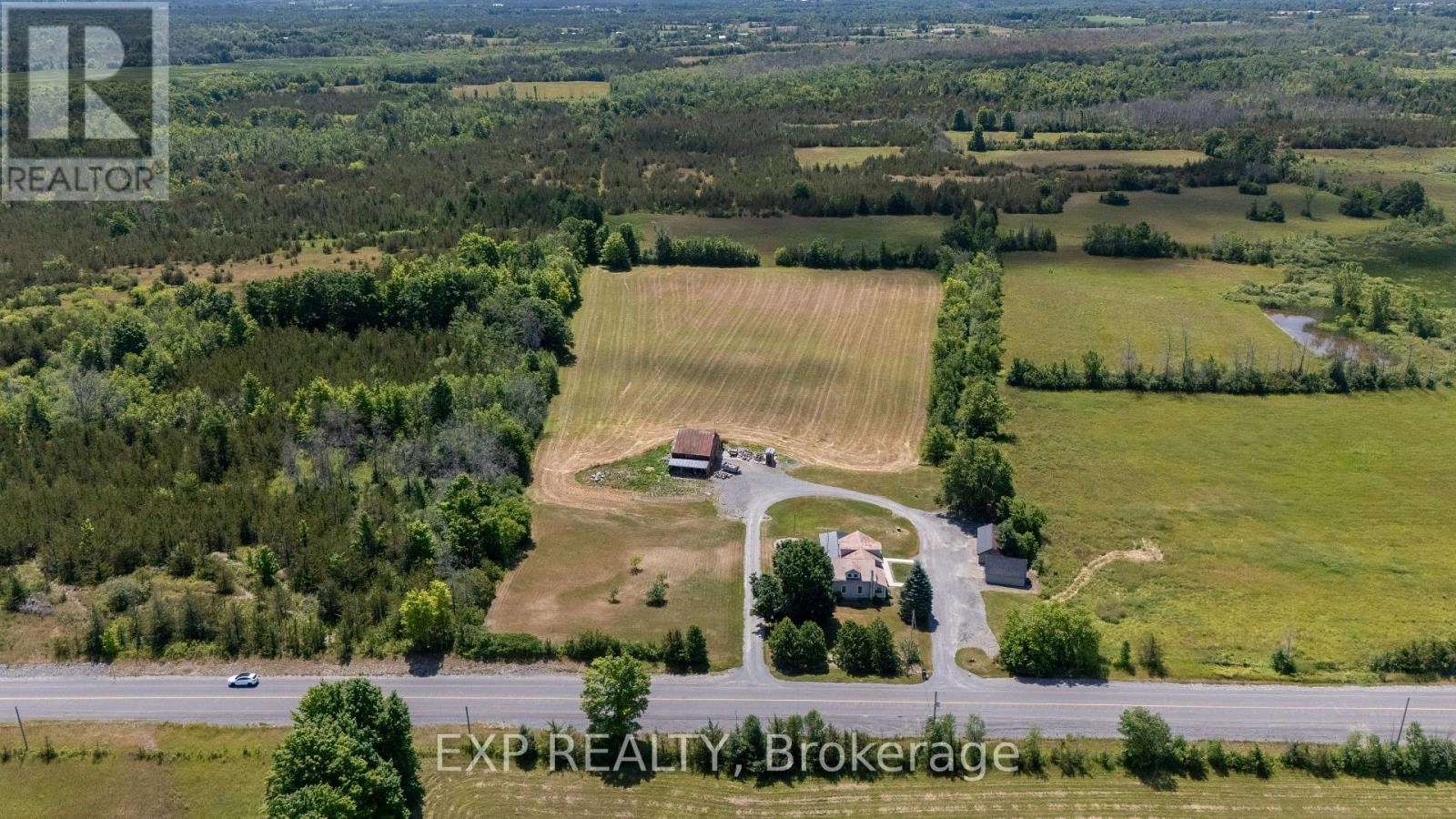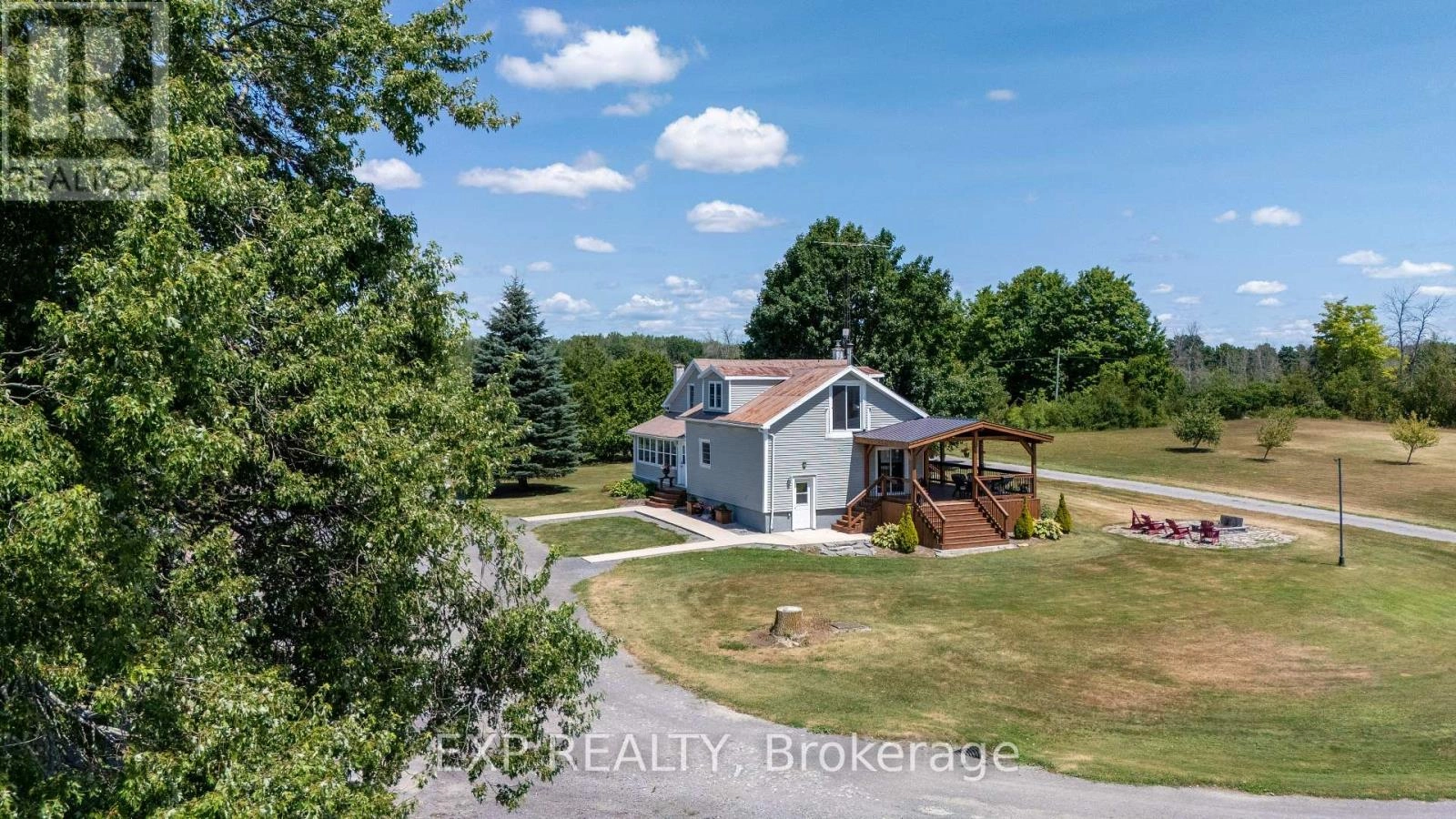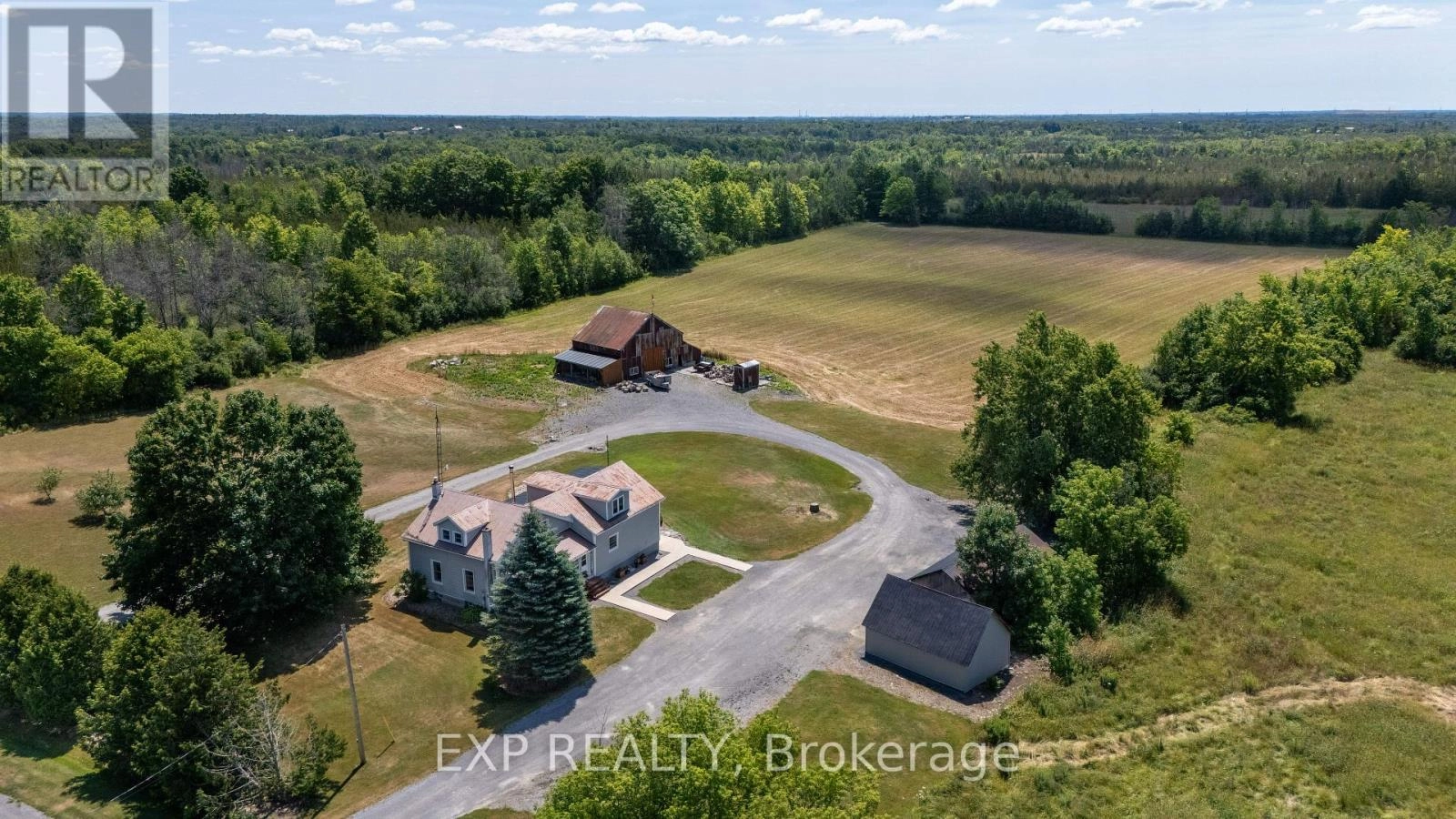4 Bedroom
2 Bathroom
1,500 - 2,000 ft2
Fireplace
Central Air Conditioning
Forced Air
$550,000
Welcome to this charming 4 bedroom, 1.5 bathroom home nestled on a picturesque 8.53-acre lot, offering a perfect blend of privacy and convenience. This well-maintained home exudes warmth and character, featuring spacious living areas and timeless appeal throughout. The multiple outbuildings and barn allow for your hobbies, storage and more! Surrounded by nature, the property is ideally located near conservation areas, scenic hiking trails, rivers and lakes, making it a haven for outdoor enthusiasts. Despite its peaceful setting, the home is just minutes from town amenities, providing the best of both rural tranquility and urban accessibility. Whether you're looking for a country retreat or a family home with room to roam, this property offers endless potential in a truly beautiful location. (id:59743)
Property Details
|
MLS® Number
|
X12297309 |
|
Property Type
|
Single Family |
|
Community Name
|
58 - Greater Napanee |
|
Parking Space Total
|
25 |
Building
|
Bathroom Total
|
2 |
|
Bedrooms Above Ground
|
4 |
|
Bedrooms Total
|
4 |
|
Amenities
|
Fireplace(s) |
|
Appliances
|
Dryer, Stove, Washer, Refrigerator |
|
Basement Development
|
Unfinished |
|
Basement Type
|
N/a (unfinished) |
|
Construction Style Attachment
|
Detached |
|
Cooling Type
|
Central Air Conditioning |
|
Exterior Finish
|
Vinyl Siding |
|
Fireplace Present
|
Yes |
|
Foundation Type
|
Stone |
|
Half Bath Total
|
1 |
|
Heating Fuel
|
Oil |
|
Heating Type
|
Forced Air |
|
Stories Total
|
2 |
|
Size Interior
|
1,500 - 2,000 Ft2 |
|
Type
|
House |
Parking
Land
|
Acreage
|
No |
|
Sewer
|
Septic System |
|
Size Depth
|
937 Ft ,3 In |
|
Size Frontage
|
317 Ft ,6 In |
|
Size Irregular
|
317.5 X 937.3 Ft |
|
Size Total Text
|
317.5 X 937.3 Ft |
|
Zoning Description
|
Residential |
Rooms
| Level |
Type |
Length |
Width |
Dimensions |
|
Second Level |
Primary Bedroom |
7.24 m |
6.12 m |
7.24 m x 6.12 m |
|
Second Level |
Bathroom |
2.06 m |
2.6 m |
2.06 m x 2.6 m |
|
Second Level |
Bedroom |
3.75 m |
3.33 m |
3.75 m x 3.33 m |
|
Second Level |
Den |
2.72 m |
3.65 m |
2.72 m x 3.65 m |
|
Second Level |
Bedroom |
3.77 m |
3.07 m |
3.77 m x 3.07 m |
|
Main Level |
Dining Room |
2.85 m |
3.64 m |
2.85 m x 3.64 m |
|
Main Level |
Kitchen |
6.68 m |
4.01 m |
6.68 m x 4.01 m |
|
Main Level |
Living Room |
4.43 m |
6.85 m |
4.43 m x 6.85 m |
|
Main Level |
Sunroom |
1.84 m |
7.04 m |
1.84 m x 7.04 m |
|
Main Level |
Bedroom |
3.01 m |
3.45 m |
3.01 m x 3.45 m |
|
Main Level |
Bathroom |
3.01 m |
2.25 m |
3.01 m x 2.25 m |
|
Main Level |
Utility Room |
3.49 m |
3.62 m |
3.49 m x 3.62 m |
https://www.realtor.ca/real-estate/28632028/1754-county-rd-12-road-greater-napanee-greater-napanee-58-greater-napanee
EXP REALTY
(866) 530-7737
















































