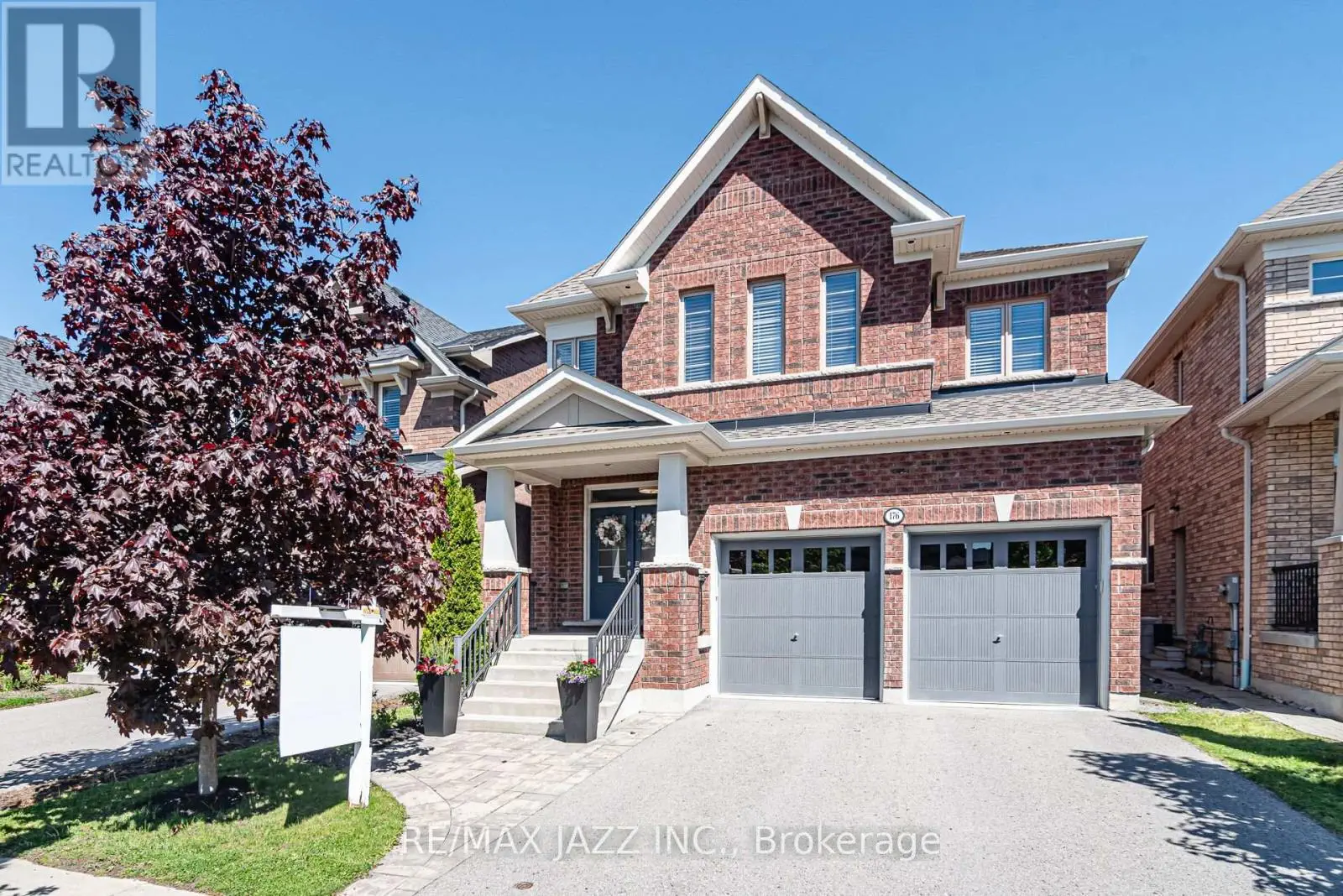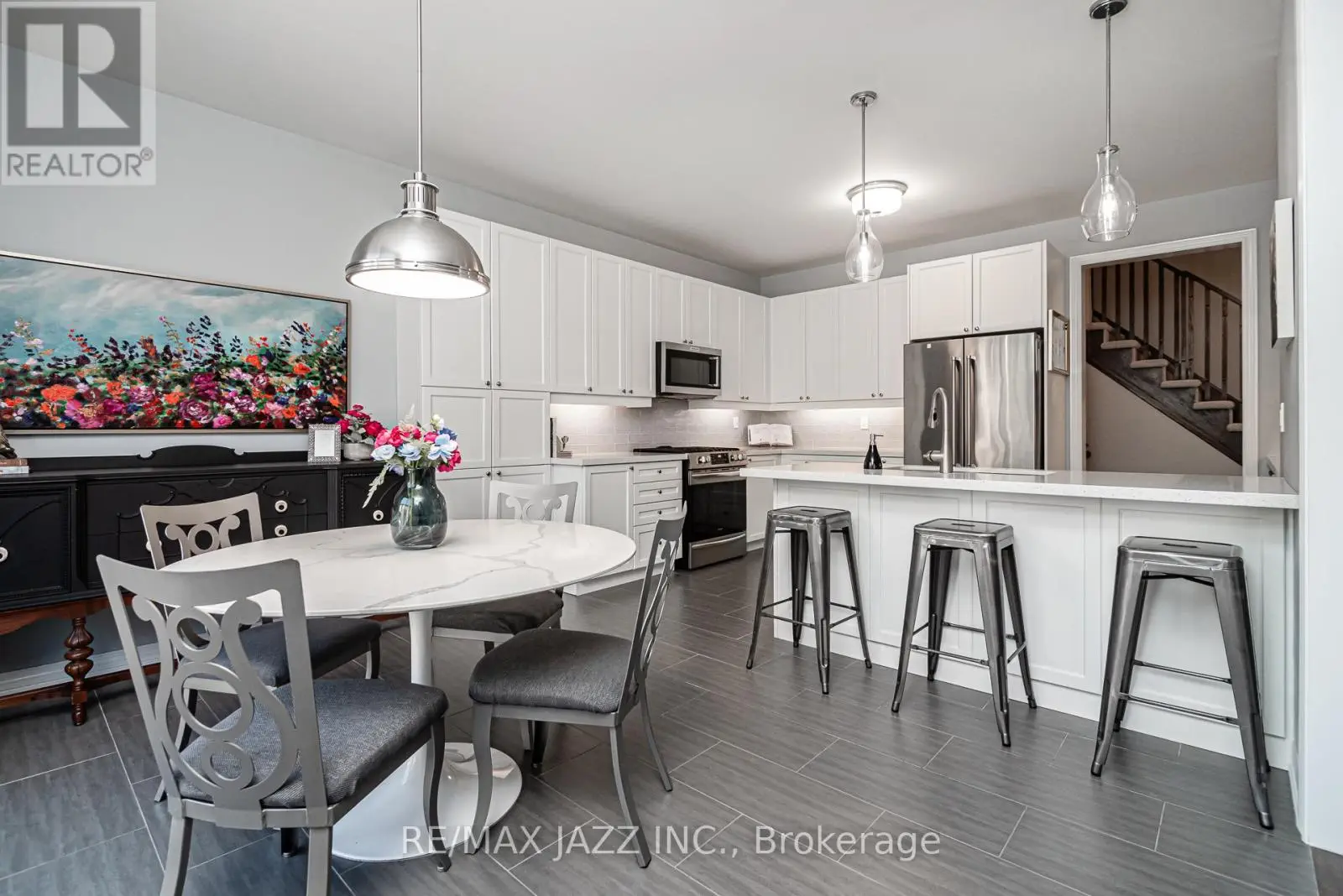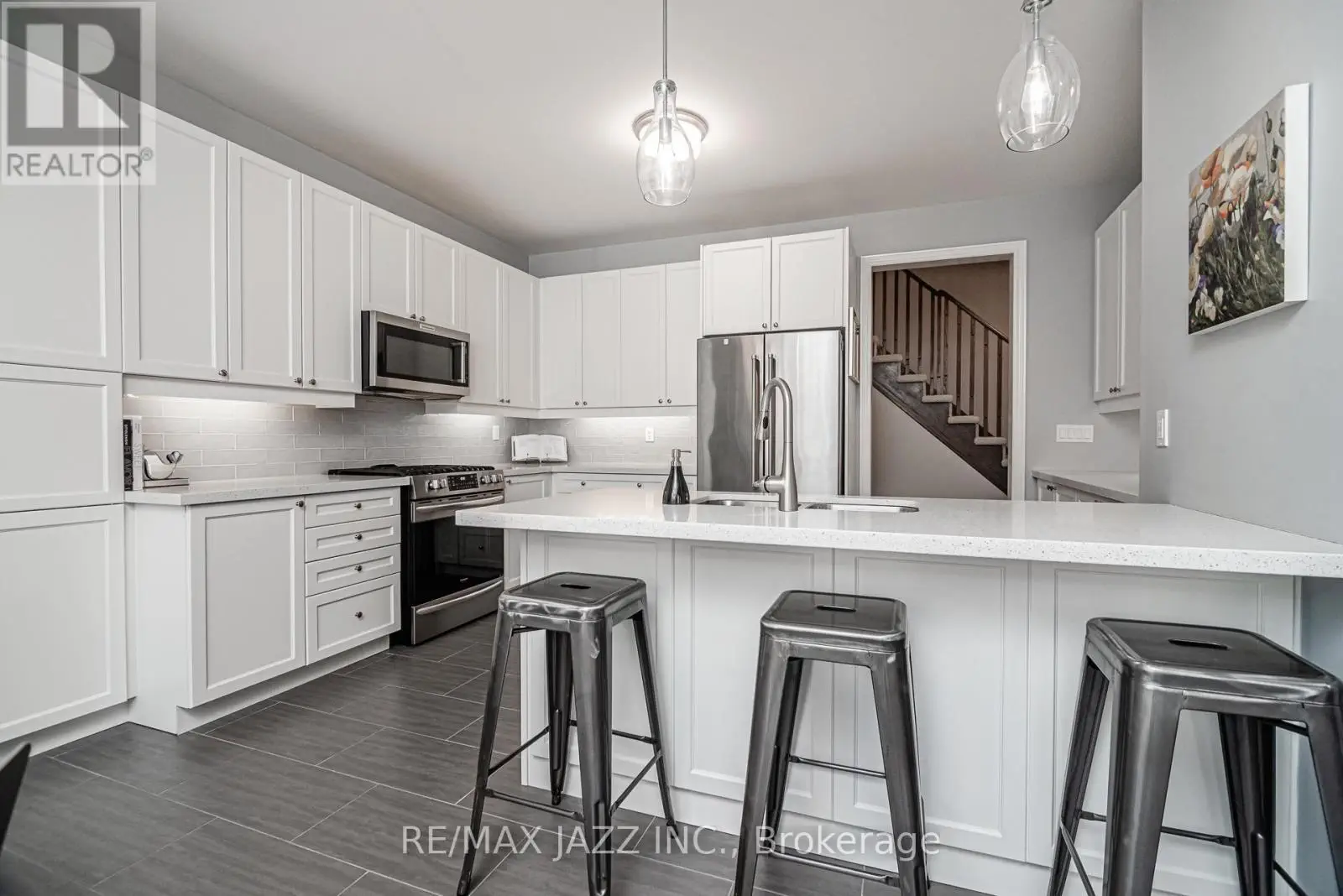176 Dance Act Avenue Oshawa, Ontario L1L 0H4
$1,049,900
Discover the charm of this spacious 2,518 sq ft, 4-bedroom, 4-bathroom home. The main level boasts a generous kitchen with ample storage, quartz countertops, a ceramic backsplash, and stainless-steel appliances. The sunlit breakfast area is perfect for casual dining and offers a walkout to a lovely stone patio. The versatile living/dining room space accommodates various layouts, while the family room features hardwood flooring and a warm gas fireplace. Enjoy details like the 9-foot ceilings, garage access, and a convenient powder room. The second floor includes an expansive primary bedroom complete with a walk-in closet and a 5-piece ensuite with a separate tub and glass shower, two secondary bedrooms that share a 'Jack and Jill' bathroom, an additional full bathroom adjacent to the fourth bedroom, and the must-have convenience of a second-floor laundry. Don't miss this gem! (id:59743)
Property Details
| MLS® Number | E12183091 |
| Property Type | Single Family |
| Neigbourhood | Windfields Farm |
| Community Name | Windfields |
| Parking Space Total | 4 |
Building
| Bathroom Total | 4 |
| Bedrooms Above Ground | 4 |
| Bedrooms Total | 4 |
| Age | 6 To 15 Years |
| Amenities | Fireplace(s) |
| Appliances | Blinds, Dishwasher, Dryer, Garage Door Opener, Microwave, Hood Fan, Stove, Washer, Refrigerator |
| Basement Type | Full |
| Construction Style Attachment | Detached |
| Cooling Type | Central Air Conditioning |
| Exterior Finish | Brick |
| Fireplace Present | Yes |
| Fireplace Total | 1 |
| Flooring Type | Hardwood |
| Foundation Type | Poured Concrete |
| Half Bath Total | 1 |
| Heating Fuel | Natural Gas |
| Heating Type | Forced Air |
| Stories Total | 2 |
| Size Interior | 2,500 - 3,000 Ft2 |
| Type | House |
| Utility Water | Municipal Water |
Parking
| Garage |
Land
| Acreage | No |
| Sewer | Sanitary Sewer |
| Size Depth | 100 Ft ,1 In |
| Size Frontage | 36 Ft ,1 In |
| Size Irregular | 36.1 X 100.1 Ft |
| Size Total Text | 36.1 X 100.1 Ft |
Rooms
| Level | Type | Length | Width | Dimensions |
|---|---|---|---|---|
| Second Level | Bedroom | 5.07 m | 3.93 m | 5.07 m x 3.93 m |
| Second Level | Bedroom 2 | 3.64 m | 3.33 m | 3.64 m x 3.33 m |
| Second Level | Bedroom 3 | 3.9 m | 3.13 m | 3.9 m x 3.13 m |
| Second Level | Bedroom 4 | 3.33 m | 3 m | 3.33 m x 3 m |
| Main Level | Kitchen | 3.92 m | 3.29 m | 3.92 m x 3.29 m |
| Main Level | Eating Area | 3.92 m | 2.99 m | 3.92 m x 2.99 m |
| Main Level | Living Room | 5.42 m | 3.74 m | 5.42 m x 3.74 m |
| Main Level | Dining Room | 5.42 m | 3.74 m | 5.42 m x 3.74 m |
| Main Level | Family Room | 4.39 m | 4.22 m | 4.39 m x 4.22 m |
Utilities
| Cable | Installed |
| Electricity | Installed |
| Sewer | Installed |
https://www.realtor.ca/real-estate/28388266/176-dance-act-avenue-oshawa-windfields-windfields


193 King Street East
Oshawa, Ontario L1H 1C2
(905) 728-1600
(905) 436-1745
www.remaxjazz.com
Contact Us
Contact us for more information























