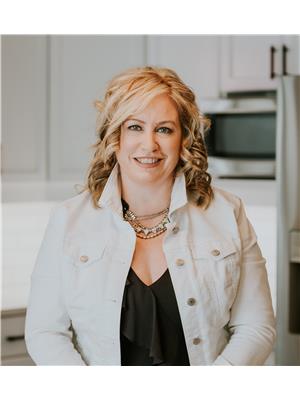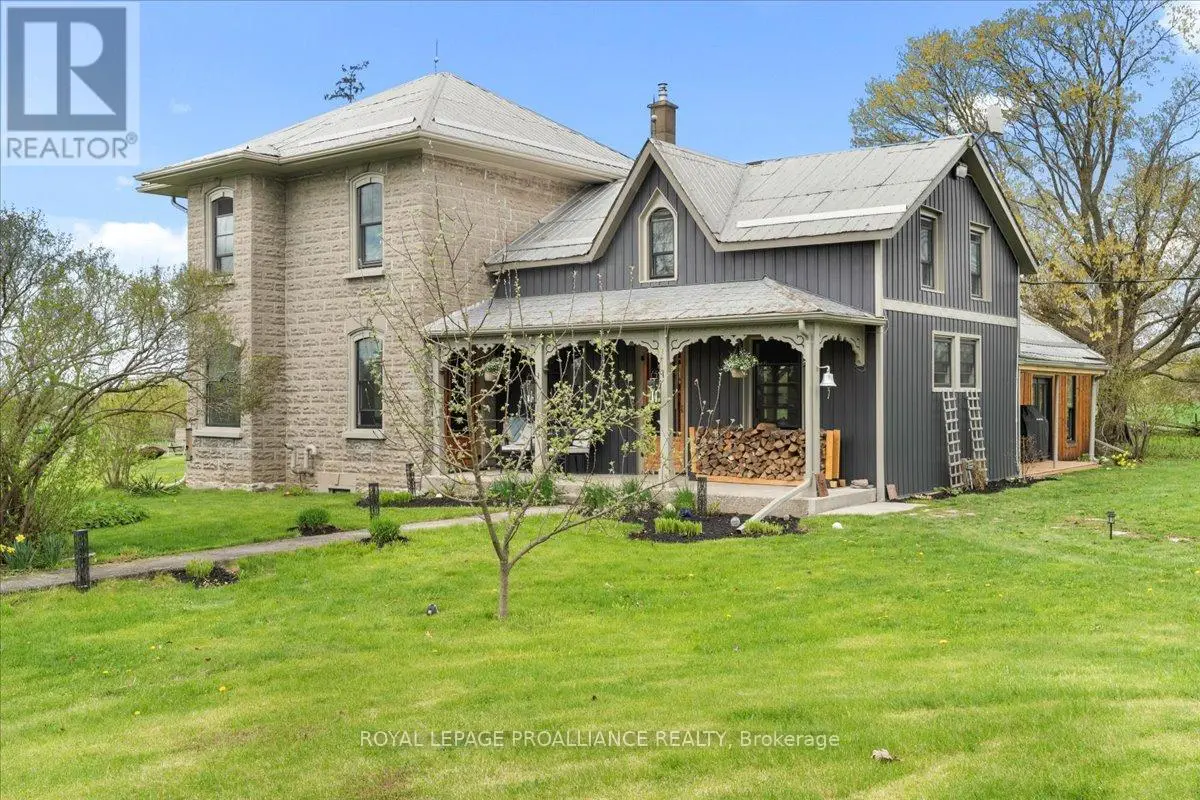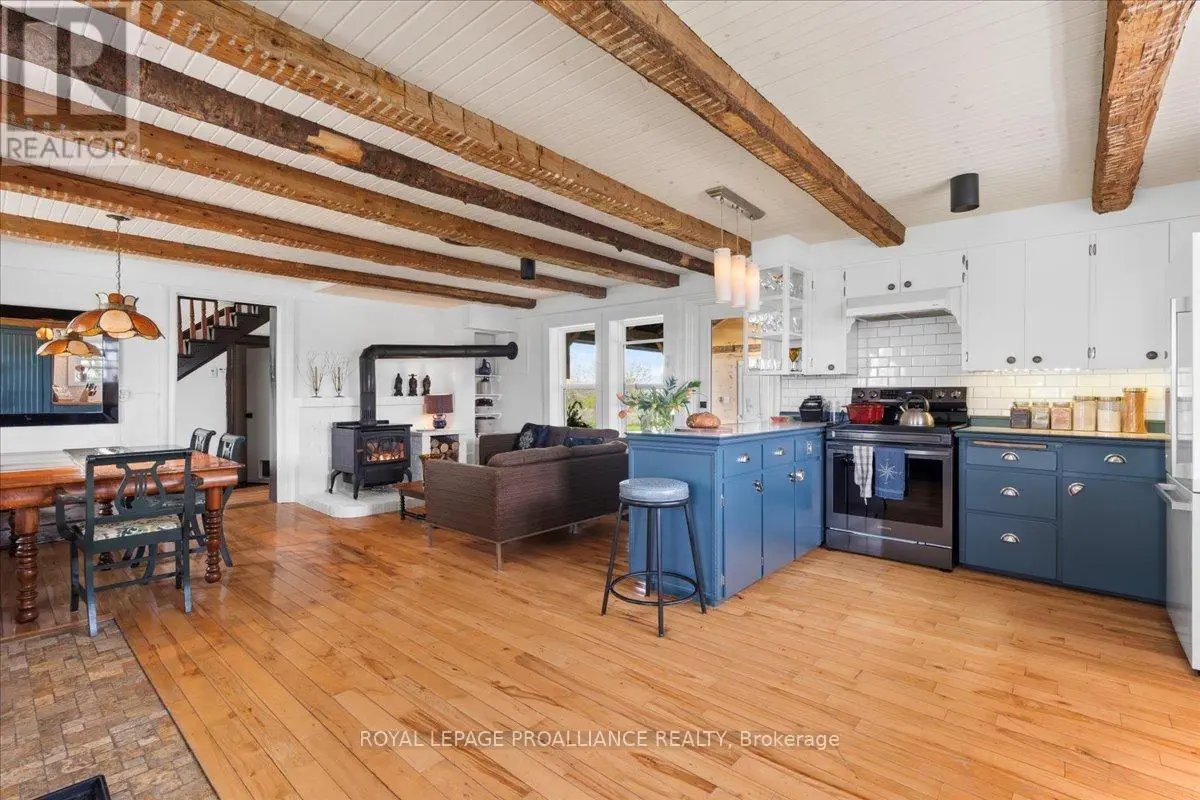179 Sweet Road Stirling-Rawdon, Ontario K0K 2M0
$679,900
Welcome to (Home) Sweet Rd! Only 2 hours from Toronto, 12 mins to Campbellford Hospital & 35 mins to Belleville, this beautiful & meticulously restored century home offers the convenience of today's mechanics & style straight out of Better Homes & Gardens. The spacious living room offers comfort & warmth, with bright west facing windows to catch the magnificent sunsets. It also features custom designed, lighted built-ins surrounding the wood stove. The gathering room encompasses the kitchen, dining & cozy sitting area with original hand-hewn ceiling beams, original enamel sink, garbage/recycle pull out & cloak closet. This room sits next to a stunning covered patio, with the studio/workshop adjacent. The patio is west facing taking full advantage of the pastoral views & sunsets. It is fitted with large roller blinds. Upstairs there are three or four bedrooms depending on your needs with a two-piece powder room. The gardens are a true delight with many perennials, apple trees and Concord grape vines. Both garage & studio/workshop have electricity and the outdoor furnace could be restored. All new improvements: Infiltrator septic system 2018, Regency wood stove 2018, propane furnace 2017, HWT 2019, softener 2019, cistern with trickle system (capacity 6137L with ability to connect eavestroughs to collect rainwater) & well pump 2019, all new windows and some exterior doors 2020, eaves troughs 2019. Two storey section of house received blown-in insulation 2019, spray foam insulation in basement 2021, gathering room area received extra silver board insulation (under newly installed vinyl siding) 2019. In floor heating in main bathroom, charming layers of vintage wallpaper circa 1880 (professionally refinished) in the 2 pc bath and ante room upstairs, walk in closet & upper-level laundry. Don't miss this opportunity to live the Sweet life! (id:59743)
Open House
This property has open houses!
1:00 pm
Ends at:3:00 pm
Property Details
| MLS® Number | X12137014 |
| Property Type | Single Family |
| Equipment Type | Propane Tank |
| Features | Rolling |
| Parking Space Total | 9 |
| Rental Equipment Type | Propane Tank |
| Structure | Porch |
Building
| Bathroom Total | 2 |
| Bedrooms Above Ground | 4 |
| Bedrooms Total | 4 |
| Age | 100+ Years |
| Amenities | Fireplace(s) |
| Appliances | Water Heater, Water Softener, Blinds, Dishwasher, Dryer, Freezer, Stove, Refrigerator |
| Basement Development | Unfinished |
| Basement Type | Full (unfinished) |
| Construction Style Attachment | Detached |
| Exterior Finish | Concrete |
| Fire Protection | Smoke Detectors |
| Fireplace Present | Yes |
| Fireplace Total | 2 |
| Fireplace Type | Woodstove |
| Foundation Type | Stone |
| Half Bath Total | 1 |
| Heating Fuel | Propane |
| Heating Type | Forced Air |
| Stories Total | 2 |
| Size Interior | 1,500 - 2,000 Ft2 |
| Type | House |
| Utility Water | Cistern, Dug Well |
Parking
| Detached Garage | |
| Garage |
Land
| Acreage | No |
| Landscape Features | Landscaped |
| Sewer | Septic System |
| Size Depth | 216 Ft |
| Size Frontage | 272 Ft |
| Size Irregular | 272 X 216 Ft |
| Size Total Text | 272 X 216 Ft|1/2 - 1.99 Acres |
| Zoning Description | Rr 14 |
Rooms
| Level | Type | Length | Width | Dimensions |
|---|---|---|---|---|
| Second Level | Primary Bedroom | 3.18 m | 3.88 m | 3.18 m x 3.88 m |
| Second Level | Bedroom 2 | 3.33 m | 3.88 m | 3.33 m x 3.88 m |
| Second Level | Laundry Room | 0.89 m | 1.92 m | 0.89 m x 1.92 m |
| Second Level | Bedroom 3 | 2.98 m | 5.48 m | 2.98 m x 5.48 m |
| Second Level | Bedroom 4 | 1.95 m | 3.48 m | 1.95 m x 3.48 m |
| Second Level | Bathroom | 1.05 m | 0.91 m | 1.05 m x 0.91 m |
| Main Level | Living Room | 5.29 m | 3.98 m | 5.29 m x 3.98 m |
| Main Level | Dining Room | 1.57 m | 4.05 m | 1.57 m x 4.05 m |
| Main Level | Family Room | 3.46 m | 4.05 m | 3.46 m x 4.05 m |
| Main Level | Foyer | 4.83 m | 2.36 m | 4.83 m x 2.36 m |
| Main Level | Kitchen | 5.03 m | 3.01 m | 5.03 m x 3.01 m |
| Main Level | Bathroom | 1.69 m | 2.35 m | 1.69 m x 2.35 m |
https://www.realtor.ca/real-estate/28287645/179-sweet-road-stirling-rawdon

Salesperson
(613) 478-6600

6 Bridge St E Unit B
Tweed, Ontario K0K 3J0
(613) 478-6600

Salesperson
(613) 478-6600

6 Bridge St E Unit B
Tweed, Ontario K0K 3J0
(613) 478-6600
Contact Us
Contact us for more information


















































