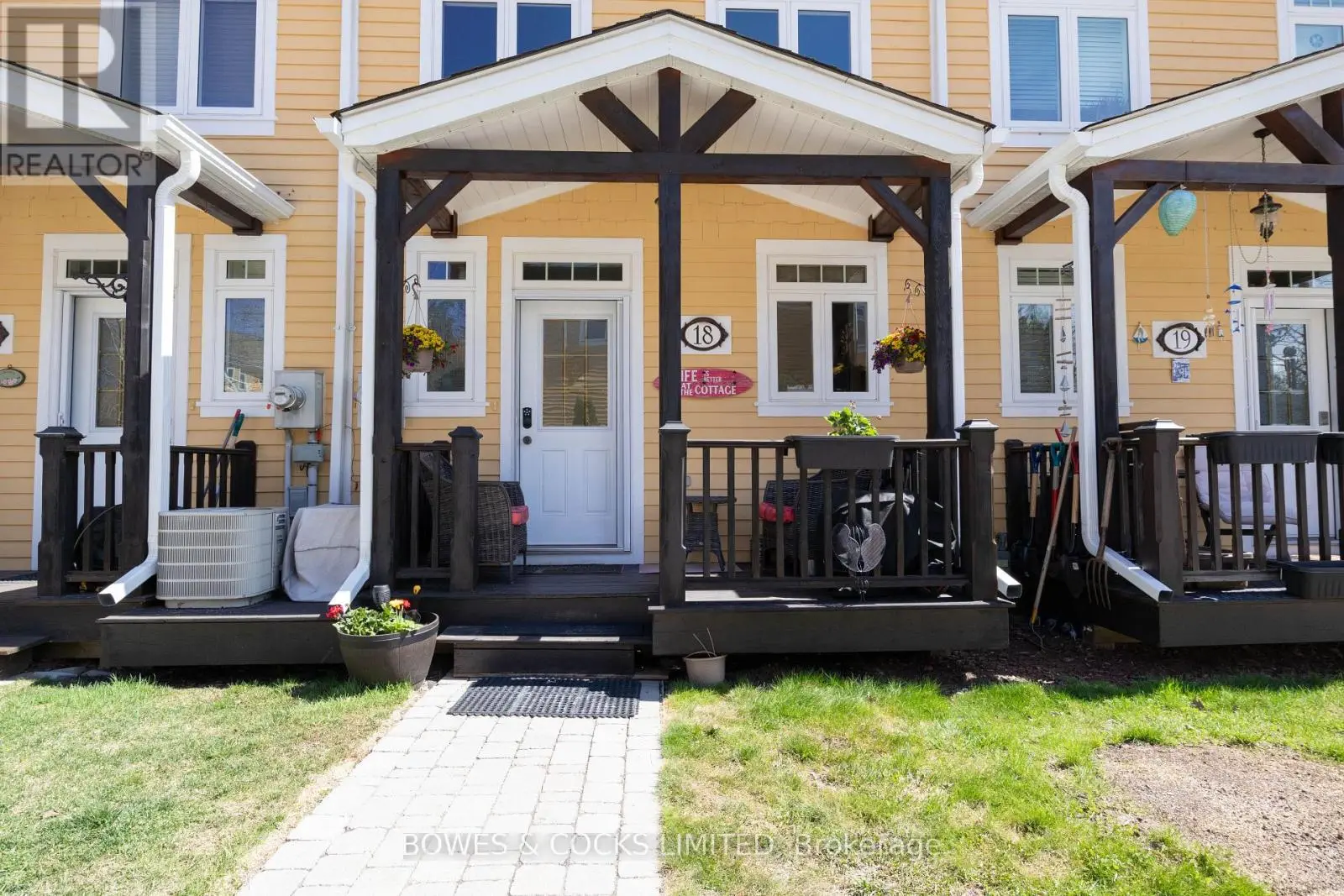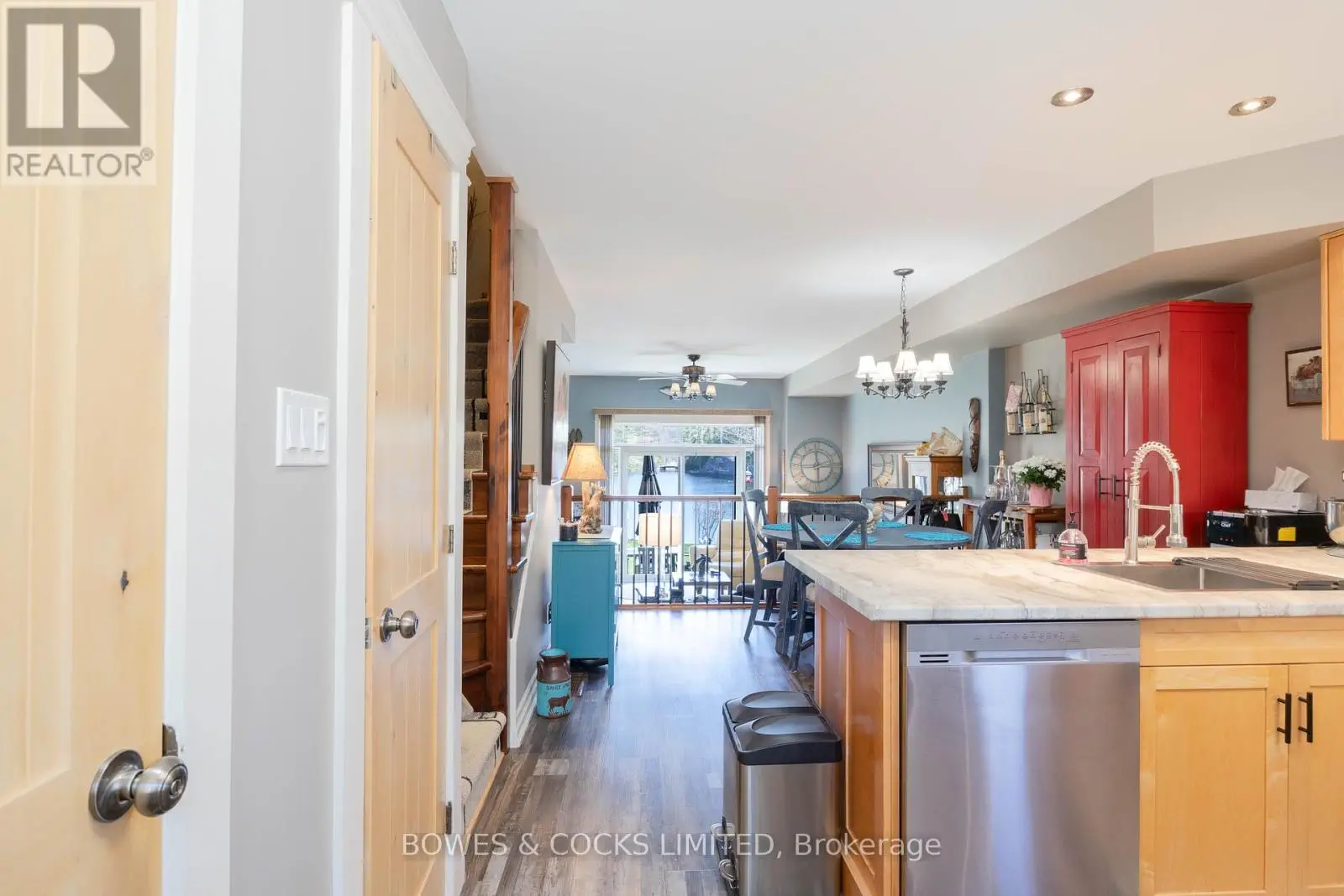18 - 1579 Anstruther Lake Road North Kawartha, Ontario K0L 1A0
$524,000Maintenance, Common Area Maintenance, Insurance, Parking, Water
$630 Monthly
Maintenance, Common Area Maintenance, Insurance, Parking, Water
$630 MonthlyThe Landing on Anstruther Lake 4-Season Waterfront Condo Living in the Heart of Kawartha Highlands! Welcome to Condo #18 at The Landing, where year-round lakeside living blends seamlessly with the comfort and convenience of condo ownership all set within the breathtaking natural beauty of Kawartha Highlands Signature Park. This fully finished 2-bedroom, 2.5-bathroom townhome is move-in ready and designed for easy, carefree living. From the moment you step inside, you'll appreciate the attention to detail from the newly updated kitchen and freshly painted walls to the upgraded interior doors, trim, and brand-new carpet in the bedrooms. The lower level features a bright and welcoming recreation room, along with a laundry area, offering extra space for family, guests, or relaxing after a day on the lake. Step outside and enjoy nearly four acres of beautifully landscaped property that's all part of the community. Your personal boat slip makes lake access effortless, while the sandy beach area invites you to soak up the sun and swim in the pristine waters of Anstruther Lake. There's a screened-in gazebo for quiet afternoons, and dedicated storage for your kayak or paddleboard when you're not out exploring. You'll also find a convenient boat launch, horseshoe pits for a bit of friendly competition, and even unlimited internet so you can stay connected when you need to. With a dedicated storage unit, maintenance-free living, and access to a wide range of recreational amenities, Condo #18 at The Landing is the perfect solution for those seeking all the joys of cottage life without any of the hassle. (id:59743)
Property Details
| MLS® Number | X12137326 |
| Property Type | Single Family |
| Community Name | North Kawartha |
| Amenities Near By | Marina, Park, Schools, Place Of Worship |
| Community Features | Pet Restrictions |
| Easement | Unknown |
| Features | Wooded Area, Irregular Lot Size, Sloping, Open Space, Flat Site, Balcony, Dry |
| Parking Space Total | 2 |
| Structure | Patio(s), Porch, Dock |
| View Type | View Of Water, Direct Water View |
| Water Front Type | Waterfront |
Building
| Bathroom Total | 3 |
| Bedrooms Above Ground | 2 |
| Bedrooms Total | 2 |
| Age | 16 To 30 Years |
| Amenities | Fireplace(s), Storage - Locker |
| Appliances | Barbeque, Water Heater, Dishwasher, Dryer, Freezer, Microwave, Stove, Washer, Refrigerator |
| Basement Development | Partially Finished |
| Basement Type | Full (partially Finished) |
| Cooling Type | Central Air Conditioning, Air Exchanger |
| Exterior Finish | Vinyl Siding |
| Fire Protection | Smoke Detectors |
| Fireplace Present | Yes |
| Foundation Type | Poured Concrete |
| Half Bath Total | 1 |
| Heating Fuel | Propane |
| Heating Type | Forced Air |
| Stories Total | 2 |
| Size Interior | 1,000 - 1,199 Ft2 |
| Type | Row / Townhouse |
Parking
| No Garage | |
| Shared |
Land
| Access Type | Year-round Access, Private Docking |
| Acreage | No |
| Land Amenities | Marina, Park, Schools, Place Of Worship |
| Landscape Features | Landscaped |
| Zoning Description | Tc |
Rooms
| Level | Type | Length | Width | Dimensions |
|---|---|---|---|---|
| Second Level | Primary Bedroom | 3.65 m | 4.57 m | 3.65 m x 4.57 m |
| Second Level | Bathroom | 2.43 m | 2.43 m | 2.43 m x 2.43 m |
| Second Level | Bedroom 2 | 3.65 m | 4.57 m | 3.65 m x 4.57 m |
| Basement | Recreational, Games Room | 4.45 m | 4.45 m | 4.45 m x 4.45 m |
| Basement | Bathroom | 1.82 m | 2.43 m | 1.82 m x 2.43 m |
| Basement | Utility Room | 4.45 m | 4.26 m | 4.45 m x 4.26 m |
| Main Level | Kitchen | 3.35 m | 3.53 m | 3.35 m x 3.53 m |
| Main Level | Bathroom | 0.91 m | 1.82 m | 0.91 m x 1.82 m |
| Main Level | Dining Room | 3.35 m | 2.92 m | 3.35 m x 2.92 m |
| Main Level | Living Room | 4.57 m | 4.26 m | 4.57 m x 4.26 m |
Utilities
| Wireless | Available |
| Telephone | Nearby |
| Electricity Connected | Connected |

Salesperson
(705) 313-5271
Contact Us
Contact us for more information

















































