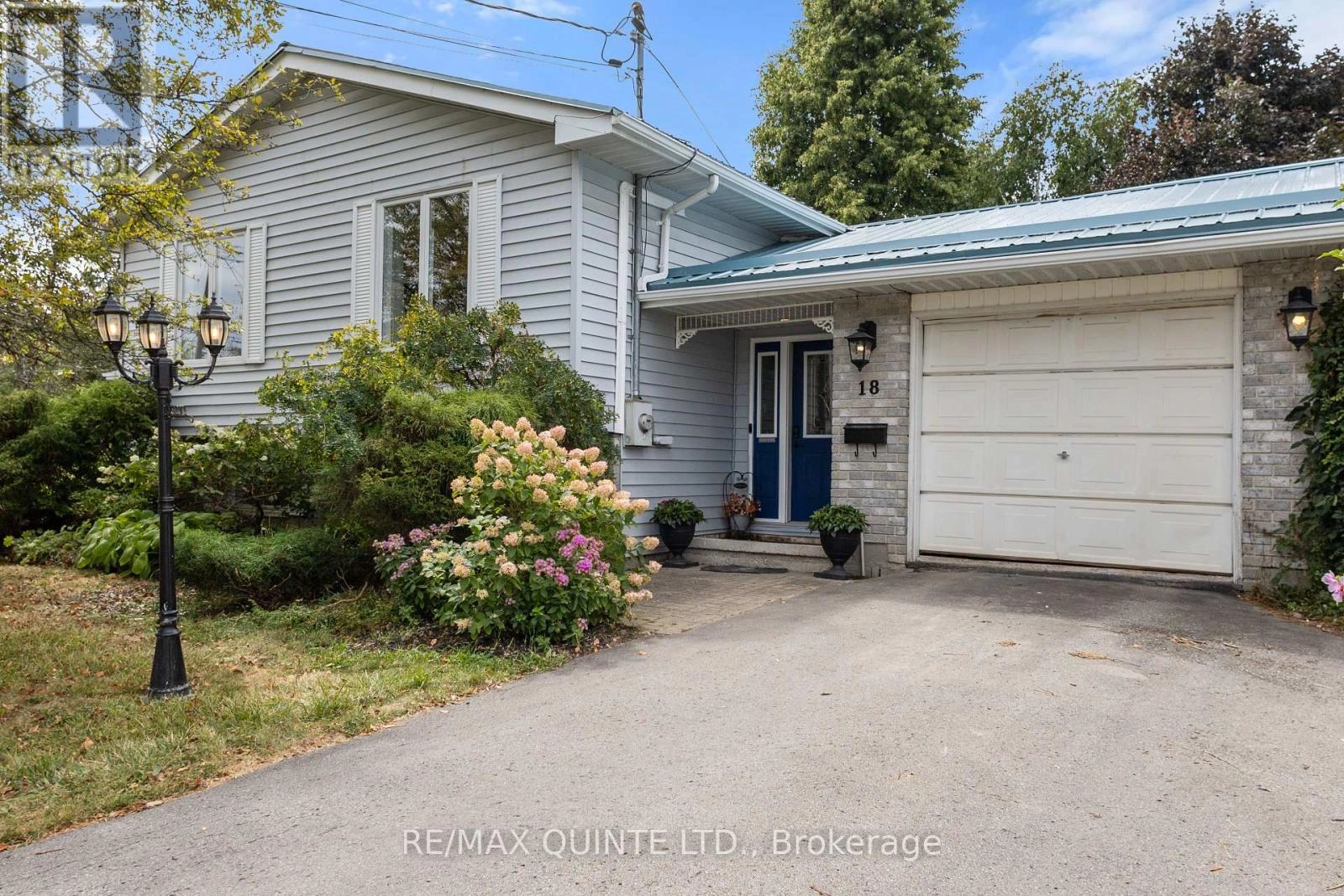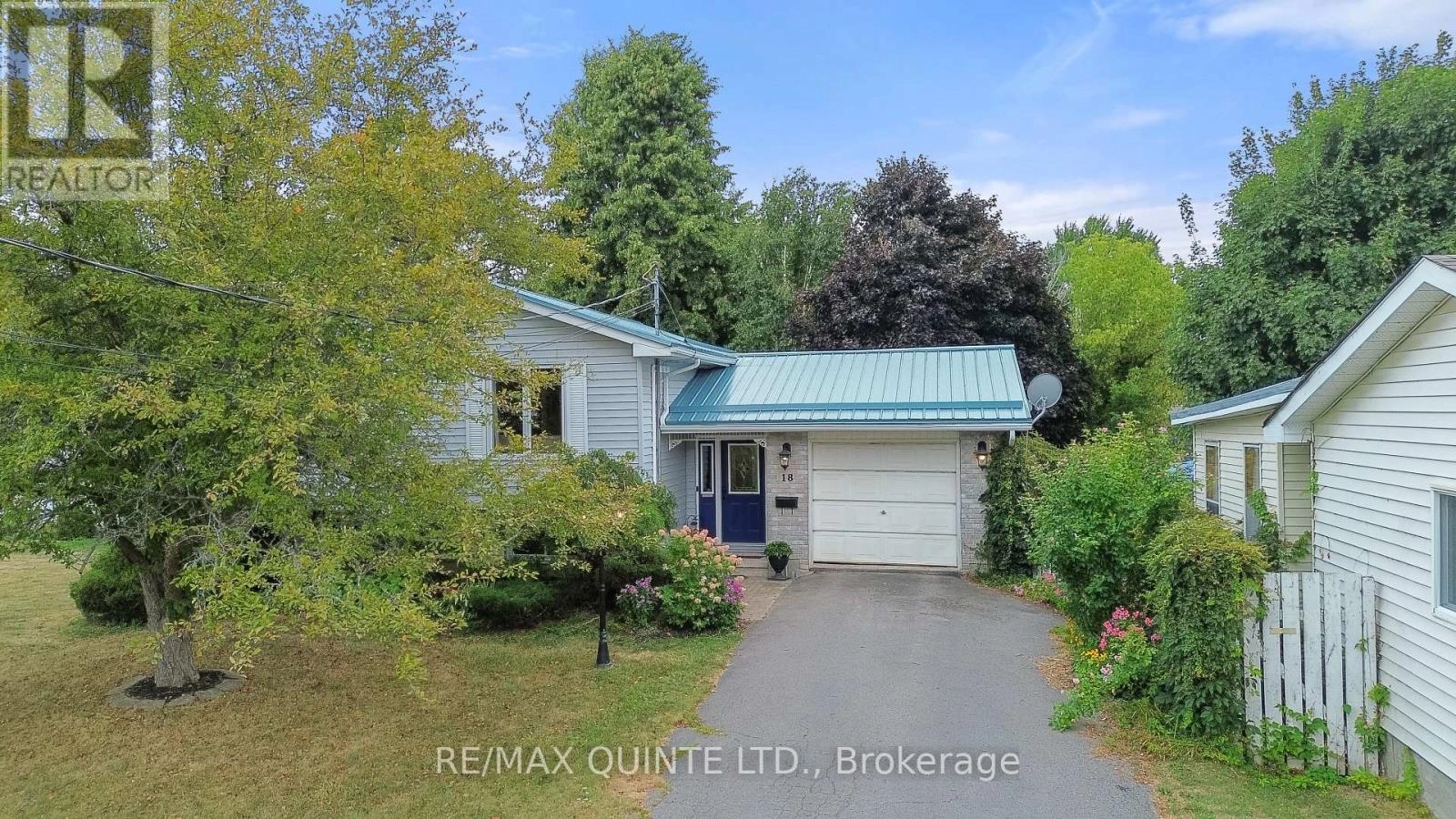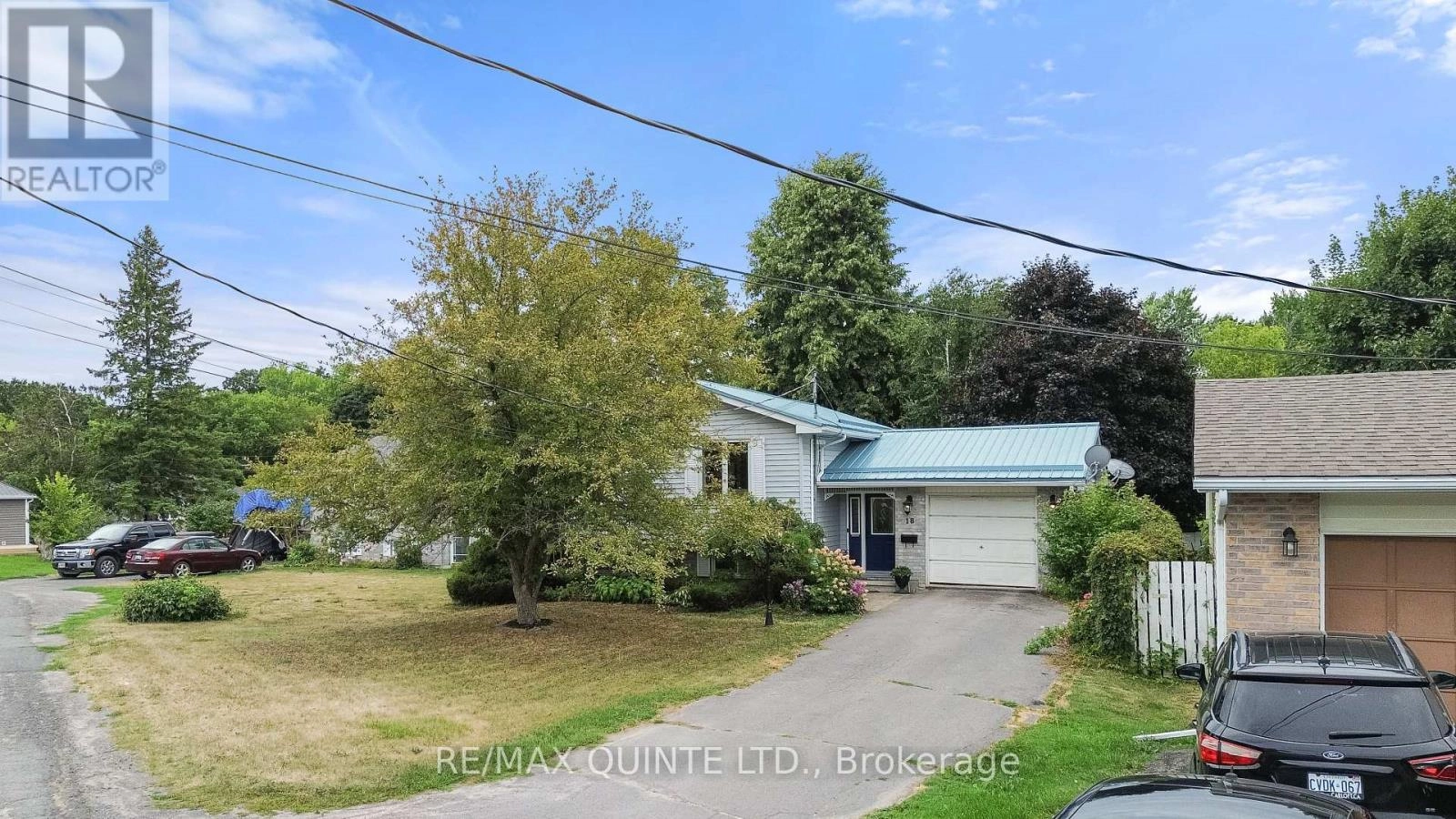18 Blake Street Greater Napanee, Ontario K7R 3E3
3 Bedroom
1 Bathroom
700 - 1,100 ft2
Raised Bungalow
Forced Air
$469,900
Charming raised bungalow on a quiet dead-end street in the heart of Napanee, offering a private treed lot while being close to parks, downtown amenities, and the waterfront trail. The main level features a bright open kitchen and living area with hardwood flooring, two bedrooms, a full bathroom, and a generous laundry room, all accessed from a spacious foyer with entry to the attached garage. The lower level adds versatility with a finished rec room, third bedroom, and an unfinished area with a rough-in for a two-piece bathroom. Outside, enjoy a spacious deck and a private backyard surrounded by mature trees. (id:59743)
Property Details
| MLS® Number | X12364969 |
| Property Type | Single Family |
| Community Name | 58 - Greater Napanee |
| Amenities Near By | Golf Nearby, Hospital |
| Community Features | School Bus |
| Features | Cul-de-sac, Wooded Area, Flat Site |
| Parking Space Total | 5 |
| Structure | Patio(s), Porch |
Building
| Bathroom Total | 1 |
| Bedrooms Above Ground | 2 |
| Bedrooms Below Ground | 1 |
| Bedrooms Total | 3 |
| Appliances | Water Heater, Dishwasher, Dryer, Stove, Washer, Window Coverings, Refrigerator |
| Architectural Style | Raised Bungalow |
| Basement Development | Partially Finished |
| Basement Type | N/a (partially Finished) |
| Construction Style Attachment | Detached |
| Exterior Finish | Brick, Vinyl Siding |
| Foundation Type | Block |
| Heating Fuel | Natural Gas |
| Heating Type | Forced Air |
| Stories Total | 1 |
| Size Interior | 700 - 1,100 Ft2 |
| Type | House |
| Utility Water | Municipal Water |
Parking
| Attached Garage | |
| Garage |
Land
| Acreage | No |
| Land Amenities | Golf Nearby, Hospital |
| Sewer | Sanitary Sewer |
| Size Depth | 132 Ft |
| Size Frontage | 63 Ft ,4 In |
| Size Irregular | 63.4 X 132 Ft |
| Size Total Text | 63.4 X 132 Ft |
Rooms
| Level | Type | Length | Width | Dimensions |
|---|---|---|---|---|
| Lower Level | Utility Room | 7.02 m | 5.33 m | 7.02 m x 5.33 m |
| Lower Level | Other | 3.63 m | 2.9 m | 3.63 m x 2.9 m |
| Lower Level | Family Room | 7.05 m | 2.78 m | 7.05 m x 2.78 m |
| Lower Level | Bedroom 3 | 3.3 m | 2.79 m | 3.3 m x 2.79 m |
| Main Level | Foyer | 2.17 m | 5.12 m | 2.17 m x 5.12 m |
| Upper Level | Living Room | 3.83 m | 5.46 m | 3.83 m x 5.46 m |
| Upper Level | Dining Room | 3.62 m | 2.9 m | 3.62 m x 2.9 m |
| Upper Level | Kitchen | 3.52 m | 3.32 m | 3.52 m x 3.32 m |
| Upper Level | Bathroom | 3.52 m | 1.59 m | 3.52 m x 1.59 m |
| Upper Level | Laundry Room | 2.8 m | 2.45 m | 2.8 m x 2.45 m |
| Upper Level | Primary Bedroom | 3.52 m | 3.96 m | 3.52 m x 3.96 m |
| Upper Level | Bedroom 2 | 2.8 m | 3.94 m | 2.8 m x 3.94 m |

JOSEPH KEHOE
Salesperson
(613) 885-1374
kehoerealestate.com/
www.facebook.com/KehoeRE
www.linkedin.com/in/joseph-kehoe-545453103/?originalSubdomain=ca
Salesperson
(613) 885-1374
kehoerealestate.com/
www.facebook.com/KehoeRE
www.linkedin.com/in/joseph-kehoe-545453103/?originalSubdomain=ca

Contact Us
Contact us for more information


















































