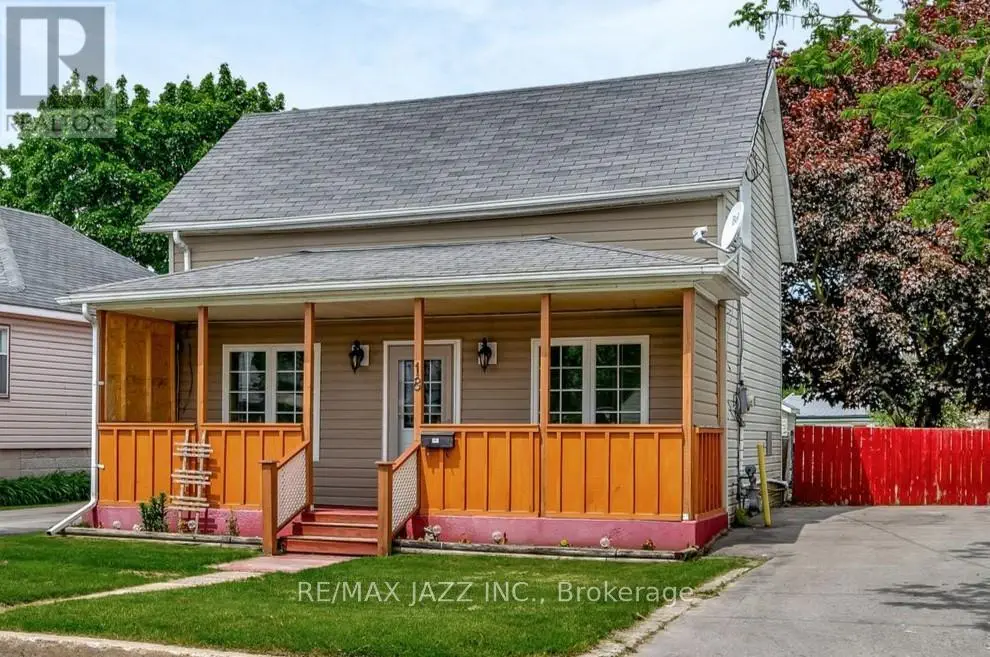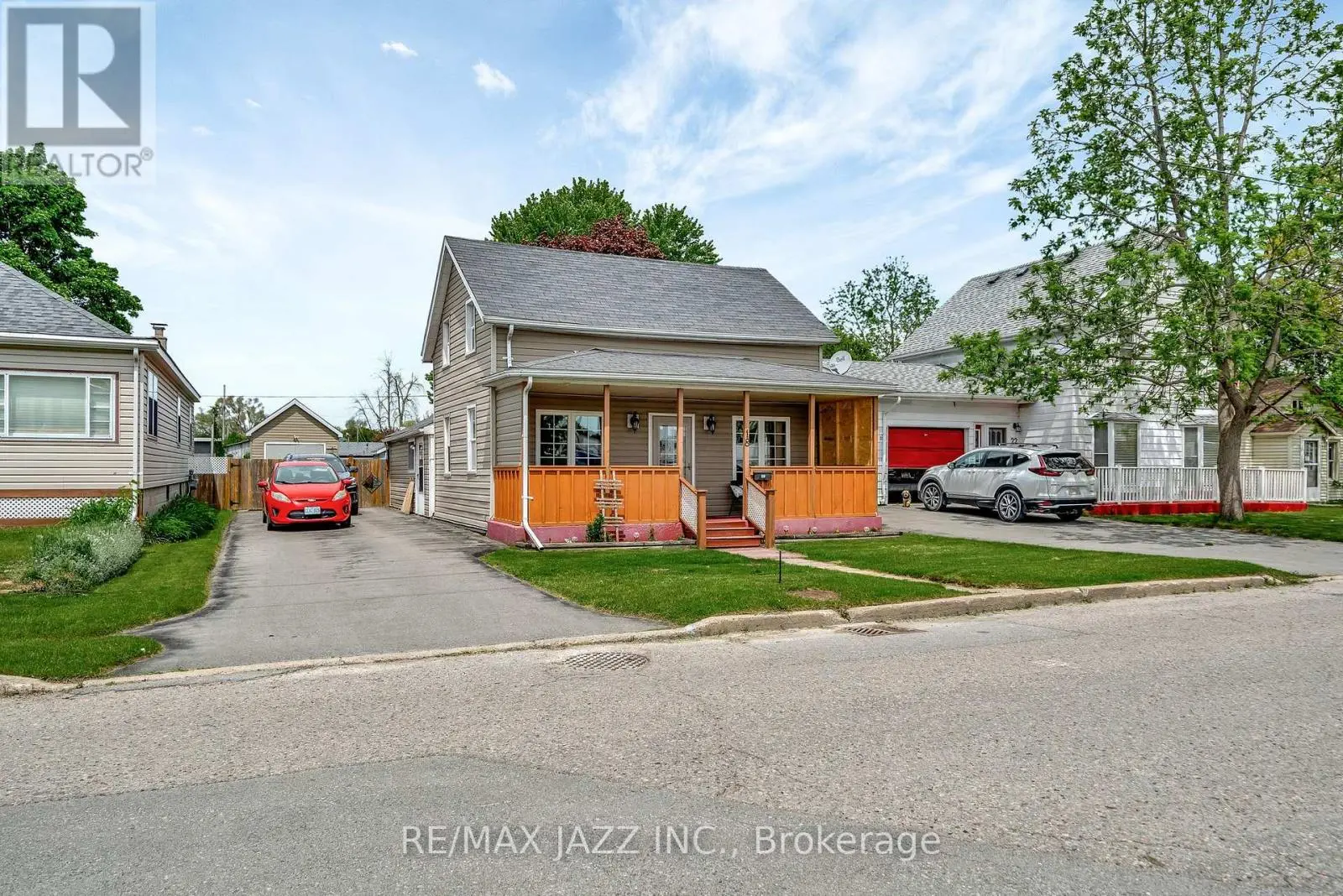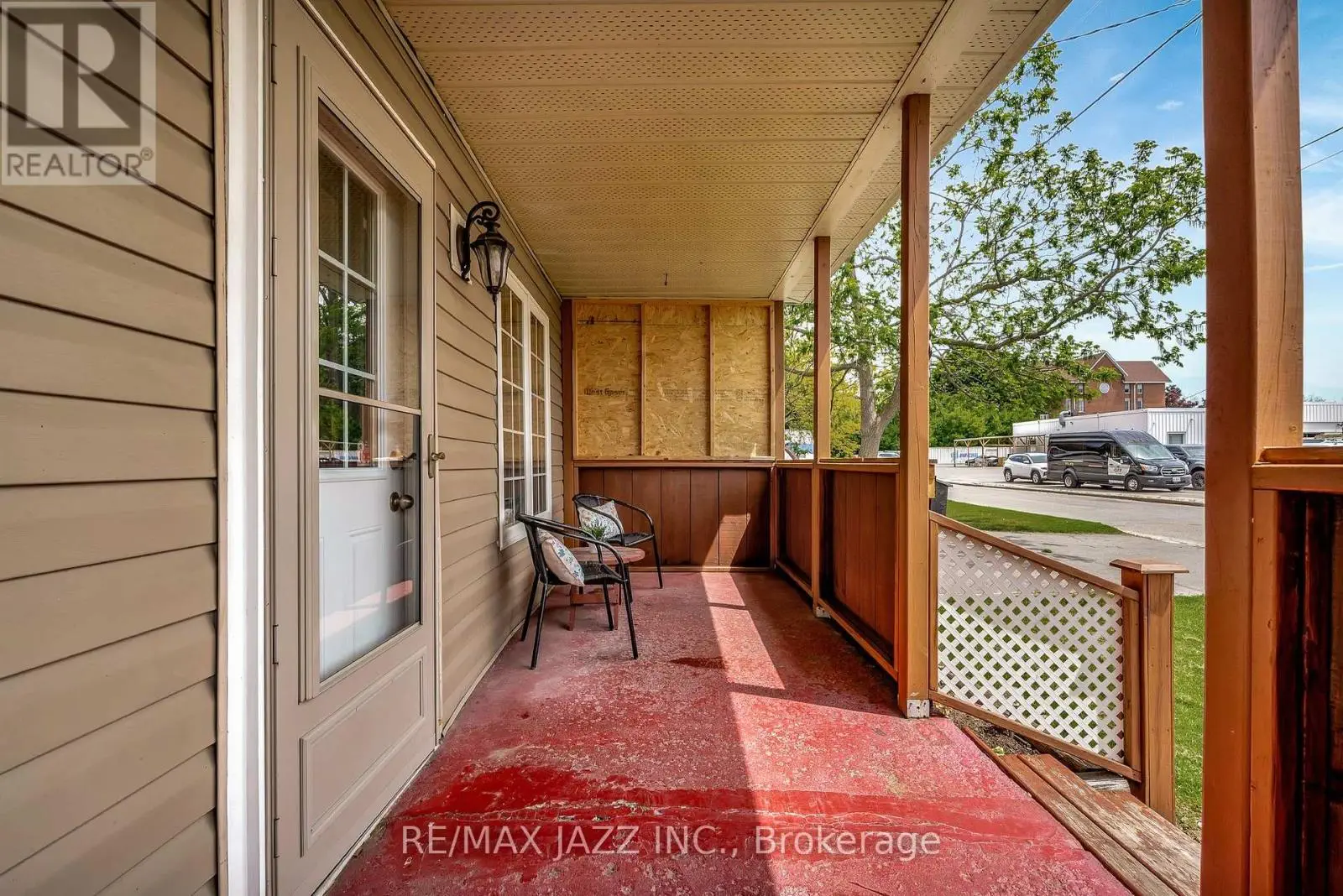18 College Street Quinte West, Ontario K8V 1P7
$399,000
Welcome to 18 College Street in the heart of Trenton, a charming and practical home featuring a convenient main floor primary bedroom, two additional bedrooms upstairs, and a large main floor bathroom. The open-concept main living area offers a bright and functional space ideal for daily living or entertaining, with large windows that flood the home with natural light. A full-width front porch adds to the home's curb appeal, while a single-car garage at the back provides convenient parking or additional storage. Set on a very deep 136-foot lot, there's plenty of outdoor space for gardening, play, or future possibilities. Ideally located in a central and established neighborhood, this home is steps from the Trent River, with Kiwanis Riverside Park right at the end of the street - perfect for picnics, paddling, or watching the boats go by. Families will appreciate having three schools close by, and just an 8-minute walk brings you to Centennial Park, a vibrant waterfront destination offering trails, playgrounds, and seasonal events. Additional features include a 200-amp electrical service and a roof that is approximately 10 years old. With R4 zoning, this property presents a compelling value proposition for investors seeking future development potential, while its comfortable layout and walkable location make it a perfect fit for first-time buyers looking to enter the market with confidence. (id:59743)
Open House
This property has open houses!
2:00 pm
Ends at:4:00 pm
Property Details
| MLS® Number | X12183574 |
| Property Type | Single Family |
| Community Name | Trenton Ward |
| Features | Carpet Free |
| Parking Space Total | 5 |
Building
| Bathroom Total | 1 |
| Bedrooms Above Ground | 3 |
| Bedrooms Total | 3 |
| Appliances | Dryer, Stove, Washer, Refrigerator |
| Basement Type | Crawl Space |
| Construction Style Attachment | Detached |
| Exterior Finish | Vinyl Siding |
| Foundation Type | Block |
| Heating Fuel | Natural Gas |
| Heating Type | Forced Air |
| Stories Total | 2 |
| Size Interior | 1,100 - 1,500 Ft2 |
| Type | House |
| Utility Water | Municipal Water |
Parking
| Detached Garage | |
| Garage |
Land
| Acreage | No |
| Sewer | Sanitary Sewer |
| Size Depth | 136 Ft ,2 In |
| Size Frontage | 41 Ft ,3 In |
| Size Irregular | 41.3 X 136.2 Ft |
| Size Total Text | 41.3 X 136.2 Ft |
Rooms
| Level | Type | Length | Width | Dimensions |
|---|---|---|---|---|
| Second Level | Bedroom 2 | 2.47 m | 5.32 m | 2.47 m x 5.32 m |
| Second Level | Bedroom 3 | 2.44 m | 4.03 m | 2.44 m x 4.03 m |
| Main Level | Living Room | 5.07 m | 4.04 m | 5.07 m x 4.04 m |
| Main Level | Dining Room | 4.82 m | 4.67 m | 4.82 m x 4.67 m |
| Main Level | Kitchen | 4.82 m | 4.67 m | 4.82 m x 4.67 m |
| Main Level | Primary Bedroom | 4.22 m | 2.73 m | 4.22 m x 2.73 m |
| Main Level | Bathroom | 2.46 m | 3.41 m | 2.46 m x 3.41 m |
| Main Level | Laundry Room | 2.46 m | 2.432 m | 2.46 m x 2.432 m |
| Main Level | Mud Room | 4.82 m | 1.16 m | 4.82 m x 1.16 m |
https://www.realtor.ca/real-estate/28389452/18-college-street-quinte-west-trenton-ward-trenton-ward


21 Drew St
Oshawa, Ontario L1H 4Z7
(905) 728-1600
(905) 436-1745

Salesperson
(705) 917-1351
www.pathwayrealtygroup.ca/
www.facebook.com/victoriamacrealestate
www.instagram.com/victoriamacrealestate/

21 Drew St
Oshawa, Ontario L1H 4Z7
(905) 728-1600
(905) 436-1745
Contact Us
Contact us for more information





















