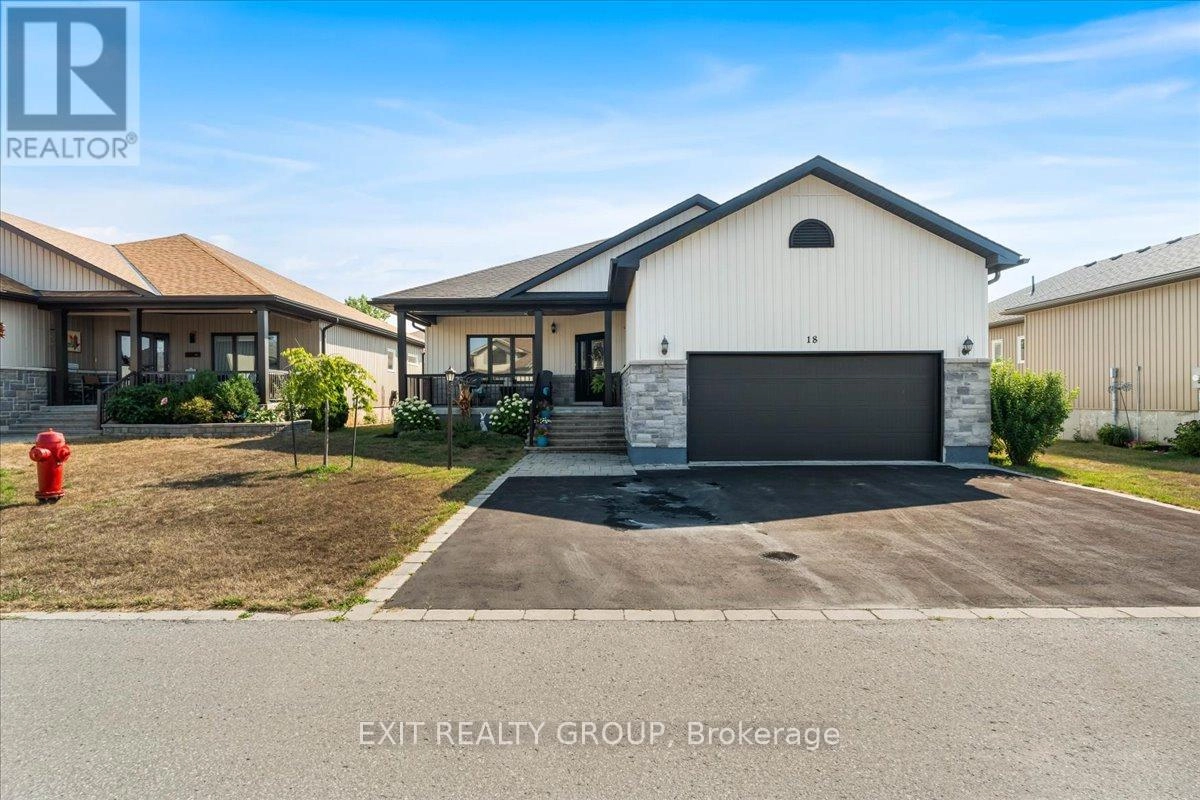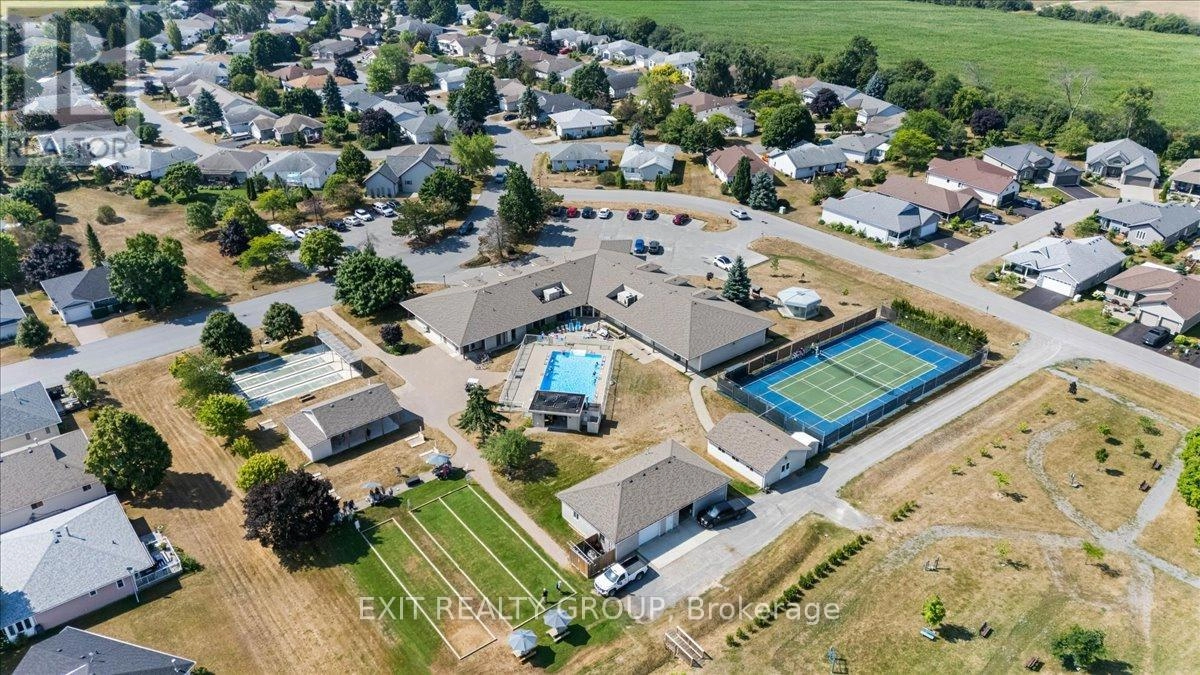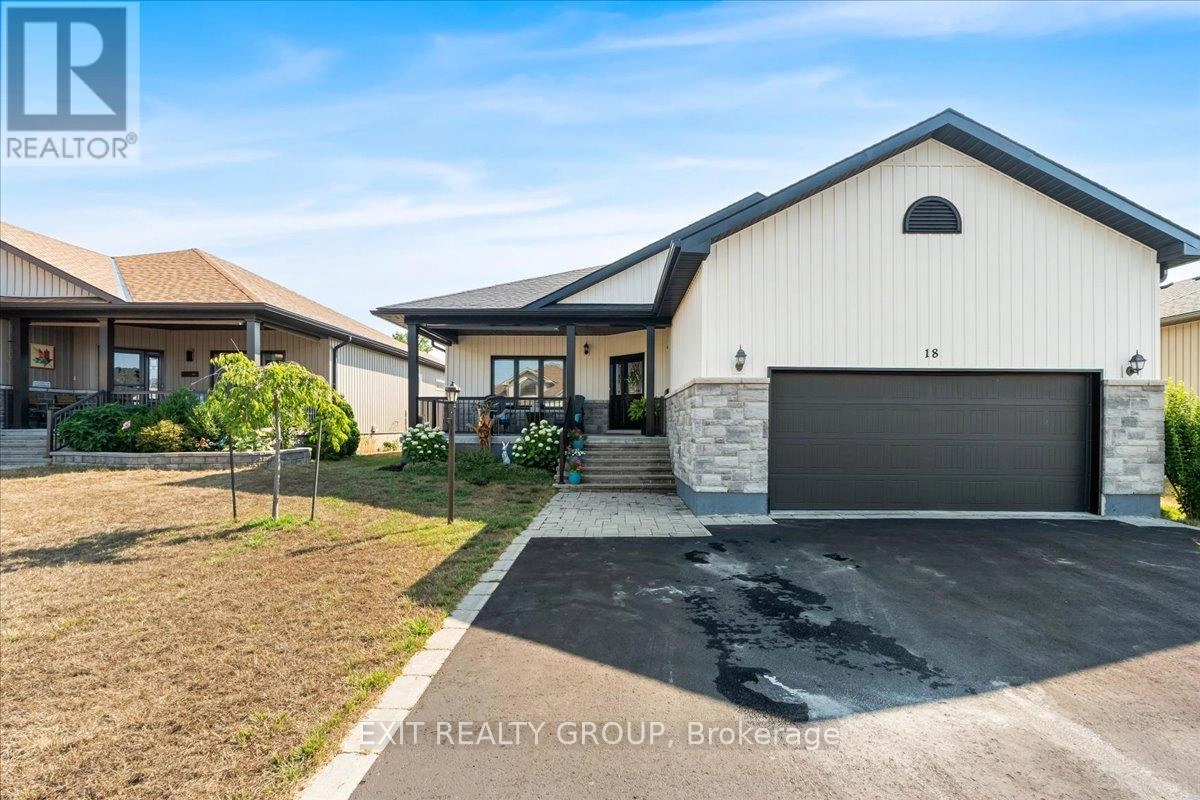5 Bedroom
3 Bathroom
1,500 - 2,000 ft2
Bungalow
Central Air Conditioning
Forced Air
$799,900
Discover this stunning 3+2 Bedroom Home with 1+1 Kitchens in Wellington-on-the-Lake, an exclusive adult lifestyle community on the shores of Lake Ontario in the village of Wellington, Prince Edward County. Thoughtfully designed and extensively upgraded, this home combines modern elegance with a vibrant community lifestyle. Inside, the bright open-concept layout with 9' ceilings showcase a chef-inspired kitchen featuring an oversized island with a 36" professional 6-burner gas stove, high-end smart fridge, quartz countertops, walk-in pantry, pot drawers, double sink, and pendant lighting. The kitchen flows seamlessly into spacious dining and living areas filled with natural light. Double French doors open to a full-width deck with pergola and BBQ gas line - perfect for entertaining or private outdoor enjoyment. The primary suite offers a spa-like 4-piece ensuite with oversized glass shower, dual sinks, quartz vanity, and walk-in closet. Generous sized bedrooms plus a beautifully appointed 4-piece bath complete the main level. The fully finished lower level offers 2 additional bedrooms, a commercial-grade 2nd kitchen ideal for baking or preparing for large dinner parties, 3-piece bath, and rec room with custom live-edge wet bar - perfect for extended family or entertaining. Step outside to enjoy resort-style amenities including a heated pool, tennis and pickleball courts, gym, aerobics, fitness classes, arts and theatre groups, and countless social clubs. Just minutes away are wineries, breweries, fine dining, the Millennium Trail, and the Wellington-on-the-Lake Golf Course. (id:59743)
Property Details
|
MLS® Number
|
X12413320 |
|
Property Type
|
Single Family |
|
Community Name
|
Wellington Ward |
|
Amenities Near By
|
Beach, Golf Nearby, Hospital, Place Of Worship |
|
Community Features
|
Fishing |
|
Equipment Type
|
Water Heater, Water Heater - Tankless |
|
Features
|
Level Lot, Conservation/green Belt |
|
Parking Space Total
|
5 |
|
Rental Equipment Type
|
Water Heater, Water Heater - Tankless |
|
Structure
|
Deck, Porch |
Building
|
Bathroom Total
|
3 |
|
Bedrooms Above Ground
|
3 |
|
Bedrooms Below Ground
|
2 |
|
Bedrooms Total
|
5 |
|
Appliances
|
Garage Door Opener Remote(s), Water Softener, Dishwasher, Dryer, Stove, Washer, Wet Bar, Wine Fridge, Refrigerator |
|
Architectural Style
|
Bungalow |
|
Basement Development
|
Finished |
|
Basement Type
|
Full (finished) |
|
Construction Style Attachment
|
Detached |
|
Cooling Type
|
Central Air Conditioning |
|
Exterior Finish
|
Stone, Vinyl Siding |
|
Flooring Type
|
Wood, Hardwood, Porcelain Tile, Carpeted |
|
Foundation Type
|
Concrete |
|
Heating Fuel
|
Natural Gas |
|
Heating Type
|
Forced Air |
|
Stories Total
|
1 |
|
Size Interior
|
1,500 - 2,000 Ft2 |
|
Type
|
House |
|
Utility Water
|
Municipal Water |
Parking
Land
|
Acreage
|
No |
|
Land Amenities
|
Beach, Golf Nearby, Hospital, Place Of Worship |
|
Sewer
|
Sanitary Sewer |
|
Size Depth
|
112 Ft ,6 In |
|
Size Frontage
|
55 Ft ,9 In |
|
Size Irregular
|
55.8 X 112.5 Ft |
|
Size Total Text
|
55.8 X 112.5 Ft |
Rooms
| Level |
Type |
Length |
Width |
Dimensions |
|
Basement |
Kitchen |
4.19 m |
3.11 m |
4.19 m x 3.11 m |
|
Basement |
Recreational, Games Room |
9.59 m |
7.76 m |
9.59 m x 7.76 m |
|
Basement |
Bedroom |
3.65 m |
3.64 m |
3.65 m x 3.64 m |
|
Basement |
Bedroom |
4.39 m |
4.35 m |
4.39 m x 4.35 m |
|
Basement |
Bathroom |
2.15 m |
2.85 m |
2.15 m x 2.85 m |
|
Basement |
Utility Room |
3.02 m |
5.48 m |
3.02 m x 5.48 m |
|
Basement |
Other |
3.81 m |
2.6 m |
3.81 m x 2.6 m |
|
Basement |
Other |
3.1 m |
3.98 m |
3.1 m x 3.98 m |
|
Basement |
Cold Room |
2.85 m |
5.98 m |
2.85 m x 5.98 m |
|
Ground Level |
Foyer |
1.45 m |
1.45 m |
1.45 m x 1.45 m |
|
Ground Level |
Bedroom |
3.24 m |
4.4 m |
3.24 m x 4.4 m |
|
Ground Level |
Kitchen |
3.38 m |
4.52 m |
3.38 m x 4.52 m |
|
Ground Level |
Dining Room |
4.03 m |
4.52 m |
4.03 m x 4.52 m |
|
Ground Level |
Living Room |
5.33 m |
4.2 m |
5.33 m x 4.2 m |
|
Ground Level |
Primary Bedroom |
5.33 m |
3.82 m |
5.33 m x 3.82 m |
|
Ground Level |
Bathroom |
3.3 m |
3.07 m |
3.3 m x 3.07 m |
|
Ground Level |
Bedroom |
3.79 m |
4.17 m |
3.79 m x 4.17 m |
|
Ground Level |
Laundry Room |
3.09 m |
2.05 m |
3.09 m x 2.05 m |
|
Ground Level |
Bathroom |
1.63 m |
3.07 m |
1.63 m x 3.07 m |
Utilities
|
Cable
|
Available |
|
Electricity
|
Installed |
|
Sewer
|
Installed |
https://www.realtor.ca/real-estate/28883734/18-gilbert-crescent-prince-edward-county-wellington-ward-wellington-ward
EXIT REALTY GROUP
309 Dundas Street East
Trenton,
Ontario
K8V 1M1
(613) 394-1800
(613) 394-9900
www.exitrealtygroup.ca/




















































