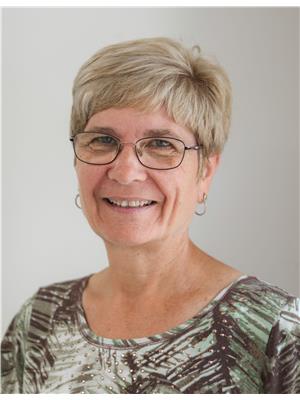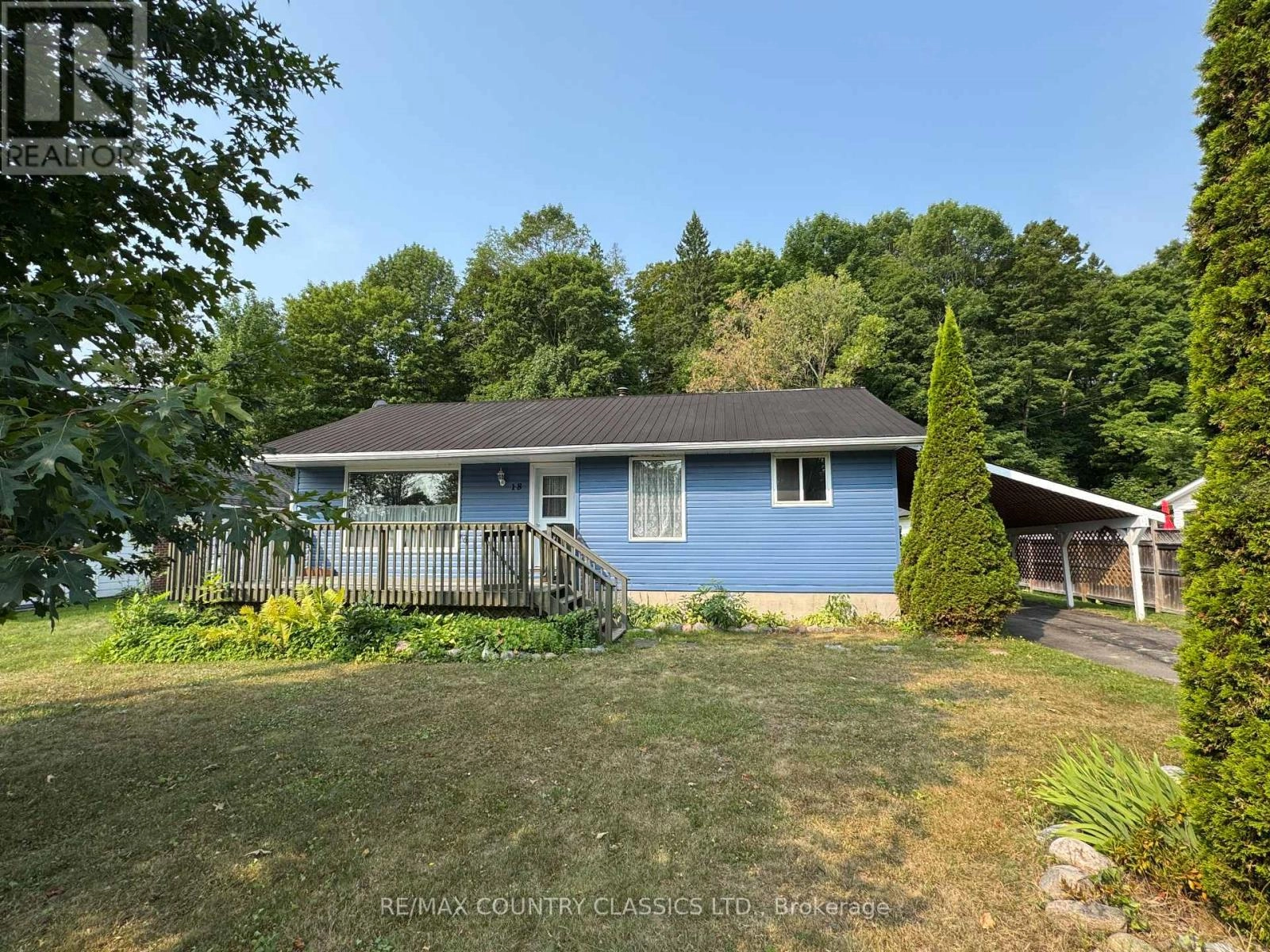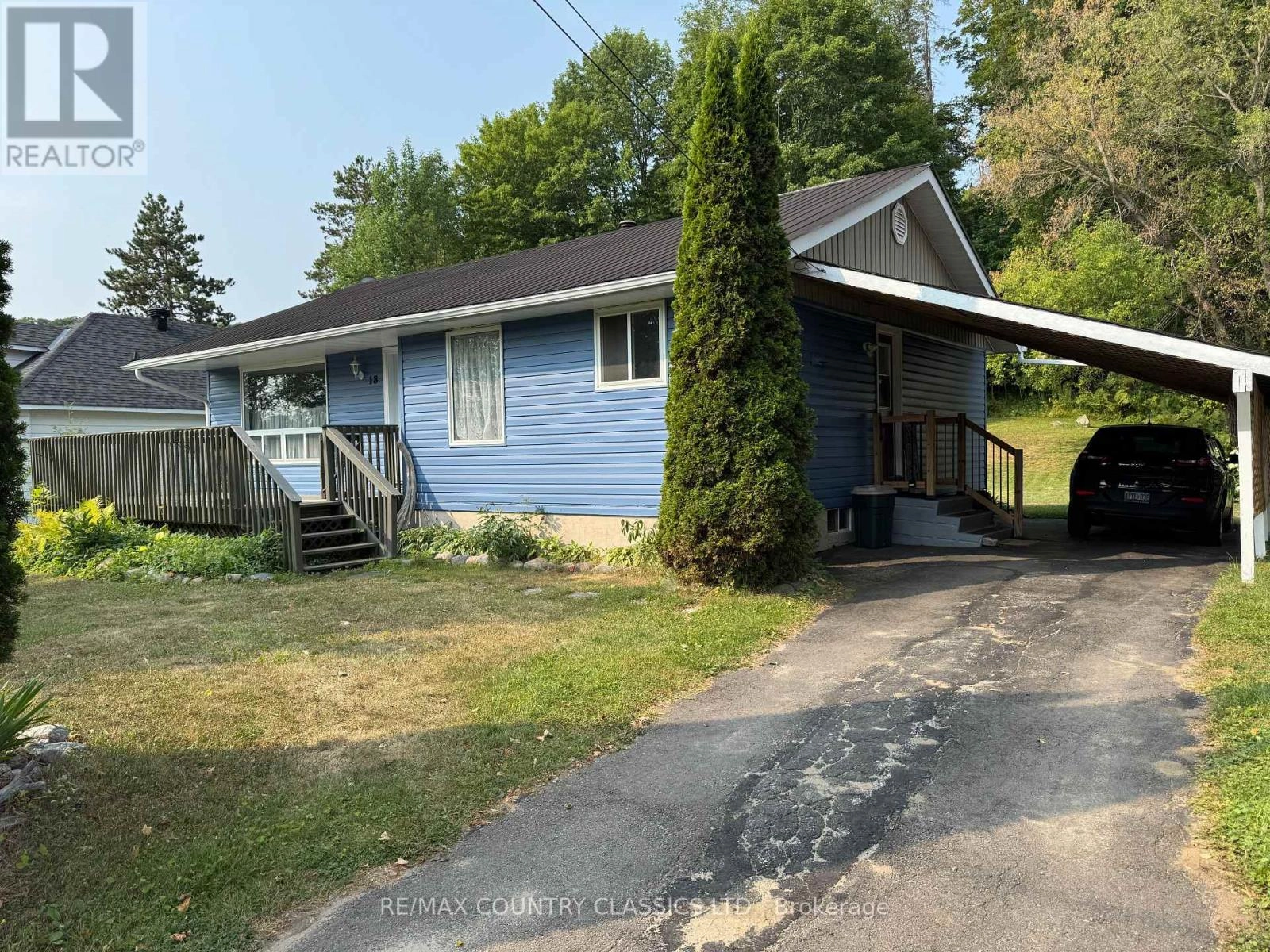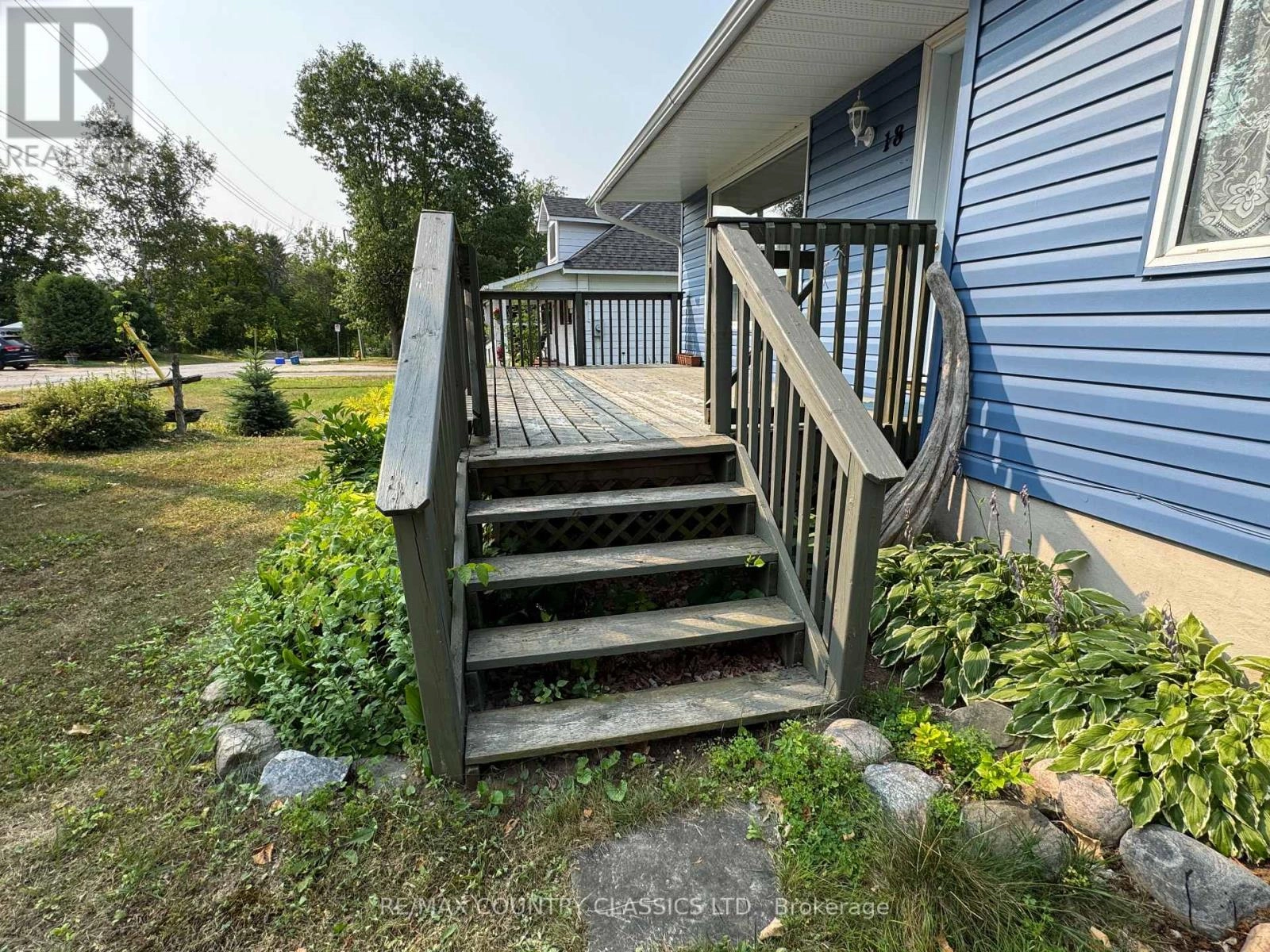18 Sherbourne Street S Bancroft, Ontario K0L 1C0
4 Bedroom
2 Bathroom
1,100 - 1,500 ft2
Bungalow
Forced Air
$400,000
Looking for your starter or retirement home? Here it is! This home is located within walking distance to downtown Bancroft. The main floor features 3 bedrooms, eat-in kitchen, good size living room with pine floors & a 4 piece bath. Great potential downstairs for an in-law suite with large rec room with an area for kitchenette, bedroom & 3 piece bath. Come & see this great home. (id:59743)
Property Details
| MLS® Number | X12327739 |
| Property Type | Single Family |
| Community Name | Bancroft Ward |
| Amenities Near By | Hospital, Place Of Worship, Schools |
| Community Features | Community Centre |
| Easement | Unknown |
| Equipment Type | Water Heater, Propane Tank |
| Features | Sloping, Flat Site, Sump Pump |
| Parking Space Total | 2 |
| Rental Equipment Type | Water Heater, Propane Tank |
| Structure | Deck, Shed |
Building
| Bathroom Total | 2 |
| Bedrooms Above Ground | 3 |
| Bedrooms Below Ground | 1 |
| Bedrooms Total | 4 |
| Age | 31 To 50 Years |
| Appliances | Dryer, Stove, Washer, Refrigerator |
| Architectural Style | Bungalow |
| Basement Development | Partially Finished |
| Basement Type | N/a (partially Finished) |
| Construction Style Attachment | Detached |
| Exterior Finish | Vinyl Siding |
| Flooring Type | Wood |
| Foundation Type | Block |
| Heating Fuel | Propane |
| Heating Type | Forced Air |
| Stories Total | 1 |
| Size Interior | 1,100 - 1,500 Ft2 |
| Type | House |
| Utility Water | Municipal Water |
Parking
| Carport | |
| Garage |
Land
| Acreage | No |
| Land Amenities | Hospital, Place Of Worship, Schools |
| Sewer | Sanitary Sewer |
| Size Depth | 165 Ft |
| Size Frontage | 66 Ft |
| Size Irregular | 66 X 165 Ft |
| Size Total Text | 66 X 165 Ft |
| Zoning Description | R1 |
Rooms
| Level | Type | Length | Width | Dimensions |
|---|---|---|---|---|
| Basement | Bathroom | 3.82 m | 1.74 m | 3.82 m x 1.74 m |
| Basement | Recreational, Games Room | 3.69 m | 6.31 m | 3.69 m x 6.31 m |
| Basement | Bedroom | 5.25 m | 3.23 m | 5.25 m x 3.23 m |
| Basement | Laundry Room | 4.85 m | 3.73 m | 4.85 m x 3.73 m |
| Main Level | Kitchen | 5.54 m | 3.4 m | 5.54 m x 3.4 m |
| Main Level | Living Room | 4.96 m | 3.75 m | 4.96 m x 3.75 m |
| Main Level | Primary Bedroom | 3.53 m | 3.14 m | 3.53 m x 3.14 m |
| Main Level | Bedroom | 2.91 m | 2.86 m | 2.91 m x 2.86 m |
| Main Level | Bedroom | 2.85 m | 3.86 m | 2.85 m x 3.86 m |
| Main Level | Bathroom | 2.36 m | 2.89 m | 2.36 m x 2.89 m |
Utilities
| Wireless | Available |
| Electricity Connected | Connected |
| Telephone | Nearby |

Marilyn Dillon
Salesperson
(613) 332-0444
Salesperson
(613) 332-0444
Contact Us
Contact us for more information


































