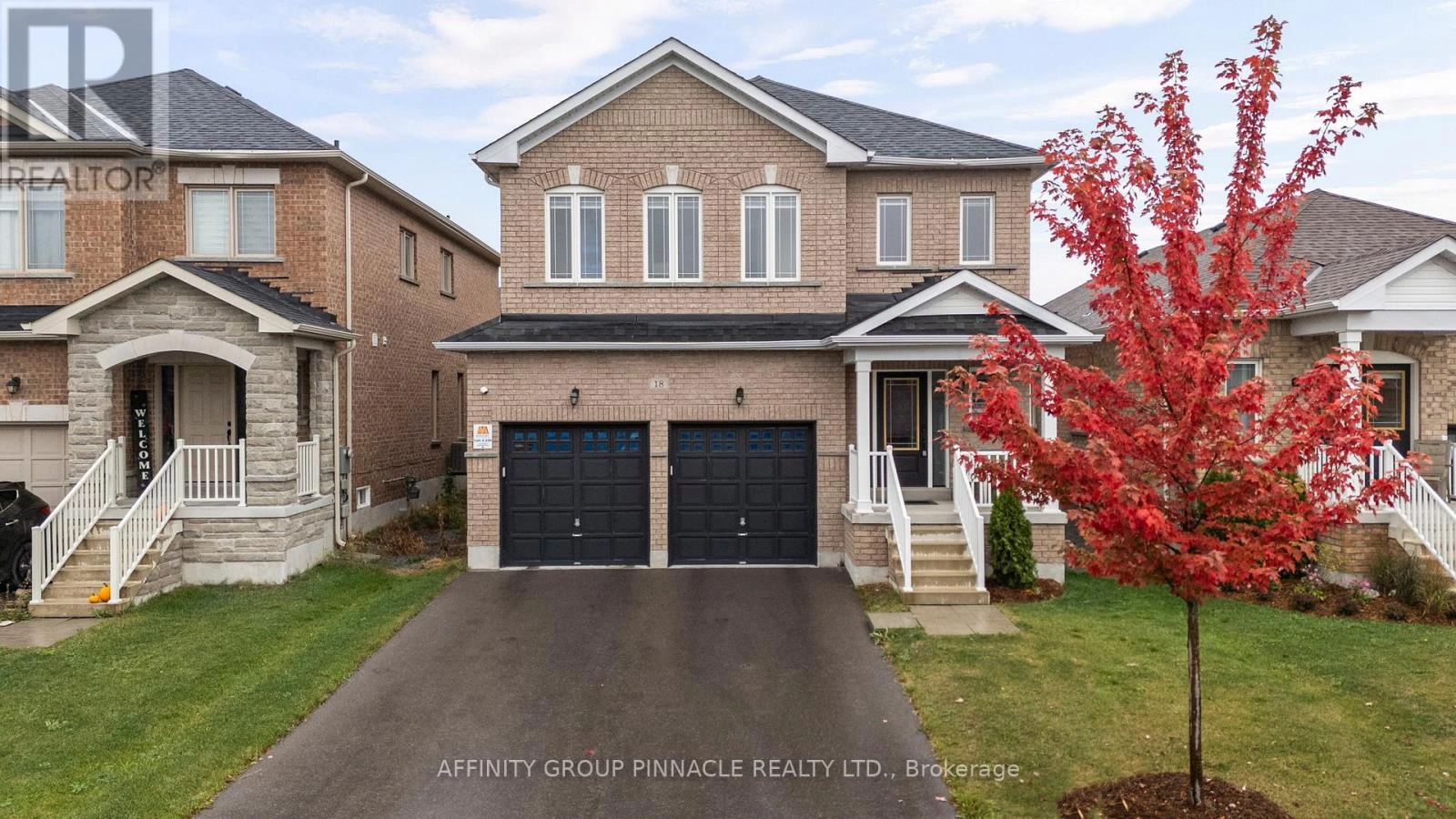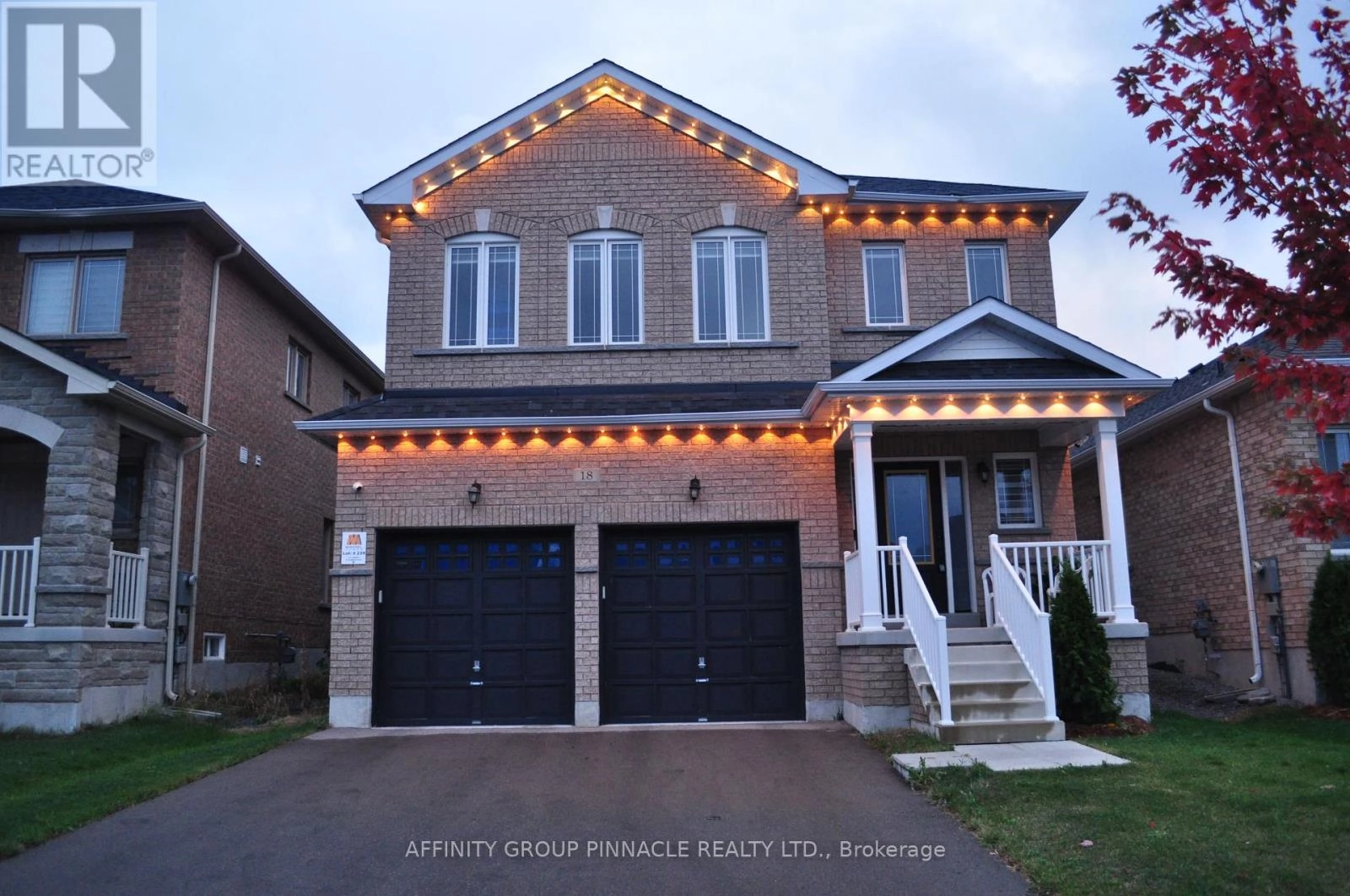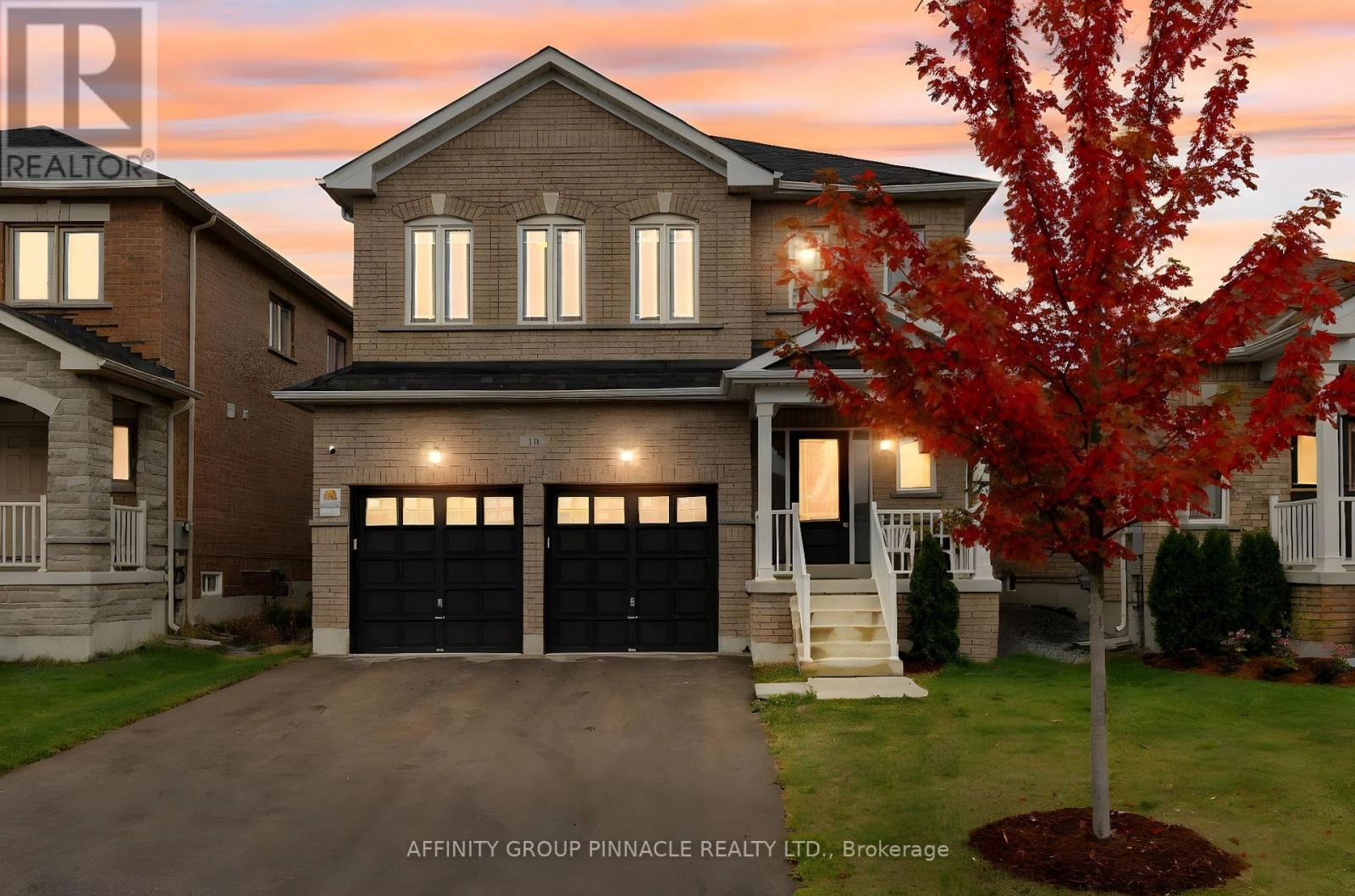18 Stoddart Street Brock, Ontario L0K 1A0
$789,900
Welcome to 18 Stoddart Street - a beautifully maintained 4-bedroom, 3-bathroom home offering space, comfort, and thoughtful upgrades throughout. Inside, you'll find a bright, functional layout with generous room sizes and great storage. The extra-large primary suite features a stunning ensuite and a spacious walk-in closet, while the additional bedrooms offer good-sized layouts and closets for the whole family. Hardwood stairs and an upper landing add a warm, elegant touch. This home has been upgraded for modern living, including automatic remote-controlled blinds on the main floor, dimmable pot lights in the living area, garage door openers, Govee exterior lighting, 40AMP exterior outlet, and a full security camera system. The garage has been thoughtfully modified to function as a true two-car space, complete with mounted tire hooks for easy organization. The basement offers a ton of storage and potential for additional living space. The owners have carefully maintained every aspect of the home since it was built, ensuring it remains in excellent condition. The fully fenced backyard with privacy fencing provides a safe, private space for relaxing or entertaining. Located in Beaverton's newest subdivision with larger homes, this property delivers modern comfort, convenience and peace of mind -- a wonderful place to settle in and make your own. (id:59743)
Open House
This property has open houses!
11:00 am
Ends at:1:00 pm
Property Details
| MLS® Number | N12452282 |
| Property Type | Single Family |
| Community Name | Beaverton |
| Equipment Type | Hrv, Water Heater |
| Parking Space Total | 6 |
| Rental Equipment Type | Hrv, Water Heater |
Building
| Bathroom Total | 3 |
| Bedrooms Above Ground | 4 |
| Bedrooms Total | 4 |
| Amenities | Fireplace(s) |
| Appliances | Water Heater, Blinds, Dishwasher, Dryer, Range, Stove, Washer, Refrigerator |
| Basement Development | Unfinished |
| Basement Type | N/a (unfinished) |
| Construction Style Attachment | Detached |
| Cooling Type | Central Air Conditioning |
| Exterior Finish | Brick |
| Fireplace Present | Yes |
| Foundation Type | Block |
| Half Bath Total | 1 |
| Heating Fuel | Natural Gas |
| Heating Type | Forced Air |
| Stories Total | 2 |
| Size Interior | 2,000 - 2,500 Ft2 |
| Type | House |
| Utility Water | Municipal Water |
Parking
| Attached Garage | |
| Garage |
Land
| Acreage | No |
| Sewer | Sanitary Sewer |
| Size Depth | 105 Ft |
| Size Frontage | 39 Ft ,4 In |
| Size Irregular | 39.4 X 105 Ft |
| Size Total Text | 39.4 X 105 Ft|under 1/2 Acre |
Rooms
| Level | Type | Length | Width | Dimensions |
|---|---|---|---|---|
| Second Level | Bedroom 3 | 5.2832 m | 3.0988 m | 5.2832 m x 3.0988 m |
| Second Level | Bedroom 4 | 3.9116 m | 2.7686 m | 3.9116 m x 2.7686 m |
| Second Level | Primary Bedroom | 5.2578 m | 6.1468 m | 5.2578 m x 6.1468 m |
| Second Level | Bathroom | 3.0734 m | 3.7592 m | 3.0734 m x 3.7592 m |
| Second Level | Bedroom 2 | 3.2766 m | 3.5814 m | 3.2766 m x 3.5814 m |
| Second Level | Bathroom | 3.3782 m | 2.3876 m | 3.3782 m x 2.3876 m |
| Second Level | Laundry Room | 1.7526 m | 2.5146 m | 1.7526 m x 2.5146 m |
| Main Level | Living Room | 6.4262 m | 3.81 m | 6.4262 m x 3.81 m |
| Main Level | Dining Room | 2.0066 m | 3.5814 m | 2.0066 m x 3.5814 m |
| Main Level | Family Room | 3.5814 m | 4.5212 m | 3.5814 m x 4.5212 m |
| Main Level | Eating Area | 4.5212 m | 3.7592 m | 4.5212 m x 3.7592 m |
| Main Level | Kitchen | 2.5908 m | 3.7592 m | 2.5908 m x 3.7592 m |
https://www.realtor.ca/real-estate/28967101/18-stoddart-street-brock-beaverton-beaverton

Salesperson
(905) 758-5148
(905) 758-5148
www.krystenwelch.ca/
www.facebook.com/krystenwelchaffinity/

342 Simcoe St. P.o. Box 511
Beaverton, Ontario L0K 1A0
(705) 426-7385
(705) 426-7425
www.affinitygrouppinnacle.ca/
Contact Us
Contact us for more information



















































