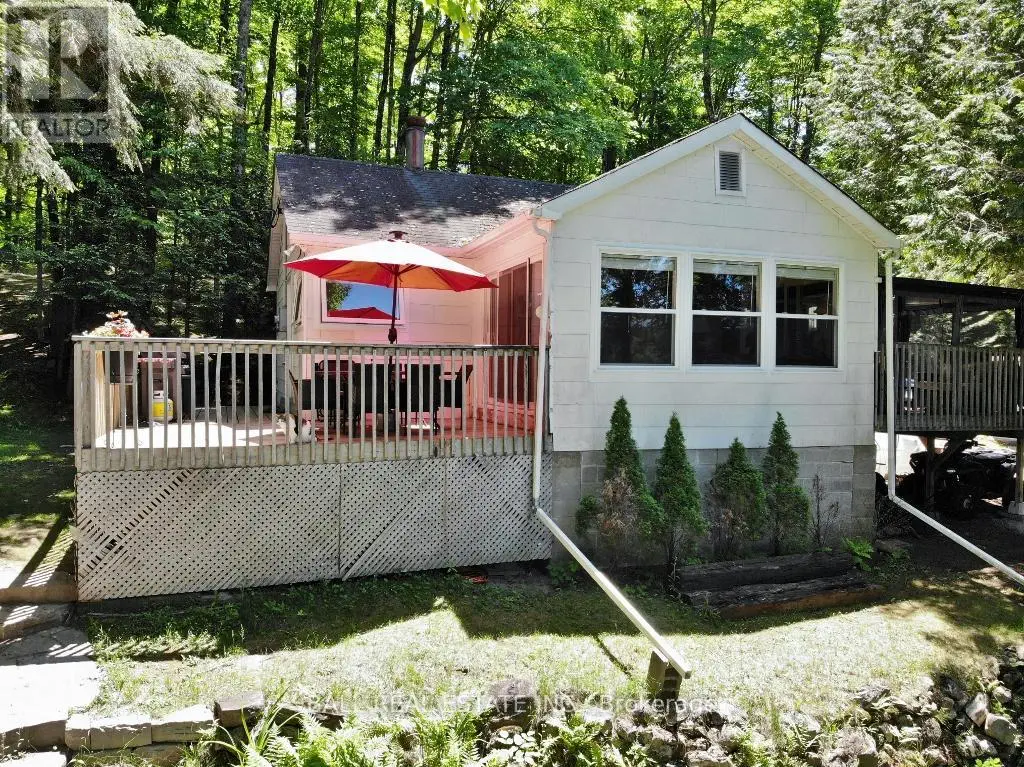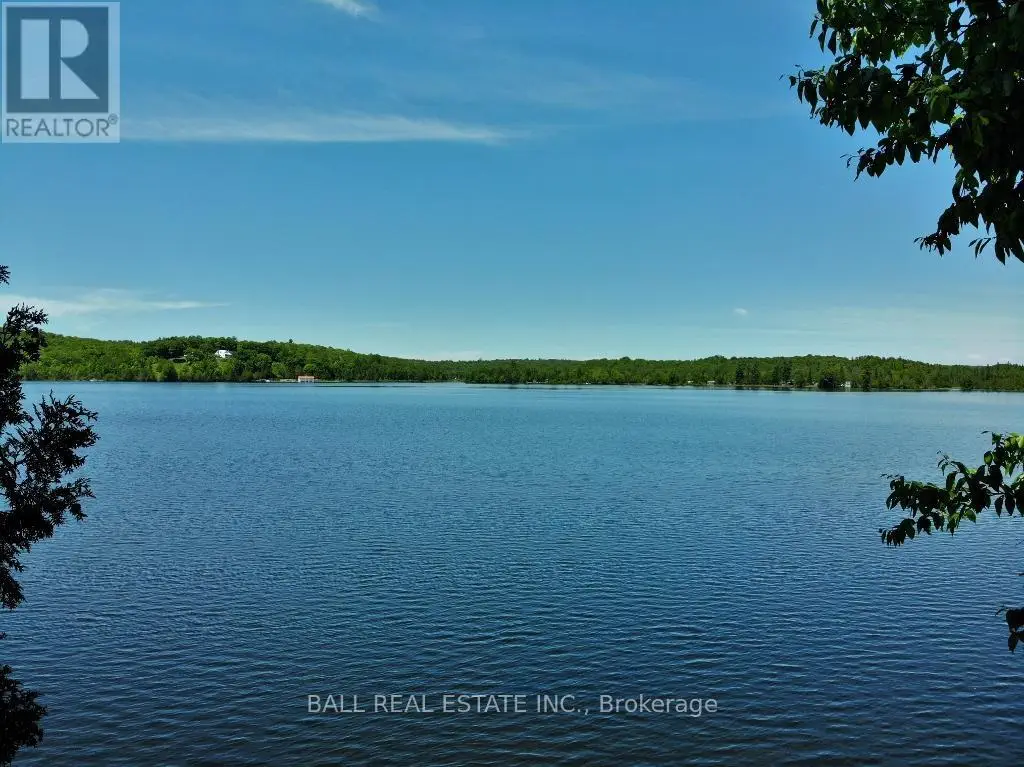2 Bedroom
1 Bathroom
700 - 1,100 ft2
Bungalow
Fireplace
Baseboard Heaters
Waterfront
Landscaped
$849,900
Paudash Lake! Amazing 2 bedroom, 1 bathroom cottage with 188 feet of frontage. The cottage is nice and cozy with good privacy from the neighbours. There is a covered screened deck off to the one side, and the other side has a walkout from the dining room to the larger deck where you can enjoy your meals with a view of the lake. There is a sitting area to the side of here with a small level grass area for activities. Shingles were replaced in 2020. All windows and sliding doors were installed in 2016. This property has great swimming with deep clean water off the dock. The waterfront shed is powered and the shed by the driveway is as well. This is a rare find on Paudash! (id:59743)
Property Details
|
MLS® Number
|
X12144330 |
|
Property Type
|
Single Family |
|
Easement
|
Unknown |
|
Features
|
Wooded Area, Dry |
|
Parking Space Total
|
4 |
|
Structure
|
Deck, Outbuilding, Shed, Dock |
|
View Type
|
Direct Water View |
|
Water Front Type
|
Waterfront |
Building
|
Bathroom Total
|
1 |
|
Bedrooms Above Ground
|
2 |
|
Bedrooms Total
|
2 |
|
Amenities
|
Fireplace(s) |
|
Appliances
|
Water Heater |
|
Architectural Style
|
Bungalow |
|
Construction Style Attachment
|
Detached |
|
Exterior Finish
|
Asbestos |
|
Fireplace Present
|
Yes |
|
Foundation Type
|
Block |
|
Heating Fuel
|
Wood |
|
Heating Type
|
Baseboard Heaters |
|
Stories Total
|
1 |
|
Size Interior
|
700 - 1,100 Ft2 |
|
Type
|
House |
|
Utility Water
|
Drilled Well |
Parking
Land
|
Access Type
|
Public Road, Year-round Access, Private Docking |
|
Acreage
|
No |
|
Landscape Features
|
Landscaped |
|
Sewer
|
Septic System |
|
Size Depth
|
365 Ft |
|
Size Frontage
|
188 Ft |
|
Size Irregular
|
188 X 365 Ft |
|
Size Total Text
|
188 X 365 Ft|1/2 - 1.99 Acres |
|
Surface Water
|
Lake/pond |
Rooms
| Level |
Type |
Length |
Width |
Dimensions |
|
Main Level |
Kitchen |
2.827 m |
2.53 m |
2.827 m x 2.53 m |
|
Main Level |
Living Room |
6 m |
2.53 m |
6 m x 2.53 m |
|
Main Level |
Bathroom |
3.154 m |
1.6 m |
3.154 m x 1.6 m |
|
Main Level |
Bedroom |
2.82 m |
4.254 m |
2.82 m x 4.254 m |
|
Main Level |
Bedroom 2 |
2.82 m |
2.53 m |
2.82 m x 2.53 m |
|
Main Level |
Dining Room |
4.53 m |
2.9 m |
4.53 m x 2.9 m |
Utilities
|
Wireless
|
Available |
|
Electricity Connected
|
Connected |
https://www.realtor.ca/real-estate/28303363/1805-mcgillivray-road-highlands-east









































