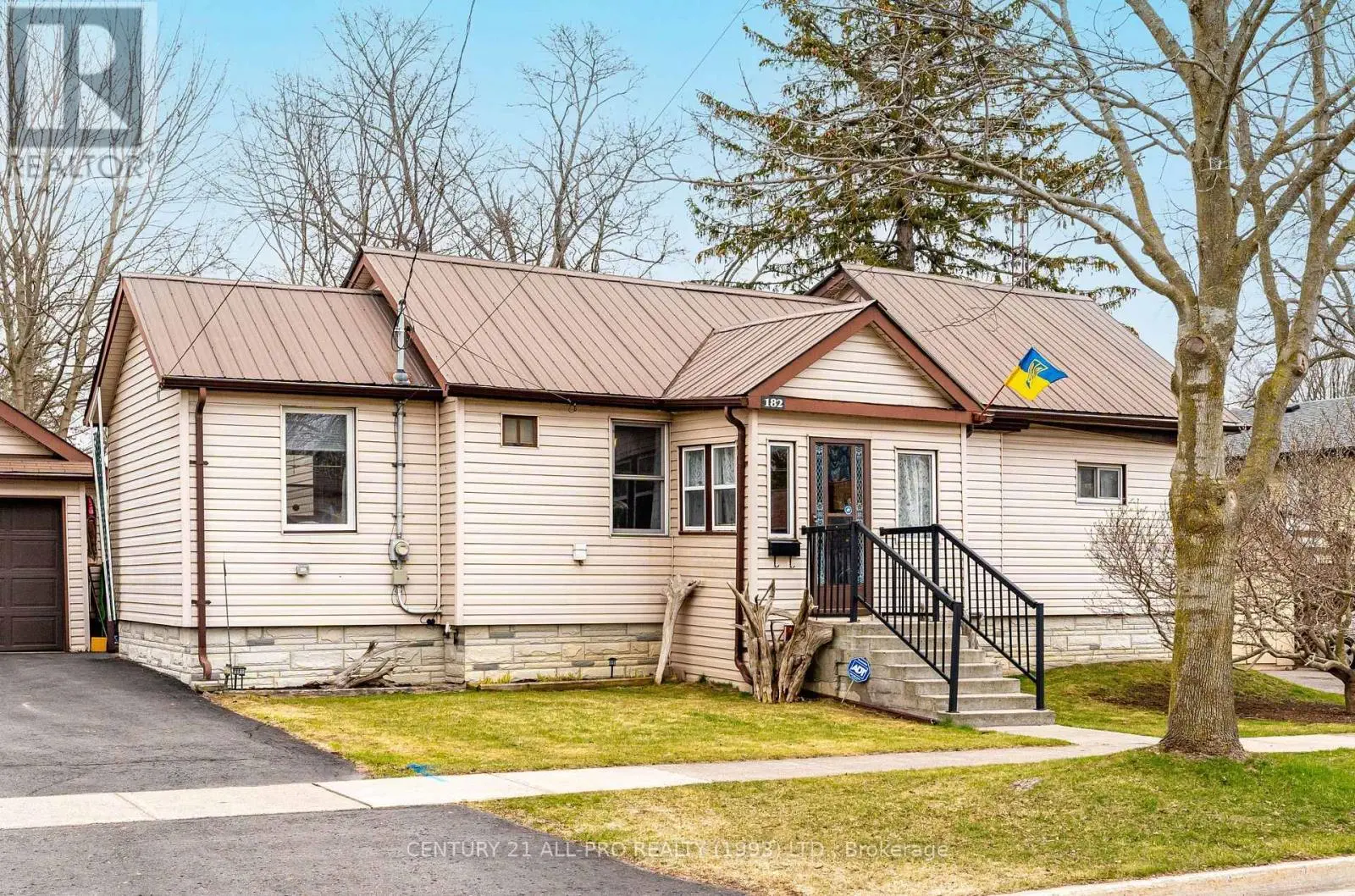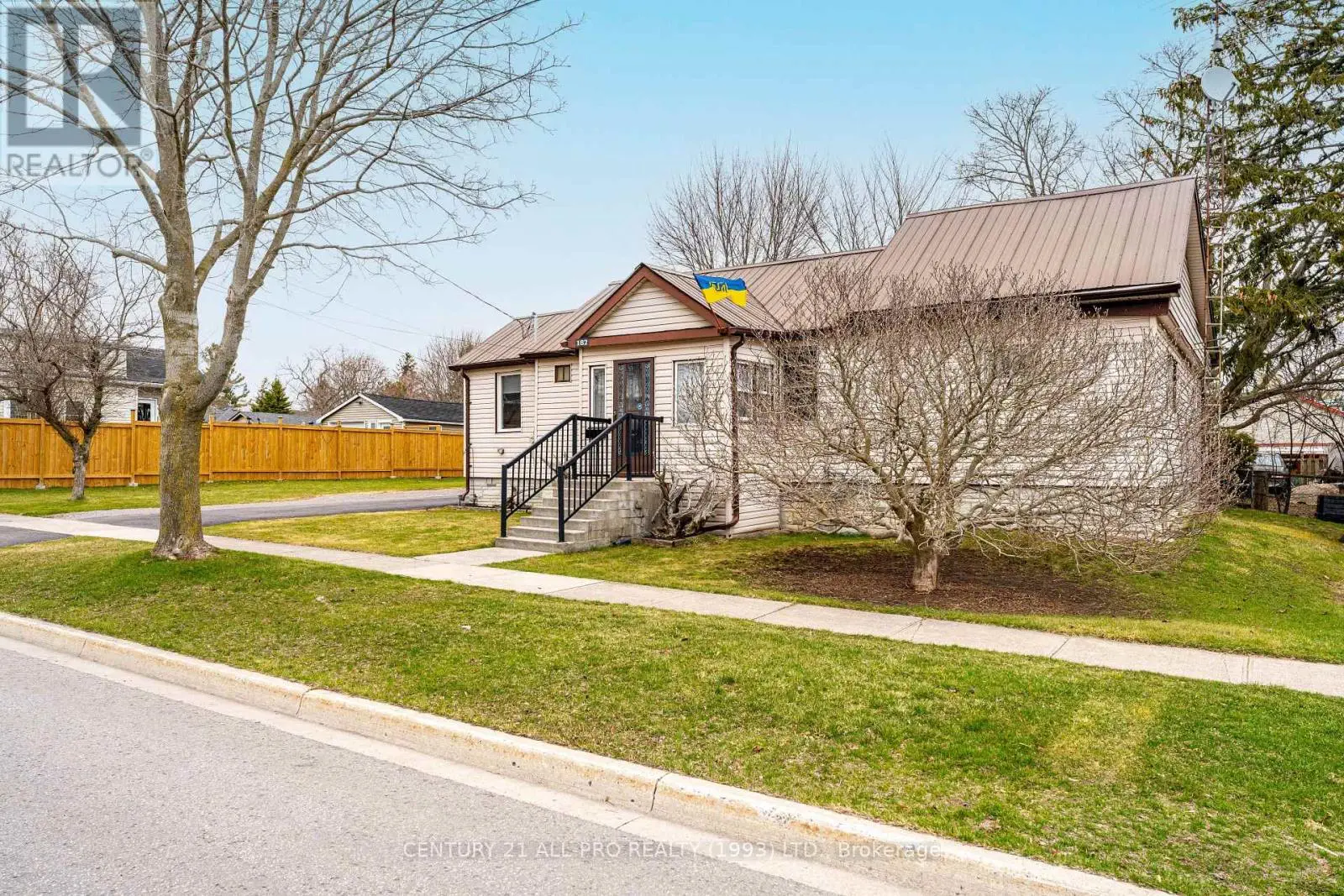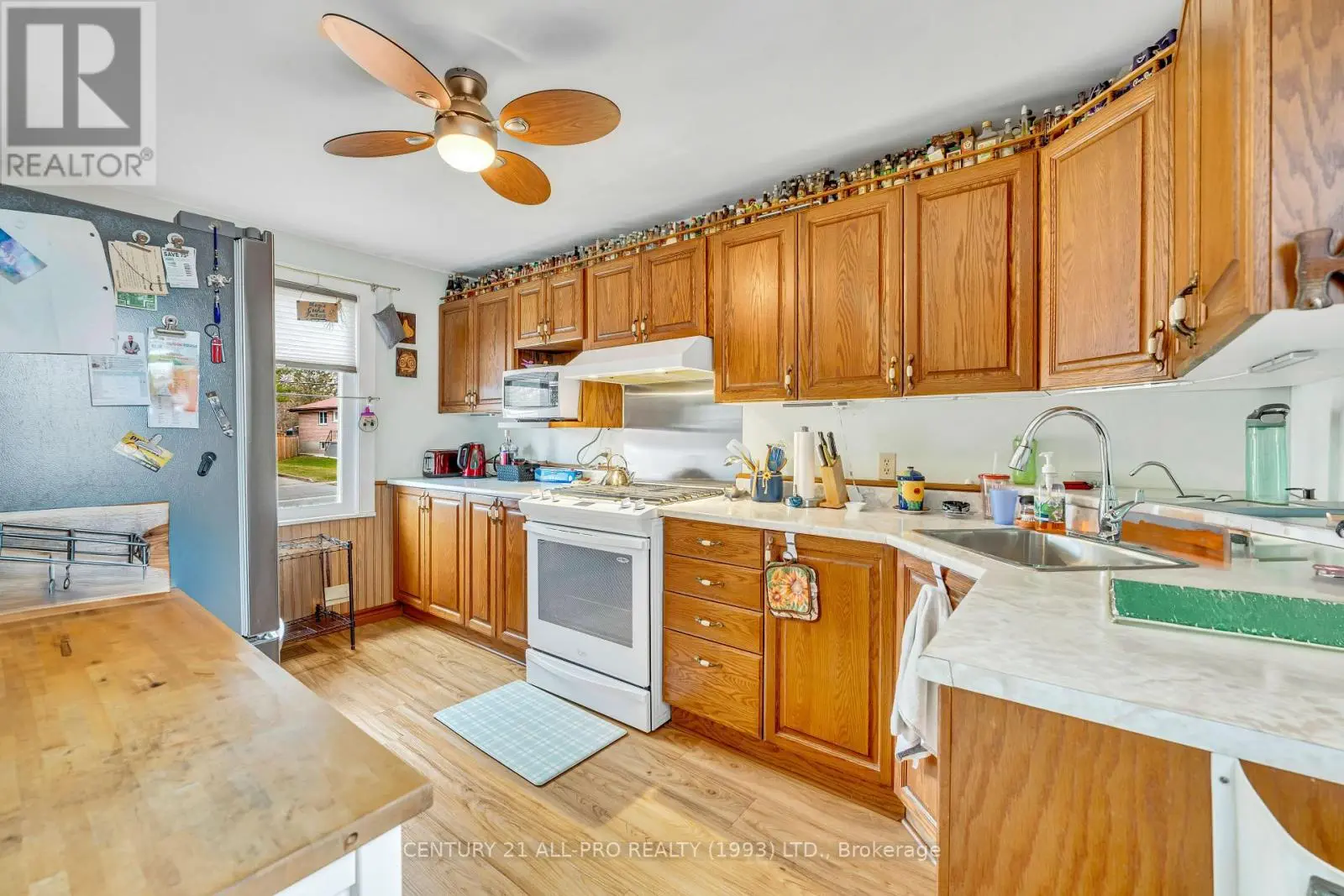182 Forth Street Cobourg, Ontario K9A 2Z5
$549,900
Location, Location, Location!!! Young family, or empty nesters. This warm inviting bungalow is located a 2 minutes walk to Lake Ontario at Cobourg's west beach, and playgrounds at Peace Park . 5 minutes gets you to Cobourg Public Library, and 10 minutes brings you into downtown Cobourg where you will find plenty of dining, shopping, farmers market, Cobourg Harbour & marina , & beautiful buildings including historic Victoria Hall. Maintenance free steel roof, with gutter guards, gas bbq hookup, built in wall shelving in dining room, Reverse Osmosis water purification system, a/c & furnace serviced yearly. (id:59743)
Property Details
| MLS® Number | X12090382 |
| Property Type | Single Family |
| Community Name | Cobourg |
| Amenities Near By | Marina, Public Transit, Park, Beach |
| Features | Dry, Sump Pump |
| Parking Space Total | 3 |
| Structure | Patio(s), Porch, Shed |
Building
| Bathroom Total | 1 |
| Bedrooms Above Ground | 2 |
| Bedrooms Total | 2 |
| Age | 51 To 99 Years |
| Amenities | Fireplace(s) |
| Appliances | Water Heater, Water Softener, Water Treatment, Water Purifier, Dryer, Hood Fan, Washer |
| Architectural Style | Bungalow |
| Basement Development | Partially Finished |
| Basement Type | Partial (partially Finished) |
| Construction Style Attachment | Detached |
| Cooling Type | Central Air Conditioning |
| Exterior Finish | Vinyl Siding |
| Fire Protection | Smoke Detectors |
| Fireplace Present | Yes |
| Fireplace Total | 1 |
| Foundation Type | Poured Concrete |
| Heating Fuel | Natural Gas |
| Heating Type | Forced Air |
| Stories Total | 1 |
| Size Interior | 700 - 1,100 Ft2 |
| Type | House |
| Utility Water | Municipal Water |
Parking
| Detached Garage | |
| Garage |
Land
| Acreage | No |
| Land Amenities | Marina, Public Transit, Park, Beach |
| Sewer | Sanitary Sewer |
| Size Depth | 63 Ft ,4 In |
| Size Frontage | 93 Ft ,7 In |
| Size Irregular | 93.6 X 63.4 Ft |
| Size Total Text | 93.6 X 63.4 Ft|under 1/2 Acre |
| Zoning Description | R3-sp |
Rooms
| Level | Type | Length | Width | Dimensions |
|---|---|---|---|---|
| Lower Level | Recreational, Games Room | 5 m | 2.75 m | 5 m x 2.75 m |
| Lower Level | Other | 3.75 m | 2.81 m | 3.75 m x 2.81 m |
| Main Level | Kitchen | 4.13 m | 2.74 m | 4.13 m x 2.74 m |
| Main Level | Dining Room | 4.57 m | 3.66 m | 4.57 m x 3.66 m |
| Main Level | Living Room | 4.57 m | 3.03 m | 4.57 m x 3.03 m |
| Main Level | Family Room | 6.27 m | 3.7 m | 6.27 m x 3.7 m |
| Main Level | Bedroom | 3.16 m | 3.14 m | 3.16 m x 3.14 m |
| Main Level | Bedroom 2 | 3 m | 2.74 m | 3 m x 2.74 m |
| Main Level | Office | 2.74 m | 1.89 m | 2.74 m x 1.89 m |
https://www.realtor.ca/real-estate/28184576/182-forth-street-cobourg-cobourg

Salesperson
(289) 771-2121
365 Westwood Drive Unit 5
Cobourg, Ontario K9A 4M5
(905) 372-3355
(905) 372-4626
www.century21.ca/allprorealty

Salesperson
(905) 372-3355
365 Westwood Drive Unit 5
Cobourg, Ontario K9A 4M5
(905) 372-3355
(905) 372-4626
www.century21.ca/allprorealty
Contact Us
Contact us for more information

























