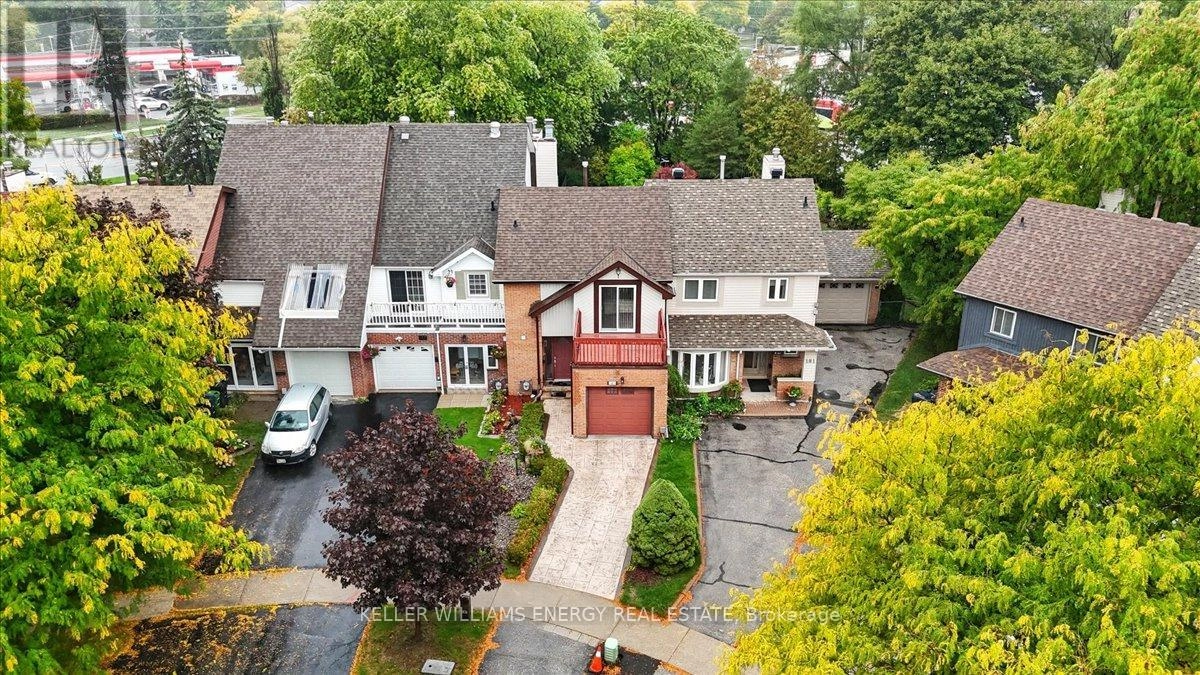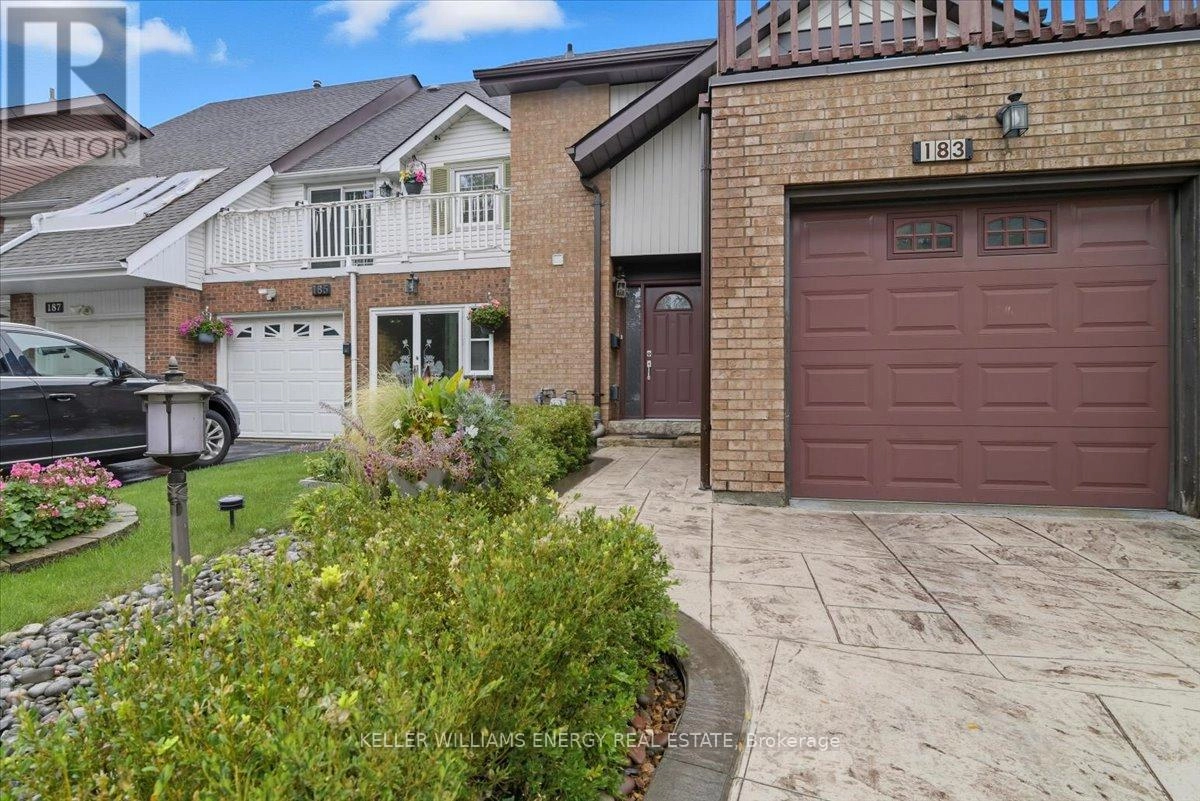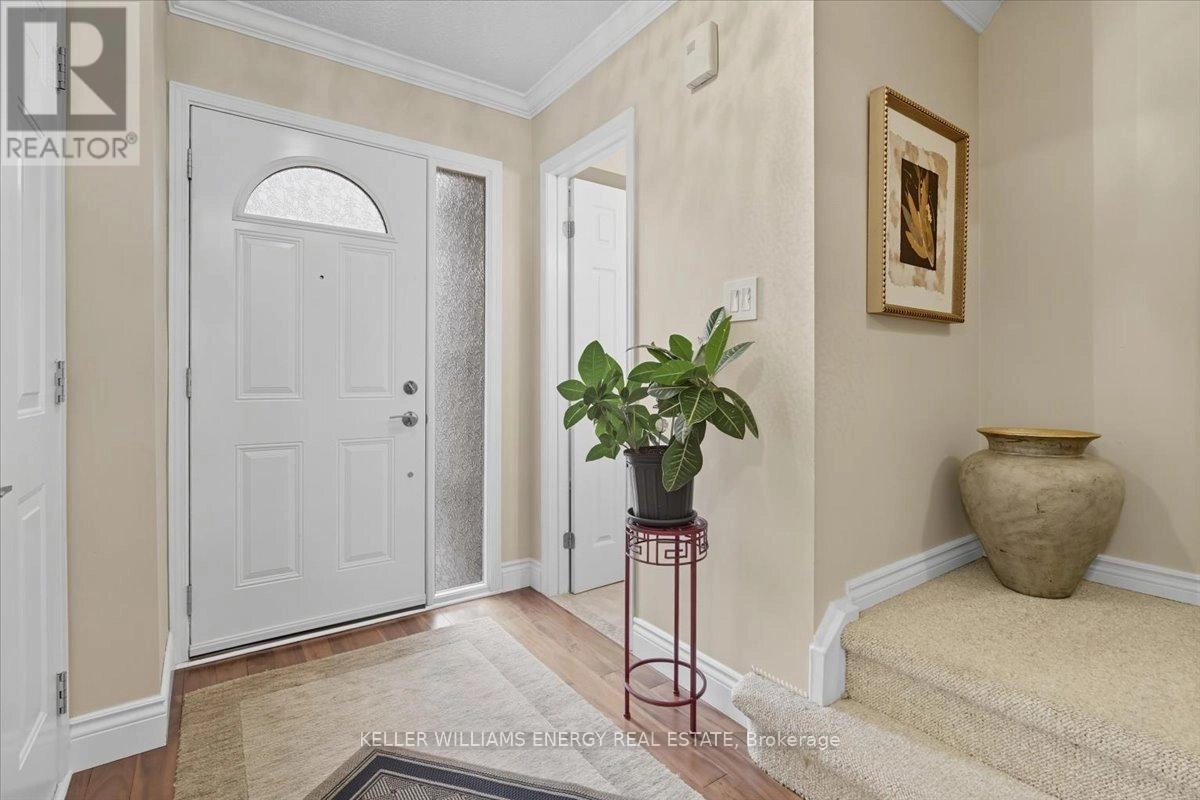183 Bellefontaine Street Toronto, Ontario M1S 4E7
$930,800
Great pocket of Scarborough this Freehold 3-Bedroom Townhouse Extremely Walkable (Walk Score 81). Offered for sale for the first time, this home is truly meticulous and well-cared for. Enjoy the benefits of a freehold property (no fees) and an oversized backyard, perfect for all your gardening or recreation needs, pattern concrete driveway with large steps leading to the entry.The interior features a thoughtful layout with hardwood floors, a finished basement complete with a gas fireplace, and a convenient two piece washroom on the main floor. New window and sliding glass door. The standout feature is the massive primary bedroom. Nothing left to do but move in. This home is a definite 10+ (id:59743)
Property Details
| MLS® Number | E12432204 |
| Property Type | Single Family |
| Neigbourhood | East L'Amoreaux |
| Community Name | L'Amoreaux |
| Amenities Near By | Golf Nearby, Hospital, Place Of Worship, Public Transit |
| Parking Space Total | 2 |
| Structure | Deck, Porch |
Building
| Bathroom Total | 2 |
| Bedrooms Above Ground | 3 |
| Bedrooms Total | 3 |
| Age | 31 To 50 Years |
| Amenities | Fireplace(s) |
| Appliances | Water Heater, Garage Door Opener Remote(s), Water Meter |
| Basement Development | Finished |
| Basement Type | N/a (finished) |
| Construction Style Attachment | Attached |
| Cooling Type | Central Air Conditioning |
| Exterior Finish | Brick, Vinyl Siding |
| Fire Protection | Smoke Detectors |
| Fireplace Present | Yes |
| Fireplace Total | 2 |
| Flooring Type | Hardwood, Carpeted, Tile |
| Foundation Type | Concrete |
| Half Bath Total | 1 |
| Heating Fuel | Natural Gas |
| Heating Type | Forced Air |
| Stories Total | 2 |
| Size Interior | 1,100 - 1,500 Ft2 |
| Type | Row / Townhouse |
| Utility Water | Municipal Water |
Parking
| Attached Garage | |
| Garage |
Land
| Acreage | No |
| Fence Type | Fenced Yard |
| Land Amenities | Golf Nearby, Hospital, Place Of Worship, Public Transit |
| Landscape Features | Landscaped, Lawn Sprinkler |
| Sewer | Sanitary Sewer |
| Size Depth | 90 Ft ,4 In |
| Size Frontage | 14 Ft ,8 In |
| Size Irregular | 14.7 X 90.4 Ft |
| Size Total Text | 14.7 X 90.4 Ft|under 1/2 Acre |
| Zoning Description | Rt |
Rooms
| Level | Type | Length | Width | Dimensions |
|---|---|---|---|---|
| Second Level | Primary Bedroom | 5.04 m | 5.34 m | 5.04 m x 5.34 m |
| Second Level | Bedroom 2 | 2.82 m | 3.94 m | 2.82 m x 3.94 m |
| Second Level | Bedroom 3 | 2.85 m | 3.94 m | 2.85 m x 3.94 m |
| Second Level | Bathroom | 2.58 m | 1.49 m | 2.58 m x 1.49 m |
| Lower Level | Utility Room | 3.09 m | 2.7 m | 3.09 m x 2.7 m |
| Lower Level | Recreational, Games Room | 5.78 m | 8.5 m | 5.78 m x 8.5 m |
| Lower Level | Laundry Room | 2.59 m | 1.49 m | 2.59 m x 1.49 m |
| Main Level | Living Room | 5.77 m | 5.82 m | 5.77 m x 5.82 m |
| Main Level | Dining Room | 4.06 m | 2.18 m | 4.06 m x 2.18 m |
| Main Level | Kitchen | 2.57 m | 2.76 m | 2.57 m x 2.76 m |
| Main Level | Bathroom | 0.17 m | 2.09 m | 0.17 m x 2.09 m |
https://www.realtor.ca/real-estate/28924750/183-bellefontaine-street-toronto-lamoreaux-lamoreaux

Broker
(905) 925-5478
(905) 925-5478
www.lets-make-it-happen.ca/
www.facebook.com/LetsMakeItHappenNorthOshawa

285 Taunton Road East Unit: 1a
Oshawa, Ontario L1G 3V2
(905) 723-5944
www.kellerwilliamsenergy.ca/
Contact Us
Contact us for more information







































