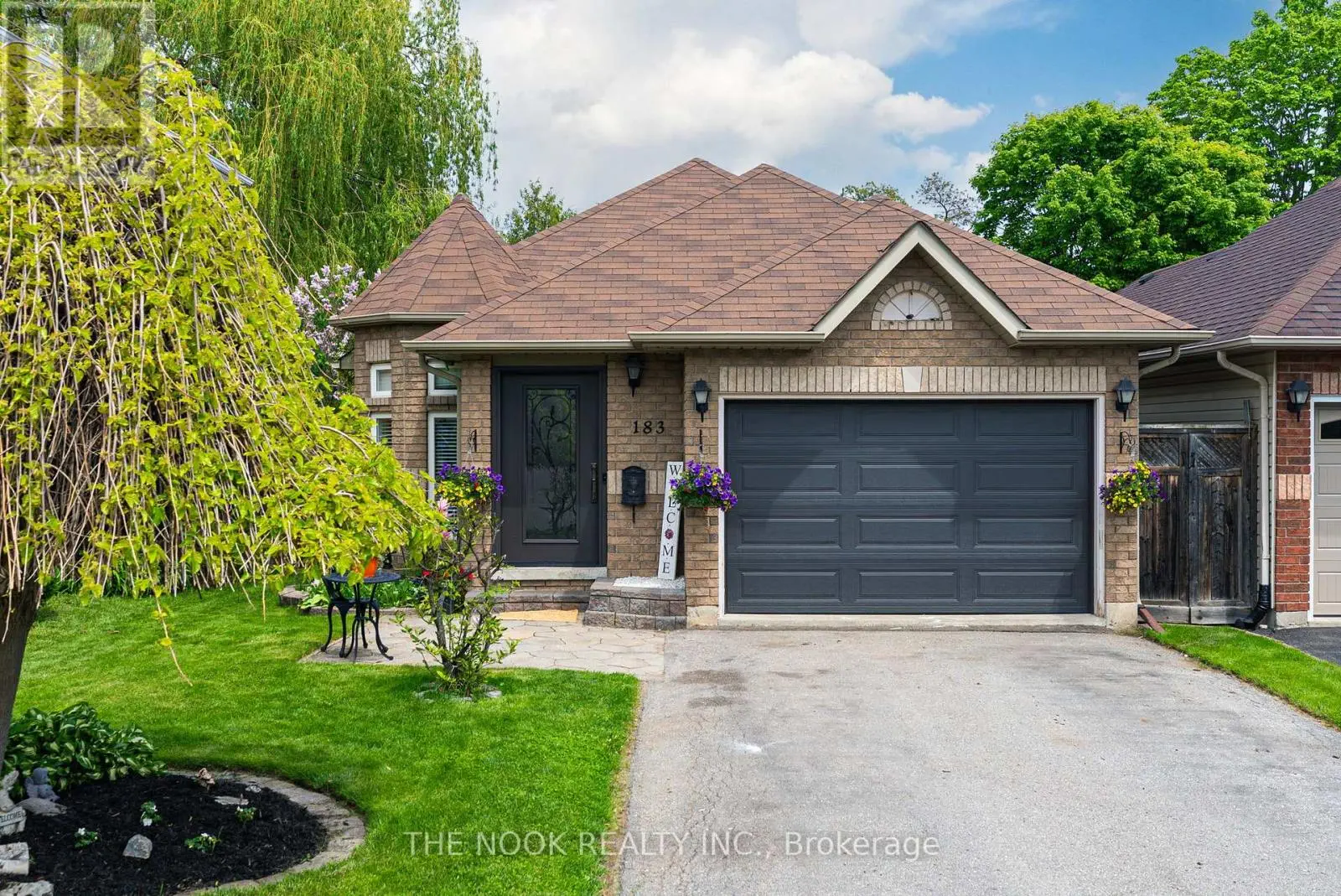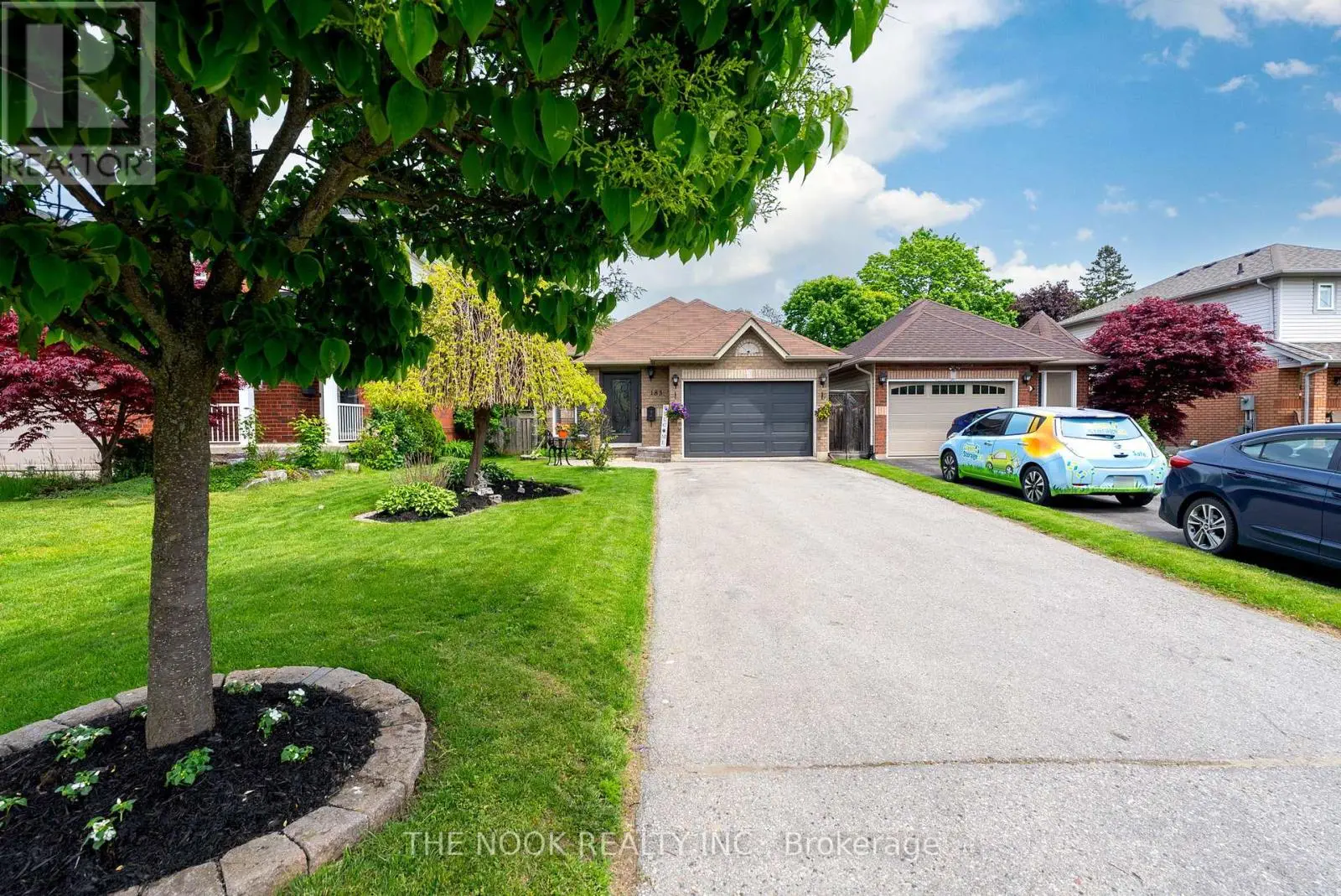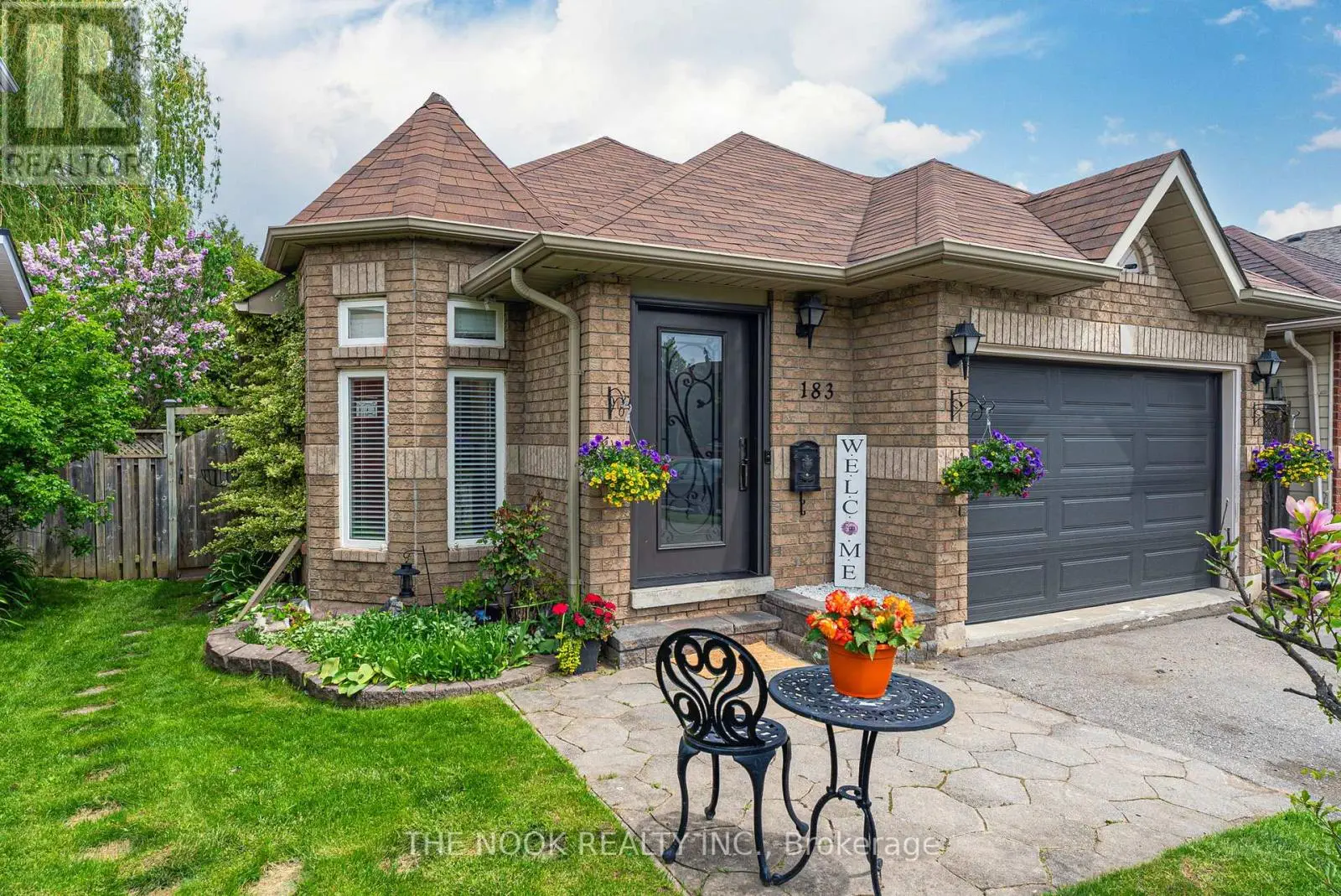183 High Street Clarington, Ontario L1C 5A6
$834,900
**OPEN HOUSE CANCELLED!!** Welcome to this beautifully maintained 2+2 bedroom bungalow in one of Bowmanville's most sought-after, family-friendly neighborhoods! Pride of ownership shines throughout this spotless home, offering a perfect blend of comfort, style, and functionality. The main floor boasts a bright, open-concept living room with a gas fireplace, ideal for relaxing or entertaining. A renovated kitchen features a breakfast bar and a custom coffee station/desk space perfect for busy mornings or remote work. The separate dining room creates an inviting space for gatherings. Enjoy the convenience of main floor laundry, an updated 4-piece bath, and a spacious primary bedroom complete with dual double closets and a private 3-piece ensuite. The fully finished basement offers incredible versatility with two additional bedrooms, a large bathroom, dedicated office nook, and ample storage space ideal for growing families, guests, or multigenerational living. Step outside to a private backyard with a deck perfect for summer BBQs. A generous driveway provides parking for multiple vehicles. Close to elementary and high schools, shopping, parks, and all amenities, this move-in ready gem truly has it all. Don't miss your chance to make this Bowmanville beauty your next home! (id:59743)
Property Details
| MLS® Number | E12184258 |
| Property Type | Single Family |
| Community Name | Bowmanville |
| Parking Space Total | 5 |
Building
| Bathroom Total | 3 |
| Bedrooms Above Ground | 2 |
| Bedrooms Below Ground | 2 |
| Bedrooms Total | 4 |
| Age | 16 To 30 Years |
| Amenities | Fireplace(s) |
| Appliances | Water Meter, Blinds, Dishwasher, Dryer, Freezer, Stove, Washer, Window Coverings, Refrigerator |
| Architectural Style | Bungalow |
| Basement Development | Finished |
| Basement Type | N/a (finished) |
| Construction Style Attachment | Link |
| Cooling Type | Central Air Conditioning |
| Exterior Finish | Brick |
| Fireplace Present | Yes |
| Fireplace Total | 1 |
| Foundation Type | Poured Concrete |
| Heating Fuel | Natural Gas |
| Heating Type | Forced Air |
| Stories Total | 1 |
| Size Interior | 1,100 - 1,500 Ft2 |
| Type | House |
| Utility Water | Municipal Water |
Parking
| Attached Garage | |
| Garage |
Land
| Acreage | No |
| Sewer | Sanitary Sewer |
| Size Depth | 115 Ft |
| Size Frontage | 35 Ft ,10 In |
| Size Irregular | 35.9 X 115 Ft |
| Size Total Text | 35.9 X 115 Ft |
Rooms
| Level | Type | Length | Width | Dimensions |
|---|---|---|---|---|
| Lower Level | Recreational, Games Room | 7.65 m | 4.42 m | 7.65 m x 4.42 m |
| Lower Level | Office | 2.32 m | 1.89 m | 2.32 m x 1.89 m |
| Lower Level | Bedroom 3 | 4.39 m | 2.71 m | 4.39 m x 2.71 m |
| Lower Level | Bedroom 4 | 4.61 m | 3.05 m | 4.61 m x 3.05 m |
| Main Level | Living Room | 5.04 m | 3.85 m | 5.04 m x 3.85 m |
| Main Level | Kitchen | 5.12 m | 2.92 m | 5.12 m x 2.92 m |
| Main Level | Dining Room | 3.71 m | 2.86 m | 3.71 m x 2.86 m |
| Main Level | Primary Bedroom | 4.15 m | 3.89 m | 4.15 m x 3.89 m |
| Main Level | Bedroom 2 | 4.25 m | 2.86 m | 4.25 m x 2.86 m |
| Main Level | Laundry Room | 2.7 m | 1.6 m | 2.7 m x 1.6 m |
Utilities
| Cable | Installed |
| Electricity | Installed |
| Sewer | Installed |
https://www.realtor.ca/real-estate/28390688/183-high-street-clarington-bowmanville-bowmanville

Broker
(905) 419-8833
185 Church Street
Bowmanville, Ontario L1C 1T8
(905) 419-8833
www.thenookrealty.com/
Contact Us
Contact us for more information


































