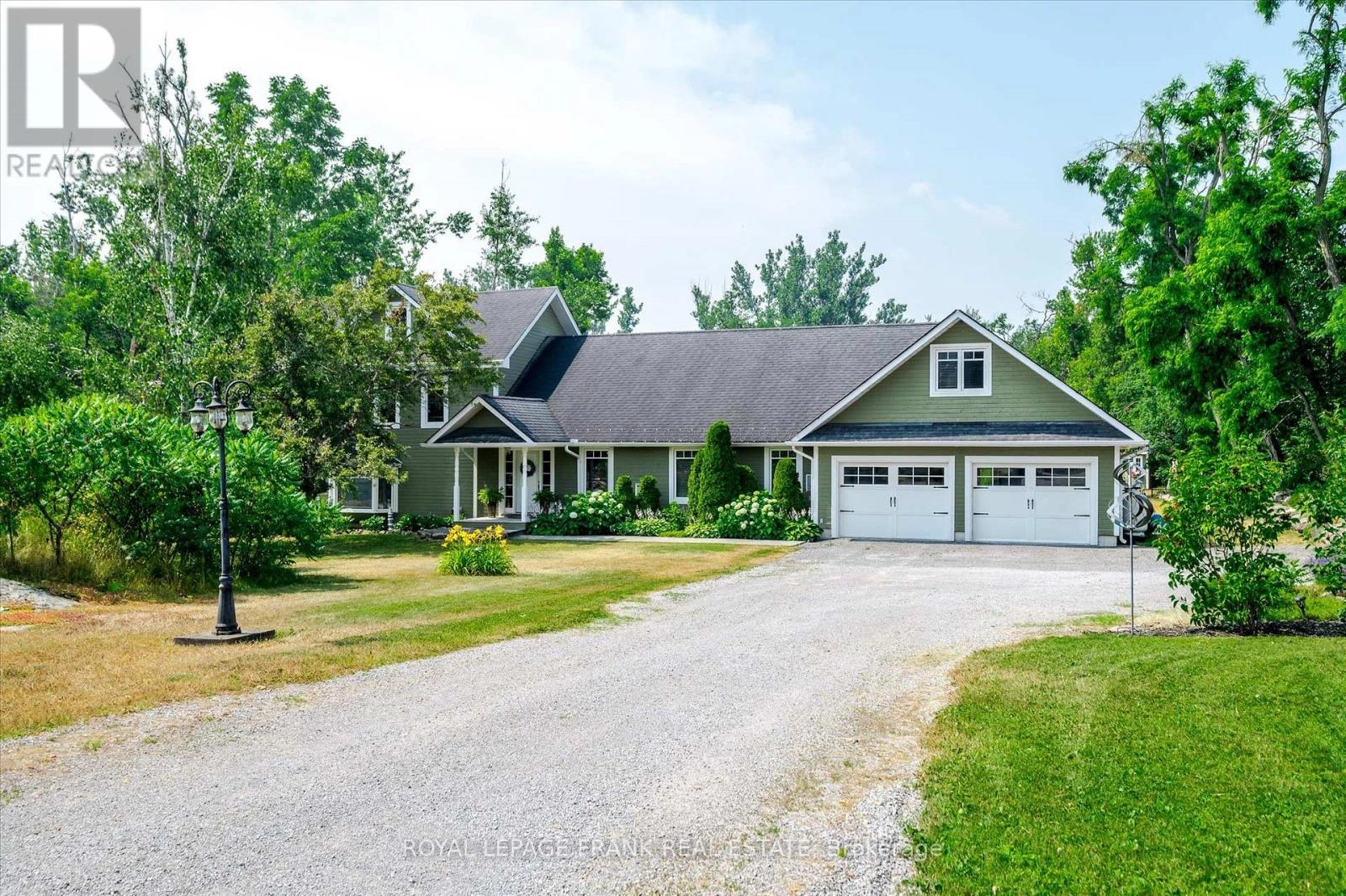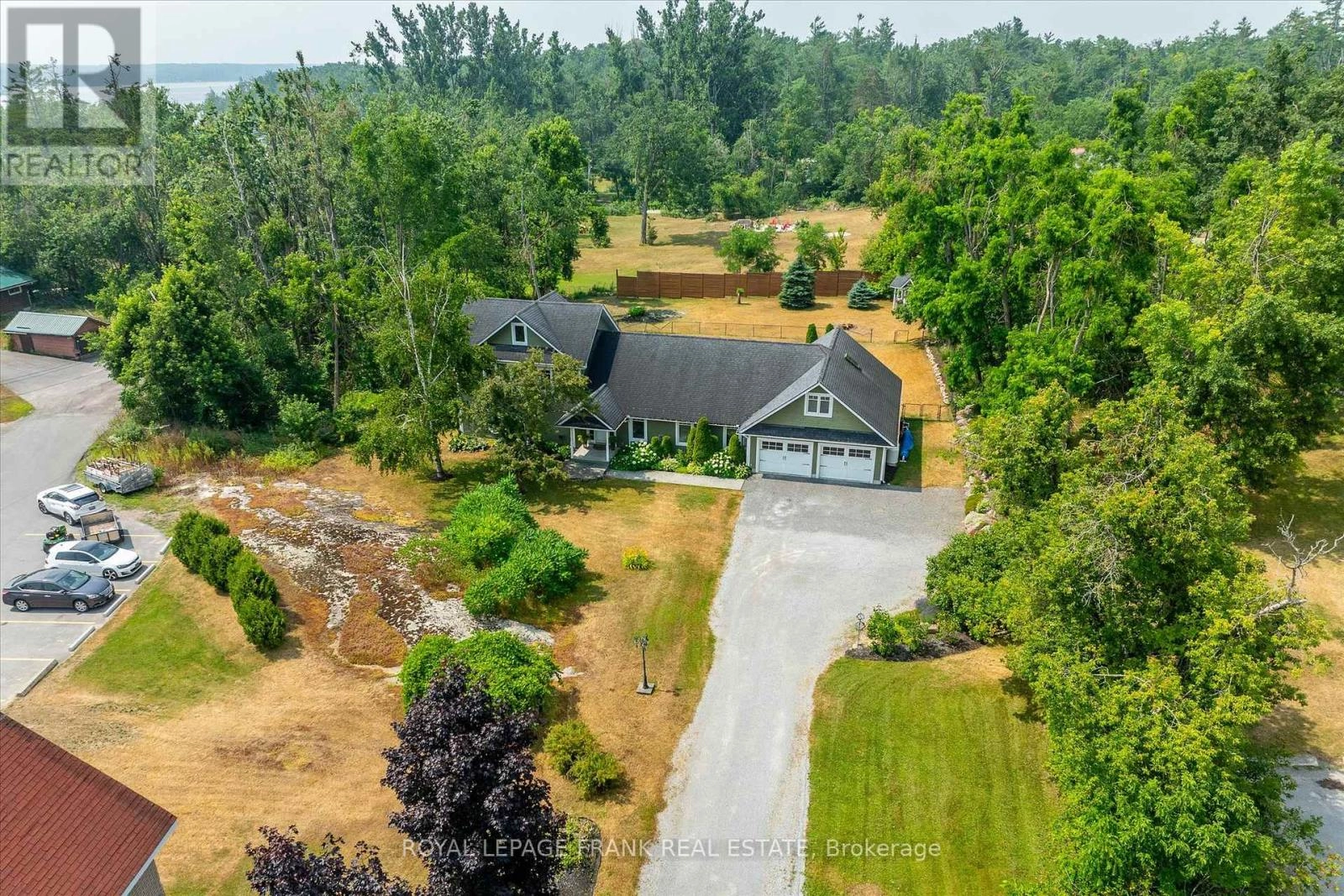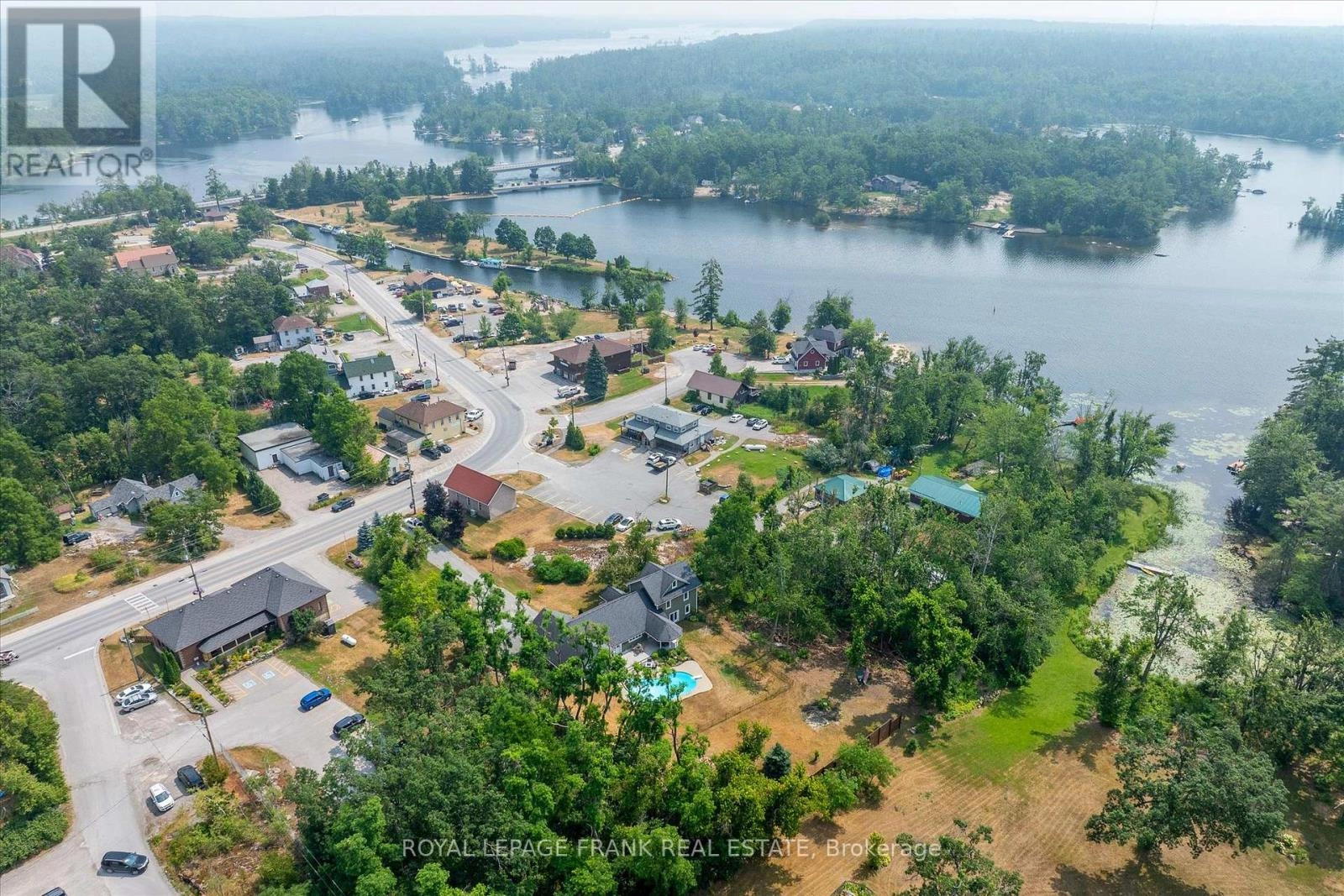1898 Lakehurst Road Trent Lakes, Ontario K0L 1J0
$1,200,000
Welcome to 1898 Lakehurst Road in Buckhorn a beautifully restored and extensively renovated home, originally the Lockmasters House, set on just under an acre of land with manicured lawns, gardens, and ultimate privacy. This 4-bedroom, 2.5-bath home features an open-concept main floor with pine tongue-and-groove ceilings, a cozy yet spacious layout, and main floor laundry for convenience. The loft above the garage offers the perfect family room, studio, or teen retreat, while the third-floor bonus space provides a fantastic fifth bedroom or kids hangout. Renovated top to bottom in 2005, the home blends heritage charm with modern comfort. Step outside to a private backyard oasis featuring a heated in-ground pool, Trex decking, covered patio, and beautifully landscaped surroundings perfect for entertaining or unwinding in nature. Set well back from the road, this home offers peace and seclusion while being just a short walk to downtown Buckhorn, the locks, public beach, community centre, outdoor rink, and all local amenities, and only 25 minutes to Peterborough. (id:59743)
Property Details
| MLS® Number | X12286449 |
| Property Type | Single Family |
| Community Name | Trent Lakes |
| Parking Space Total | 12 |
| Pool Type | Inground Pool |
Building
| Bathroom Total | 3 |
| Bedrooms Above Ground | 4 |
| Bedrooms Total | 4 |
| Amenities | Fireplace(s) |
| Appliances | Dishwasher, Dryer, Stove, Washer, Window Coverings, Refrigerator |
| Basement Type | Crawl Space |
| Construction Style Attachment | Detached |
| Cooling Type | Central Air Conditioning |
| Exterior Finish | Vinyl Siding |
| Fireplace Present | Yes |
| Fireplace Total | 1 |
| Foundation Type | Poured Concrete |
| Half Bath Total | 1 |
| Heating Fuel | Oil |
| Heating Type | Forced Air |
| Stories Total | 3 |
| Size Interior | 3,000 - 3,500 Ft2 |
| Type | House |
Parking
| Attached Garage | |
| Garage |
Land
| Acreage | No |
| Sewer | Septic System |
| Size Depth | 317 Ft |
| Size Frontage | 66 Ft ,2 In |
| Size Irregular | 66.2 X 317 Ft ; L-shaped |
| Size Total Text | 66.2 X 317 Ft ; L-shaped|1/2 - 1.99 Acres |
| Zoning Description | Cr |
Rooms
| Level | Type | Length | Width | Dimensions |
|---|---|---|---|---|
| Second Level | Bedroom | 3.22 m | 3.69 m | 3.22 m x 3.69 m |
| Second Level | Bedroom | 3.44 m | 4.24 m | 3.44 m x 4.24 m |
| Second Level | Bathroom | 1.99 m | 3.23 m | 1.99 m x 3.23 m |
| Third Level | Bedroom | 5.86 m | 8.08 m | 5.86 m x 8.08 m |
| Third Level | Loft | 7.74 m | 3.63 m | 7.74 m x 3.63 m |
| Basement | Utility Room | 8.62 m | 19.32 m | 8.62 m x 19.32 m |
| Main Level | Dining Room | 3.8 m | 3.29 m | 3.8 m x 3.29 m |
| Main Level | Kitchen | 3.8 m | 4.66 m | 3.8 m x 4.66 m |
| Main Level | Living Room | 5.03 m | 8.83 m | 5.03 m x 8.83 m |
| Main Level | Primary Bedroom | 3.71 m | 4.58 m | 3.71 m x 4.58 m |
| Main Level | Bathroom | 3.03 m | 3.37 m | 3.03 m x 3.37 m |
| Main Level | Bathroom | 1.51 m | 1.7 m | 1.51 m x 1.7 m |
| Main Level | Den | 3.31 m | 5.74 m | 3.31 m x 5.74 m |
| Main Level | Laundry Room | 3.69 m | 1.85 m | 3.69 m x 1.85 m |
| Main Level | Office | 2.42 m | 2.44 m | 2.42 m x 2.44 m |
| Main Level | Mud Room | 4.63 m | 2.56 m | 4.63 m x 2.56 m |
https://www.realtor.ca/real-estate/28608407/1898-lakehurst-road-trent-lakes-trent-lakes

Broker
(705) 748-4056
www.thehammondgroup.ca/
www.facebook.com/TheHammondGroupRealEstate

(705) 748-4056
Salesperson
(705) 748-4056

(705) 748-4056
Contact Us
Contact us for more information



















































