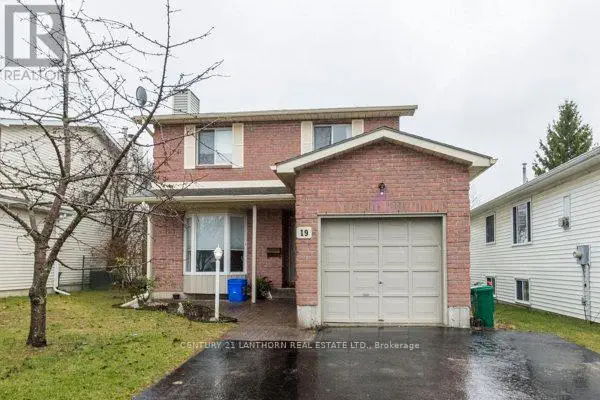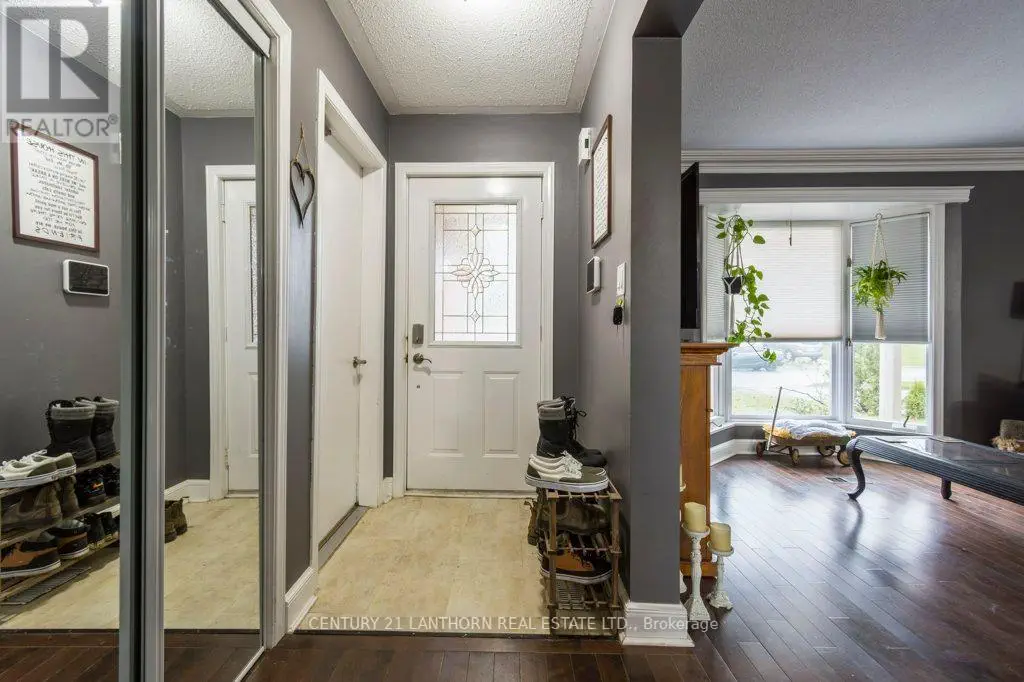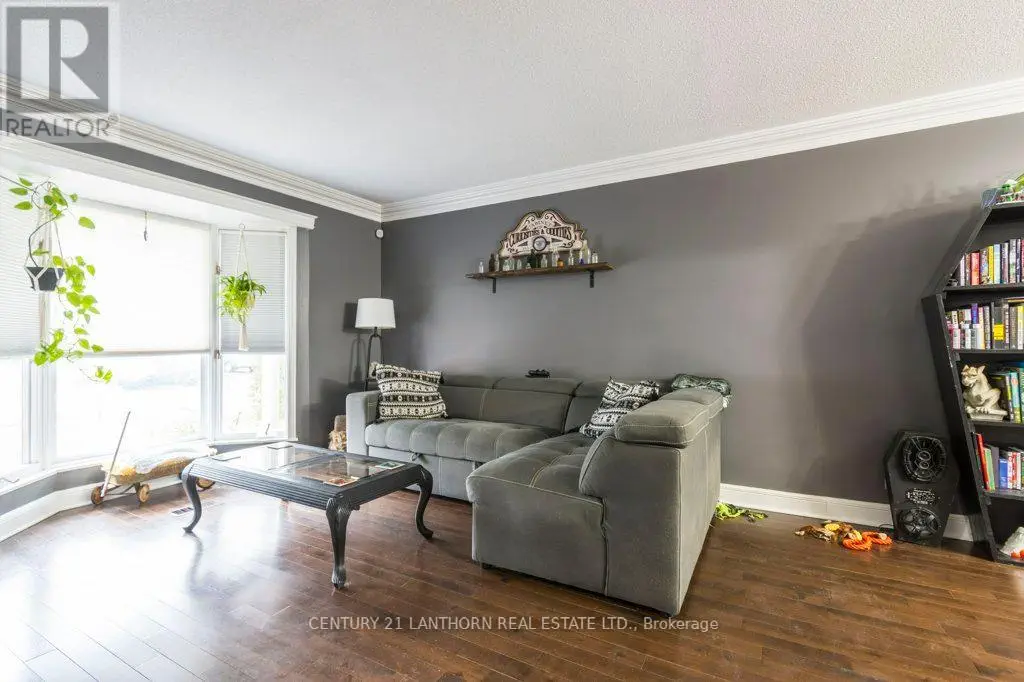19 Bogart Crescent Belleville, Ontario K8P 5E9
$544,900
Welcome HOME! 19 Bogart Crescent was built in 1988 and located in Prime West End Belleville! This wonderful, 2-storey 3 bed, 2 bath home has enough space for the whole family. Walking in the front door, you open up to the large living room and kitchen, plus, this home actually has a dining room as well! Downstairs, you'll find a spacious rec room AND a great office space. Close to schools, shopping, churches and recreational facilities, AND on a quiet, family-friendly crescent. 19 Bogart has been updated with hardwood flooring, newer kitchen, furnace, central air and hot water tank. Patio doors open near the kitchen to a big back deck overlooking a fully fenced yard. All 3 bedrooms are upstairs and the master features a walk-in closet and cheater door to main bath. (id:59743)
Property Details
| MLS® Number | X9232952 |
| Property Type | Single Family |
| Parking Space Total | 5 |
Building
| Bathroom Total | 2 |
| Bedrooms Above Ground | 3 |
| Bedrooms Total | 3 |
| Basement Development | Finished |
| Basement Type | Full (finished) |
| Construction Style Attachment | Detached |
| Cooling Type | Central Air Conditioning |
| Exterior Finish | Brick, Vinyl Siding |
| Foundation Type | Poured Concrete |
| Half Bath Total | 1 |
| Heating Fuel | Natural Gas |
| Heating Type | Forced Air |
| Stories Total | 2 |
| Type | House |
| Utility Water | Municipal Water |
Parking
| Attached Garage |
Land
| Acreage | No |
| Sewer | Sanitary Sewer |
| Size Depth | 100 Ft |
| Size Frontage | 40 Ft |
| Size Irregular | 40 X 100 Ft |
| Size Total Text | 40 X 100 Ft |
| Zoning Description | R4 |
https://www.realtor.ca/real-estate/27235148/19-bogart-crescent-belleville

Salesperson
(613) 967-2100

(613) 967-2100
(613) 967-4688
c21lanthorn.ca/belleville-office
Contact Us
Contact us for more information


























