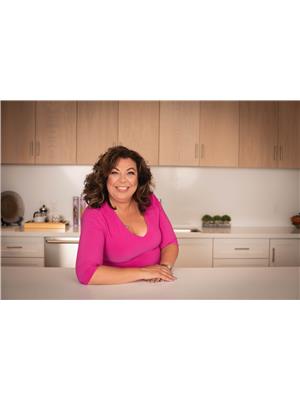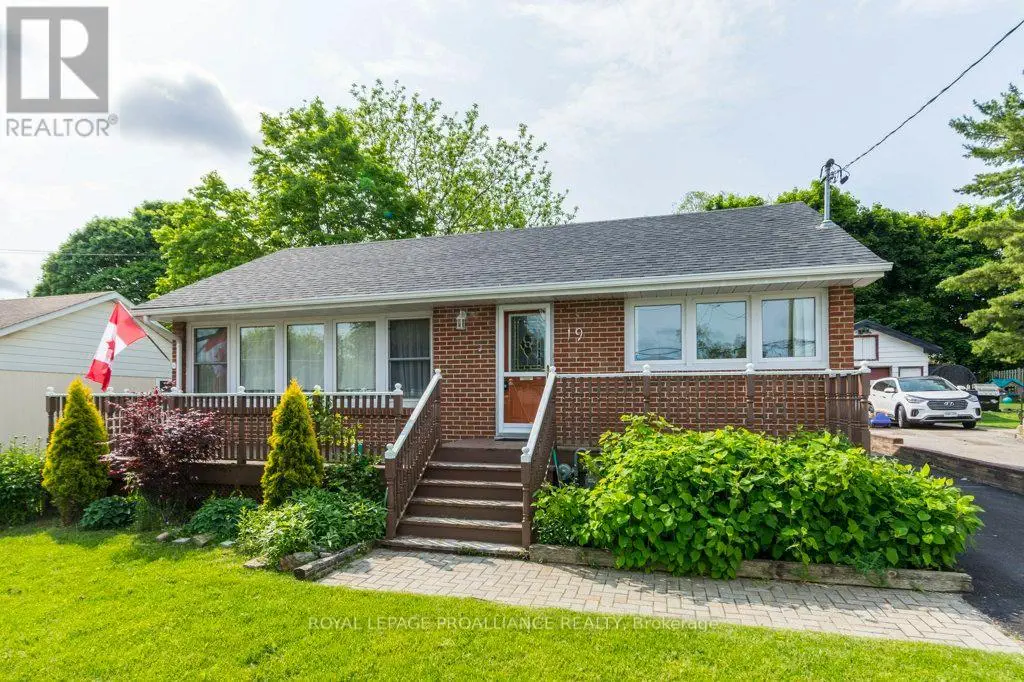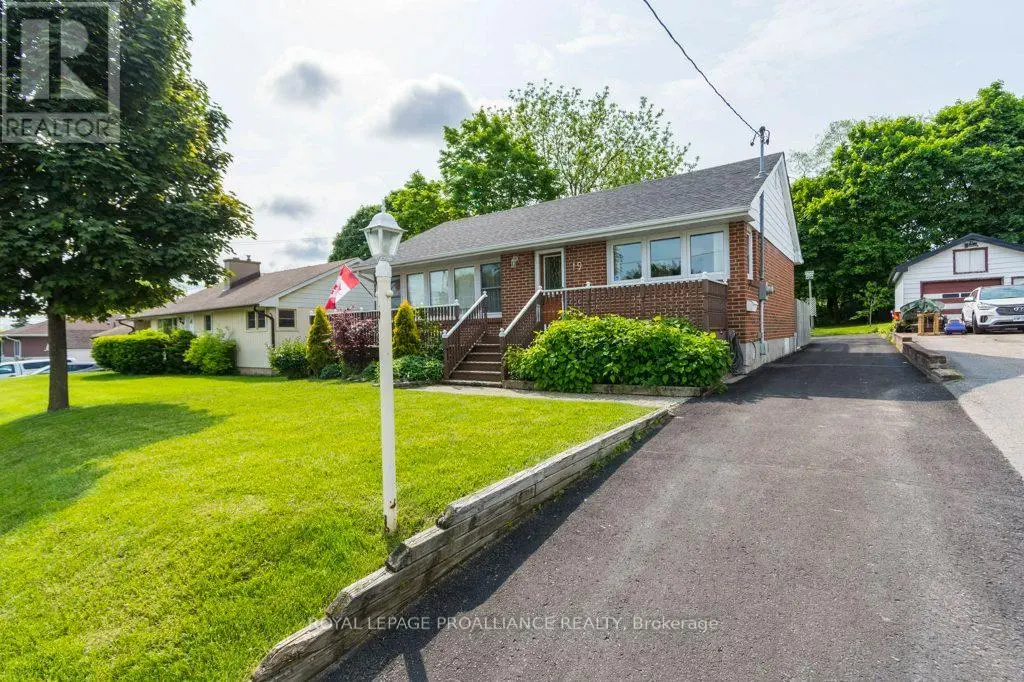19 Craig Street Belleville, Ontario K8P 2J7
$449,900
Welcome to 19 Craig Street - a well-maintained all-brick bungalow located in a good, established neighbourhood. This home offers 2+1 bedrooms and 2 full bathrooms, making it a great option for families, first-time buyers, or those looking to downsize. The main level features beautiful hardwood floors in excellent condition, adding warmth and character throughout. The finished lower level includes a separate entrance from the backyard, offering excellent potential for an in-law suite, guest area, or additional living space. A spacious backyard provides plenty of room to relax, entertain, or garden, while the paved driveway and classic brick exterior add to the home's overall appeal. Notable updates include a roof (2012), furnace (2013), hot water tank (2015), and updated windows throughout the years. All appliances are included, making this a move-in-ready opportunity. With flexible living space, thoughtful updates, and in-law suite potential, 19 Craig Street is a solid choice in a great location close to parks, schools, and amenities. (id:59743)
Property Details
| MLS® Number | X12202993 |
| Property Type | Single Family |
| Community Name | Belleville Ward |
| Features | Level |
| Parking Space Total | 8 |
Building
| Bathroom Total | 2 |
| Bedrooms Above Ground | 2 |
| Bedrooms Below Ground | 1 |
| Bedrooms Total | 3 |
| Age | 51 To 99 Years |
| Amenities | Fireplace(s) |
| Appliances | Dishwasher, Dryer, Freezer, Microwave, Stove, Washer, Water Softener, Window Coverings, Refrigerator |
| Architectural Style | Bungalow |
| Basement Development | Finished |
| Basement Type | Full (finished) |
| Construction Style Attachment | Detached |
| Cooling Type | Central Air Conditioning |
| Exterior Finish | Brick, Vinyl Siding |
| Fire Protection | Smoke Detectors |
| Fireplace Present | Yes |
| Fireplace Total | 1 |
| Foundation Type | Block |
| Heating Fuel | Natural Gas |
| Heating Type | Forced Air |
| Stories Total | 1 |
| Size Interior | 700 - 1,100 Ft2 |
| Type | House |
| Utility Water | Municipal Water |
Parking
| No Garage |
Land
| Acreage | No |
| Sewer | Sanitary Sewer |
| Size Depth | 160 Ft |
| Size Frontage | 50 Ft |
| Size Irregular | 50 X 160 Ft |
| Size Total Text | 50 X 160 Ft |
| Zoning Description | R2 |
Rooms
| Level | Type | Length | Width | Dimensions |
|---|---|---|---|---|
| Basement | Bedroom | 2.57 m | 5.58 m | 2.57 m x 5.58 m |
| Basement | Recreational, Games Room | 2.93 m | 5.36 m | 2.93 m x 5.36 m |
| Basement | Laundry Room | 3.01 m | 3.98 m | 3.01 m x 3.98 m |
| Basement | Utility Room | 3.51 m | 2.58 m | 3.51 m x 2.58 m |
| Basement | Bathroom | 3.33 m | 3.65 m | 3.33 m x 3.65 m |
| Main Level | Living Room | 3.57 m | 5.26 m | 3.57 m x 5.26 m |
| Main Level | Dining Room | 3.2 m | 2.16 m | 3.2 m x 2.16 m |
| Main Level | Kitchen | 3.04 m | 3.67 m | 3.04 m x 3.67 m |
| Main Level | Bathroom | 2.05 m | 1.5 m | 2.05 m x 1.5 m |
| Main Level | Bedroom | 3.04 m | 2.46 m | 3.04 m x 2.46 m |
| Main Level | Primary Bedroom | 3.71 m | 3.48 m | 3.71 m x 3.48 m |

Salesperson
(613) 966-6060
teamguernsey.com/
www.facebook.com/teamguernsey/
www.linkedin.com/in/patriciaguernsey

357 Front St Unit B
Belleville, Ontario K8N 2Z9
(613) 966-6060
(613) 966-2904
Contact Us
Contact us for more information































