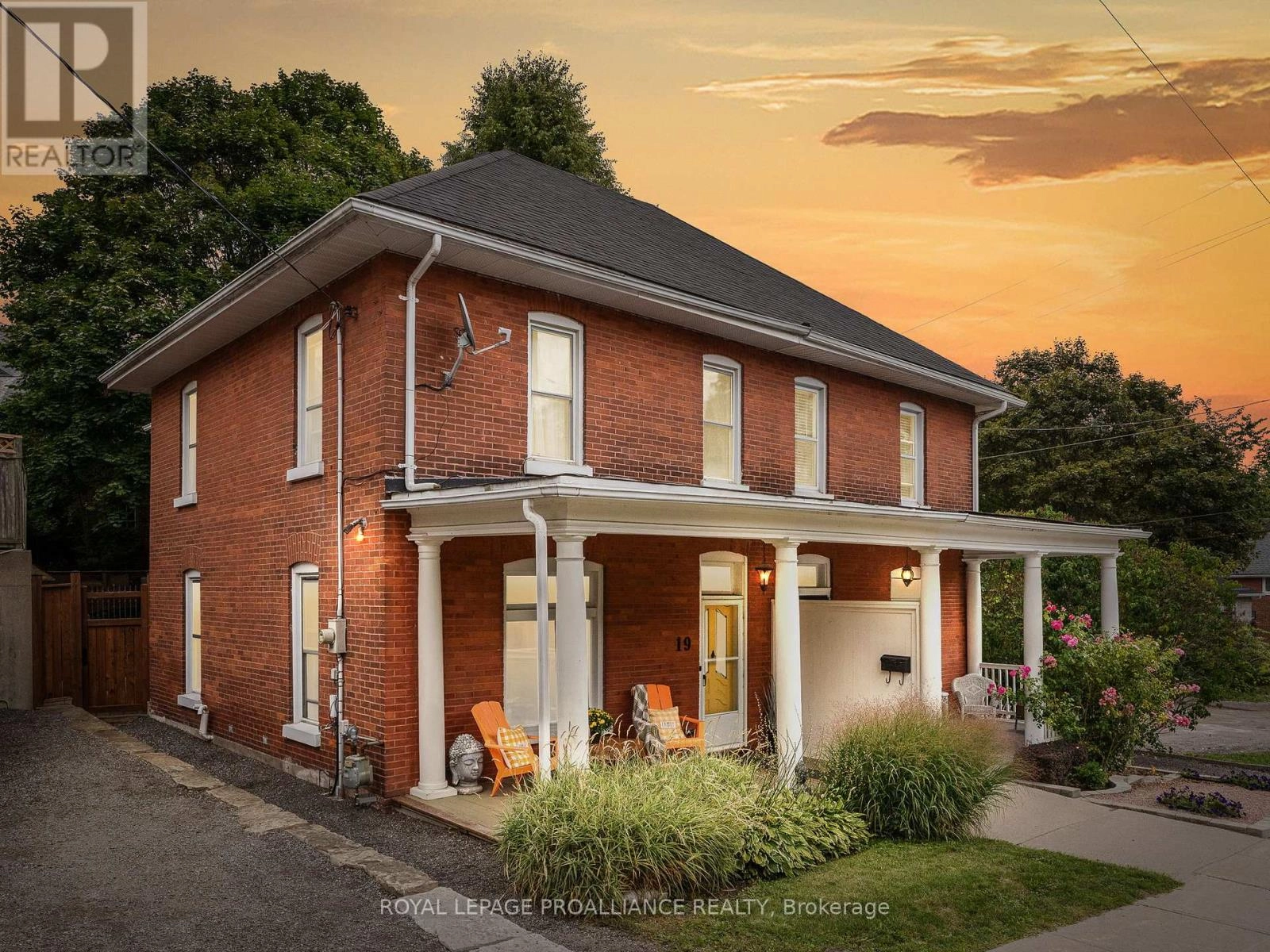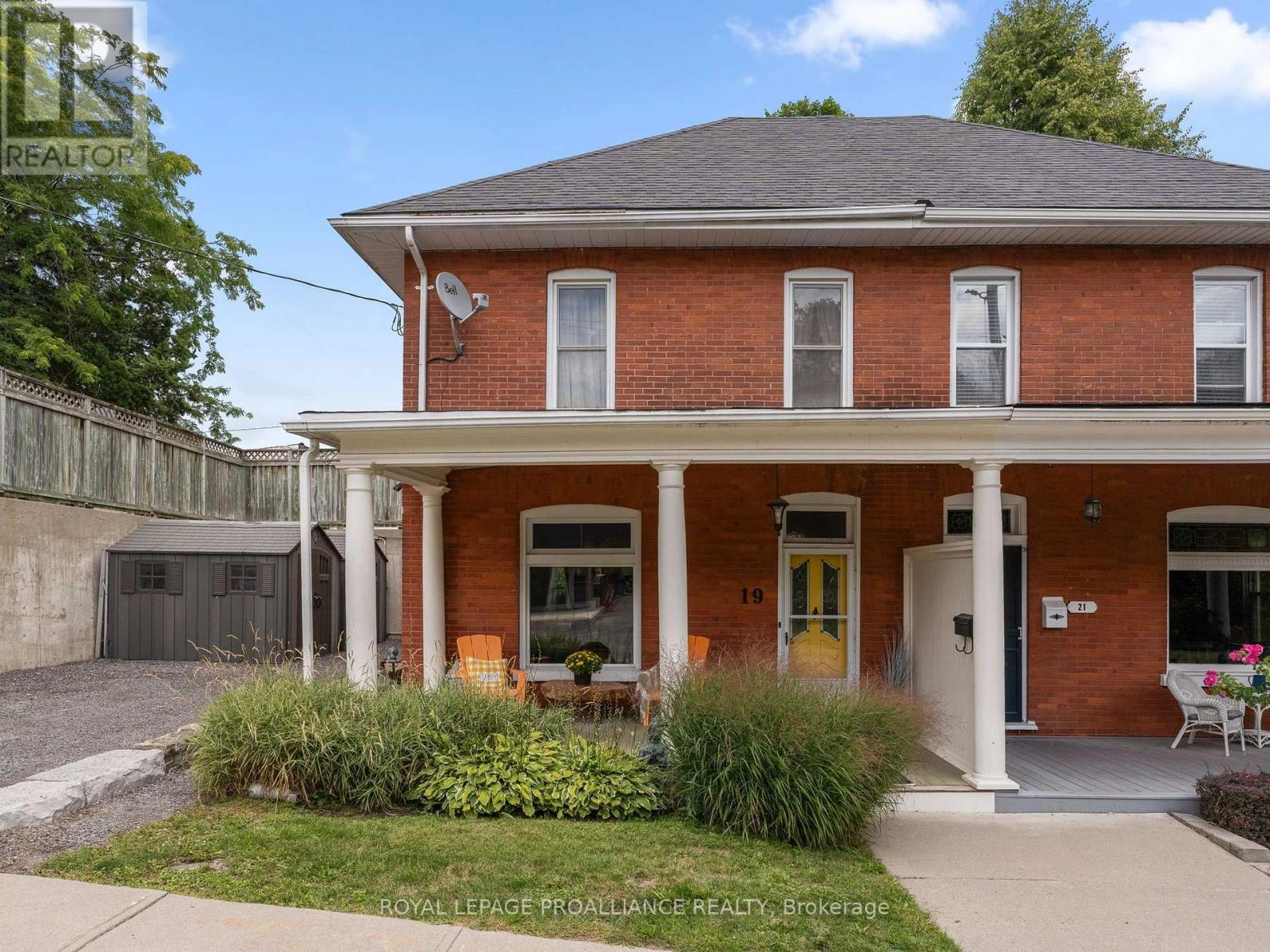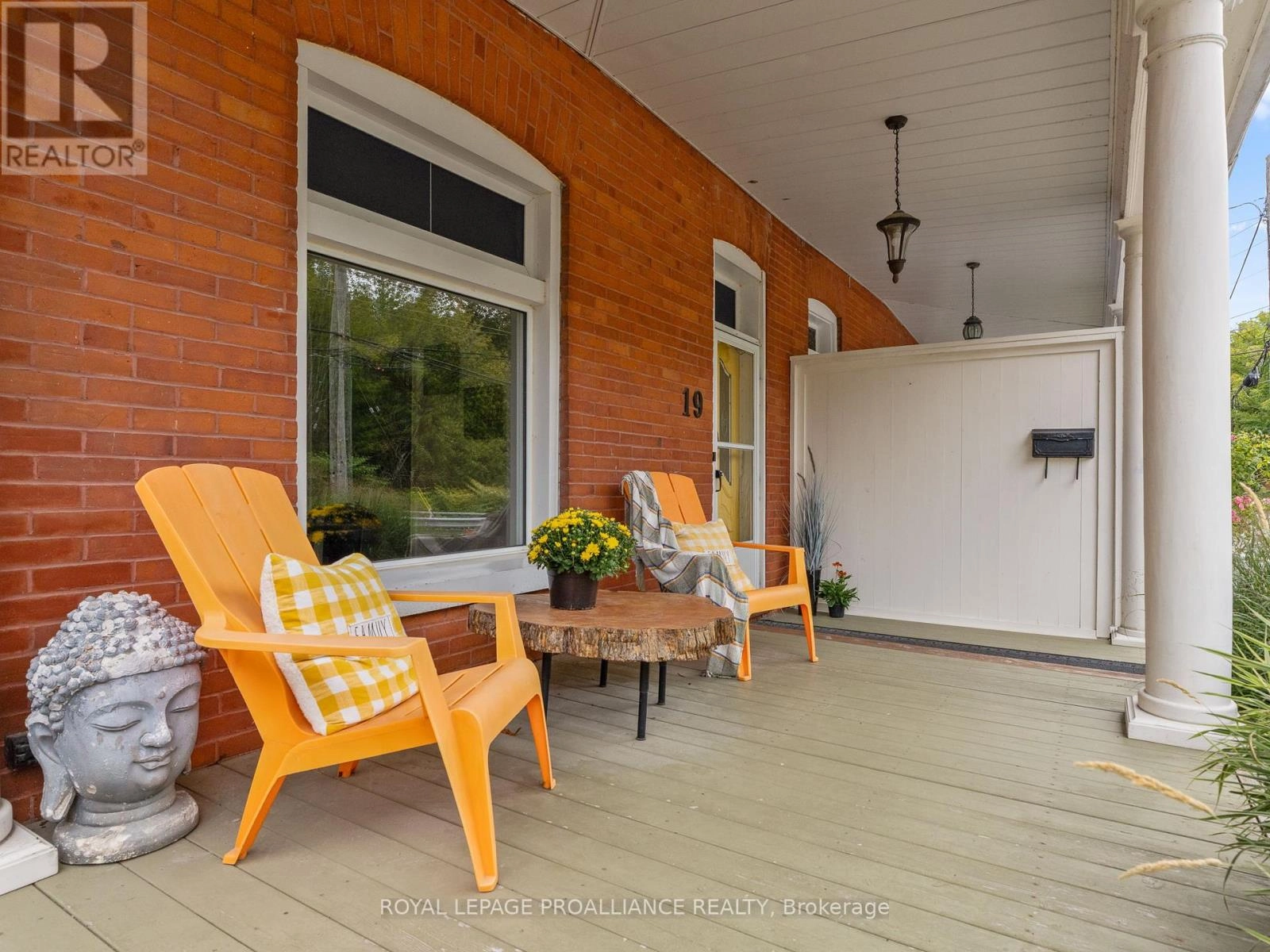19 Pine Street S Port Hope, Ontario L1A 3E6
$599,900
Just steps from the shops, cafs, and restaurants of historic Downtown Port Hope, this charming semi-detached home offers comfort, convenience, and potential. Currently set up as a single-family home, it features 3 bedrooms, 1.5 baths, and bright, welcoming living spaces. The updated kitchen and baths make daily living a breeze. A bonus loft space provides great storage and the possibility for future development should buyers wish to explore it. Outside, you'll find a private backyard retreat complete with a hot tub, ideal for unwinding after a long day. With commercial zoning in place, the property also offers a unique opportunity for those looking to explore a home-based business or mixed-use potential. Whether you're looking for a family home, investment, or live-work space, this property delivers in one of Port Hopes most desirable locations. (id:59743)
Property Details
| MLS® Number | X12378232 |
| Property Type | Single Family |
| Community Name | Port Hope |
| Amenities Near By | Park, Schools |
| Community Features | Community Centre |
| Equipment Type | Water Heater |
| Features | Irregular Lot Size, Sloping |
| Parking Space Total | 2 |
| Rental Equipment Type | Water Heater |
| Structure | Deck, Porch, Shed |
Building
| Bathroom Total | 2 |
| Bedrooms Above Ground | 3 |
| Bedrooms Total | 3 |
| Age | 100+ Years |
| Appliances | Hot Tub, Water Meter, Dryer, Stove, Washer, Window Coverings, Refrigerator |
| Basement Development | Unfinished |
| Basement Type | Partial (unfinished) |
| Construction Style Attachment | Semi-detached |
| Exterior Finish | Brick |
| Foundation Type | Concrete |
| Half Bath Total | 1 |
| Heating Fuel | Natural Gas |
| Heating Type | Forced Air |
| Stories Total | 2 |
| Size Interior | 1,100 - 1,500 Ft2 |
| Type | House |
| Utility Water | Municipal Water |
Parking
| No Garage |
Land
| Acreage | No |
| Land Amenities | Park, Schools |
| Sewer | Sanitary Sewer |
| Size Depth | 64 Ft ,7 In |
| Size Frontage | 39 Ft ,2 In |
| Size Irregular | 39.2 X 64.6 Ft |
| Size Total Text | 39.2 X 64.6 Ft |
Rooms
| Level | Type | Length | Width | Dimensions |
|---|---|---|---|---|
| Second Level | Primary Bedroom | 3.63 m | 3.88 m | 3.63 m x 3.88 m |
| Second Level | Bedroom 2 | 3.63 m | 3.02 m | 3.63 m x 3.02 m |
| Second Level | Bathroom | 2.59 m | 2.04 m | 2.59 m x 2.04 m |
| Second Level | Bedroom 3 | 3.71 m | 2.55 m | 3.71 m x 2.55 m |
| Basement | Other | 5.05 m | 12.57 m | 5.05 m x 12.57 m |
| Main Level | Foyer | 1.78 m | 3.58 m | 1.78 m x 3.58 m |
| Main Level | Bathroom | 0.81 m | 1.84 m | 0.81 m x 1.84 m |
| Main Level | Dining Room | 3.75 m | 3.09 m | 3.75 m x 3.09 m |
| Main Level | Living Room | 3.75 m | 4.97 m | 3.75 m x 4.97 m |
| Main Level | Kitchen | 3.47 m | 3.04 m | 3.47 m x 3.04 m |
Utilities
| Cable | Available |
| Electricity | Installed |
| Sewer | Installed |
https://www.realtor.ca/real-estate/28807485/19-pine-street-s-port-hope-port-hope


1005 Elgin Street West Unit: 300
Cobourg, Ontario K9A 5J4
(905) 377-8888
discoverroyallepage.com/
Contact Us
Contact us for more information


































