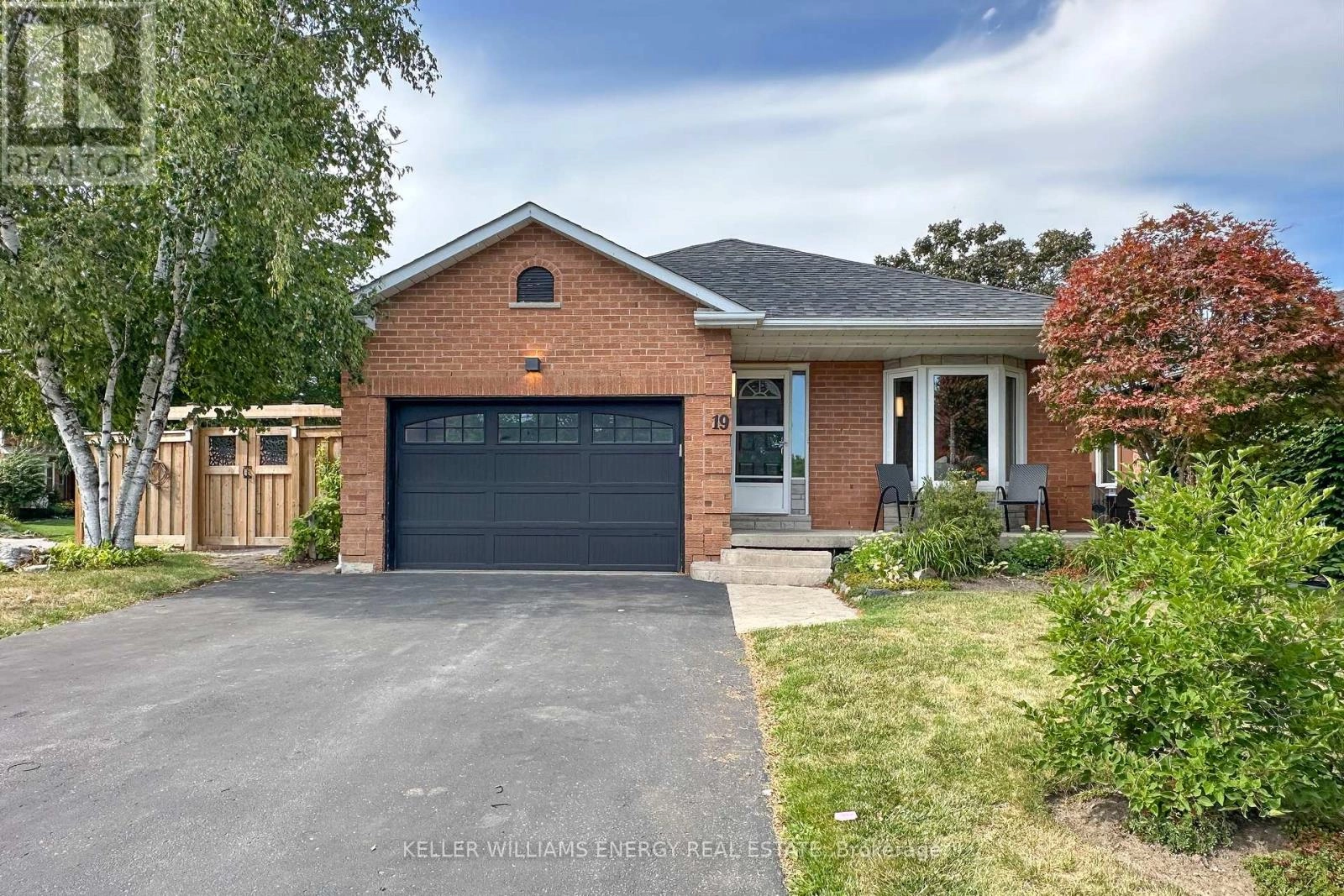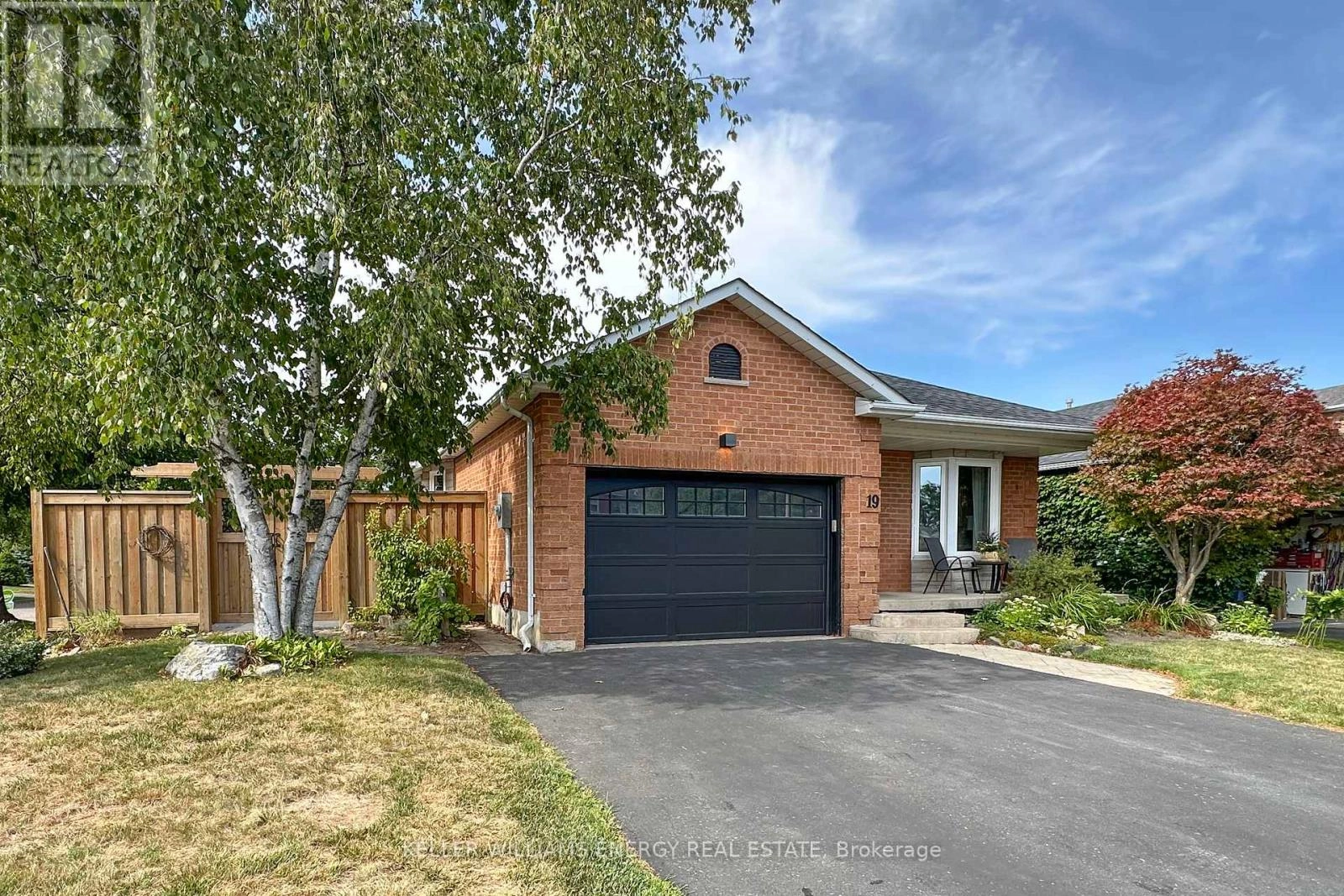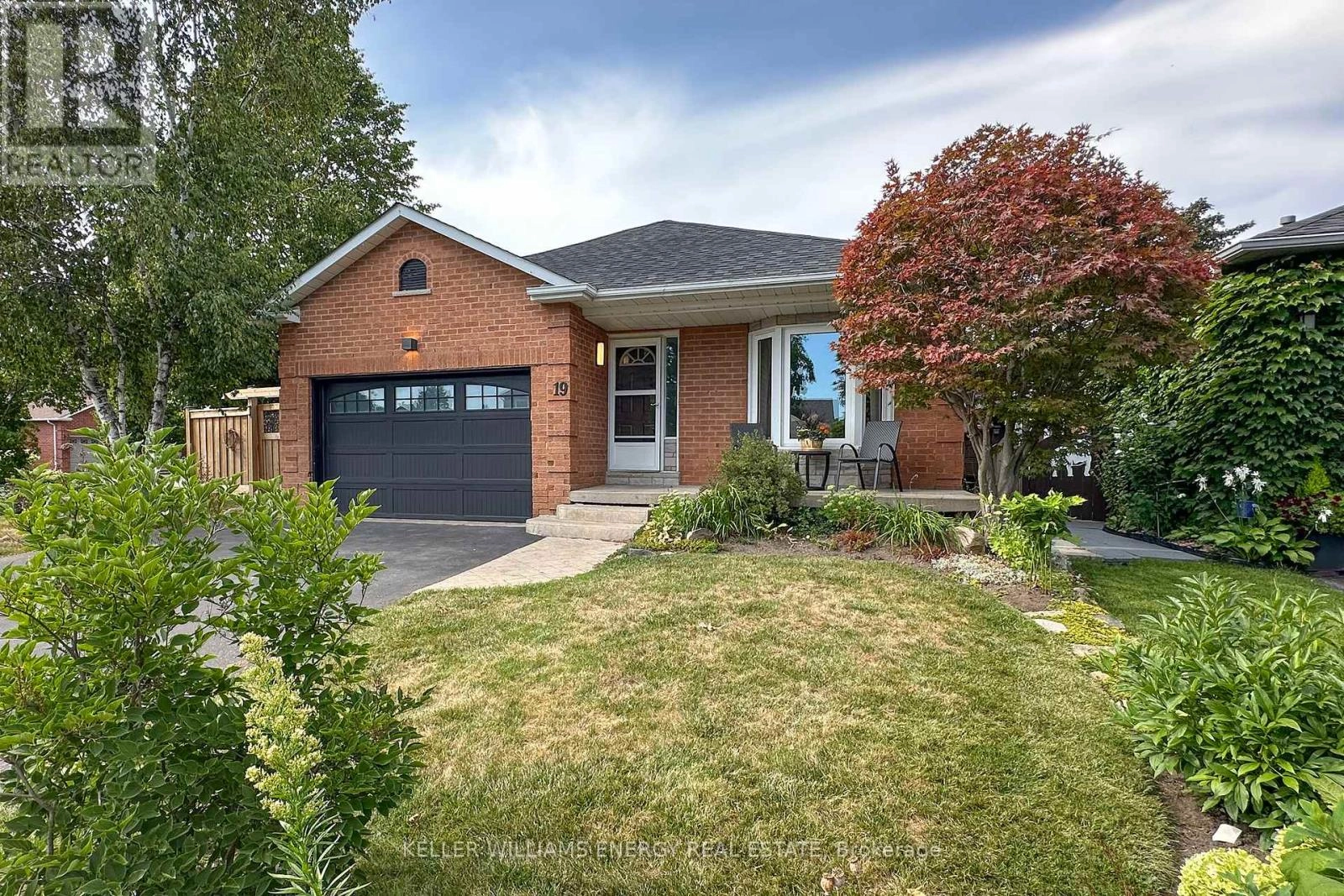19 Stephen Avenue Clarington, Ontario L1E 1Z2
$865,000
Welcome to 19 Stephen Ave. Are you downsizing looking for a perfect move in ready bungalow in Courtice. Beautiful updated kitchen with quartz countertops, lots of cupboards, walk out to private patio. Lots of natural sunlight fill the living/dining-room with bamboo flooring. Primary bedroom with semi ensuite which includes a soaker tub and a separate walk in shower. The lower level is finished with rec/games room, lots of room for a pool table. Cozy up with a book and blanket on those colder days in front of your gas fireplace. You will also find on the lower level a large laundry room with a 2 pc bath, hobby room or just for storage. The large garage has a loft for plenty of storage, you can access the side yard thru the garage. Driveway (2019) Central Air (2024) Shingles (2024) Close to all amenities (id:59743)
Property Details
| MLS® Number | E12360673 |
| Property Type | Single Family |
| Community Name | Courtice |
| Equipment Type | Water Heater |
| Parking Space Total | 5 |
| Rental Equipment Type | Water Heater |
| Structure | Patio(s) |
Building
| Bathroom Total | 2 |
| Bedrooms Above Ground | 3 |
| Bedrooms Total | 3 |
| Amenities | Fireplace(s) |
| Appliances | Garage Door Opener Remote(s), Central Vacuum, Blinds, Dishwasher, Dryer, Garage Door Opener, Stove, Washer, Window Coverings, Refrigerator |
| Architectural Style | Bungalow |
| Basement Development | Finished |
| Basement Type | N/a (finished) |
| Construction Style Attachment | Detached |
| Cooling Type | Central Air Conditioning |
| Exterior Finish | Brick |
| Fireplace Present | Yes |
| Flooring Type | Bamboo, Hardwood, Laminate |
| Foundation Type | Concrete |
| Heating Fuel | Natural Gas |
| Heating Type | Forced Air |
| Stories Total | 1 |
| Size Interior | 1,100 - 1,500 Ft2 |
| Type | House |
| Utility Water | Municipal Water |
Parking
| Garage |
Land
| Acreage | No |
| Sewer | Sanitary Sewer |
| Size Depth | 100 Ft ,1 In |
| Size Frontage | 61 Ft ,6 In |
| Size Irregular | 61.5 X 100.1 Ft ; Left 101.43 Rear 45.23 |
| Size Total Text | 61.5 X 100.1 Ft ; Left 101.43 Rear 45.23 |
Rooms
| Level | Type | Length | Width | Dimensions |
|---|---|---|---|---|
| Basement | Recreational, Games Room | 4.74 m | 4.22 m | 4.74 m x 4.22 m |
| Basement | Games Room | 5.29 m | 4.45 m | 5.29 m x 4.45 m |
| Basement | Laundry Room | 4.3 m | 2.89 m | 4.3 m x 2.89 m |
| Basement | Utility Room | 4.7 m | 3.3 m | 4.7 m x 3.3 m |
| Main Level | Living Room | 4.13 m | 3.2 m | 4.13 m x 3.2 m |
| Main Level | Dining Room | 3.81 m | 3.03 m | 3.81 m x 3.03 m |
| Main Level | Kitchen | 4.95 m | 3.16 m | 4.95 m x 3.16 m |
| Main Level | Primary Bedroom | 3.85 m | 3.49 m | 3.85 m x 3.49 m |
| Main Level | Bedroom 2 | 3.77 m | 2.59 m | 3.77 m x 2.59 m |
| Main Level | Bedroom 3 | 2.77 m | 2.76 m | 2.77 m x 2.76 m |
https://www.realtor.ca/real-estate/28769229/19-stephen-avenue-clarington-courtice-courtice
Salesperson
(905) 441-2998
(905) 441-2998

285 Taunton Road East Unit: 1
Oshawa, Ontario L1G 3V2
(905) 723-5944
(905) 576-2253
www.kellerwilliamsenergy.ca/
Contact Us
Contact us for more information








































