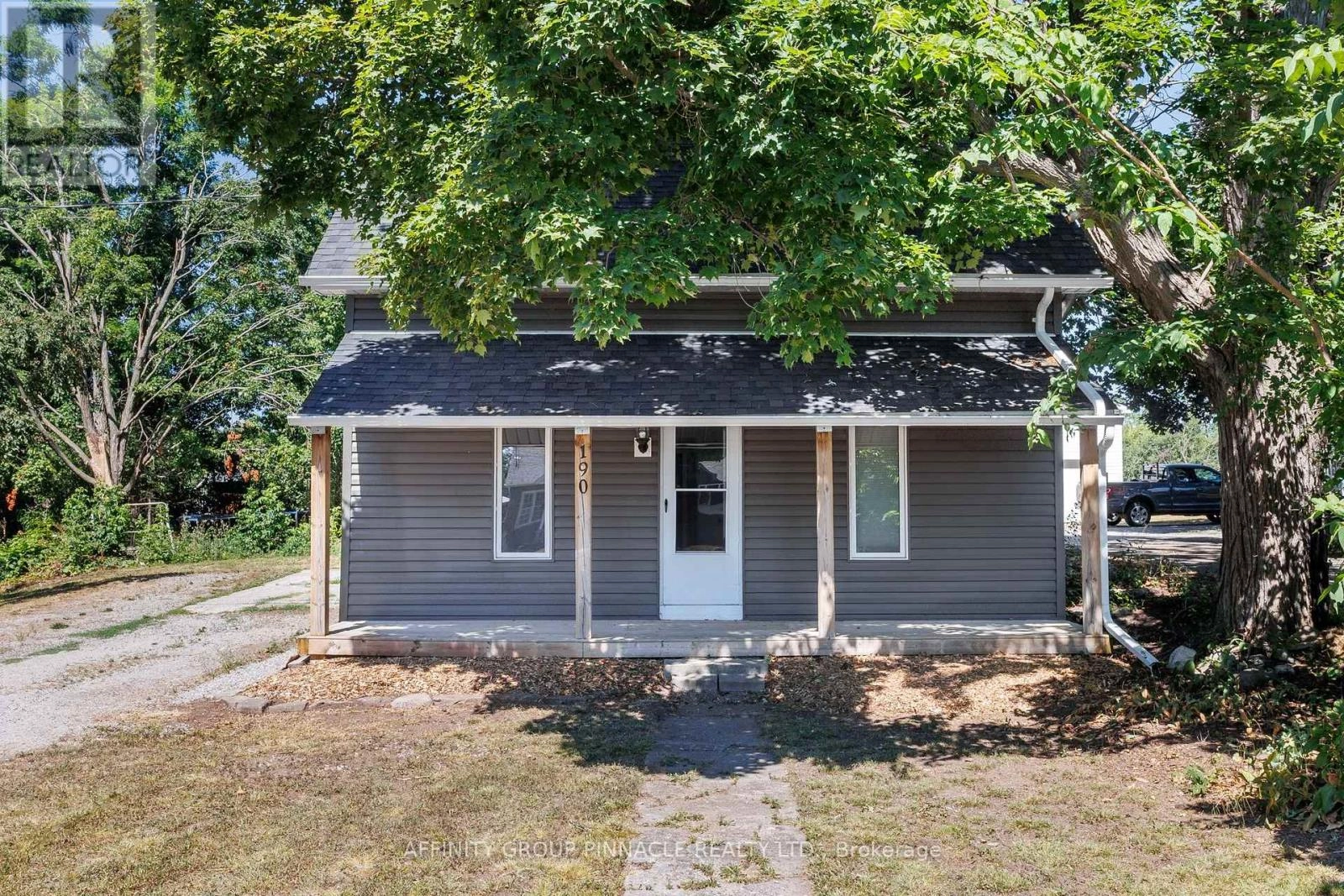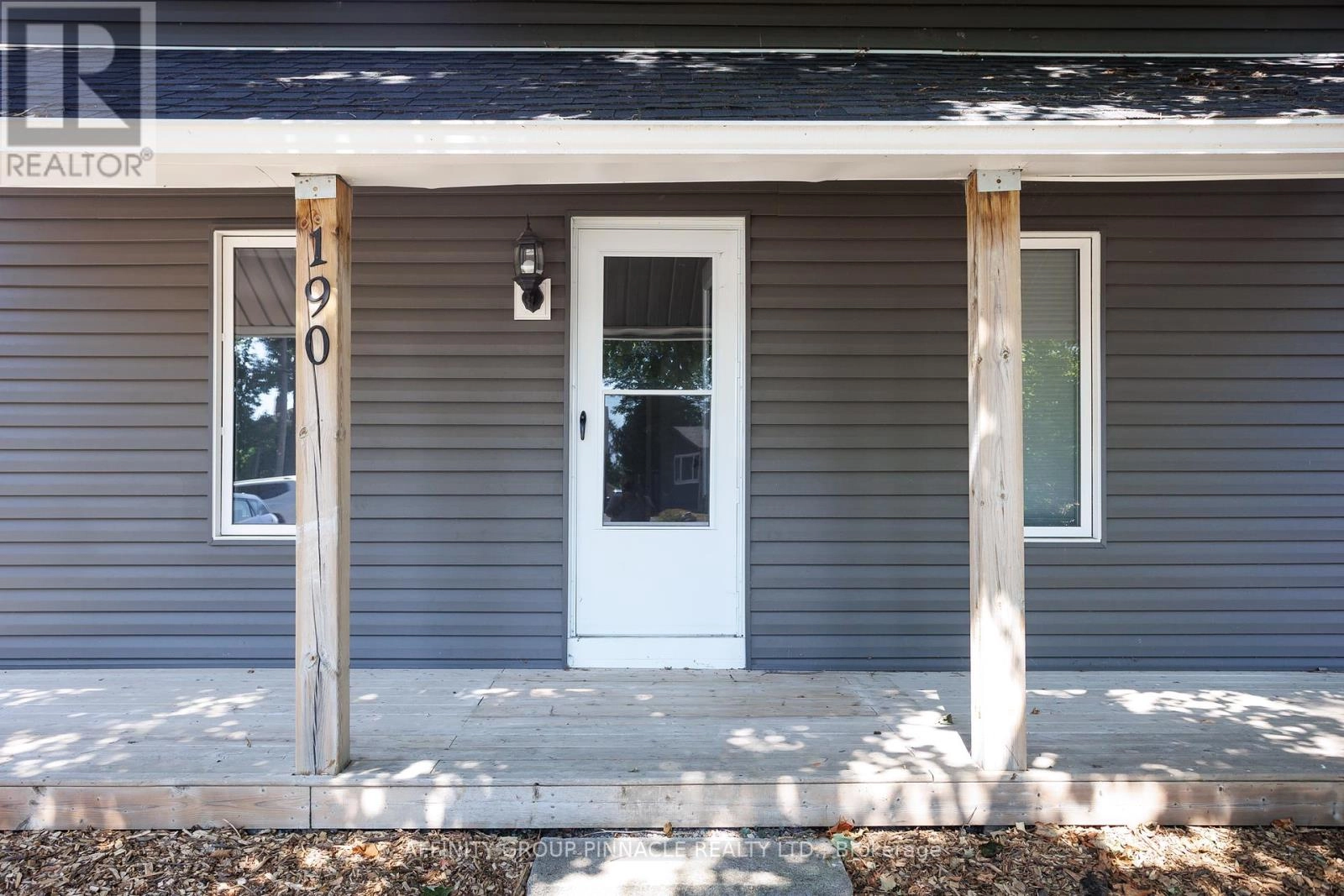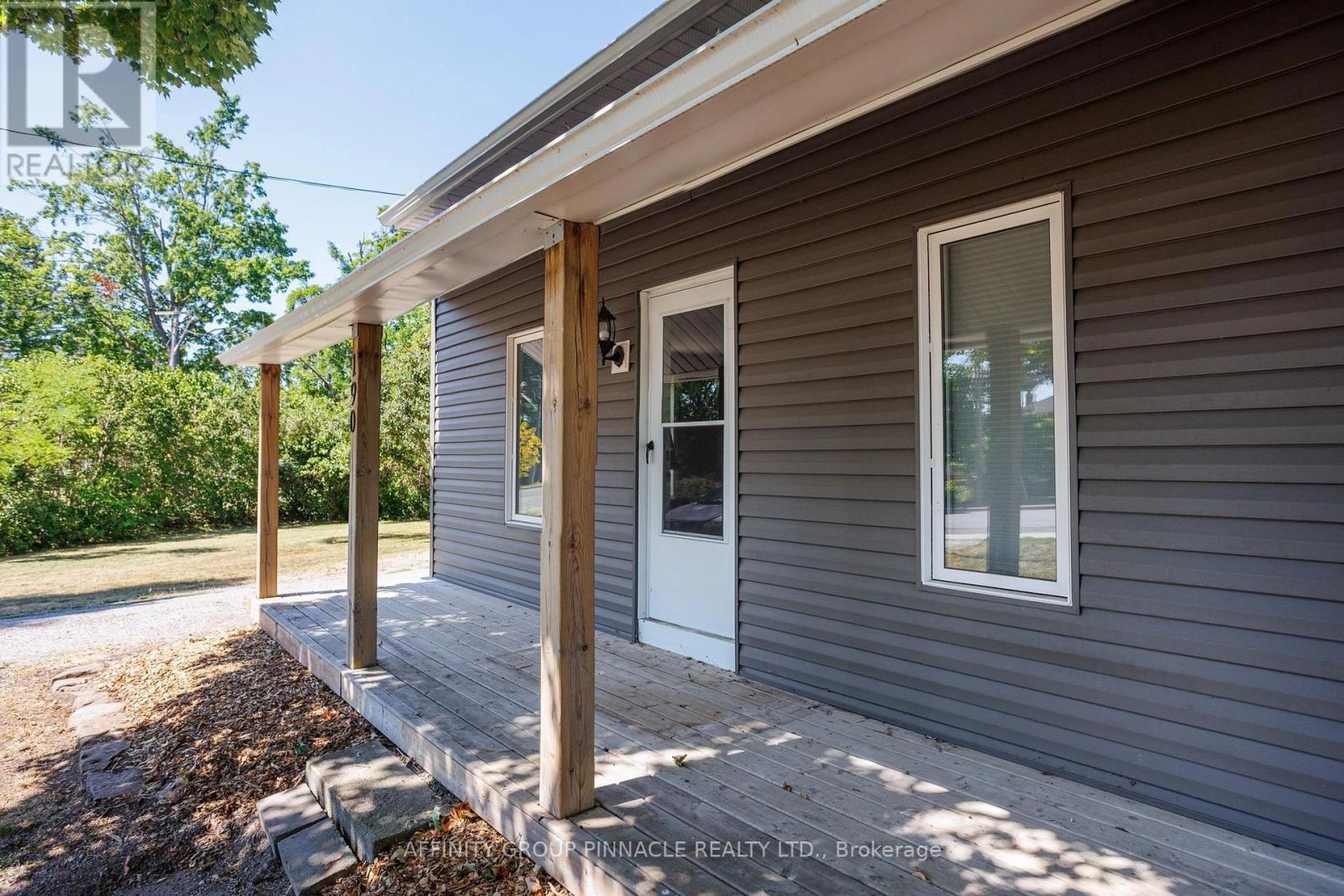190 Main Street Kawartha Lakes, Ontario K0M 1A0
$599,900
Welcome to 190 Main st! Located just steps to everything Bobcaygeon has to offer, this charming and completely redone one and a half storey home has been meticulously renovated from top to bottom. The main floor features a new eat-in kitchen with all new appliances, a large island perfect for entertaining, brand new 4 pc bathroom, laundry room with plenty of pantry space, living room, primary bedroom, access to the one car attached garage and two walkouts to covered porches. The second floor features an additional bedroom and bonus room which could be converted into another bedroom/Office. Set on a desirable in town corner lot this home is turn key and is ready for its new owner. (id:59743)
Open House
This property has open houses!
1:00 pm
Ends at:3:00 pm
Property Details
| MLS® Number | X12308184 |
| Property Type | Single Family |
| Community Name | Bobcaygeon |
| Equipment Type | Propane Tank |
| Features | Flat Site, Dry |
| Parking Space Total | 5 |
| Rental Equipment Type | Propane Tank |
| Structure | Deck, Porch |
Building
| Bathroom Total | 1 |
| Bedrooms Above Ground | 2 |
| Bedrooms Total | 2 |
| Amenities | Fireplace(s) |
| Basement Development | Unfinished |
| Basement Features | Separate Entrance |
| Basement Type | N/a (unfinished) |
| Construction Style Attachment | Detached |
| Exterior Finish | Vinyl Siding |
| Fireplace Present | Yes |
| Foundation Type | Stone |
| Heating Fuel | Electric |
| Heating Type | Baseboard Heaters |
| Stories Total | 2 |
| Size Interior | 700 - 1,100 Ft2 |
| Type | House |
| Utility Water | Municipal Water |
Parking
| Attached Garage | |
| Garage |
Land
| Acreage | No |
| Sewer | Sanitary Sewer |
| Size Depth | 142 Ft ,7 In |
| Size Frontage | 70 Ft ,1 In |
| Size Irregular | 70.1 X 142.6 Ft |
| Size Total Text | 70.1 X 142.6 Ft |
Rooms
| Level | Type | Length | Width | Dimensions |
|---|---|---|---|---|
| Second Level | Bedroom 2 | 3.02 m | 3.74 m | 3.02 m x 3.74 m |
| Second Level | Office | 3.88 m | 4.52 m | 3.88 m x 4.52 m |
| Main Level | Living Room | 4.25 m | 4.67 m | 4.25 m x 4.67 m |
| Main Level | Primary Bedroom | 2.78 m | 3.15 m | 2.78 m x 3.15 m |
| Main Level | Dining Room | 2.6 m | 4.3 m | 2.6 m x 4.3 m |
| Main Level | Kitchen | 2.78 m | 4.14 m | 2.78 m x 4.14 m |
| Main Level | Laundry Room | 3.45 m | 2.24 m | 3.45 m x 2.24 m |
| Main Level | Bathroom | 1.83 m | 2.29 m | 1.83 m x 2.29 m |
https://www.realtor.ca/real-estate/28655285/190-main-street-kawartha-lakes-bobcaygeon-bobcaygeon

Broker
(705) 324-2552
(705) 879-3100

273 Kent St.w Unit B
Lindsay, Ontario K9V 2Z8
(705) 324-2552
(705) 324-2378
www.affinitygrouppinnacle.ca


273 Kent St.w Unit B
Lindsay, Ontario K9V 2Z8
(705) 324-2552
(705) 324-2378
www.affinitygrouppinnacle.ca

Salesperson
(705) 324-2552

273 Kent St.w Unit B
Lindsay, Ontario K9V 2Z8
(705) 324-2552
(705) 324-2378
www.affinitygrouppinnacle.ca
Contact Us
Contact us for more information


















































