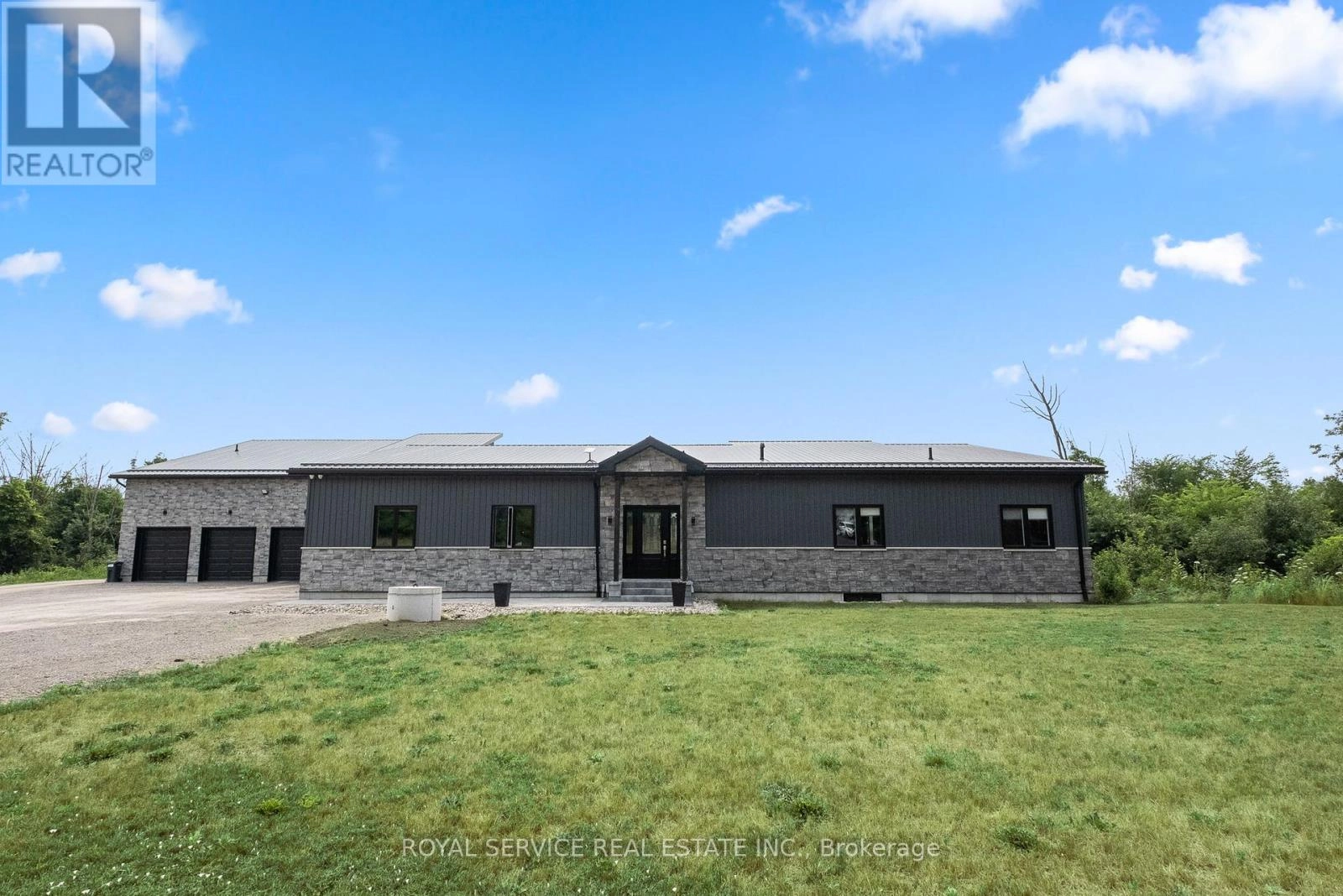193 Massey Road Alnwick/haldimand, Ontario K9A 4J8
$999,888
Country Luxury with a Twist (and a 6-Car Garage!) Welcome to your private slice of paradise, newish 4 bed, 2 bath home on one glorious acre, nestled just outside the storybook hamlet of Grafton. Exciting features include a tall wall of windows facing south, heated bathroom floors, walk-in closet, theatre room with gaming projector, built in security camera system. Garage goals -Home business? Got toys? We've got space. With 6-bays of garage, you can finally store the classic car, the fishing boat, your partners clutter, your clutter, and maybe still have room for an actual car. 2 car garage attached to the house has a built in power washer. 4 car detached garage features a bay big enough for a motorhome, epoxy floor, included hoist and separate loft. Both garages are heated. Swim spa serenity- whether you're soaking or swimming, the swim spa delivers year-round luxury and an electric cover operated from inside the house! If you've struggled with heavy covers in the winter you know what a luxury this is! Pool patio features an outdoor TV, fire feature and plenty of space for multiple loungers. Pond with stone waterfall because who doesn't want to sip morning coffee next to their very own waterfall? Nature meets Netflix-worthy vibes. One beautiful acre big enough to feel free, small enough you won't need a tractor (unless you want one... which, we support). Minutes from Grafton, close to charming shops, hiking trails, the 401, and everything else your GPS loves. Rural charm. City comforts. Garage envy. This isn't just a home it's your new favourite chapter. (id:59743)
Open House
This property has open houses!
2:00 pm
Ends at:4:00 pm
Property Details
| MLS® Number | X12282640 |
| Property Type | Single Family |
| Community Name | Rural Alnwick/Haldimand |
| Equipment Type | Propane Tank |
| Features | Carpet Free |
| Parking Space Total | 12 |
| Rental Equipment Type | Propane Tank |
Building
| Bathroom Total | 2 |
| Bedrooms Above Ground | 2 |
| Bedrooms Below Ground | 2 |
| Bedrooms Total | 4 |
| Age | 6 To 15 Years |
| Amenities | Fireplace(s) |
| Appliances | Water Heater - Tankless, Water Heater, Dishwasher, Dryer, Microwave, Oven, Stove, Washer, Refrigerator |
| Architectural Style | Bungalow |
| Basement Development | Finished |
| Basement Features | Walk Out |
| Basement Type | N/a (finished) |
| Construction Style Attachment | Detached |
| Cooling Type | Central Air Conditioning |
| Exterior Finish | Brick Facing, Vinyl Siding |
| Fireplace Fuel | Pellet |
| Fireplace Present | Yes |
| Fireplace Total | 3 |
| Fireplace Type | Stove |
| Foundation Type | Unknown |
| Heating Fuel | Propane |
| Heating Type | Heat Pump |
| Stories Total | 1 |
| Size Interior | 3,000 - 3,500 Ft2 |
| Type | House |
Parking
| Attached Garage | |
| Garage |
Land
| Acreage | No |
| Sewer | Septic System |
| Size Depth | 254 Ft |
| Size Frontage | 148 Ft |
| Size Irregular | 148 X 254 Ft |
| Size Total Text | 148 X 254 Ft |
Rooms
| Level | Type | Length | Width | Dimensions |
|---|---|---|---|---|
| Main Level | Kitchen | 5.67 m | 3.23 m | 5.67 m x 3.23 m |
| Main Level | Dining Room | 4.84 m | 3.51 m | 4.84 m x 3.51 m |
| Main Level | Bathroom | 1.51 m | 2.36 m | 1.51 m x 2.36 m |
| Main Level | Living Room | 5.3 m | 6.23 m | 5.3 m x 6.23 m |
| Main Level | Primary Bedroom | 3.14 m | 3.53 m | 3.14 m x 3.53 m |
| Main Level | Bedroom 2 | 2.76 m | 3.39 m | 2.76 m x 3.39 m |
| Ground Level | Bathroom | 3.36 m | 2.37 m | 3.36 m x 2.37 m |
| Ground Level | Bedroom 3 | 3.26 m | 3.13 m | 3.26 m x 3.13 m |
| Ground Level | Bedroom 4 | 3.26 m | 3.77 m | 3.26 m x 3.77 m |
| Ground Level | Recreational, Games Room | 10.01 m | 4.82 m | 10.01 m x 4.82 m |
| Ground Level | Utility Room | 4.21 m | 3.77 m | 4.21 m x 3.77 m |
Utilities
| Electricity | Installed |
https://www.realtor.ca/real-estate/28600588/193-massey-road-alnwickhaldimand-rural-alnwickhaldimand

36 Covert Street
Cobourg, Ontario K9A 2L6
(905) 372-3200
(905) 372-1701
Contact Us
Contact us for more information






































