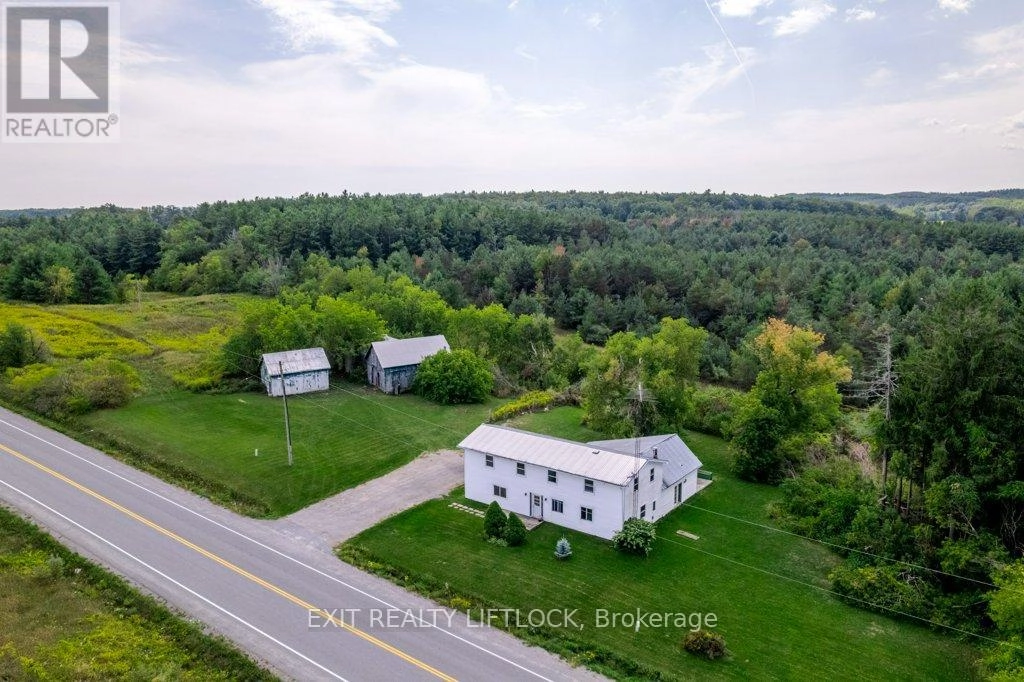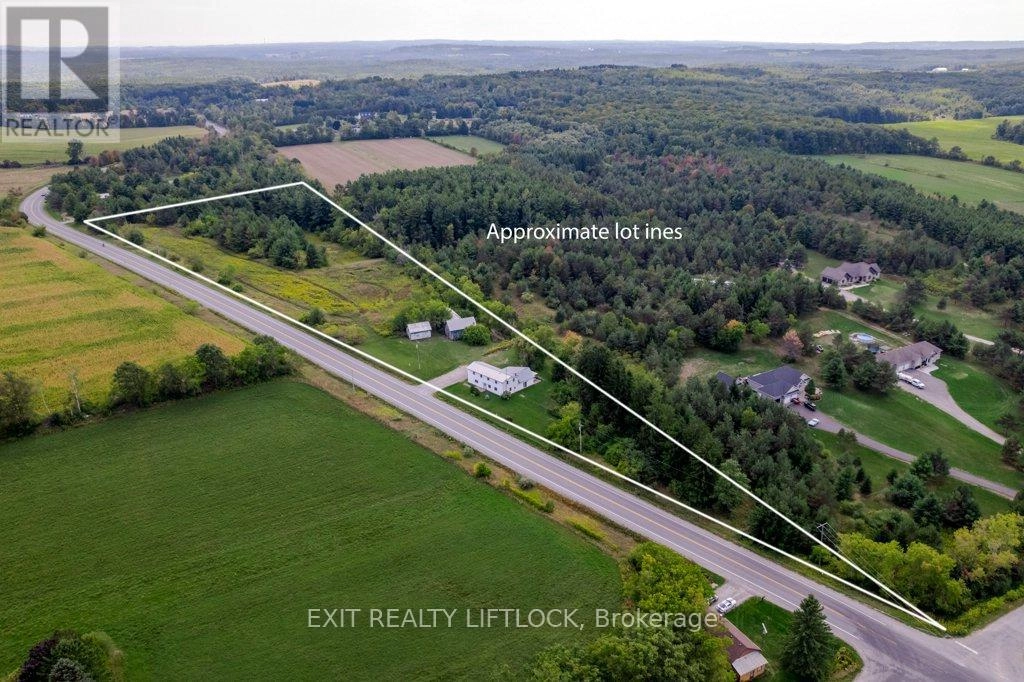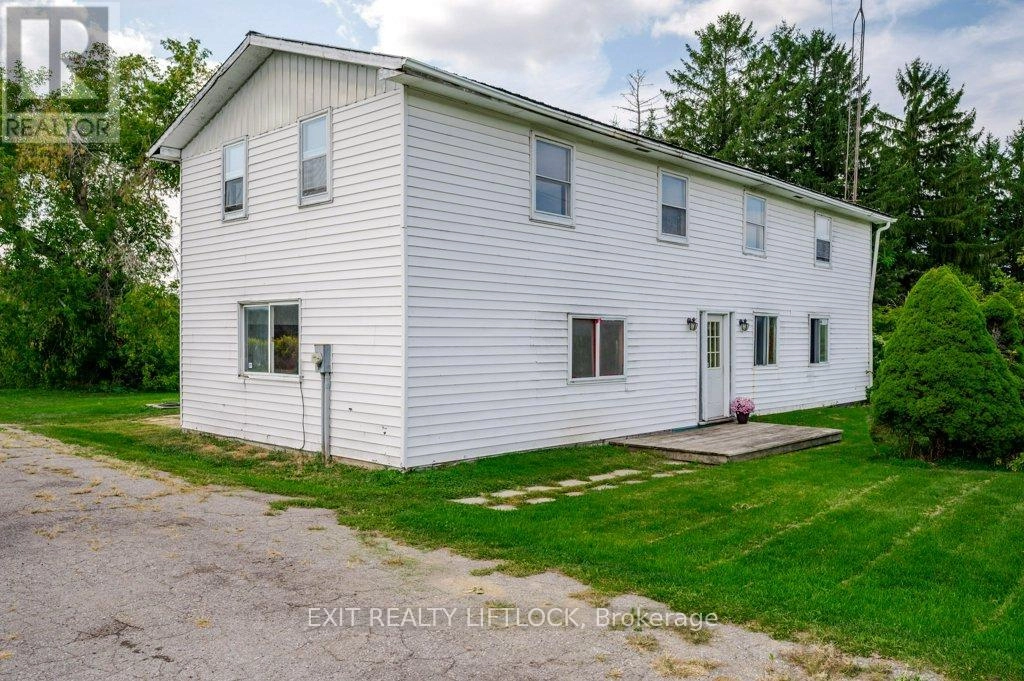194 County Rd 10 Cavan Monaghan, Ontario L0A 1G0
$799,900
Discover the perfect blend of country charm and modern living with this 3 bedroom, 2 bath home set on over 6 acres in sought-after Cavan. The property offers plenty of space to enjoy the outdoors, with room for hobbies, gardening, or simply soaking in the peaceful rural views. A spacious 2 bedroom accessory apartment provides excellent flexibility - ideal for extended family, guests, or rental income. With its unique combination of acreage, versatility and convenience to nearby amenities, this property is a rare find. 10 Mins to the Hwy 115 and 20 mins to the Hwy 401. Commuters country paradise! (id:59743)
Property Details
| MLS® Number | X12415738 |
| Property Type | Single Family |
| Community Name | Cavan Twp |
| Amenities Near By | Ski Area |
| Community Features | School Bus |
| Features | Level Lot, Wooded Area, Partially Cleared, Conservation/green Belt, Dry, Level, Paved Yard, Country Residential |
| Parking Space Total | 20 |
| Structure | Deck, Barn, Outbuilding |
Building
| Bathroom Total | 3 |
| Bedrooms Above Ground | 5 |
| Bedrooms Total | 5 |
| Age | 100+ Years |
| Appliances | Water Heater |
| Basement Type | Partial |
| Exterior Finish | Vinyl Siding |
| Fire Protection | Monitored Alarm, Smoke Detectors |
| Foundation Type | Block, Poured Concrete |
| Heating Fuel | Oil |
| Heating Type | Forced Air |
| Stories Total | 2 |
| Size Interior | 2,500 - 3,000 Ft2 |
| Type | House |
| Utility Water | Drilled Well |
Parking
| No Garage | |
| R V |
Land
| Acreage | Yes |
| Land Amenities | Ski Area |
| Sewer | Septic System |
| Size Depth | 453 Ft |
| Size Frontage | 1278 Ft |
| Size Irregular | 1278 X 453 Ft |
| Size Total Text | 1278 X 453 Ft|5 - 9.99 Acres |
| Zoning Description | Rub |
Rooms
| Level | Type | Length | Width | Dimensions |
|---|---|---|---|---|
| Second Level | Bathroom | 2.58 m | 2.75 m | 2.58 m x 2.75 m |
| Second Level | Bedroom | 3.25 m | 3.77 m | 3.25 m x 3.77 m |
| Second Level | Den | 4.26 m | 3.22 m | 4.26 m x 3.22 m |
| Second Level | Dining Room | 2.93 m | 4.3 m | 2.93 m x 4.3 m |
| Second Level | Kitchen | 2.93 m | 1.76 m | 2.93 m x 1.76 m |
| Second Level | Living Room | 2.92 m | 6.72 m | 2.92 m x 6.72 m |
| Second Level | Office | 2.56 m | 3.21 m | 2.56 m x 3.21 m |
| Second Level | Primary Bedroom | 4.56 m | 3.34 m | 4.56 m x 3.34 m |
| Basement | Utility Room | 5.62 m | 7.47 m | 5.62 m x 7.47 m |
| Basement | Other | 4.86 m | 6.93 m | 4.86 m x 6.93 m |
| Main Level | Bathroom | 1.59 m | 2.46 m | 1.59 m x 2.46 m |
| Main Level | Bathroom | 3.66 m | 2.29 m | 3.66 m x 2.29 m |
| Main Level | Bedroom | 4.77 m | 2.33 m | 4.77 m x 2.33 m |
| Main Level | Bedroom | 3.88 m | 2.88 m | 3.88 m x 2.88 m |
| Main Level | Dining Room | 4.52 m | 3.34 m | 4.52 m x 3.34 m |
| Main Level | Family Room | 5.3 m | 4.32 m | 5.3 m x 4.32 m |
| Main Level | Kitchen | 4.52 m | 3.02 m | 4.52 m x 3.02 m |
| Main Level | Living Room | 5.94 m | 6.01 m | 5.94 m x 6.01 m |
| Main Level | Pantry | 2.37 m | 2.35 m | 2.37 m x 2.35 m |
| Main Level | Primary Bedroom | 3.82 m | 4.15 m | 3.82 m x 4.15 m |
Utilities
| Electricity | Installed |
https://www.realtor.ca/real-estate/28888895/194-county-rd-10-cavan-monaghan-cavan-twp-cavan-twp


850 Lansdowne St W
Peterborough, Ontario K9J 1Z6
(705) 749-3948
(705) 749-6617
www.exitrealtyliftlock.com/
Contact Us
Contact us for more information

















































