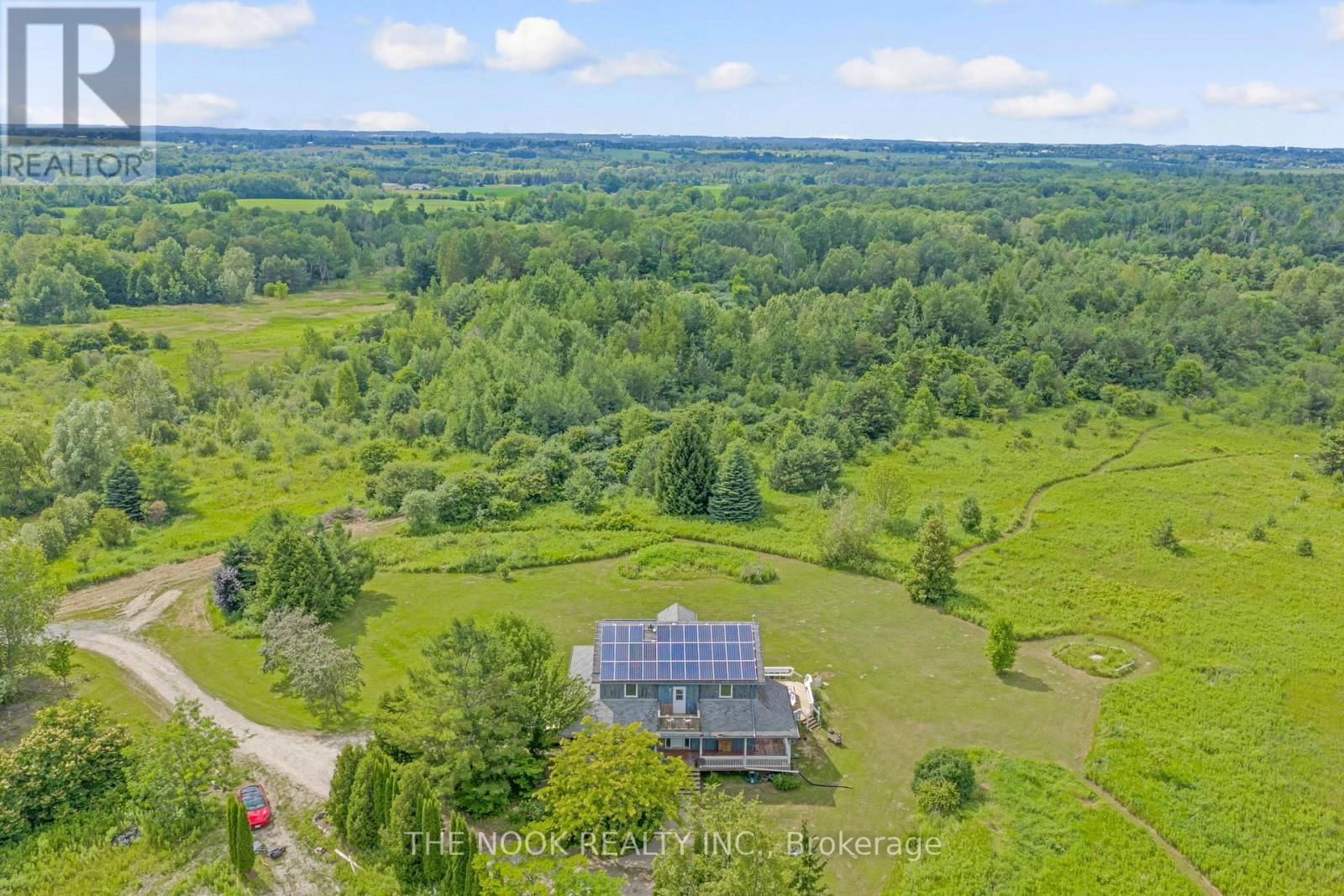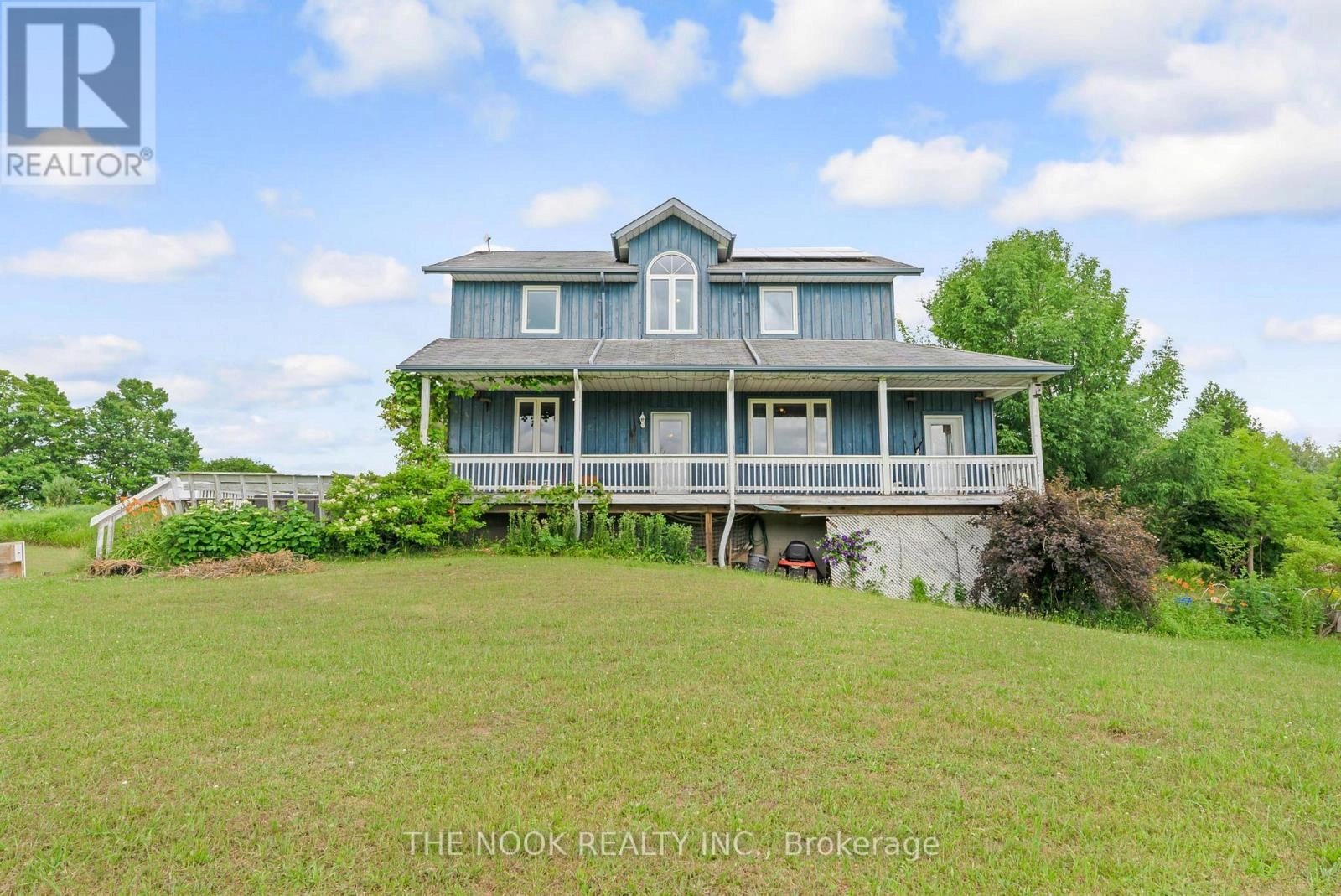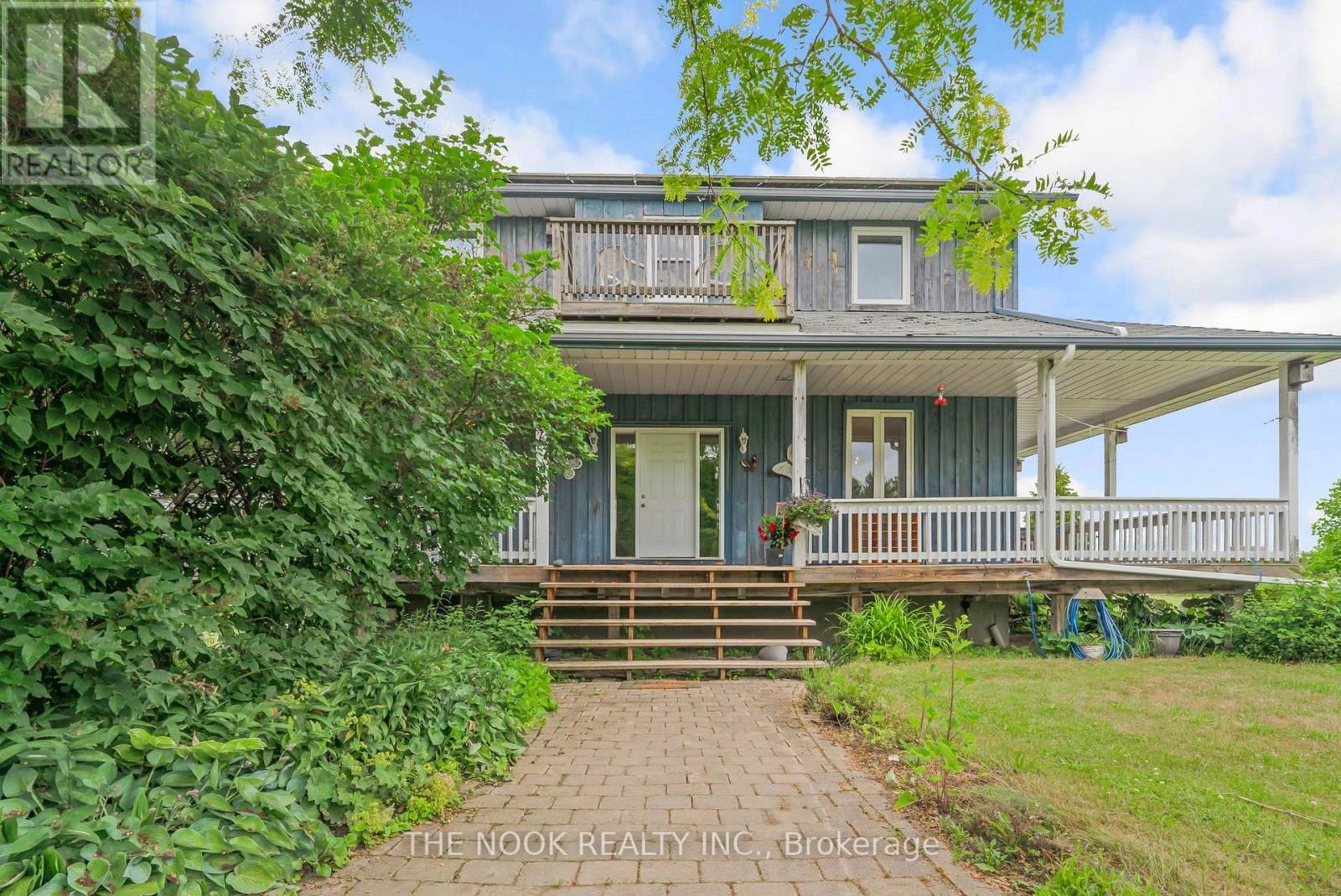1945 Shirley Road E Scugog, Ontario L9L 1B3
$1,528,000
Welcome to your private country escape, a custom-built farmhouse nestled on eighty-eight acres of rolling land and woods. Perfectly positioned between Port Perry and Raglan and just minutes from the free 407, this home offers both convenience and total seclusion. From every angle, sweeping views surround you, with not a neighbour in sight. Inside, the heart of the home is a spacious kitchen with granite countertops, a built-in stove, a centre island, and more cabinetry than you could hope for, designed for gathering, cooking, and entertaining with ease. The bright living room and formal dining room open to an expansive wraparound porch, creating the perfect flow for indoor-outdoor living. A cozy three-season sunroom offers yet another place to unwind and take in the scenery, while the main floor office and powder room add thoughtful function. Upstairs, three generous bedrooms and a five-piece bathroom provide comfort for the whole family. From the second floor, step onto the balcony and watch the sun set over the northwest horizon. The central staircase connects every level beautifully, leading down to a finished walk-out basement with its own kitchenette, laundry, propane fireplace, and fourth bedroom ideal for extended family or private guest space. This home is as practical as it is picturesque. Owned solar panels generate extra income that more than cover the annual electric costs. A 200-amp service supports modern living, and twenty-seven acres of environmentally protected land preserve both natural beauty and lower taxes. Custom built and cherished by the original owners, the property embodies pride of ownership and timeless country living. Whether you imagine a forever family home, a hobby farm, or a retreat from the world, this sanctuary offers it all. (id:59743)
Property Details
| MLS® Number | E12416362 |
| Property Type | Agriculture |
| Community Name | Port Perry |
| Equipment Type | Water Heater, Propane Tank |
| Farm Type | Farm |
| Features | Solar Equipment |
| Parking Space Total | 10 |
| Rental Equipment Type | Water Heater, Propane Tank |
| Structure | Deck, Porch |
Building
| Bathroom Total | 3 |
| Bedrooms Above Ground | 3 |
| Bedrooms Below Ground | 1 |
| Bedrooms Total | 4 |
| Age | 16 To 30 Years |
| Amenities | Fireplace(s), Separate Electricity Meters |
| Appliances | Water Heater, All, Blinds |
| Basement Development | Finished |
| Basement Features | Walk Out |
| Basement Type | N/a (finished) |
| Cooling Type | Central Air Conditioning |
| Exterior Finish | Wood |
| Fireplace Present | Yes |
| Fireplace Total | 1 |
| Flooring Type | Hardwood, Laminate, Ceramic |
| Half Bath Total | 1 |
| Heating Fuel | Natural Gas |
| Heating Type | Forced Air |
| Stories Total | 2 |
| Size Interior | 1,500 - 2,000 Ft2 |
| Utility Water | Drilled Well |
Parking
| No Garage |
Land
| Acreage | Yes |
| Sewer | Septic System |
| Size Depth | 4359 Ft |
| Size Frontage | 978 Ft |
| Size Irregular | 978 X 4359 Ft ; Irregular |
| Size Total Text | 978 X 4359 Ft ; Irregular|50 - 100 Acres |
| Soil Type | Mixed Soil, Sand, Loam, Clay |
| Surface Water | Pond Or Stream |
| Zoning Description | Ru-ep |
Rooms
| Level | Type | Length | Width | Dimensions |
|---|---|---|---|---|
| Second Level | Primary Bedroom | 4.0386 m | 5.4356 m | 4.0386 m x 5.4356 m |
| Second Level | Bedroom 2 | 3.302 m | 4.0132 m | 3.302 m x 4.0132 m |
| Second Level | Bedroom 3 | 3.302 m | 4.0132 m | 3.302 m x 4.0132 m |
| Second Level | Bathroom | 4.0386 m | 5.4356 m | 4.0386 m x 5.4356 m |
| Main Level | Dining Room | 3.937 m | 3.861 m | 3.937 m x 3.861 m |
| Main Level | Kitchen | 4.775 m | 3.988 m | 4.775 m x 3.988 m |
| Main Level | Living Room | 4.064 m | 4.2672 m | 4.064 m x 4.2672 m |
| Main Level | Office | 3.9624 m | 3.48 m | 3.9624 m x 3.48 m |
Utilities
| Electricity | Installed |
https://www.realtor.ca/real-estate/28890223/1945-shirley-road-e-scugog-port-perry-port-perry
185 Church Street
Bowmanville, Ontario L1C 1T8
(905) 419-8833
(877) 210-5504
www.thenookrealty.com/
Contact Us
Contact us for more information












































