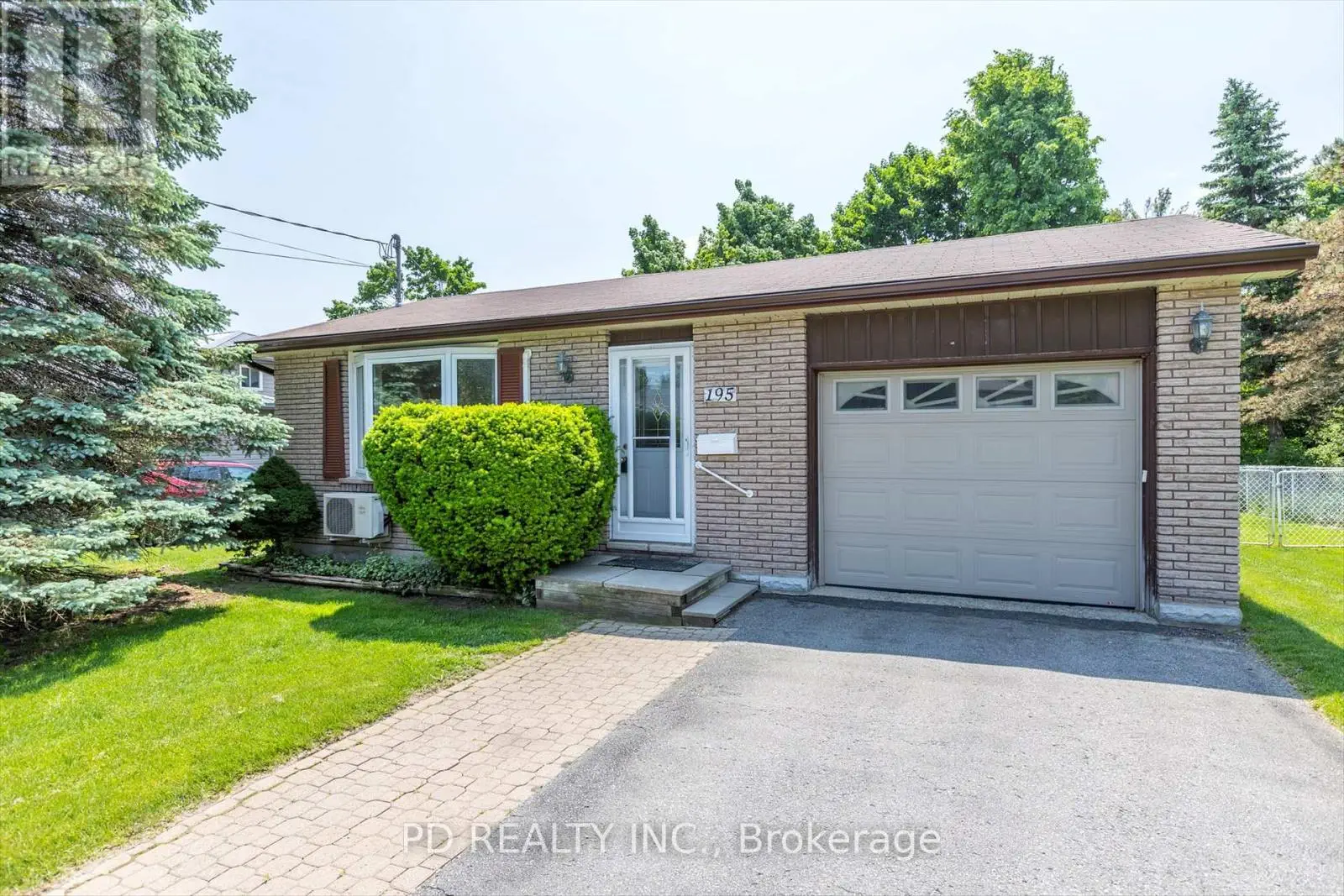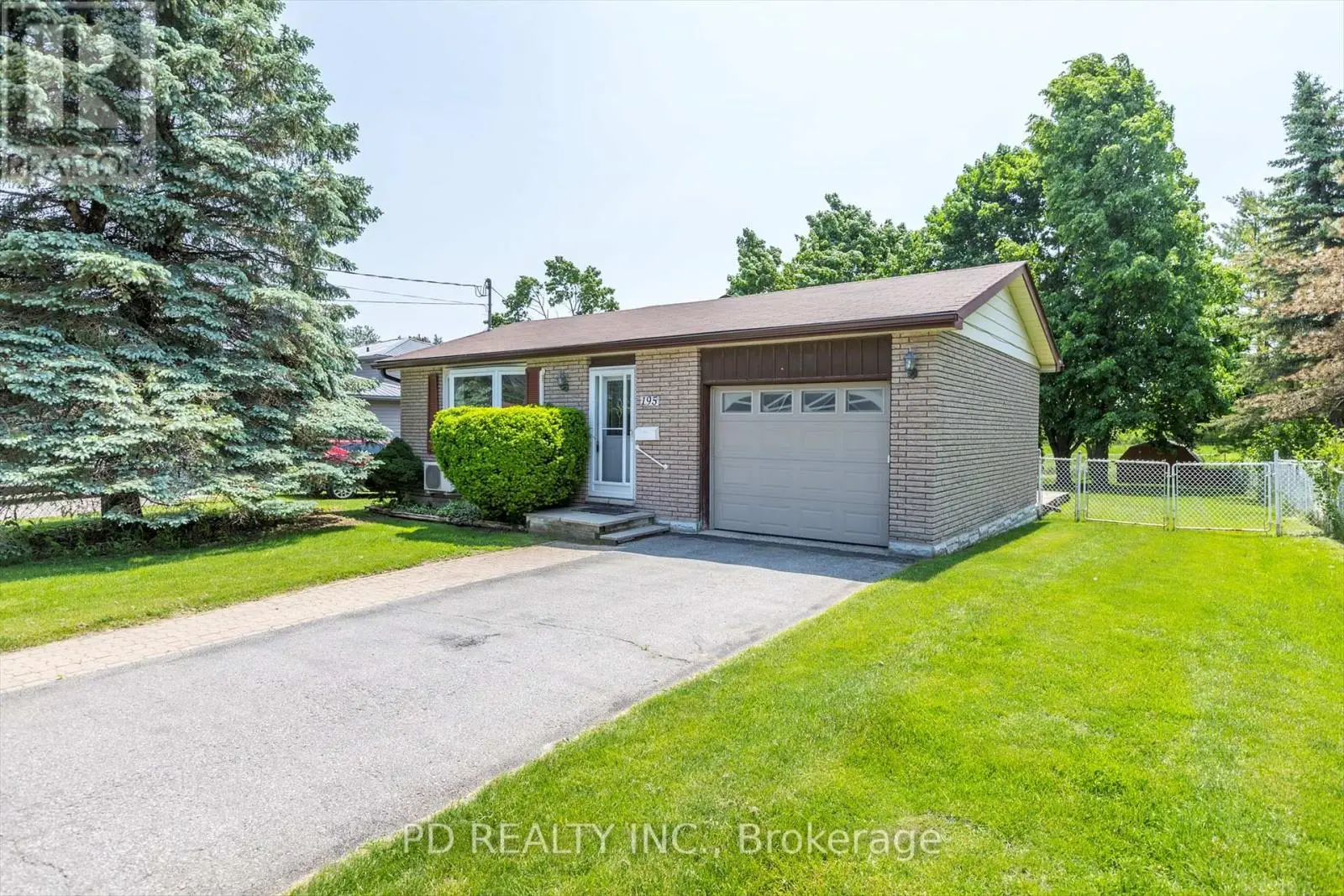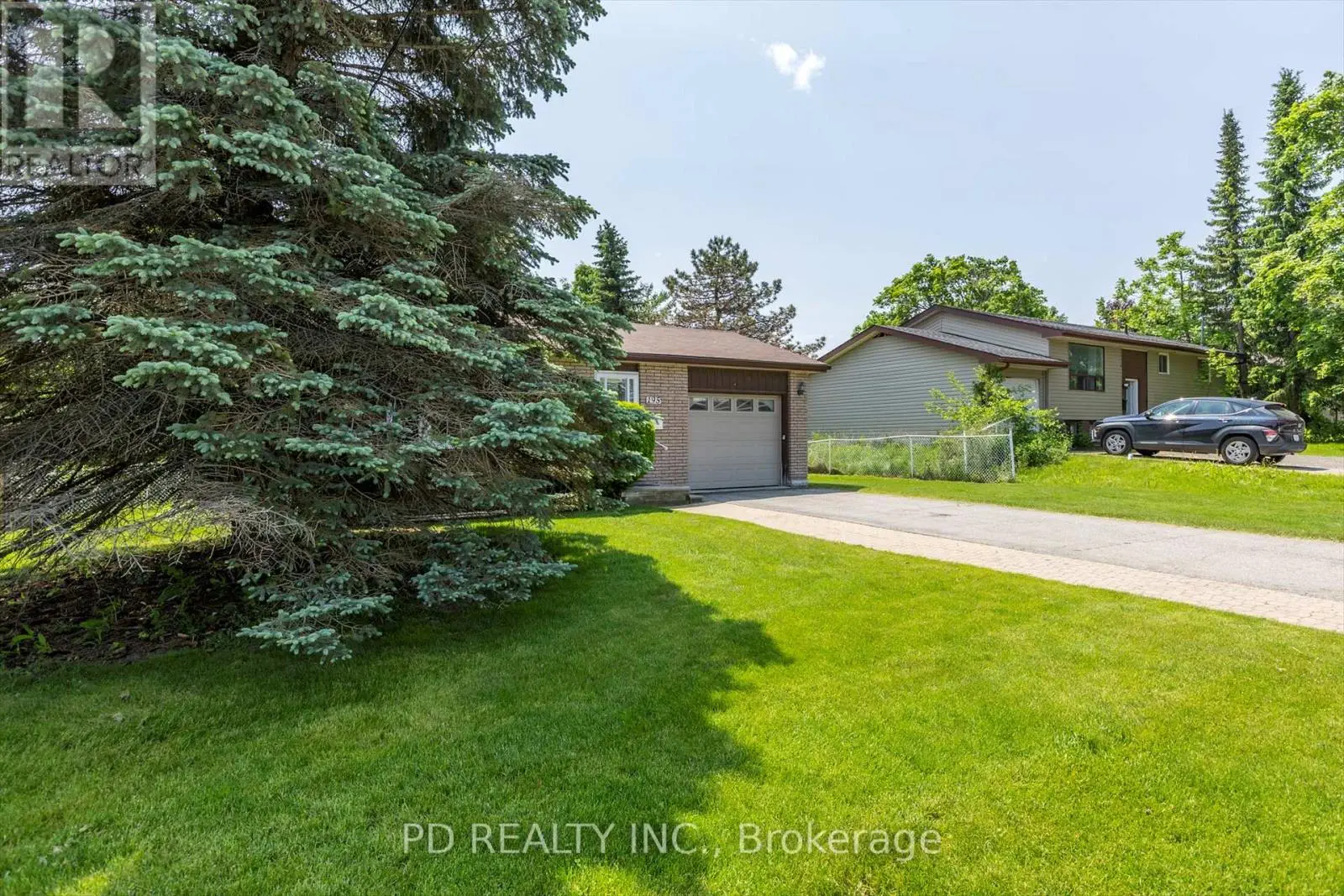195 Mary Street W Kawartha Lakes, Ontario K9V 5N2
$520,000
Welcome to this charming 2-bedroom, 1.5-bathroom brick backsplit located in a great neighbourhood. Just a short walk to Fleming College and the Lindsay Recreation Complex, this home offers an ideal blend of comfort and convenience. The main floor features a spacious living and dining area, while the finished lower level with gas fireplace provides additional living space perfect for a family room, home office, or guest area. The home also includes an attached garage with inside entry, ample storage throughout, and a fenced backyard with mature trees offering privacy and space to enjoy the outdoors. Whether you're a first-time buyer, downsizer, or investor, this property is a fantastic opportunity in a sought-after location. (id:59743)
Property Details
| MLS® Number | X12219407 |
| Property Type | Single Family |
| Community Name | Lindsay |
| Equipment Type | Water Heater - Electric |
| Parking Space Total | 3 |
| Rental Equipment Type | Water Heater - Electric |
| Structure | Deck |
Building
| Bathroom Total | 2 |
| Bedrooms Above Ground | 2 |
| Bedrooms Total | 2 |
| Age | 31 To 50 Years |
| Amenities | Fireplace(s) |
| Appliances | Dryer, Stove, Washer, Refrigerator |
| Basement Development | Finished |
| Basement Type | Full (finished) |
| Construction Style Attachment | Detached |
| Construction Style Split Level | Backsplit |
| Cooling Type | Wall Unit |
| Exterior Finish | Brick |
| Fireplace Present | Yes |
| Fireplace Total | 1 |
| Foundation Type | Poured Concrete |
| Half Bath Total | 1 |
| Heating Fuel | Electric |
| Heating Type | Baseboard Heaters |
| Size Interior | 700 - 1,100 Ft2 |
| Type | House |
| Utility Water | Municipal Water |
Parking
| Attached Garage | |
| Garage |
Land
| Acreage | No |
| Sewer | Sanitary Sewer |
| Size Depth | 165 Ft |
| Size Frontage | 65 Ft |
| Size Irregular | 65 X 165 Ft |
| Size Total Text | 65 X 165 Ft |
| Zoning Description | R1 |
Rooms
| Level | Type | Length | Width | Dimensions |
|---|---|---|---|---|
| Lower Level | Recreational, Games Room | 7.06 m | 5.72 m | 7.06 m x 5.72 m |
| Lower Level | Bathroom | 2.24 m | 2.18 m | 2.24 m x 2.18 m |
| Lower Level | Laundry Room | 2.5 m | 1.7 m | 2.5 m x 1.7 m |
| Main Level | Living Room | 6.72 m | 3.73 m | 6.72 m x 3.73 m |
| Main Level | Kitchen | 2.6 m | 2.54 m | 2.6 m x 2.54 m |
| Main Level | Dining Room | 4.13 m | 2.69 m | 4.13 m x 2.69 m |
| Upper Level | Bedroom | 5.8 m | 2.58 m | 5.8 m x 2.58 m |
| Upper Level | Bedroom 2 | 3.79 m | 3.37 m | 3.79 m x 3.37 m |
| Upper Level | Bathroom | 3.53 m | 2.32 m | 3.53 m x 2.32 m |
Utilities
| Cable | Available |
| Electricity | Installed |
| Sewer | Installed |
https://www.realtor.ca/real-estate/28465795/195-mary-street-w-kawartha-lakes-lindsay-lindsay

Broker of Record
(705) 799-1919 x101
www.pdsold.ca/
www.facebook.com/PDREALTYBrokerage
twitter.com/PDREALTYINC

5 King Street E Unit 1
Omemee, Ontario K0L 2W0
(705) 799-1919
(709) 799-1991
www.pdrealty.ca/
Contact Us
Contact us for more information



















































