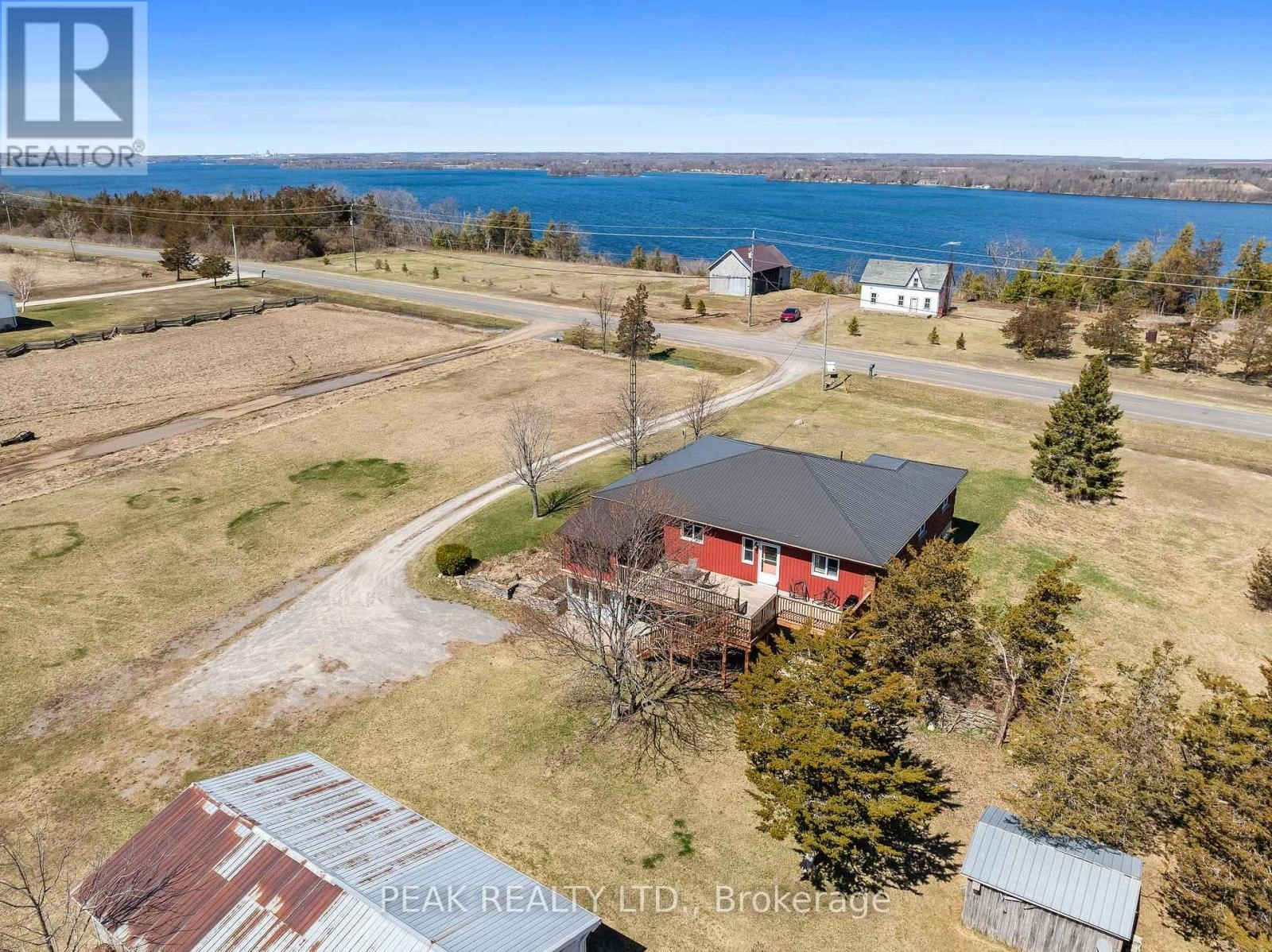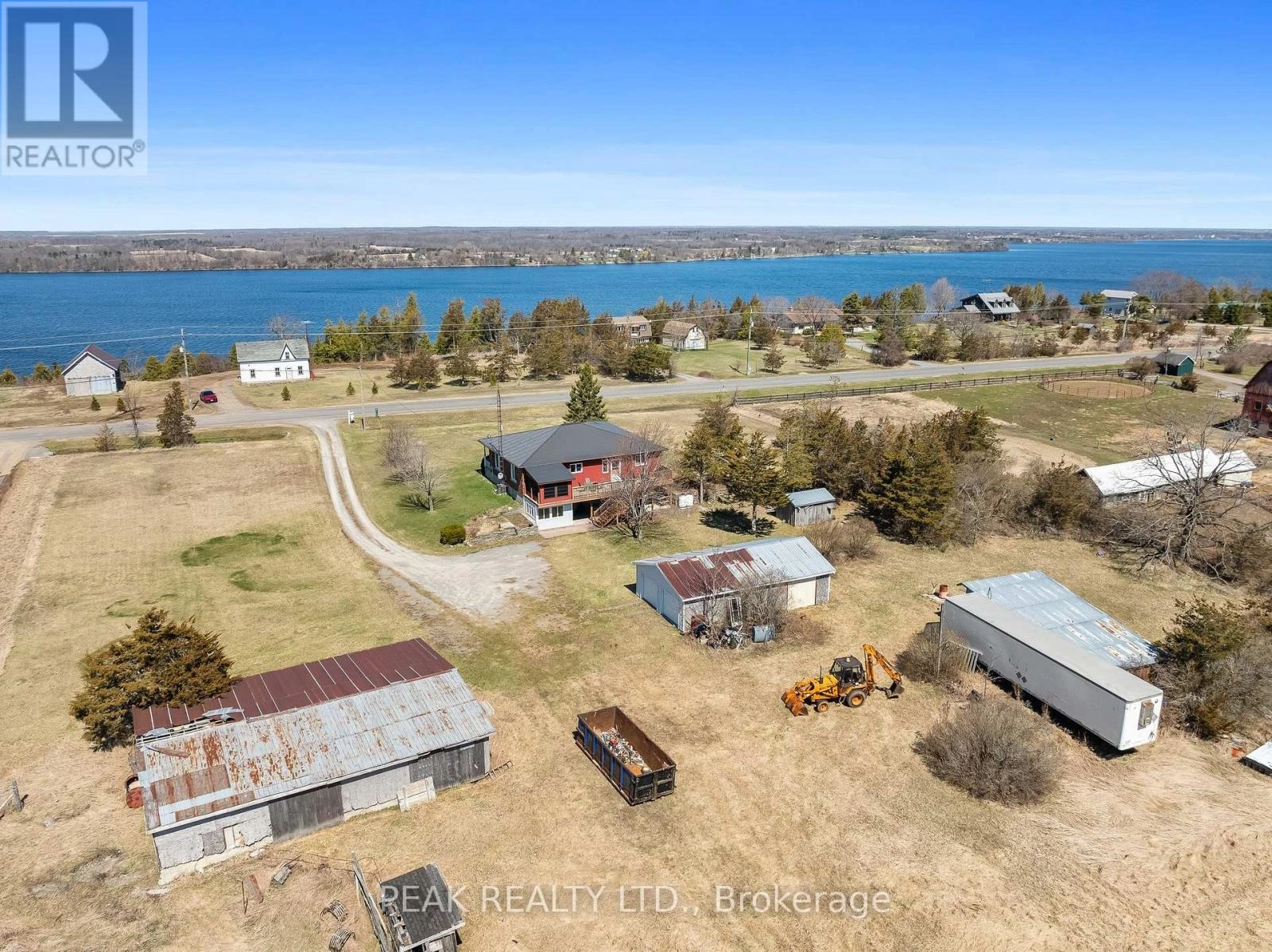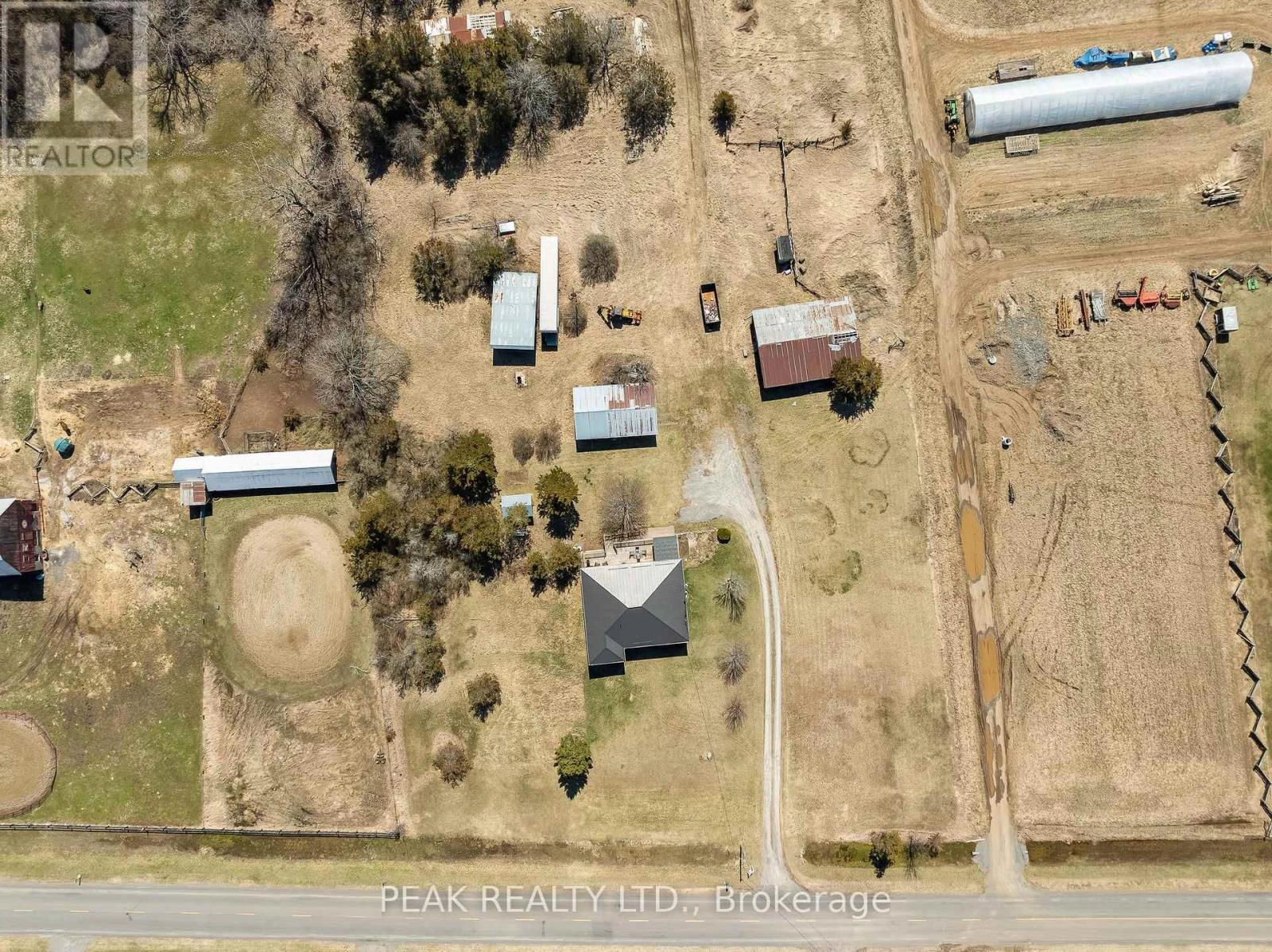1958 County Rd 7 Road Prince Edward County, Ontario K0K 2T0
$749,900
Endless Possibilities on 5 Scenic Acres - Ideal for Homesteading, Farming, Rentals & More! Welcome to this custom-built, all-brick bungalow nestled on a picturesque 5-acre property surrounded by trees and open pasture - perfect for those dreaming of country living with income or lifestyle potential. This bright and welcoming 3+1 bedroom, 2 bathroom home offers a spacious main floor layout featuring a well-equipped kitchen with abundant cabinetry, a functional island, and a sun-filled dining area ideal for family gatherings. The sunroom is the perfect place to unwind, sip morning coffee, or take in serene sunset views. The lower level has a separate entrance and is partially finished, presenting a fantastic opportunity to create an in-law suite, rental apartment, or vacation guest suite. With ample space to add bedrooms, a kitchen, and a private living area - the possibilities are endless! Outside, the property is ideal for hobby farming or homesteading, with multiple outbuildings, open pasture, and plenty of room for gardens, animals, or equipment. The detached garage adds further flexibility for workshop or storage use. Tucked away in a tranquil rural setting, yet just minutes from town amenities, this is a rare opportunity to create the lifestyle you've been dreaming of whether thats farming, hosting guests, multigenerational living, or simply enjoying the peace and privacy of nature. Your rural dream starts here! (id:59743)
Property Details
| MLS® Number | X12227076 |
| Property Type | Single Family |
| Community Name | North Marysburg Ward |
| Parking Space Total | 12 |
| Structure | Barn, Barn, Outbuilding |
Building
| Bathroom Total | 2 |
| Bedrooms Above Ground | 3 |
| Bedrooms Below Ground | 2 |
| Bedrooms Total | 5 |
| Appliances | Dishwasher, Dryer, Stove, Refrigerator |
| Architectural Style | Bungalow |
| Basement Development | Partially Finished |
| Basement Features | Separate Entrance |
| Basement Type | N/a (partially Finished) |
| Construction Style Attachment | Detached |
| Cooling Type | Central Air Conditioning |
| Exterior Finish | Brick |
| Foundation Type | Unknown |
| Half Bath Total | 1 |
| Heating Fuel | Propane |
| Heating Type | Forced Air |
| Stories Total | 1 |
| Size Interior | 1,500 - 2,000 Ft2 |
| Type | House |
Parking
| Detached Garage | |
| Garage |
Land
| Acreage | Yes |
| Sewer | Septic System |
| Size Depth | 805 Ft ,10 In |
| Size Frontage | 291 Ft ,1 In |
| Size Irregular | 291.1 X 805.9 Ft |
| Size Total Text | 291.1 X 805.9 Ft|5 - 9.99 Acres |

49 Kenneth Ave Unit A
Oshawa, Ontario L1G 5N3
(905) 436-6096
(519) 747-2958
www.peakrealtyltd.com/

Broker
(905) 436-6096
www.courtneyshewan.ca/
www.facebook.com/courtneyshewanbroker
www.linkedin.com/in/courtney-shewan-5728442a

49 Kenneth Ave Unit A
Oshawa, Ontario L1G 5N3
(905) 436-6096
(519) 747-2958
www.peakrealtyltd.com/
Contact Us
Contact us for more information












































