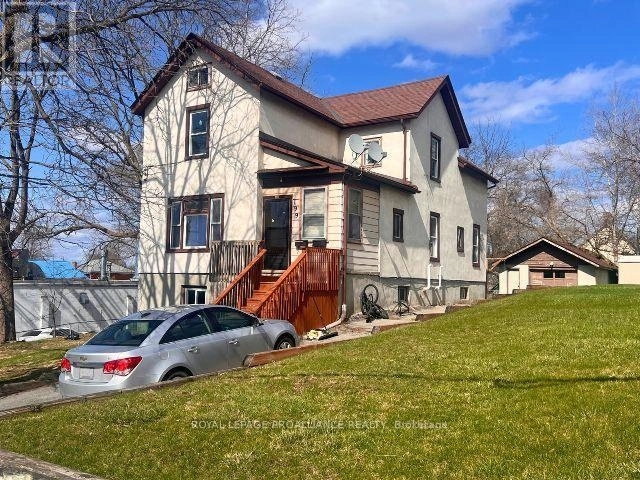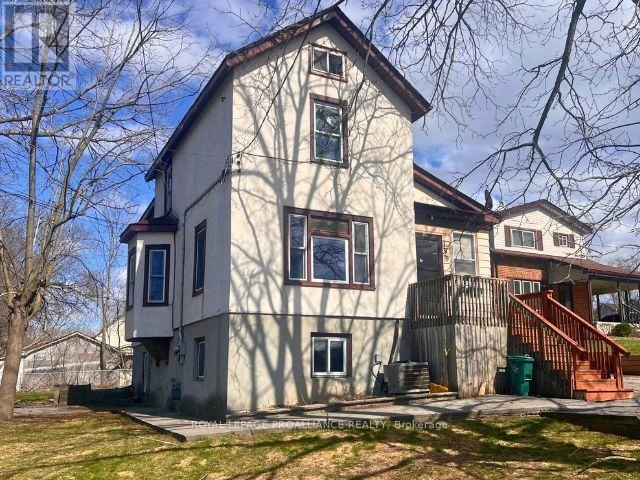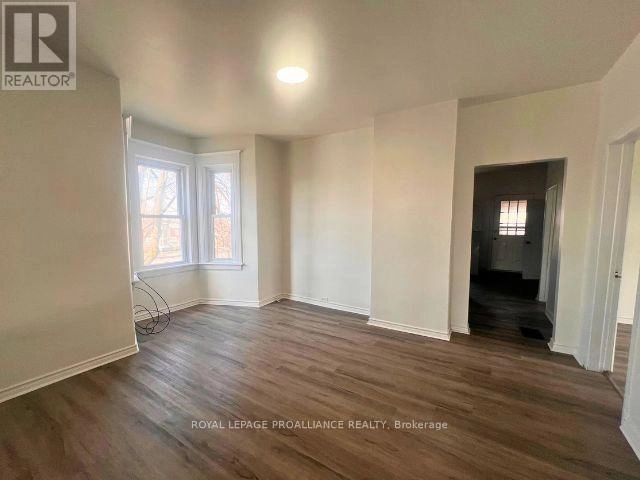199 Lingham Street Belleville, Ontario K8N 3T5
$449,900
Vacant on closing! If real estate had a clearance aisle-this would be in it. This spacious 3+3 bedroom duplex sits on a large lot and is packed with income potential. Both units are separately metered and feature in-unit laundry. The main floor was refreshed in 2025, and the property boasts updated plumbing, renovated bathrooms, and new hot water on demand and A/C units (2023, rentals). The lower unit has a separate entrance, 2-piece, and rough-ins for further development. Upper unit has been leased at $2,150 + utilities previously (Vacant Aug 1); main floor previously rented for $ 2,350 + utilities (currently vacant). A smart investment you don't want to miss. (id:59743)
Property Details
| MLS® Number | X12295595 |
| Property Type | Multi-family |
| Community Name | Belleville Ward |
| Amenities Near By | Hospital, Park, Schools |
| Equipment Type | Water Heater |
| Parking Space Total | 5 |
| Rental Equipment Type | Water Heater |
| Structure | Deck, Porch |
Building
| Bathroom Total | 3 |
| Bedrooms Above Ground | 3 |
| Bedrooms Below Ground | 3 |
| Bedrooms Total | 6 |
| Age | 100+ Years |
| Appliances | Dryer, Stove, Washer, Refrigerator |
| Basement Development | Partially Finished |
| Basement Type | N/a (partially Finished) |
| Cooling Type | Central Air Conditioning |
| Exterior Finish | Vinyl Siding, Stucco |
| Foundation Type | Unknown |
| Half Bath Total | 1 |
| Heating Fuel | Natural Gas |
| Heating Type | Forced Air |
| Stories Total | 2 |
| Size Interior | 1,500 - 2,000 Ft2 |
| Type | Duplex |
| Utility Water | Municipal Water |
Parking
| Detached Garage | |
| Garage |
Land
| Acreage | No |
| Land Amenities | Hospital, Park, Schools |
| Sewer | Sanitary Sewer |
| Size Depth | 134 Ft ,7 In |
| Size Frontage | 65 Ft ,1 In |
| Size Irregular | 65.1 X 134.6 Ft |
| Size Total Text | 65.1 X 134.6 Ft |
| Zoning Description | R2 |
Rooms
| Level | Type | Length | Width | Dimensions |
|---|---|---|---|---|
| Lower Level | Bathroom | 0.97 m | 1.3 m | 0.97 m x 1.3 m |
| Main Level | Kitchen | 3.77 m | 3.24 m | 3.77 m x 3.24 m |
| Main Level | Bedroom | 2.9 m | 2.89 m | 2.9 m x 2.89 m |
| Main Level | Bedroom | 2.9 m | 2.89 m | 2.9 m x 2.89 m |
| Main Level | Bedroom | 2.9 m | 2.9 m | 2.9 m x 2.9 m |
| Main Level | Bathroom | 2.1 m | 2.35 m | 2.1 m x 2.35 m |
| Main Level | Family Room | 8.1 m | 4.28 m | 8.1 m x 4.28 m |
| Upper Level | Bedroom | 2.1 m | 2.9 m | 2.1 m x 2.9 m |
| Upper Level | Bathroom | 2.1 m | 2.35 m | 2.1 m x 2.35 m |
| Upper Level | Kitchen | 3.6 m | 2.49 m | 3.6 m x 2.49 m |
| Upper Level | Family Room | 2.3 m | 4.28 m | 2.3 m x 4.28 m |
| Upper Level | Bedroom | 2 m | 2.9 m | 2 m x 2.9 m |
| Upper Level | Bedroom | 2.1 m | 2.9 m | 2.1 m x 2.9 m |

Salesperson
(613) 966-6060

357 Front St Unit B
Belleville, Ontario K8N 2Z9
(613) 966-6060
(613) 966-2904
Contact Us
Contact us for more information







