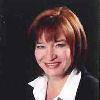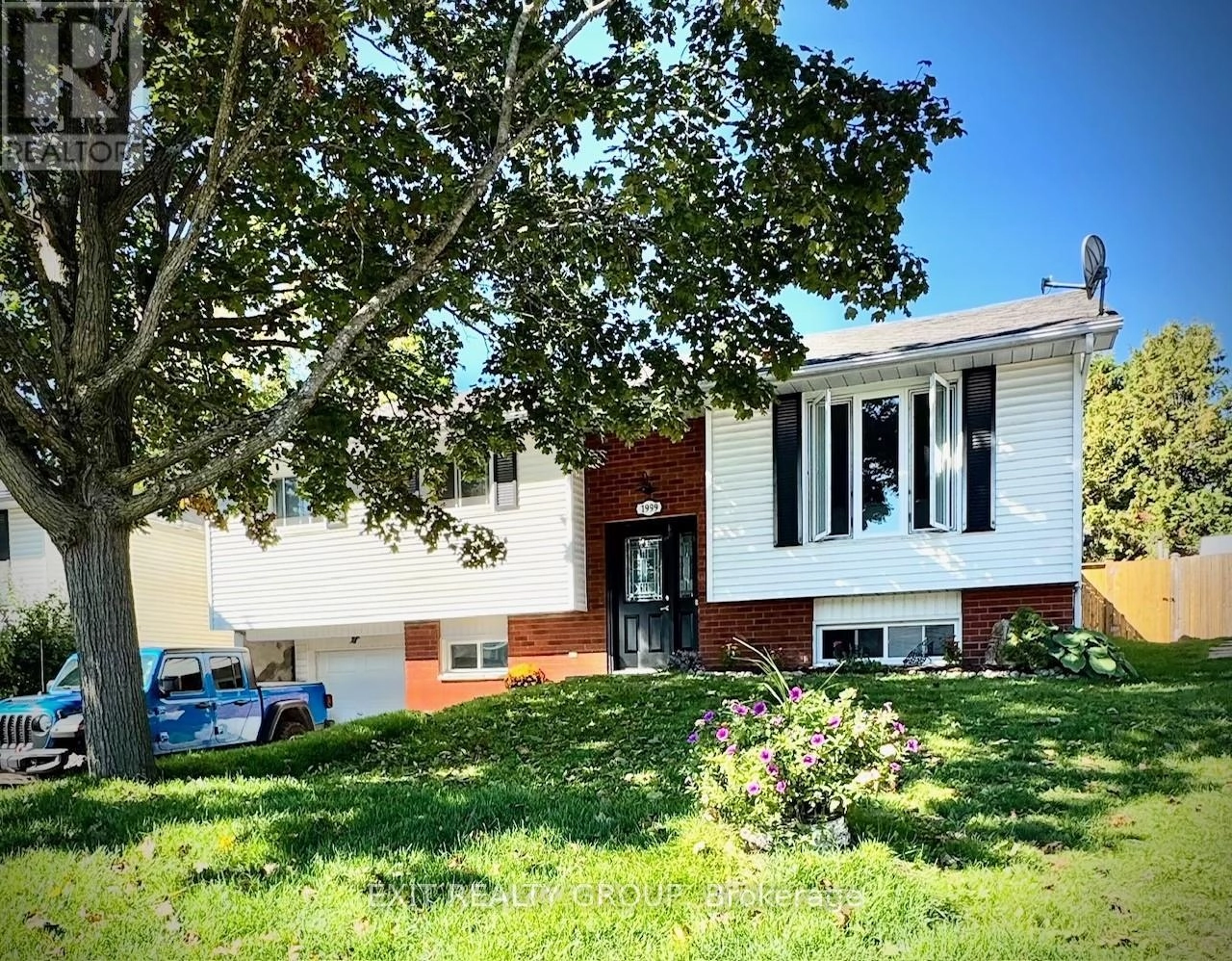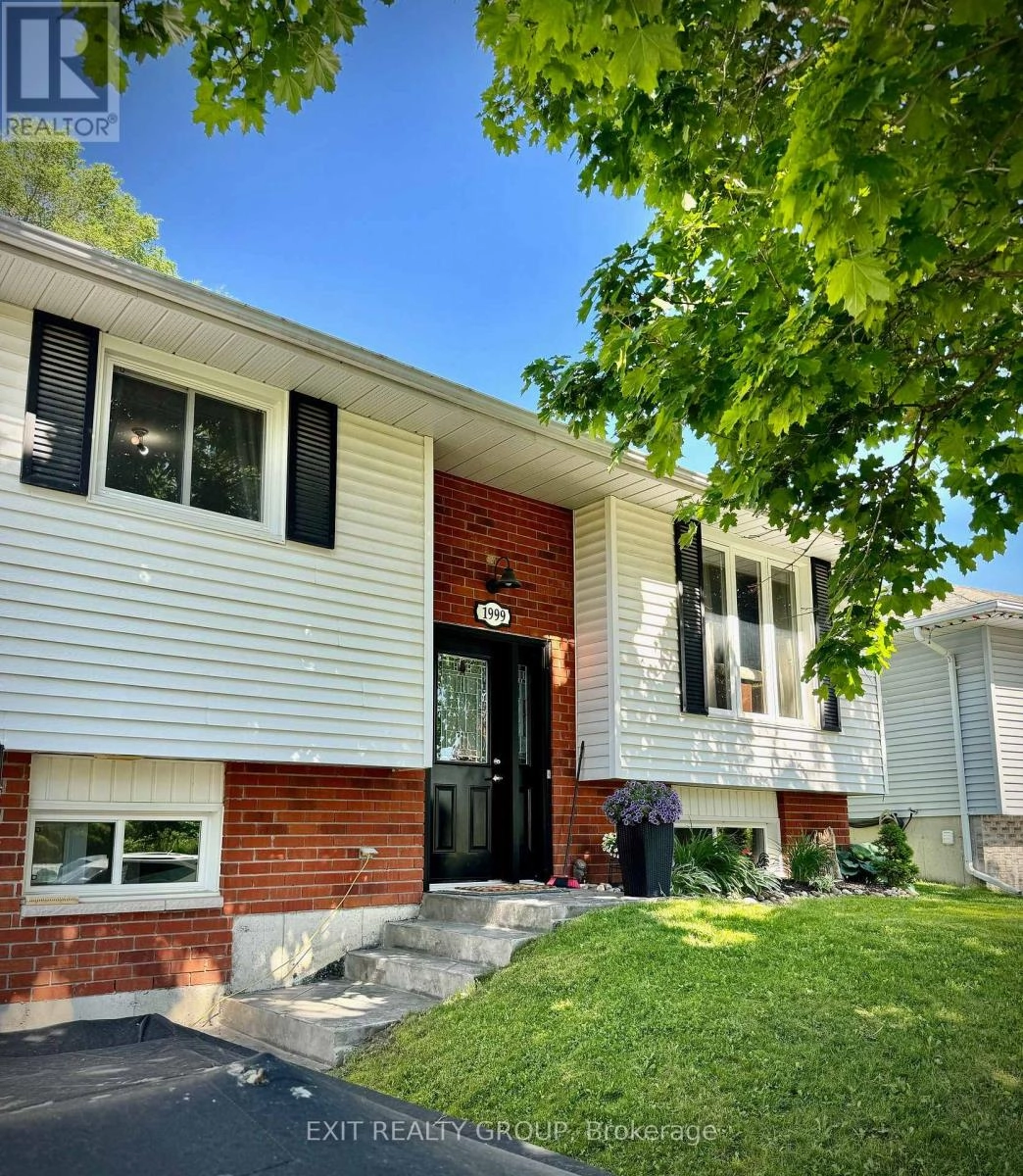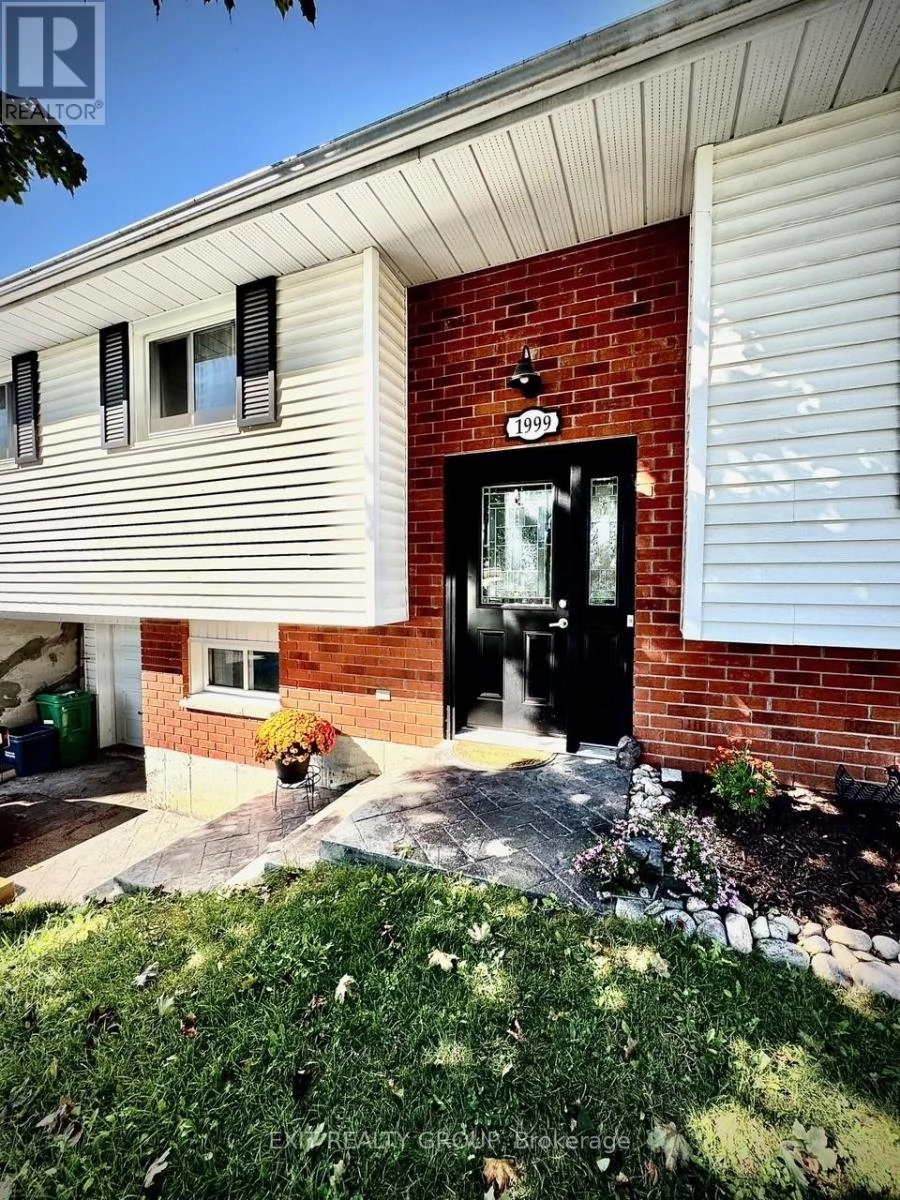4 Bedroom
2 Bathroom
700 - 1,100 ft2
Raised Bungalow
Central Air Conditioning
Forced Air
$599,900
Lovely family home in desirable East City located on a quiet cul-de-sac. This raised bungalow welcomes you with recently refreshed living spaces, including large living room and a spacious kitchen and dining area with patio doors that open to a private back yard - ideal for entertaining or quiet evenings outdoors. The main level offers comfortable bedrooms and an updated full bath, while the lower level provides additional living space, perfect for a rec room, home office, or guest accommodations, and has a walk-out entrance, and second 3 pc bath. New central air (summer 2025), backyard landscaped, and new privacy fence added. With its peaceful location and family friendly layout, this home is a wonderful opportunity to enjoy all that Easy City has to offer. (id:59743)
Open House
This property has open houses!
Starts at:
1:00 pm
Ends at:
3:00 pm
Property Details
|
MLS® Number
|
X12432848 |
|
Property Type
|
Single Family |
|
Community Name
|
Ashburnham Ward 4 |
|
Amenities Near By
|
Park, Place Of Worship, Public Transit, Schools |
|
Features
|
Conservation/green Belt |
|
Parking Space Total
|
4 |
|
Structure
|
Shed |
Building
|
Bathroom Total
|
2 |
|
Bedrooms Above Ground
|
3 |
|
Bedrooms Below Ground
|
1 |
|
Bedrooms Total
|
4 |
|
Age
|
31 To 50 Years |
|
Appliances
|
Water Heater, Water Meter, Dishwasher, Dryer, Stove, Washer, Refrigerator |
|
Architectural Style
|
Raised Bungalow |
|
Basement Development
|
Finished |
|
Basement Features
|
Walk Out |
|
Basement Type
|
Full (finished) |
|
Construction Style Attachment
|
Detached |
|
Cooling Type
|
Central Air Conditioning |
|
Exterior Finish
|
Brick Facing, Vinyl Siding |
|
Fire Protection
|
Smoke Detectors |
|
Foundation Type
|
Block |
|
Heating Fuel
|
Natural Gas |
|
Heating Type
|
Forced Air |
|
Stories Total
|
1 |
|
Size Interior
|
700 - 1,100 Ft2 |
|
Type
|
House |
|
Utility Water
|
Municipal Water |
Parking
Land
|
Acreage
|
No |
|
Fence Type
|
Fenced Yard |
|
Land Amenities
|
Park, Place Of Worship, Public Transit, Schools |
|
Sewer
|
Sanitary Sewer |
|
Size Depth
|
104 Ft |
|
Size Frontage
|
45 Ft ,7 In |
|
Size Irregular
|
45.6 X 104 Ft |
|
Size Total Text
|
45.6 X 104 Ft|under 1/2 Acre |
Rooms
| Level |
Type |
Length |
Width |
Dimensions |
|
Lower Level |
Utility Room |
3.38 m |
2.75 m |
3.38 m x 2.75 m |
|
Lower Level |
Recreational, Games Room |
5.51 m |
3.65 m |
5.51 m x 3.65 m |
|
Lower Level |
Bedroom 4 |
3.68 m |
3.38 m |
3.68 m x 3.38 m |
|
Lower Level |
Bathroom |
2.15 m |
1.54 m |
2.15 m x 1.54 m |
|
Main Level |
Kitchen |
3.36 m |
3.38 m |
3.36 m x 3.38 m |
|
Main Level |
Dining Room |
3.66 m |
3.06 m |
3.66 m x 3.06 m |
|
Main Level |
Living Room |
4.28 m |
3.38 m |
4.28 m x 3.38 m |
|
Main Level |
Primary Bedroom |
3.99 m |
3.38 m |
3.99 m x 3.38 m |
|
Main Level |
Bedroom 2 |
3.07 m |
2.46 m |
3.07 m x 2.46 m |
|
Main Level |
Bedroom 3 |
4.27 m |
2.46 m |
4.27 m x 2.46 m |
|
Main Level |
Bathroom |
3.38 m |
1.25 m |
3.38 m x 1.25 m |
Utilities
|
Cable
|
Available |
|
Electricity
|
Installed |
|
Sewer
|
Installed |
https://www.realtor.ca/real-estate/28926339/1999-glenmead-road-peterborough-ashburnham-ward-4-ashburnham-ward-4





































