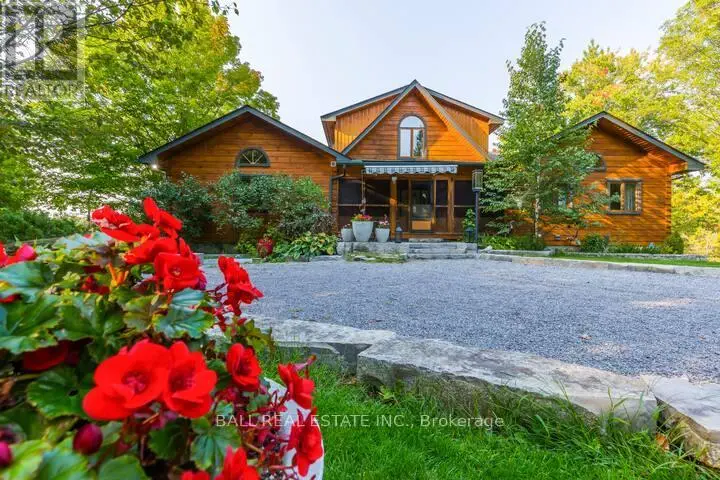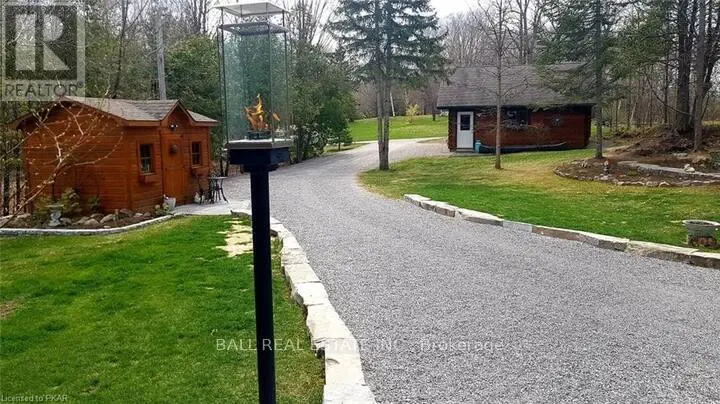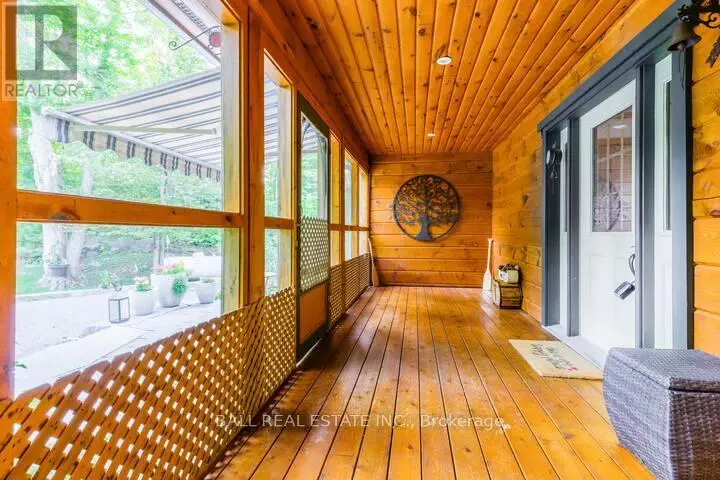2 Darvell Lane Trent Lakes, Ontario K0L 1J0
$1,699,000
Exceptional Waterfront Luxury on the Trent Severn Waterway!! Experience the pinnacle of lakeside living in this exquisite 4-bedroom, 4-bath custom log estate, ideally positioned on a serene bay off Buckhorn Lake. Crafted with timeless elegance, this home features a gourmet chef's kitchen, spacious lower-level games room, and walk-out access to the waters edge.Outdoors, a sweeping 12x63 ft deck offers panoramic lake views, while professionally landscaped gardens and manicured lawns cascade toward a stone retaining wall and sandy shoreline perfect for quiet relaxation or elegant entertaining. A detached 28x26 ft garage provides ample space for your vehicles and recreational gear.Tucked away on a peaceful dead-end street just 12 minutes from Buckhorn, this one-of-a-kind retreat offers privacy, sophistication, and direct access to the renowned Trent Severn Waterway. A rare opportunity for those seeking refined waterfront living. (id:59743)
Property Details
| MLS® Number | X12130594 |
| Property Type | Single Family |
| Community Name | Trent Lakes |
| Easement | Unknown |
| Parking Space Total | 12 |
| Structure | Dock |
| View Type | Lake View, Direct Water View, Unobstructed Water View |
| Water Front Type | Waterfront |
Building
| Bathroom Total | 4 |
| Bedrooms Above Ground | 5 |
| Bedrooms Total | 5 |
| Age | 16 To 30 Years |
| Appliances | Water Heater |
| Basement Development | Finished |
| Basement Features | Walk Out |
| Basement Type | N/a (finished) |
| Construction Style Attachment | Detached |
| Cooling Type | Central Air Conditioning |
| Exterior Finish | Log |
| Fireplace Present | Yes |
| Foundation Type | Poured Concrete |
| Half Bath Total | 1 |
| Heating Fuel | Propane |
| Heating Type | Forced Air |
| Stories Total | 2 |
| Size Interior | 2,000 - 2,500 Ft2 |
| Type | House |
| Utility Water | Bored Well |
Parking
| Detached Garage | |
| Garage |
Land
| Access Type | Public Road, Private Docking |
| Acreage | No |
| Sewer | Septic System |
| Size Depth | 249 Ft ,8 In |
| Size Frontage | 55 Ft ,2 In |
| Size Irregular | 55.2 X 249.7 Ft |
| Size Total Text | 55.2 X 249.7 Ft|1/2 - 1.99 Acres |
Rooms
| Level | Type | Length | Width | Dimensions |
|---|---|---|---|---|
| Second Level | Bedroom 3 | 6.7 m | 5.4 m | 6.7 m x 5.4 m |
| Basement | Bedroom 4 | 6.09 m | 3.04 m | 6.09 m x 3.04 m |
| Basement | Games Room | 9.75 m | 6.7 m | 9.75 m x 6.7 m |
| Basement | Exercise Room | 7.01 m | 3.04 m | 7.01 m x 3.04 m |
| Ground Level | Bedroom | 3.9 m | 3.9 m | 3.9 m x 3.9 m |
| Ground Level | Bedroom 2 | 3.9 m | 6 m | 3.9 m x 6 m |
| Ground Level | Kitchen | 5.7 m | 5.7 m | 5.7 m x 5.7 m |
| Ground Level | Family Room | 6.09 m | 5.4 m | 6.09 m x 5.4 m |
https://www.realtor.ca/real-estate/28273577/2-darvell-lane-trent-lakes-trent-lakes


127 Burleigh Street
Apsley, Ontario
(705) 655-2255
Contact Us
Contact us for more information














