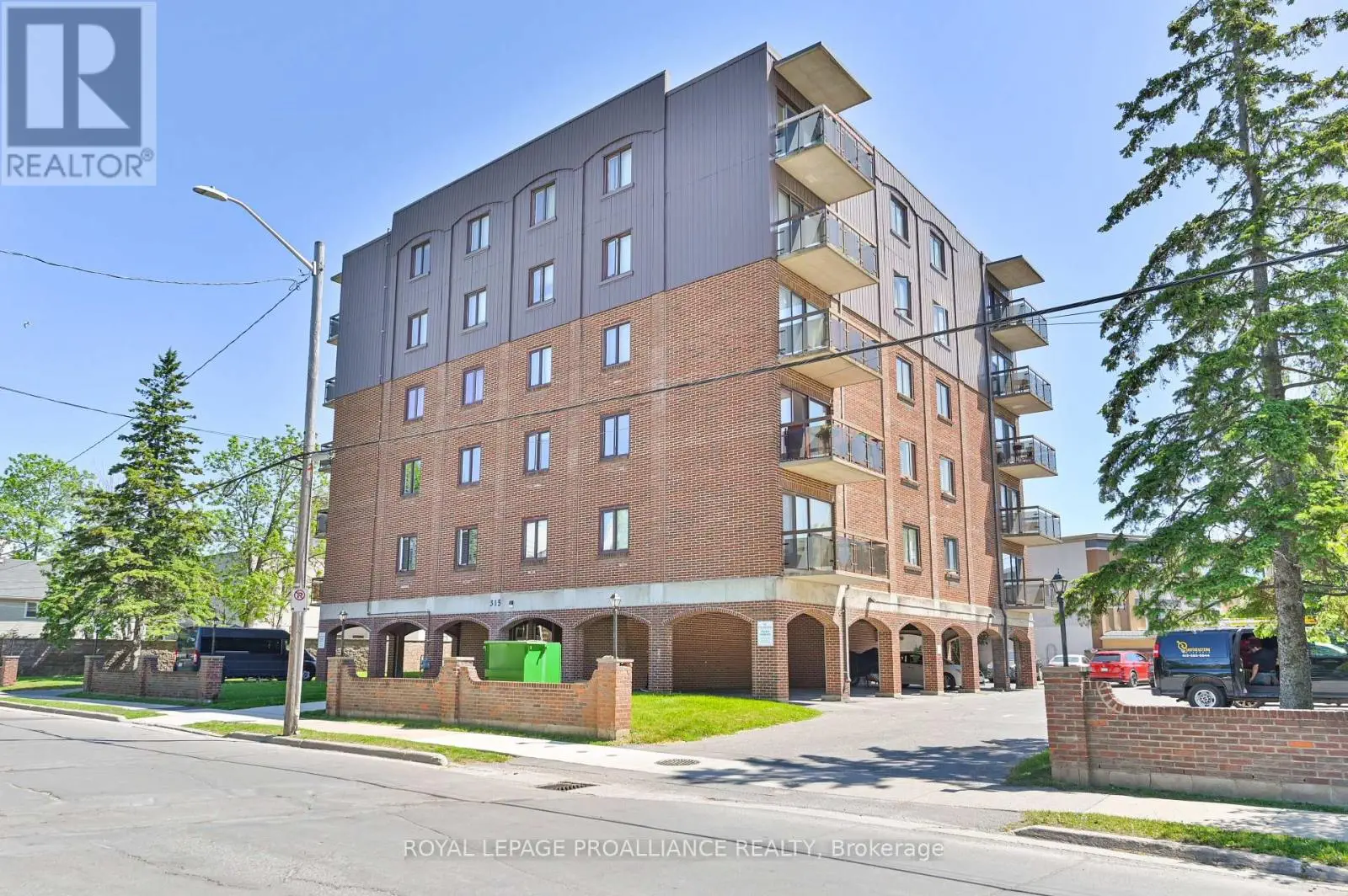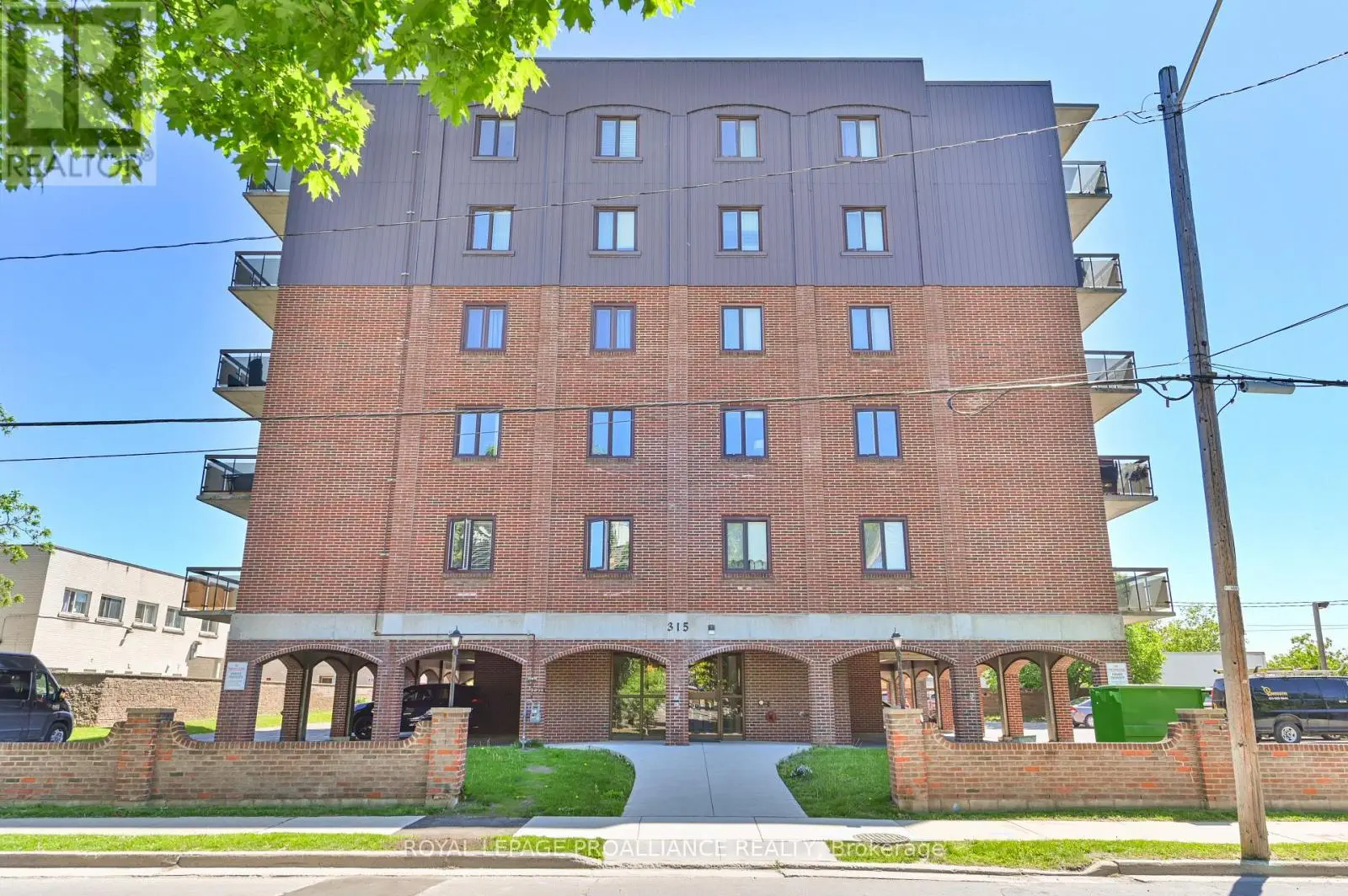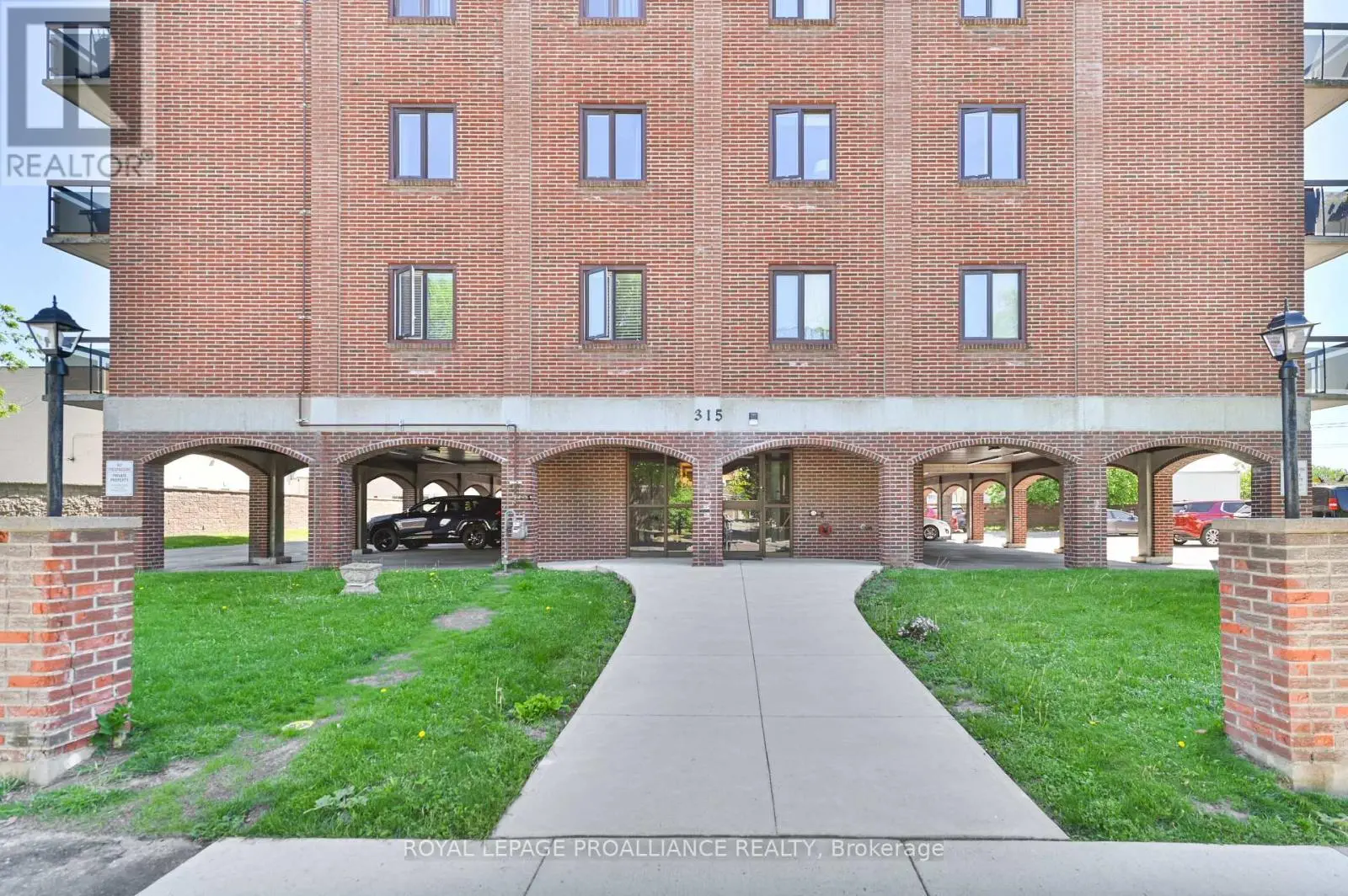201 - 315 Regent Street Kingston, Ontario K7L 4K7
$389,900Maintenance, Parking, Water, Insurance
$777.22 Monthly
Maintenance, Parking, Water, Insurance
$777.22 MonthlyThis stunning two-bedroom condo at 315 Regent Street, Unit 201, in Kingston offers an exceptional living experience. Nestled in the vibrant downtown core, this residence is within walking distance to a variety of amenities, ensuring that everything you need is just a short stroll away. Enjoy easy access to shops, restaurants, cafes, and cultural attractions, all contributing to a lively urban lifestyle. The condo itself is beautifully maintained,featuring a newer kitchen equipped with modern appliances and sleek finishes. Large windows allow natural light to flood the living areas, creating a bright and light environment.Immediate possession is available, making it easy to move in and start enjoying your new home right away. The building is secure and includes a reserved parking spot and two storage units.Additionally, its close proximity to Queen's University and Kingston General Hospital (KGH)makes it an excellent choice for students, faculty, and healthcare professionals. Don't miss the chance to make this desirable property your new home. (id:59743)
Property Details
| MLS® Number | X12054645 |
| Property Type | Single Family |
| Community Name | 14 - Central City East |
| Amenities Near By | Schools, Public Transit, Hospital, Park |
| Community Features | Pet Restrictions, Community Centre |
| Features | Flat Site, Balcony, Carpet Free, In Suite Laundry |
| Parking Space Total | 1 |
| Structure | Deck |
Building
| Bathroom Total | 1 |
| Bedrooms Above Ground | 2 |
| Bedrooms Total | 2 |
| Age | 31 To 50 Years |
| Amenities | Visitor Parking, Storage - Locker |
| Appliances | Water Heater, Dishwasher, Dryer, Stove, Washer, Window Coverings, Refrigerator |
| Cooling Type | Window Air Conditioner |
| Exterior Finish | Brick, Concrete |
| Fire Protection | Smoke Detectors |
| Flooring Type | Hardwood |
| Foundation Type | Block |
| Heating Fuel | Electric |
| Heating Type | Baseboard Heaters |
| Size Interior | 900 - 999 Ft2 |
| Type | Apartment |
Parking
| No Garage |
Land
| Acreage | No |
| Land Amenities | Schools, Public Transit, Hospital, Park |
| Landscape Features | Landscaped |
| Zoning Description | B3, C.75 |
Rooms
| Level | Type | Length | Width | Dimensions |
|---|---|---|---|---|
| Main Level | Kitchen | 2.21 m | 2.54 m | 2.21 m x 2.54 m |
| Main Level | Living Room | 4.57 m | 5.79 m | 4.57 m x 5.79 m |
| Main Level | Dining Room | 2.36 m | 3 m | 2.36 m x 3 m |
| Main Level | Primary Bedroom | 3.05 m | 3.17 m | 3.05 m x 3.17 m |
| Main Level | Bedroom 2 | 3.05 m | 3.12 m | 3.05 m x 3.12 m |
| Main Level | Bathroom | 3.17 m | 2.44 m | 3.17 m x 2.44 m |


(613) 966-6060
(613) 966-2904
Contact Us
Contact us for more information




























