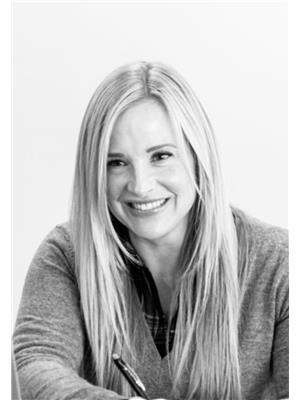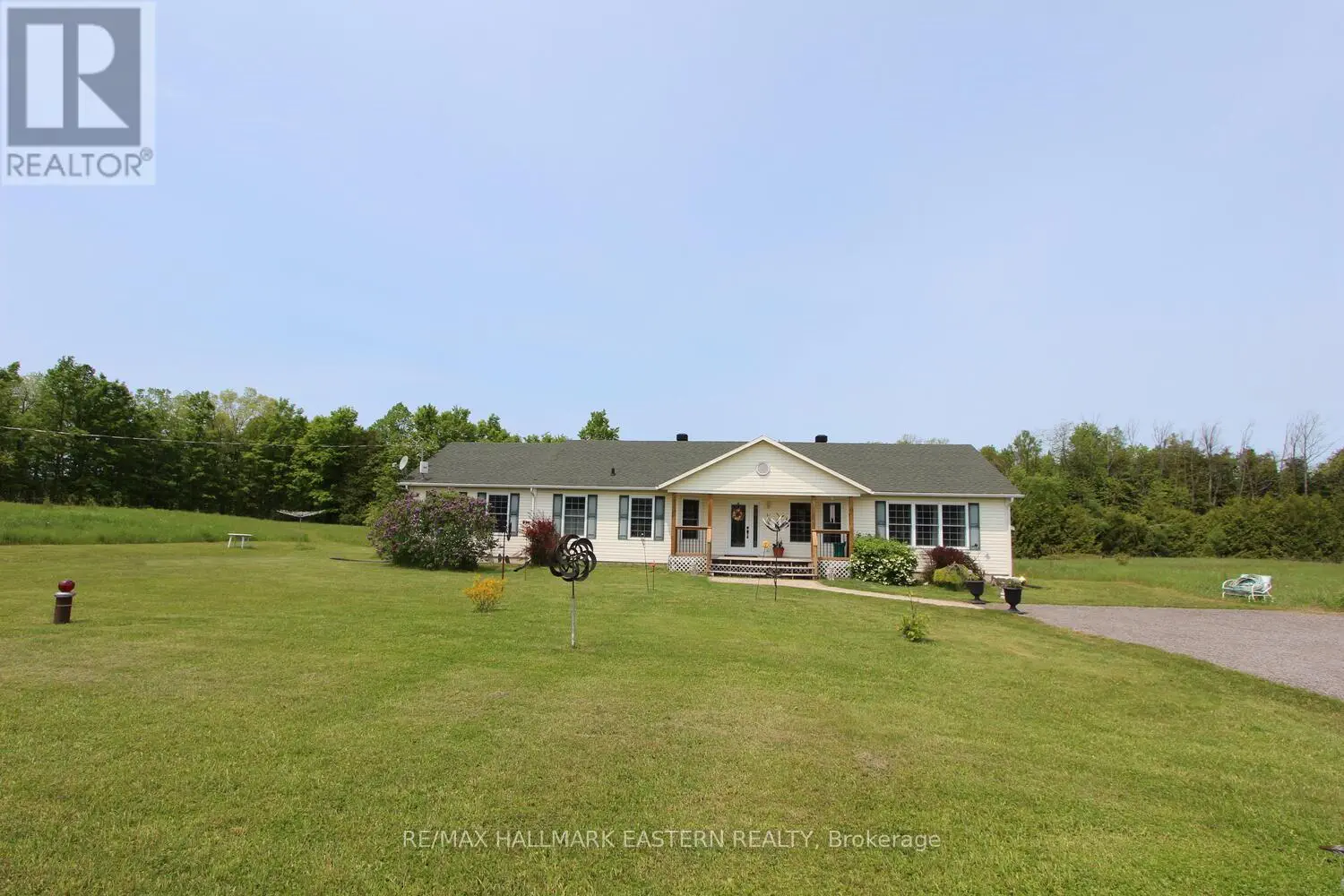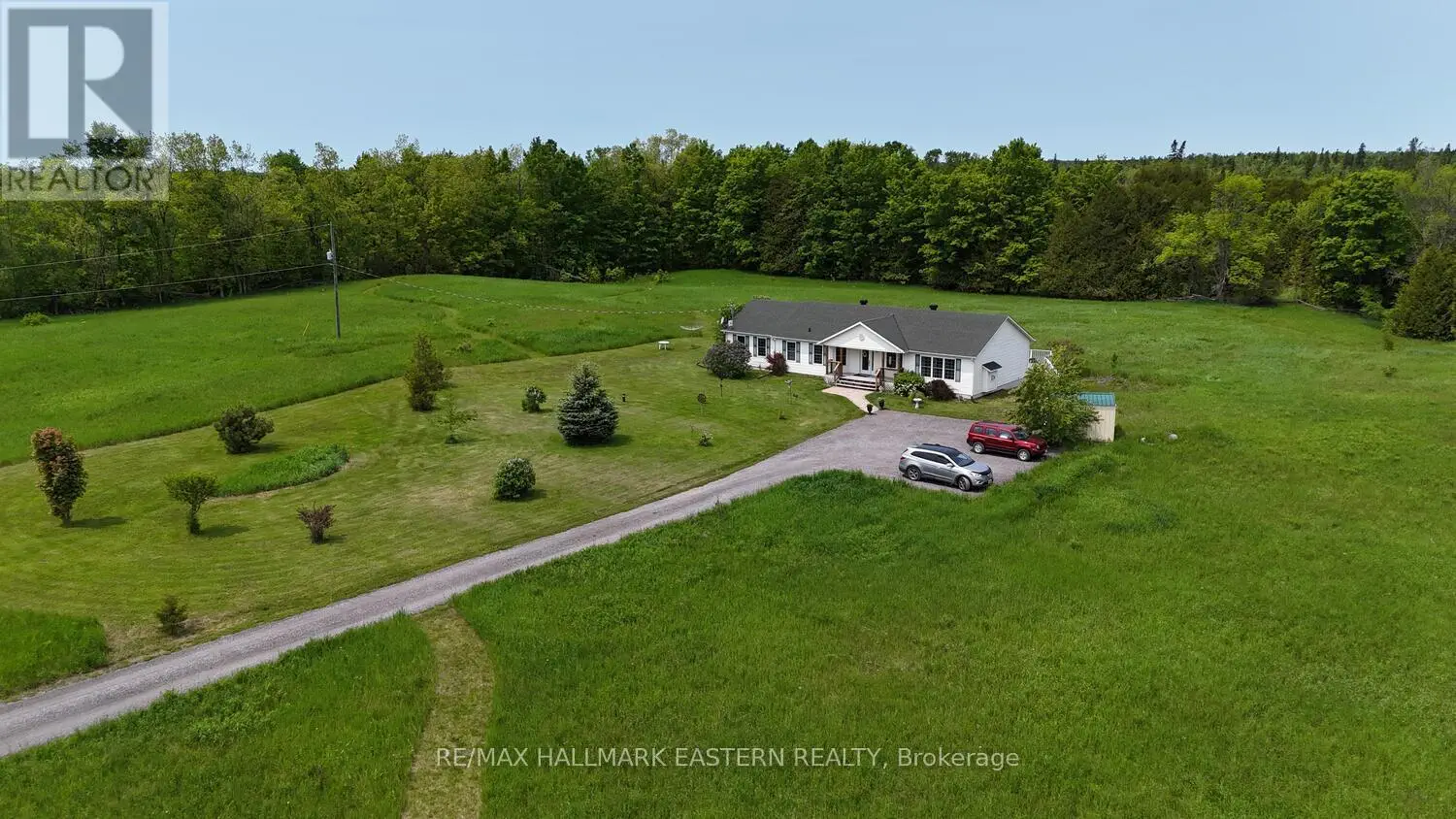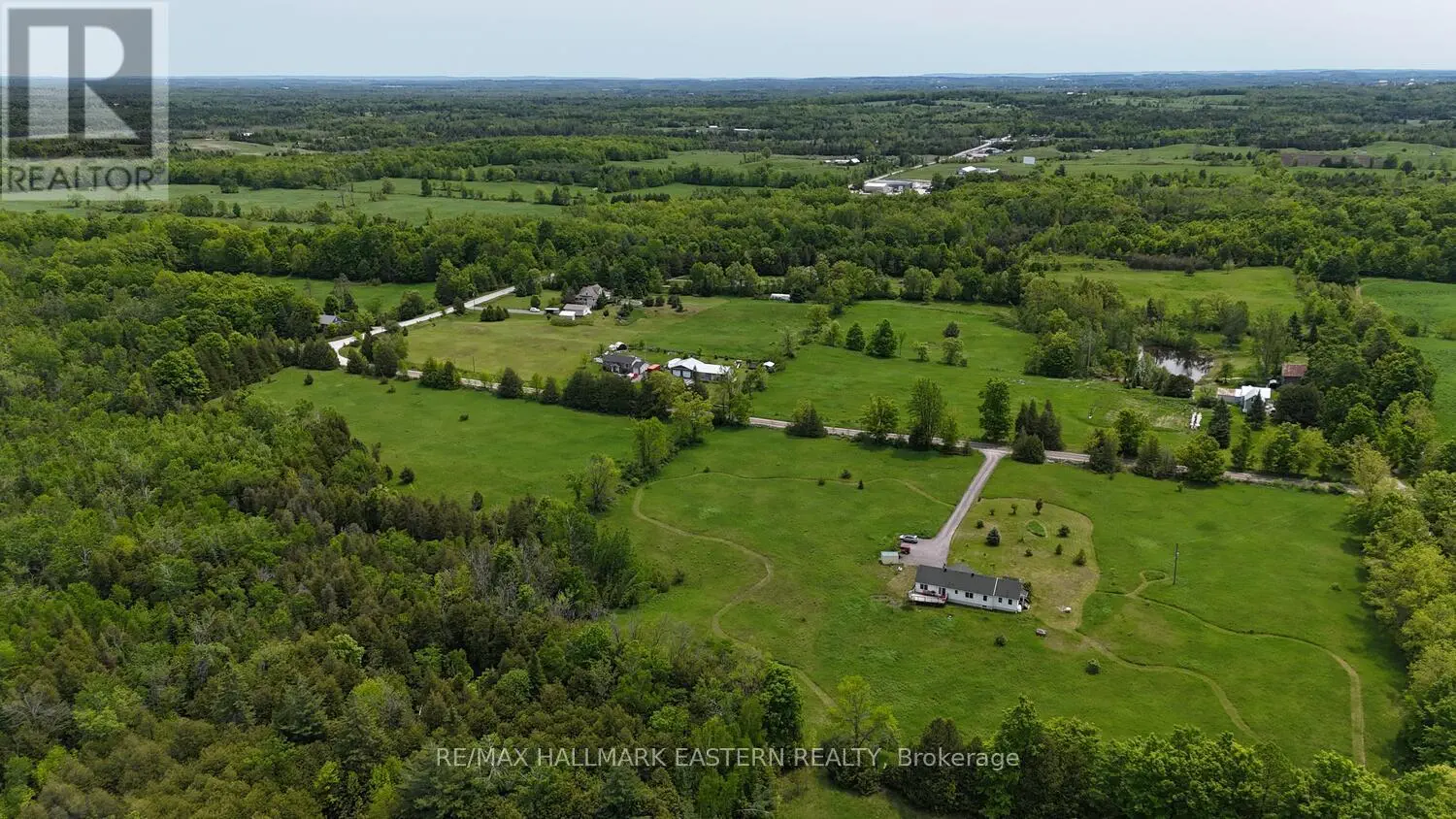2018 North School Road Havelock-Belmont-Methuen, Ontario K0L 1Z0
$749,900
| HAVELOCK | Welcome to country living on over 15 acres between Norwood and Havelock. Built in 2010, this 3-bedroom, 2-bath bungalow sits privately back from a quiet country road, offering wide-open views over gently rolling fields with treed fencelines. The home features a bright, open-concept kitchen, dining, and living area, perfect for everyday life and entertaining. The spacious primary bedroom includes a walk-in closet and 3-piece ensuite, while a separate family room at the opposite end of the home provides flexible living space. An unfinished basement with great ceiling height offers potential for future expansion. Propane forced air heat, central AC, and an HVAC system provide year-round comfort. Just 30 minutes to Peterborough and under 2 hours to the GTA this is the peaceful rural lifestyle you've been waiting for. (id:59743)
Property Details
| MLS® Number | X12198502 |
| Property Type | Single Family |
| Community Name | Belmont-Methuen |
| Community Features | School Bus |
| Features | Level Lot, Flat Site |
| Parking Space Total | 7 |
| Structure | Deck, Porch |
| View Type | View |
Building
| Bathroom Total | 2 |
| Bedrooms Above Ground | 3 |
| Bedrooms Total | 3 |
| Amenities | Fireplace(s) |
| Appliances | Dishwasher, Dryer, Stove, Washer, Refrigerator |
| Architectural Style | Bungalow |
| Basement Development | Unfinished |
| Basement Type | Full (unfinished) |
| Construction Style Attachment | Detached |
| Cooling Type | Central Air Conditioning |
| Exterior Finish | Vinyl Siding |
| Fireplace Present | Yes |
| Fireplace Total | 1 |
| Fireplace Type | Insert |
| Foundation Type | Poured Concrete |
| Heating Fuel | Propane |
| Heating Type | Forced Air |
| Stories Total | 1 |
| Size Interior | 1,500 - 2,000 Ft2 |
| Type | House |
Parking
| No Garage |
Land
| Acreage | Yes |
| Sewer | Septic System |
| Size Depth | 547 Ft ,9 In |
| Size Frontage | 1216 Ft ,7 In |
| Size Irregular | 1216.6 X 547.8 Ft |
| Size Total Text | 1216.6 X 547.8 Ft|10 - 24.99 Acres |
Rooms
| Level | Type | Length | Width | Dimensions |
|---|---|---|---|---|
| Main Level | Foyer | 2.2 m | 1.6 m | 2.2 m x 1.6 m |
| Main Level | Kitchen | 4.4 m | 3.9 m | 4.4 m x 3.9 m |
| Main Level | Dining Room | 4.2 m | 3.1 m | 4.2 m x 3.1 m |
| Main Level | Living Room | 5.2 m | 3.9 m | 5.2 m x 3.9 m |
| Main Level | Primary Bedroom | 3.9 m | 3.8 m | 3.9 m x 3.8 m |
| Main Level | Bathroom | 2.5 m | 1.6 m | 2.5 m x 1.6 m |
| Main Level | Bedroom 2 | 3.9 m | 3 m | 3.9 m x 3 m |
| Main Level | Bedroom 3 | 3.3 m | 2.84 m | 3.3 m x 2.84 m |
| Main Level | Bathroom | 2.8 m | 2.65 m | 2.8 m x 2.65 m |
| Main Level | Family Room | 7.57 m | 4.86 m | 7.57 m x 4.86 m |
Utilities
| Electricity | Installed |


10 Oak Street
Havelock, Ontario K0L 1Z0
(705) 778-3666


10 Oak Street
Havelock, Ontario K0L 1Z0
(705) 778-3666
Contact Us
Contact us for more information































