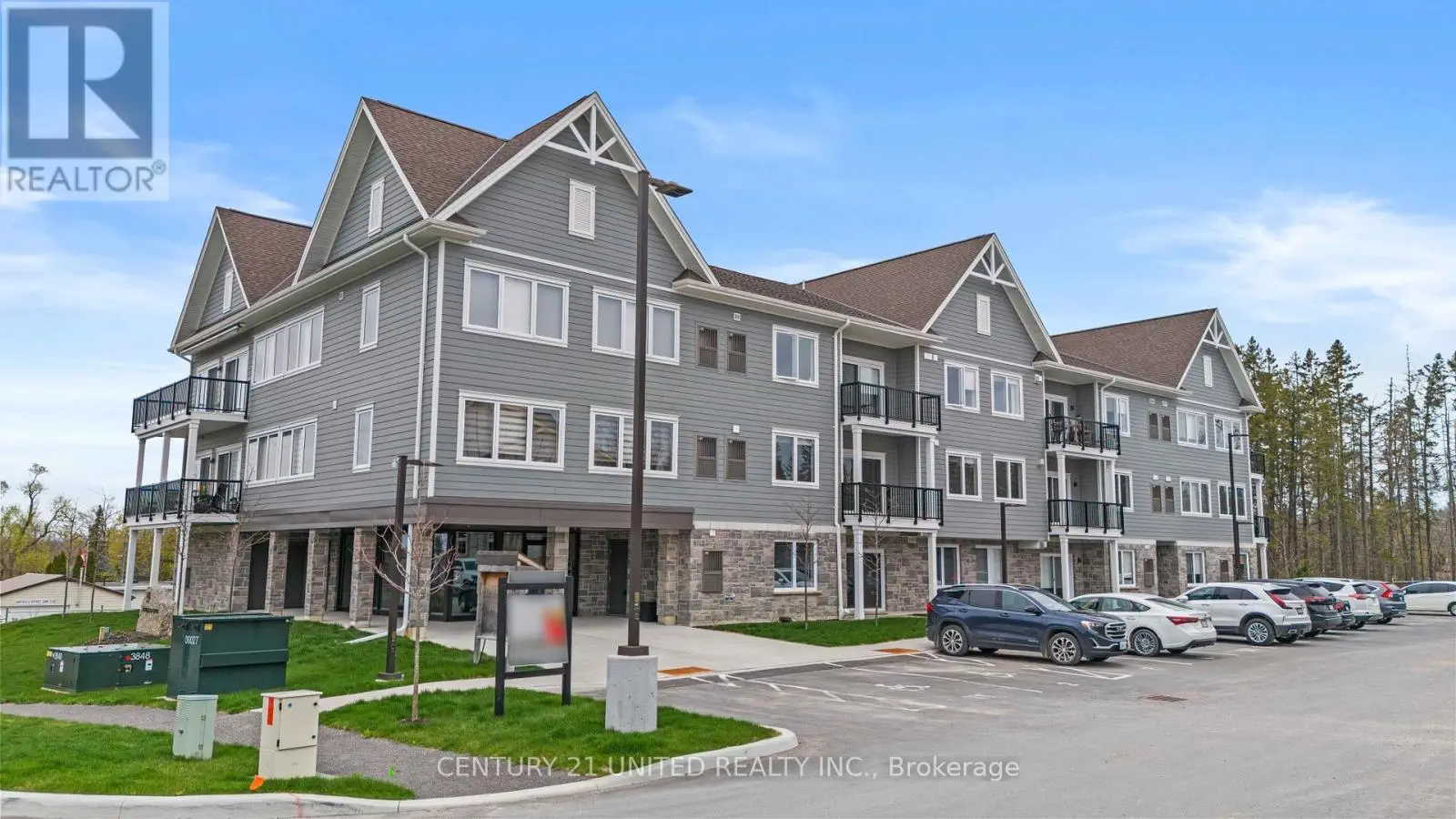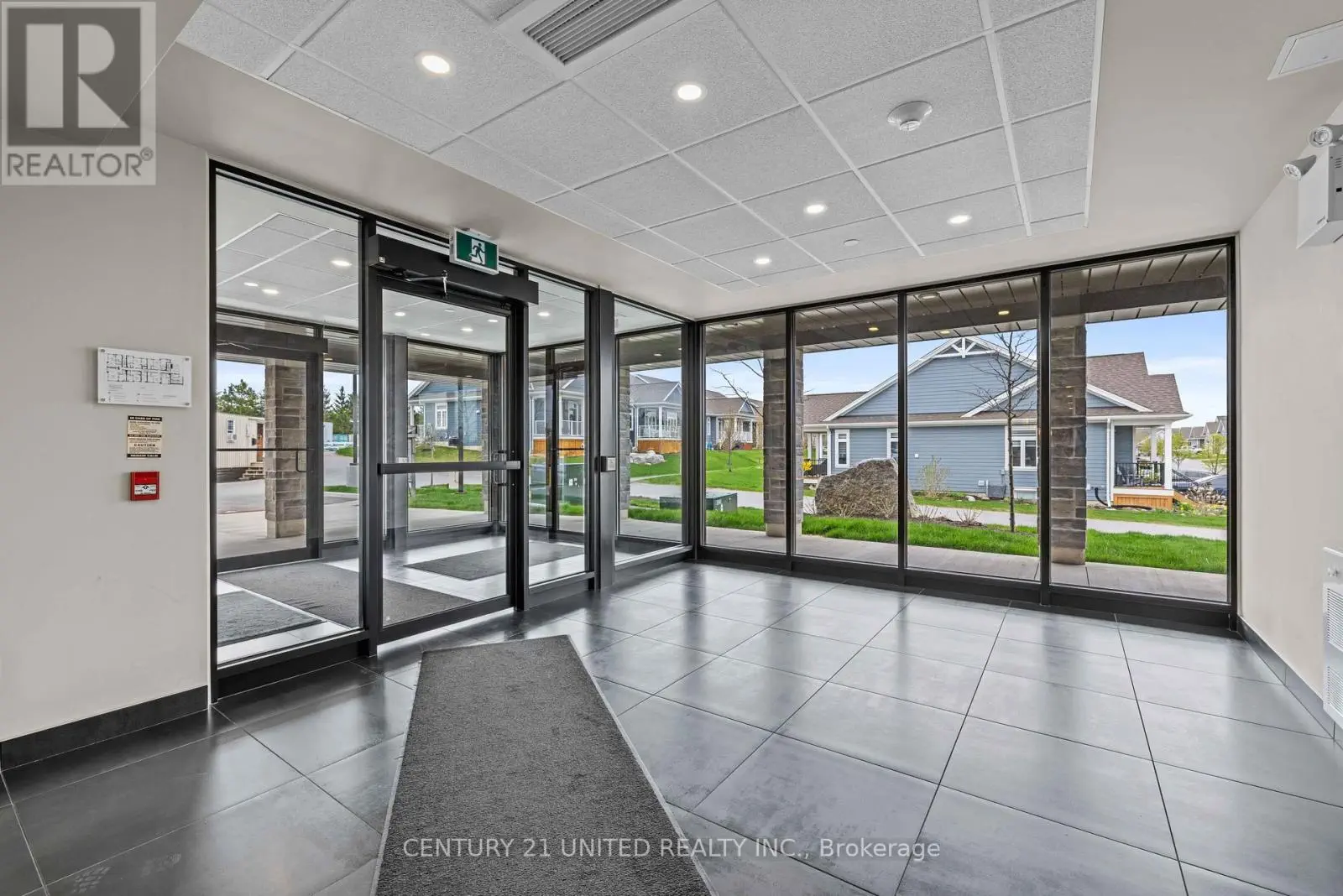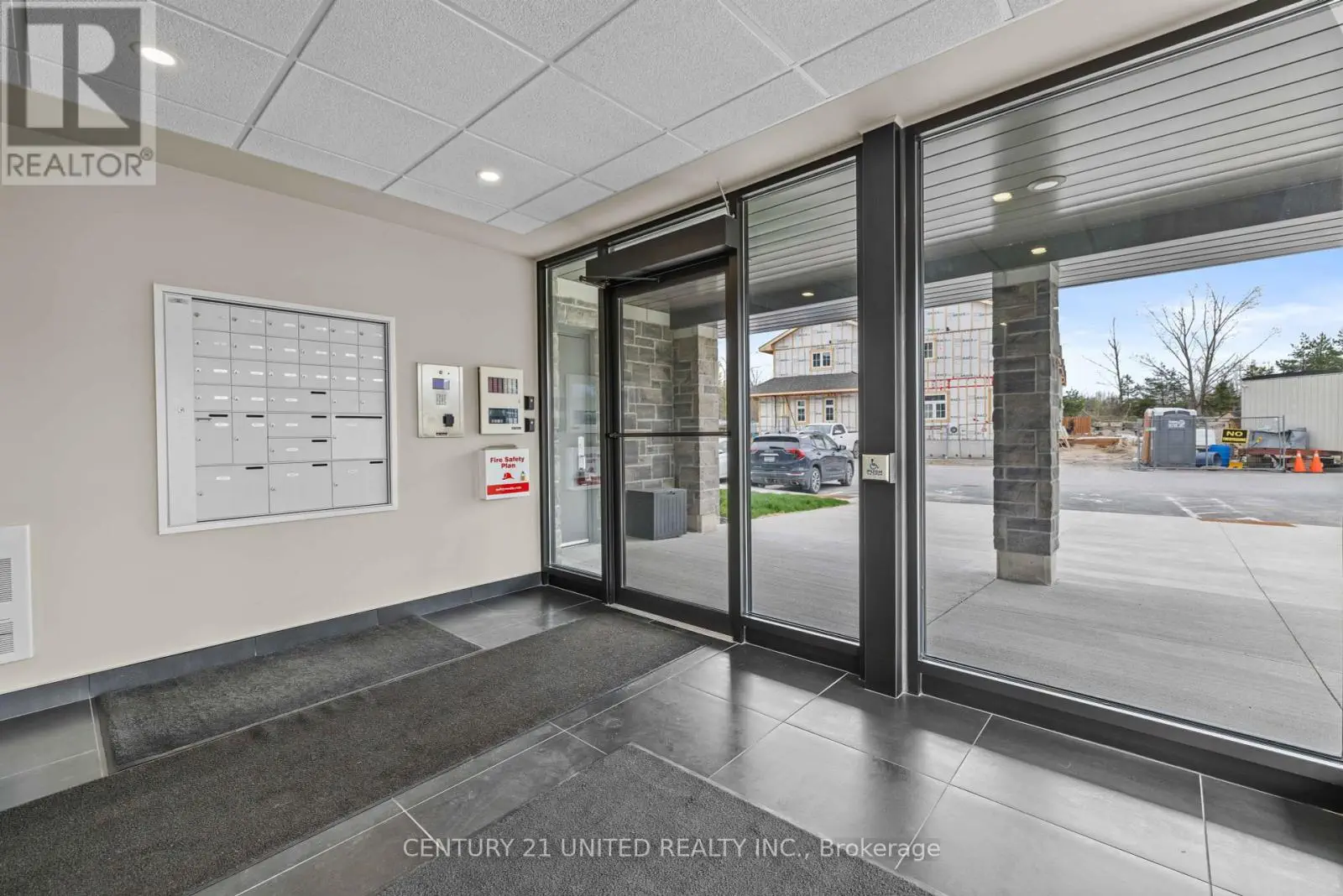202 - 19 Hampton Lane Selwyn, Ontario K0H 2H0
$599,900Maintenance, Common Area Maintenance, Insurance, Parking
$509.78 Monthly
Maintenance, Common Area Maintenance, Insurance, Parking
$509.78 MonthlyWelcome to 19 Hampton Lane in Lakefield. The quiet "Lilacs" community is where you will find this beautiful open concept condominium. Inside this spacious condo you will enjoy the kitchen featuring quartz countertops and Samsung Stainless Steel appliances for convenience and flexibility. The primary bedroom features his and her closets and ensuite with walk-in shower. The second large bedroom features double closets. The living room leads to a covered balcony, perfect for enjoying your morning tea or coffee. Other features include washer and dryer, ceramic tile, power blinds, engineered hardwood and recessed lighting. 19 Hampton Lane is a secure building with an inviting front entrance and elevator for convenience. Unit #202 has a 25'x9' storage space in the basement and a parking space visible from your balcony. If additional parking is required, garage space is offered for sale through the developer Triple T based on availability. (id:59743)
Property Details
| MLS® Number | X12130582 |
| Property Type | Single Family |
| Community Name | Selwyn |
| Community Features | Pet Restrictions |
| Features | Balcony, Carpet Free, In Suite Laundry |
| Parking Space Total | 1 |
Building
| Bathroom Total | 2 |
| Bedrooms Above Ground | 2 |
| Bedrooms Total | 2 |
| Amenities | Storage - Locker |
| Appliances | Water Heater, Blinds, Dishwasher, Dryer, Stove, Washer, Refrigerator |
| Cooling Type | Central Air Conditioning |
| Exterior Finish | Stone, Vinyl Siding |
| Heating Fuel | Natural Gas |
| Heating Type | Forced Air |
| Size Interior | 1,000 - 1,199 Ft2 |
| Type | Apartment |
Parking
| No Garage |
Land
| Acreage | No |
Rooms
| Level | Type | Length | Width | Dimensions |
|---|---|---|---|---|
| Main Level | Kitchen | 2.62 m | 2.92 m | 2.62 m x 2.92 m |
| Main Level | Living Room | 4.11 m | 4.82 m | 4.11 m x 4.82 m |
| Main Level | Primary Bedroom | 3.5 m | 5.05 m | 3.5 m x 5.05 m |
| Main Level | Bedroom 2 | 3.44 m | 4.99 m | 3.44 m x 4.99 m |
| Main Level | Bathroom | 3.44 m | 2.83 m | 3.44 m x 2.83 m |
https://www.realtor.ca/real-estate/28273575/202-19-hampton-lane-selwyn-selwyn
Salesperson
(705) 743-4444

387 George St South Box 178
Peterborough, Ontario K9J 6Y8
(705) 743-4444
www.goldpost.com/
Salesperson
(705) 743-4444

387 George St South Box 178
Peterborough, Ontario K9J 6Y8
(705) 743-4444
www.goldpost.com/
Contact Us
Contact us for more information





















