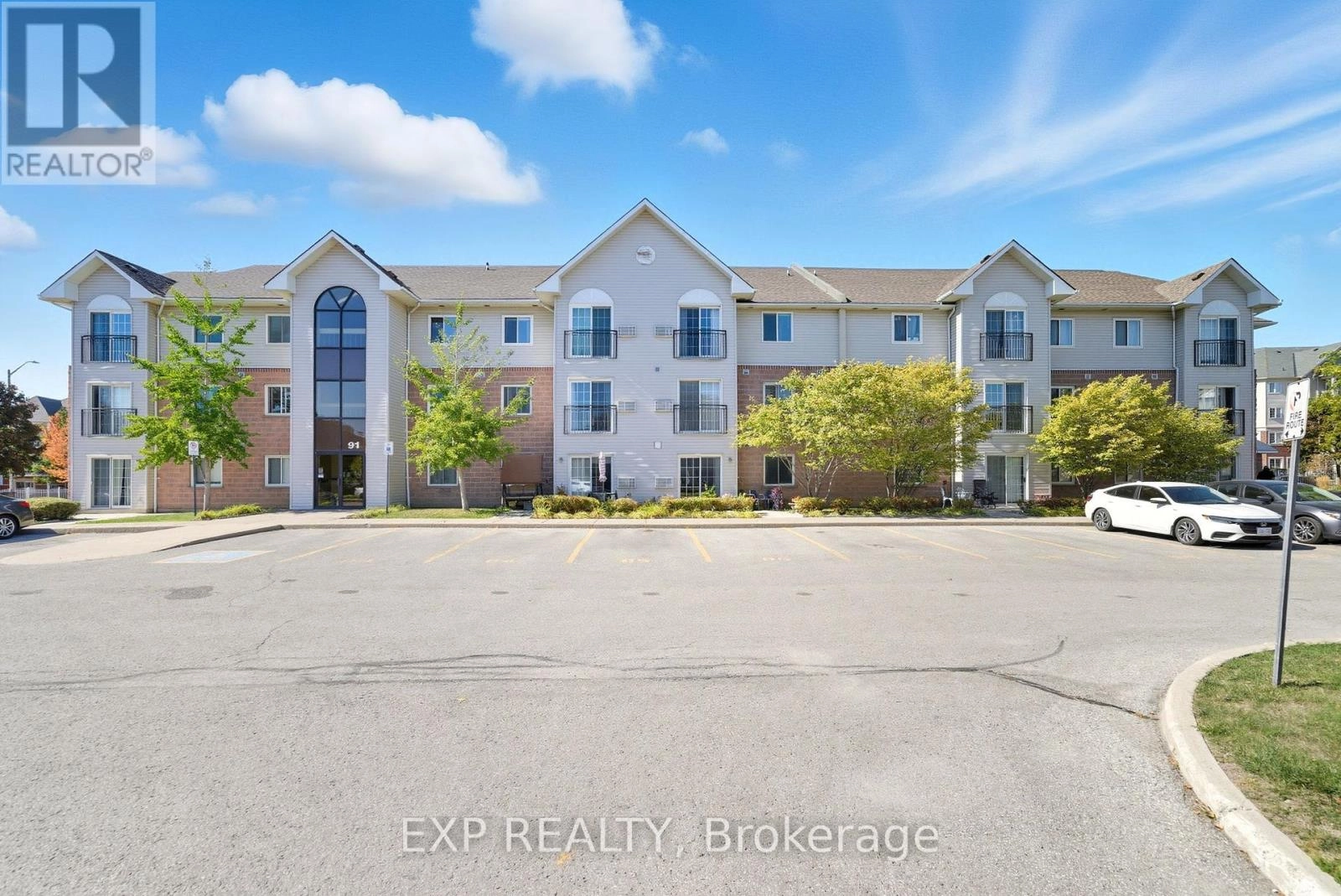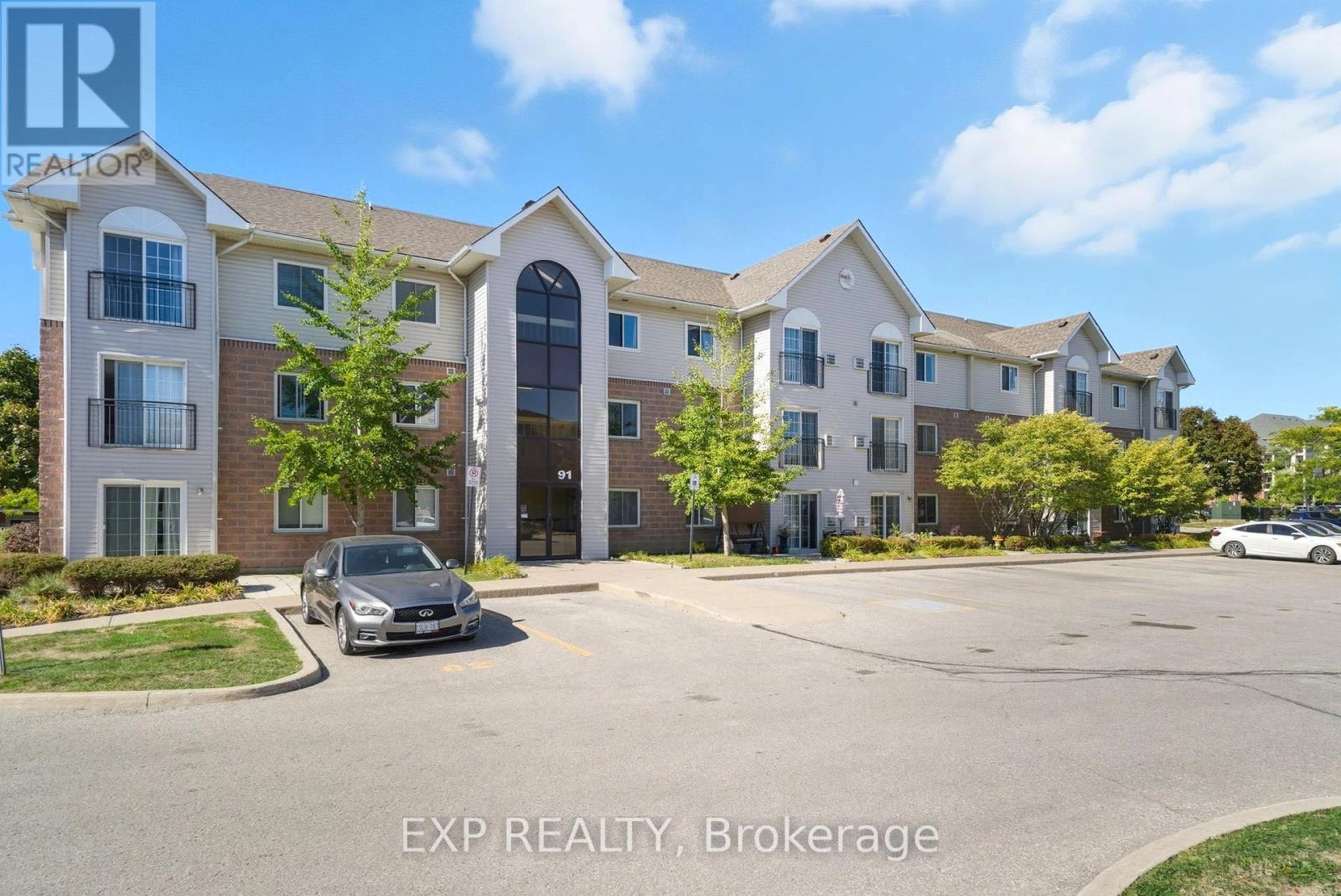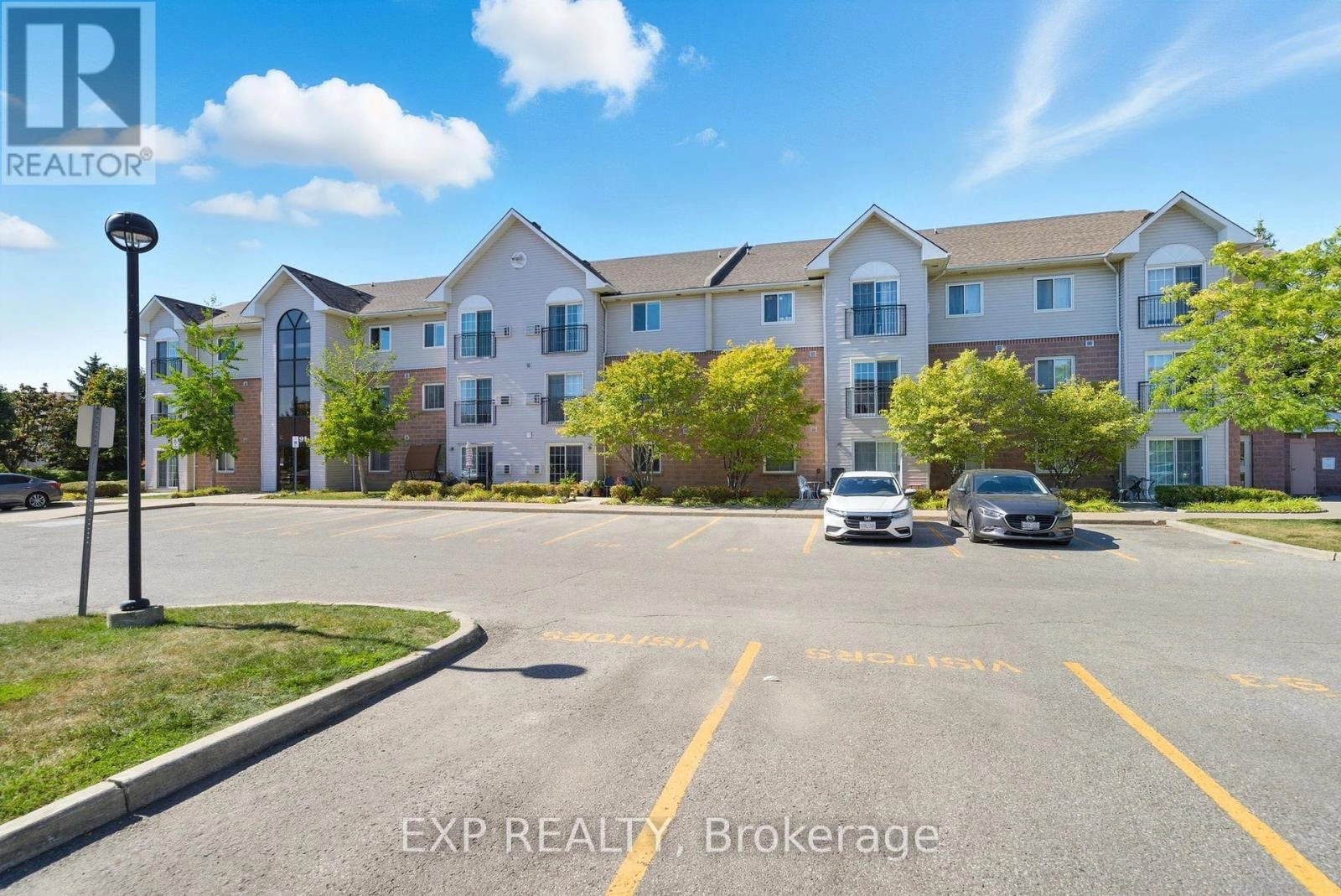202 - 91 Aspen Springs Drive Clarington, Ontario L1C 5J9
$449,900Maintenance, Cable TV, Parking, Insurance, Common Area Maintenance
$465.18 Monthly
Maintenance, Cable TV, Parking, Insurance, Common Area Maintenance
$465.18 MonthlyWelcome to this beautifully designed 2-bedroom, 1-bathroom condo that blends modern finishes with everyday convenience. Boasting a bright, open-concept layout, the living and dining areas flow seamlessly, making it ideal for both entertaining and comfortable daily living. The kitchen is a true highlight, featuring stainless steel appliances, quartz countertops, and a stylish breakfast bar with seating. The carpet-free interior enhances the spacious feel, while the large master bedroom with a walk-in closet provides plenty of storage. Additional features include an in-suite washer and dryer, a sleek 3-piece bathroom, and your very own owned parking space (#83). Set in a prime location with easy access to Highway 401, this home offers unmatched convenience for commuters and city explorers alike. Bright, spacious, and move-in ready, its the perfect opportunity for first-time buyers, downsizers, or investors. (id:59743)
Property Details
| MLS® Number | E12420102 |
| Property Type | Single Family |
| Community Name | Bowmanville |
| Community Features | Pet Restrictions |
| Features | Carpet Free, In Suite Laundry |
| Parking Space Total | 1 |
Building
| Bathroom Total | 1 |
| Bedrooms Above Ground | 2 |
| Bedrooms Total | 2 |
| Appliances | Dishwasher, Dryer, Microwave, Stove, Washer, Refrigerator |
| Cooling Type | Window Air Conditioner |
| Exterior Finish | Brick, Vinyl Siding |
| Heating Fuel | Electric |
| Heating Type | Baseboard Heaters |
| Size Interior | 700 - 799 Ft2 |
| Type | Apartment |
Parking
| No Garage |
Land
| Acreage | No |
Rooms
| Level | Type | Length | Width | Dimensions |
|---|---|---|---|---|
| Main Level | Living Room | 6.1 m | 3.66 m | 6.1 m x 3.66 m |
| Main Level | Kitchen | 3.61 m | 1.83 m | 3.61 m x 1.83 m |
| Main Level | Bedroom | 2.74 m | 3.51 m | 2.74 m x 3.51 m |
| Main Level | Bedroom 2 | 3.05 m | 3.51 m | 3.05 m x 3.51 m |
| Main Level | Bathroom | 2.13 m | 1.47 m | 2.13 m x 1.47 m |

6-470 King St W Unit 277
Oshawa, Ontario L1J 2K9
(866) 530-7737
(647) 849-3180
exprealty.ca/
Contact Us
Contact us for more information






















