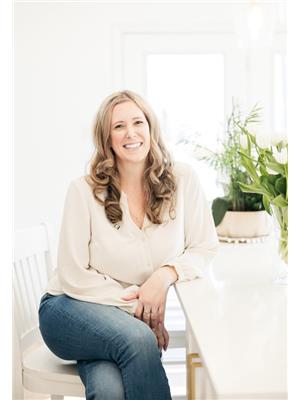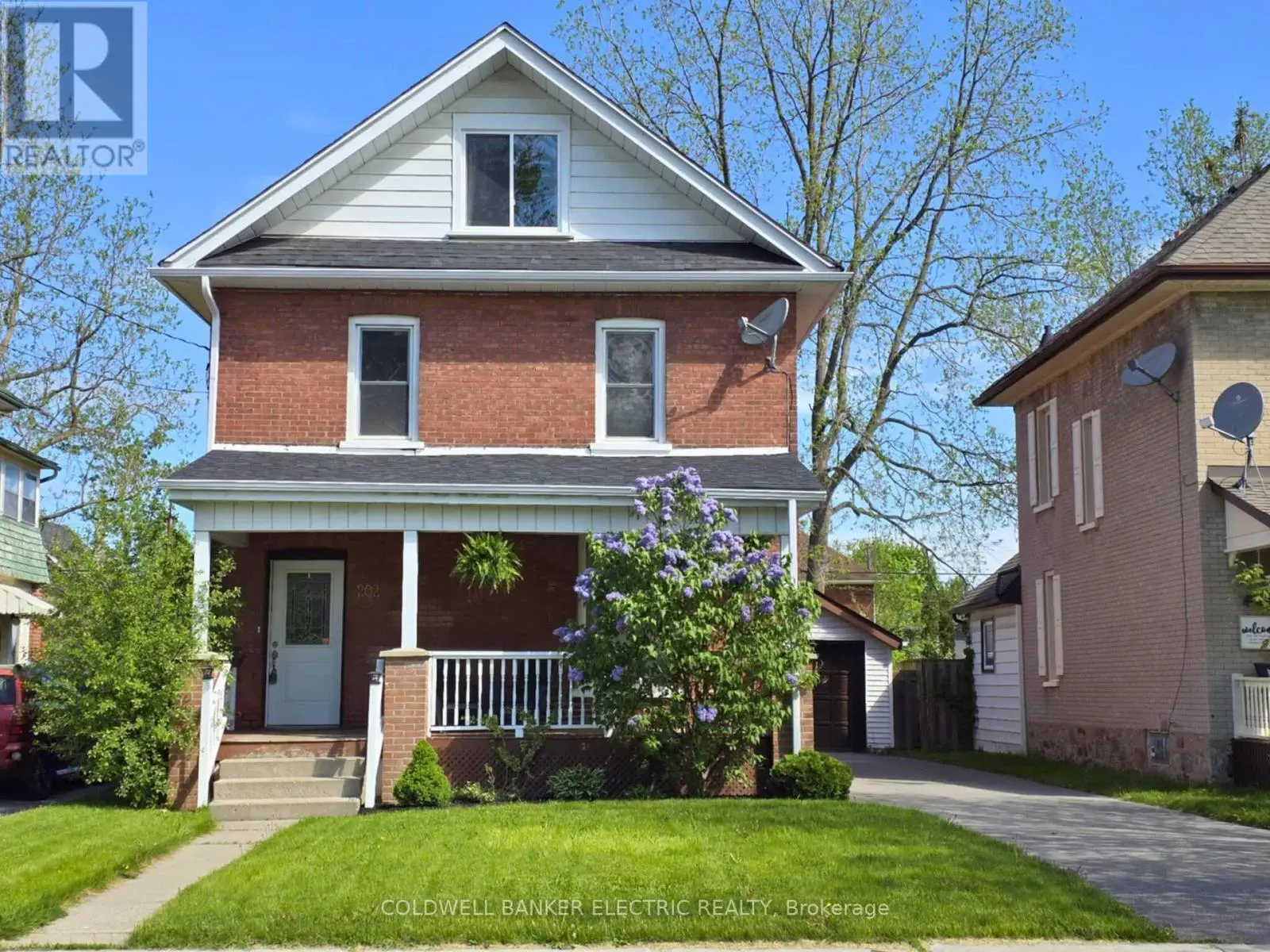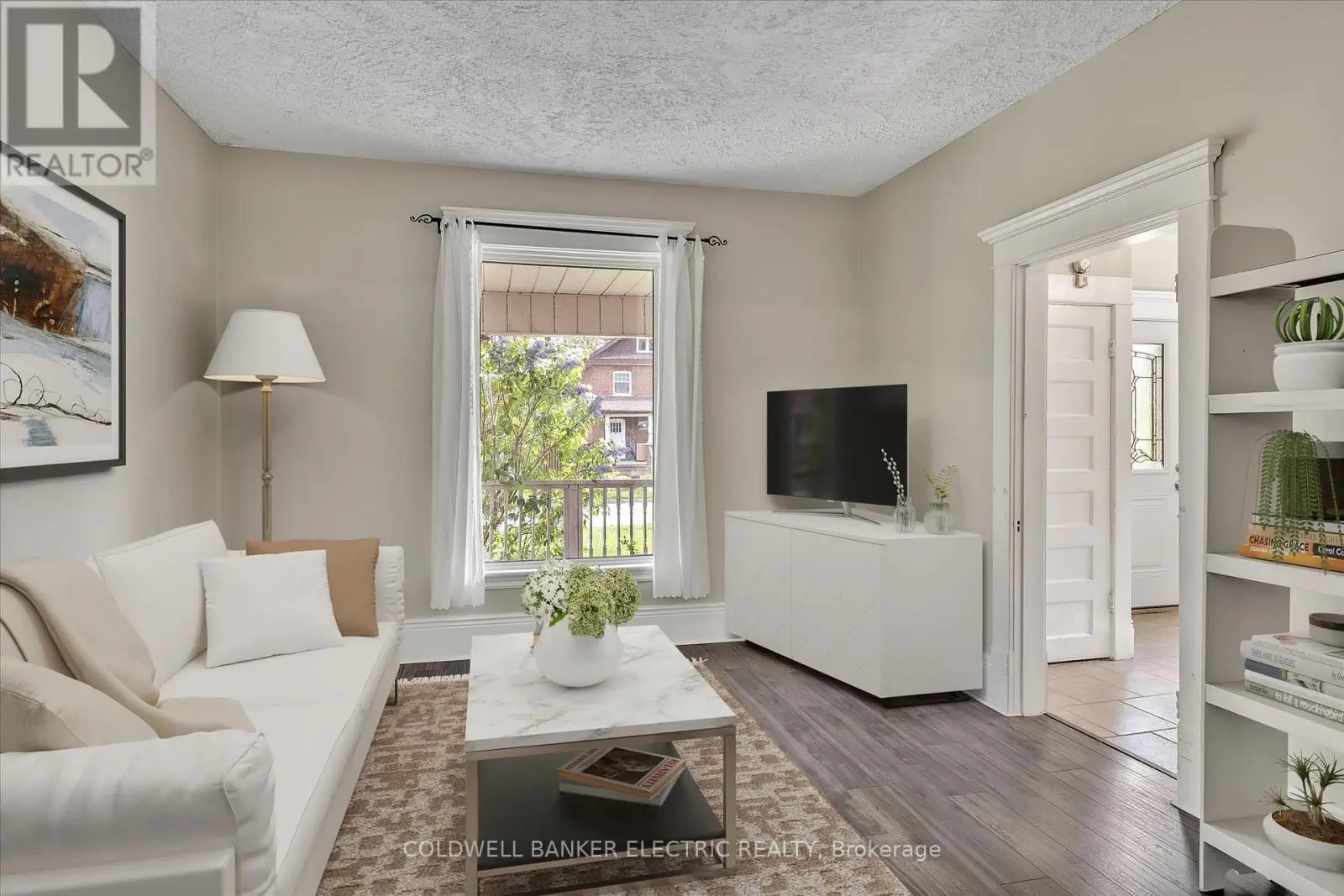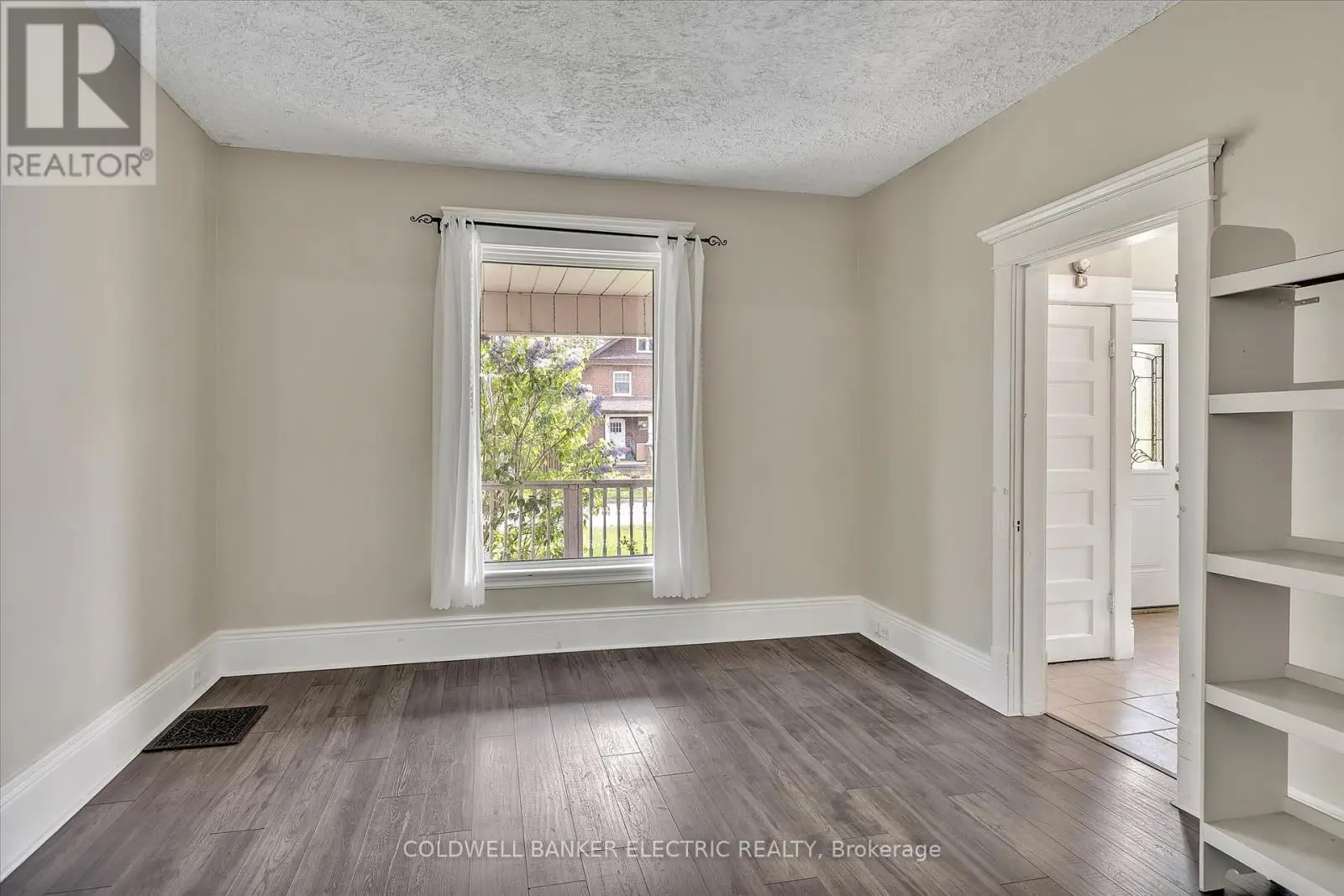202 Braidwood Avenue Peterborough South, Ontario K9J 1V1
$534,900
Timeless charm meets modern comfort in the heart of the south end. Welcome to a beautifully maintained affordable century home. Professionally painted and thoroughly cleaned throughout. This spacious residence offers four bedrooms plus a bright and versatile third-storey loft perfect as a home office, studio, or extra living/bedroom space. From the charming architectural details to the updated windows and kitchen, every element has been thoughtfully prepared for move-in ease. Located in a safe, established neighbourhood in the city's south end, you'll enjoy easy access to the highway, walking distance to the Memorial Centre and farmers market, churches, schools, parks, public transit, restaurants and everyday amenities. Features main floor laundry/mudroom, a fenced yard, a detached garage and private paved driveway with plenty of parking. With its inviting fresh appeal and functional layout, this property is ideal for young families, students, or young professionals seeking historic charm with modern touches. A clean and comfortable, solid, turn-key property with quick closing. Your next step awaits here, but move quickly. (id:59743)
Open House
This property has open houses!
12:30 pm
Ends at:2:00 pm
Property Details
| MLS® Number | X12158897 |
| Property Type | Single Family |
| Community Name | 5 West |
| Equipment Type | Water Heater |
| Parking Space Total | 4 |
| Rental Equipment Type | Water Heater |
| Structure | Shed |
Building
| Bathroom Total | 2 |
| Bedrooms Above Ground | 5 |
| Bedrooms Total | 5 |
| Age | 100+ Years |
| Appliances | Water Heater, Dryer, Freezer, Stove, Washer, Refrigerator |
| Basement Development | Unfinished |
| Basement Type | N/a (unfinished) |
| Construction Style Attachment | Detached |
| Exterior Finish | Brick |
| Foundation Type | Stone |
| Half Bath Total | 1 |
| Heating Fuel | Natural Gas |
| Heating Type | Forced Air |
| Stories Total | 3 |
| Size Interior | 1,100 - 1,500 Ft2 |
| Type | House |
| Utility Water | Municipal Water |
Parking
| Detached Garage | |
| Garage |
Land
| Acreage | No |
| Sewer | Sanitary Sewer |
| Size Depth | 120 Ft |
| Size Frontage | 39 Ft ,10 In |
| Size Irregular | 39.9 X 120 Ft |
| Size Total Text | 39.9 X 120 Ft|under 1/2 Acre |
| Zoning Description | R.1 R.2 |
Rooms
| Level | Type | Length | Width | Dimensions |
|---|---|---|---|---|
| Second Level | Bathroom | 2.47 m | 1.51 m | 2.47 m x 1.51 m |
| Second Level | Primary Bedroom | 3.88 m | 3.89 m | 3.88 m x 3.89 m |
| Second Level | Bedroom 2 | 3.7 m | 2.94 m | 3.7 m x 2.94 m |
| Second Level | Bedroom 3 | 3.27 m | 2.76 m | 3.27 m x 2.76 m |
| Second Level | Bedroom 4 | 3.31 m | 2 m | 3.31 m x 2 m |
| Third Level | Loft | 6.07 m | 4.31 m | 6.07 m x 4.31 m |
| Main Level | Foyer | 2.89 m | 3.6843 m | 2.89 m x 3.6843 m |
| Main Level | Dining Room | 3.18 m | 4.64 m | 3.18 m x 4.64 m |
| Main Level | Living Room | 3.66 m | 3.69 m | 3.66 m x 3.69 m |
| Main Level | Kitchen | 3.31 m | 2 m | 3.31 m x 2 m |
| Main Level | Laundry Room | 3.66 m | 3.64 m | 3.66 m x 3.64 m |
https://www.realtor.ca/real-estate/28335196/202-braidwood-avenue-peterborough-south-west-5-west


215 George Street North
Peterborough, Ontario K9J 3G7
(705) 243-9000
www.cbelectricrealty.ca/
Contact Us
Contact us for more information
















































