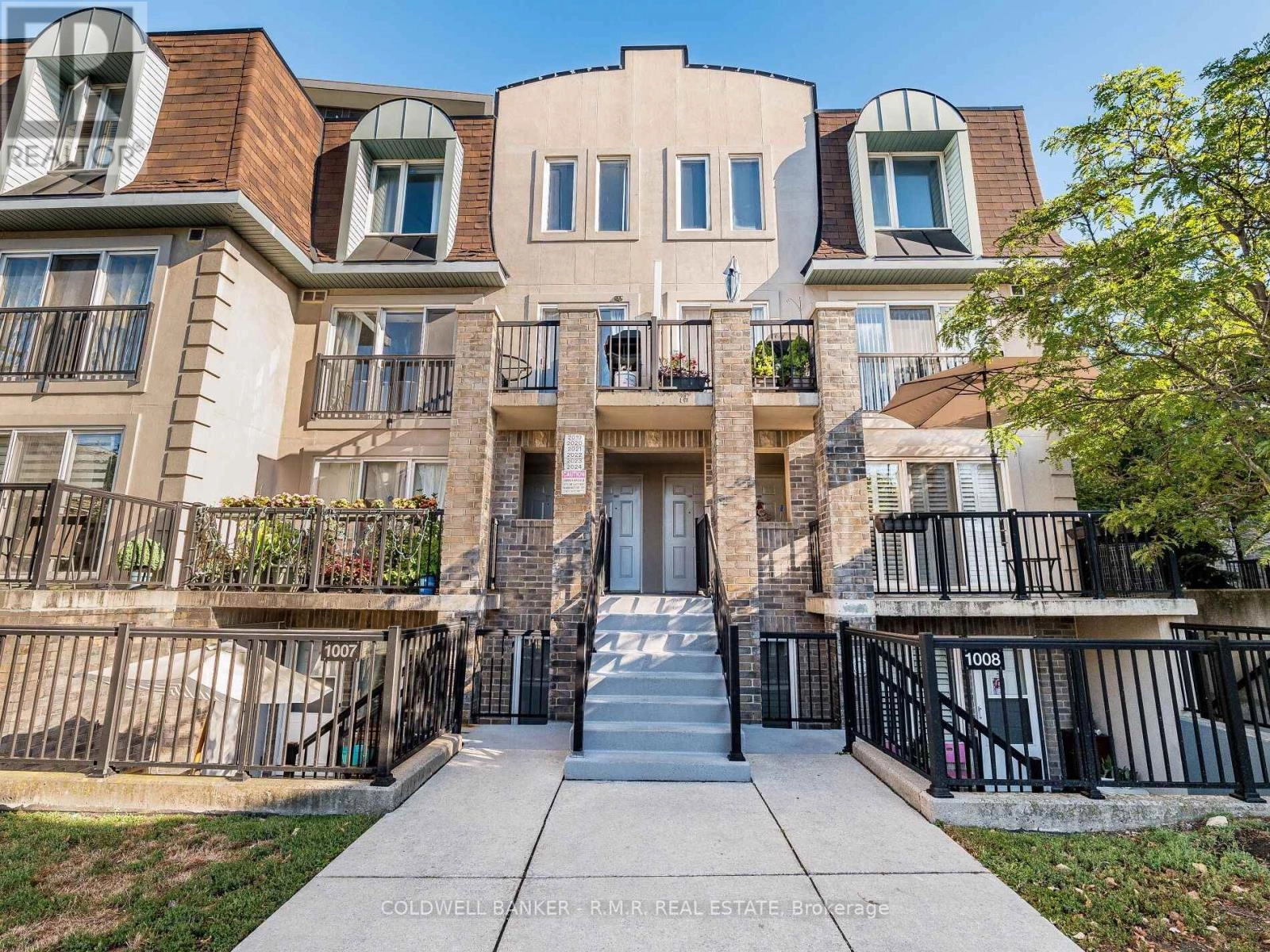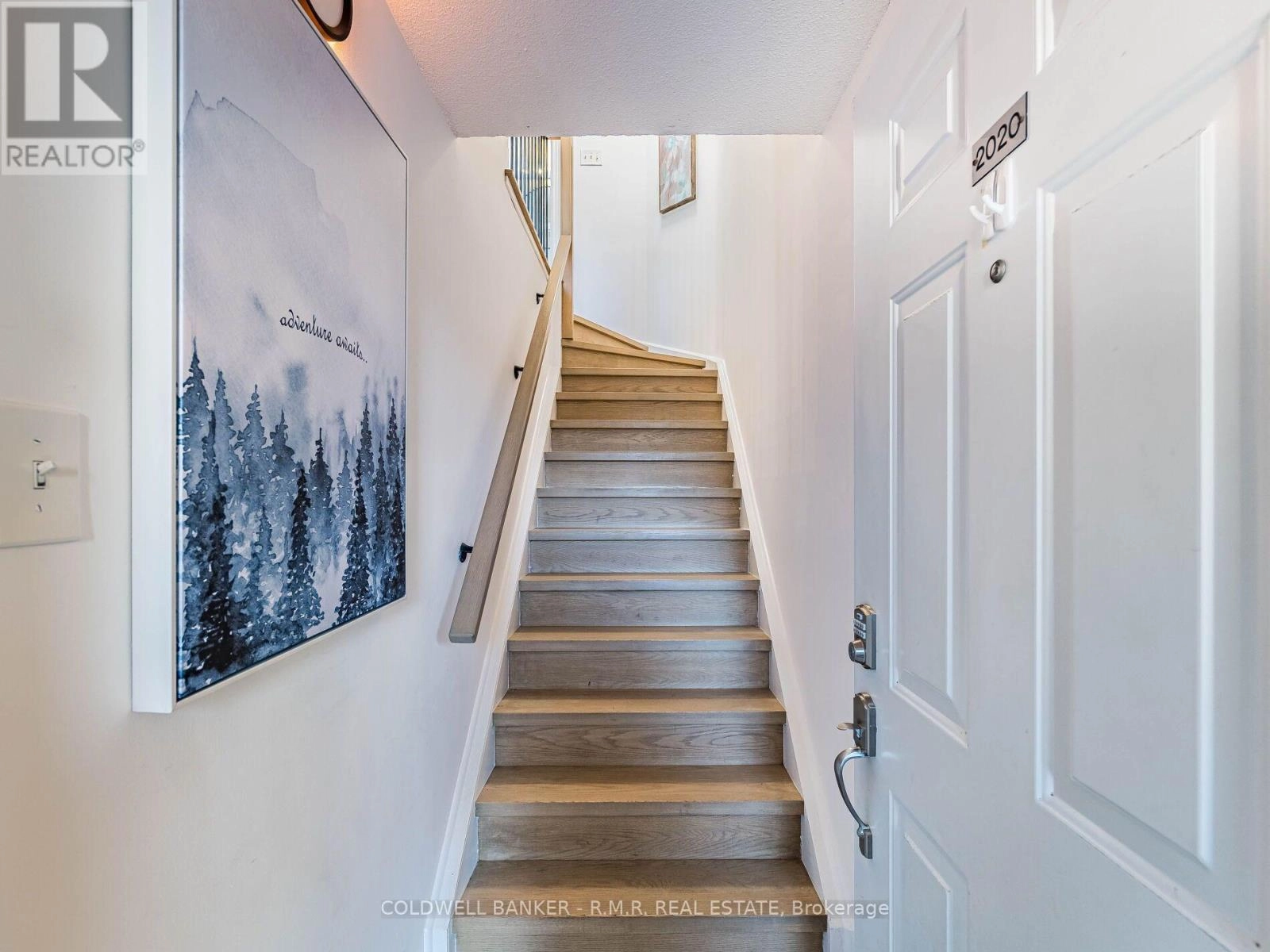2020 - 125 George Appleton Way Toronto, Ontario M3M 0A2
$699,000Maintenance, Water, Common Area Maintenance, Insurance, Parking
$712.66 Monthly
Maintenance, Water, Common Area Maintenance, Insurance, Parking
$712.66 MonthlyCalling all first time buyers, families, downsizers/upsizers & investors! This stunning south-facing rare 3-bed 3-bath stacked townhouse is now available! Located in a quiet neighborhood complex. This home features a bright modern kitchen with a functional living and dining room that walks out to a balcony and a powder room on the main level. Upstairs is a large primary bedroom with ensuite bath, a walk-in closet, and its own spacious balcony/terrace. Down the hallway is a large second and a third bedroom with a full bathroom. Perfectly located within steps of public transit, shopping, parks, schools and around the corner is the 401, Downsview Park, Rogers Stadium and so much more! (id:59743)
Property Details
| MLS® Number | W12371809 |
| Property Type | Single Family |
| Neigbourhood | Downsview |
| Community Name | Downsview-Roding-CFB |
| Amenities Near By | Hospital, Park, Public Transit, Schools |
| Community Features | Pet Restrictions, Community Centre |
| Equipment Type | Water Heater, Water Softener |
| Features | Balcony, In Suite Laundry |
| Parking Space Total | 1 |
| Rental Equipment Type | Water Heater, Water Softener |
Building
| Bathroom Total | 3 |
| Bedrooms Above Ground | 3 |
| Bedrooms Total | 3 |
| Age | 16 To 30 Years |
| Amenities | Storage - Locker |
| Appliances | Dishwasher, Dryer, Microwave, Stove, Washer, Refrigerator |
| Cooling Type | Central Air Conditioning |
| Exterior Finish | Brick |
| Flooring Type | Ceramic, Vinyl |
| Foundation Type | Unknown |
| Half Bath Total | 1 |
| Heating Fuel | Natural Gas |
| Heating Type | Forced Air |
| Size Interior | 1,200 - 1,399 Ft2 |
| Type | Row / Townhouse |
Parking
| Underground | |
| Garage |
Land
| Acreage | No |
| Land Amenities | Hospital, Park, Public Transit, Schools |
Rooms
| Level | Type | Length | Width | Dimensions |
|---|---|---|---|---|
| Second Level | Primary Bedroom | 4.25 m | 4.25 m | 4.25 m x 4.25 m |
| Second Level | Bedroom 2 | 5.34 m | 2.74 m | 5.34 m x 2.74 m |
| Second Level | Bedroom 3 | 4.25 m | 3.03 m | 4.25 m x 3.03 m |
| Main Level | Kitchen | 2.56 m | 2.42 m | 2.56 m x 2.42 m |
| Main Level | Living Room | 3.34 m | 5.78 m | 3.34 m x 5.78 m |
| Main Level | Dining Room | 3.34 m | 5.78 m | 3.34 m x 5.78 m |
Salesperson
(905) 430-6655

1631 Dundas St E
Whitby, Ontario L1N 2K9
(905) 430-6655
(905) 430-4505
www.cbrmr.com/
Contact Us
Contact us for more information









































