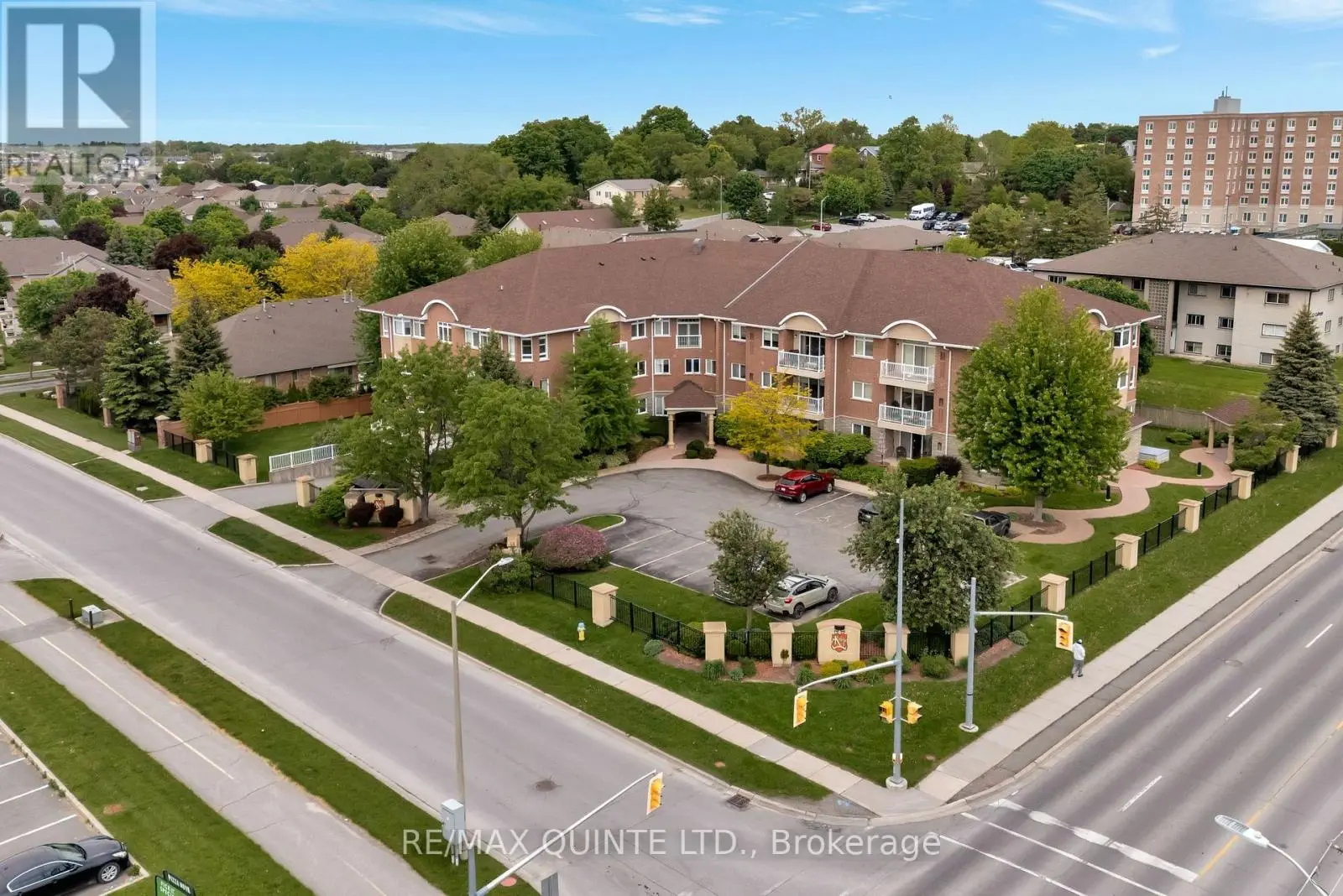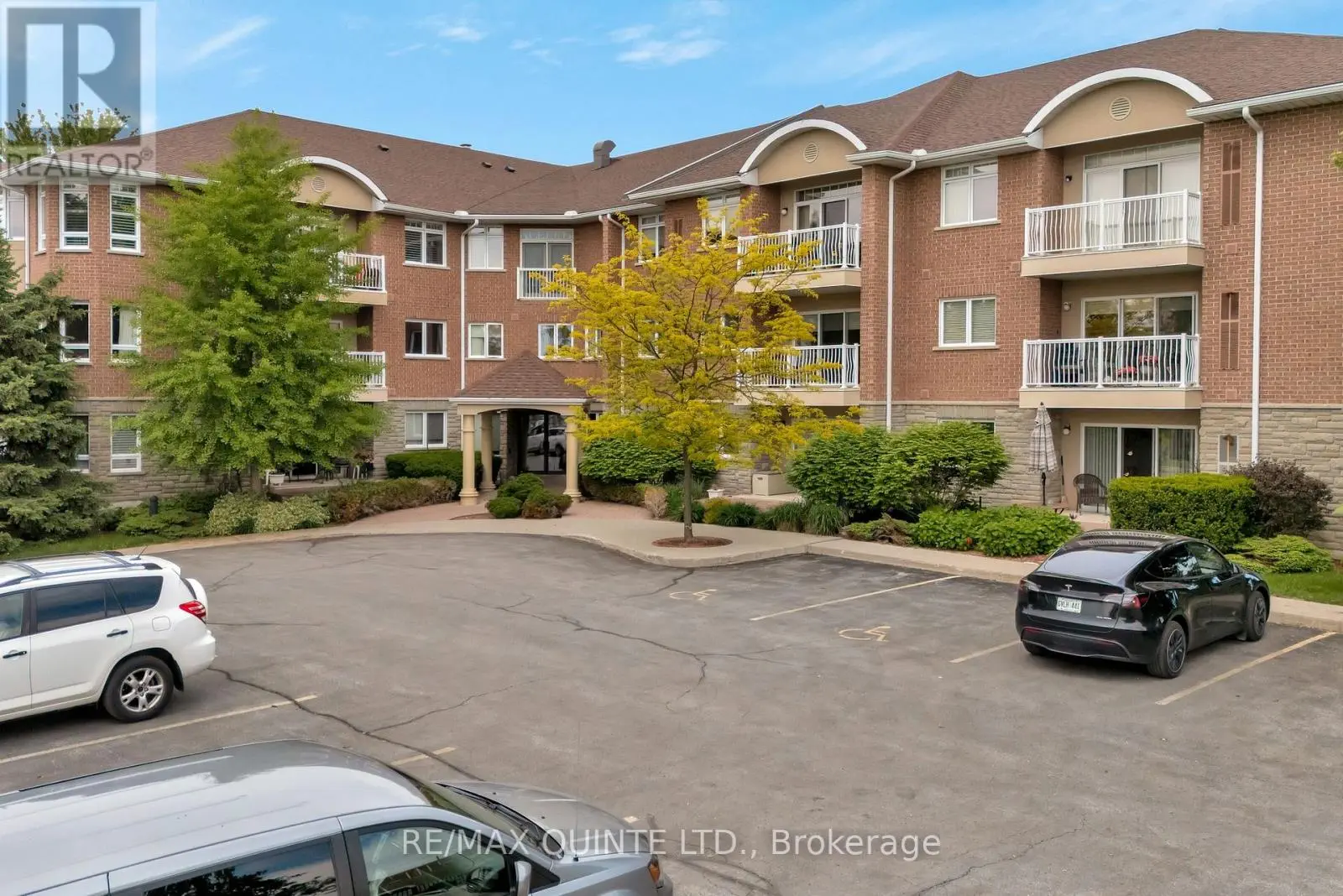204 - 15 Heartwood Drive Belleville, Ontario K8P 5P4
$429,900Maintenance, Insurance, Common Area Maintenance, Parking
$702.82 Monthly
Maintenance, Insurance, Common Area Maintenance, Parking
$702.82 MonthlyWelcome to 15 Heartwood Drive, Unit 204. This bright and spacious 2-bedroom, 2-bathroom condo is located on the second level and offers the perfect blend of comfort and convenience. Enjoy quiet mornings or relaxed evenings on your private balcony, with a layout designed for easy living and everyday functionality. Situated in the heart of Belleville, you're just moments from the city's best shops, restaurants, and essential services. The building features well-maintained common areas where residents can gather, unwind, or enjoy a game with neighbours creating a warm sense of community and connection. Whether you're looking for a lifestyle thats low-maintenance, centrally located, or simply more relaxed, this home offers it all in one welcoming package. (id:59743)
Property Details
| MLS® Number | X12184947 |
| Property Type | Single Family |
| Community Name | Belleville Ward |
| Amenities Near By | Place Of Worship, Public Transit, Hospital |
| Community Features | Pet Restrictions, Community Centre |
| Features | Elevator, Balcony, In Suite Laundry |
| Parking Space Total | 1 |
Building
| Bathroom Total | 2 |
| Bedrooms Above Ground | 2 |
| Bedrooms Total | 2 |
| Age | 16 To 30 Years |
| Amenities | Recreation Centre, Visitor Parking, Separate Heating Controls, Storage - Locker |
| Appliances | Dishwasher, Dryer, Microwave, Stove, Washer, Refrigerator |
| Cooling Type | Central Air Conditioning |
| Exterior Finish | Stucco, Brick |
| Fire Protection | Smoke Detectors |
| Heating Fuel | Natural Gas |
| Heating Type | Forced Air |
| Stories Total | 3 |
| Size Interior | 1,000 - 1,199 Ft2 |
| Type | Apartment |
Parking
| Underground | |
| Garage |
Land
| Acreage | No |
| Land Amenities | Place Of Worship, Public Transit, Hospital |
| Zoning Description | Res |
Rooms
| Level | Type | Length | Width | Dimensions |
|---|---|---|---|---|
| Main Level | Kitchen | 3.06 m | 3.05 m | 3.06 m x 3.05 m |
| Main Level | Living Room | 4.02 m | 5.25 m | 4.02 m x 5.25 m |
| Main Level | Primary Bedroom | 3.46 m | 4.9 m | 3.46 m x 4.9 m |
| Main Level | Bedroom | 2.84 m | 4.72 m | 2.84 m x 4.72 m |
| Main Level | Bathroom | 2.4 m | 2.74 m | 2.4 m x 2.74 m |
| Main Level | Bathroom | 2.51 m | 1.87 m | 2.51 m x 1.87 m |
| Main Level | Laundry Room | 2.47 m | 1.3 m | 2.47 m x 1.3 m |
| Main Level | Foyer | 2.47 m | 1.3 m | 2.47 m x 1.3 m |

Salesperson
(613) 969-9907
(613) 920-0140



Contact Us
Contact us for more information















































