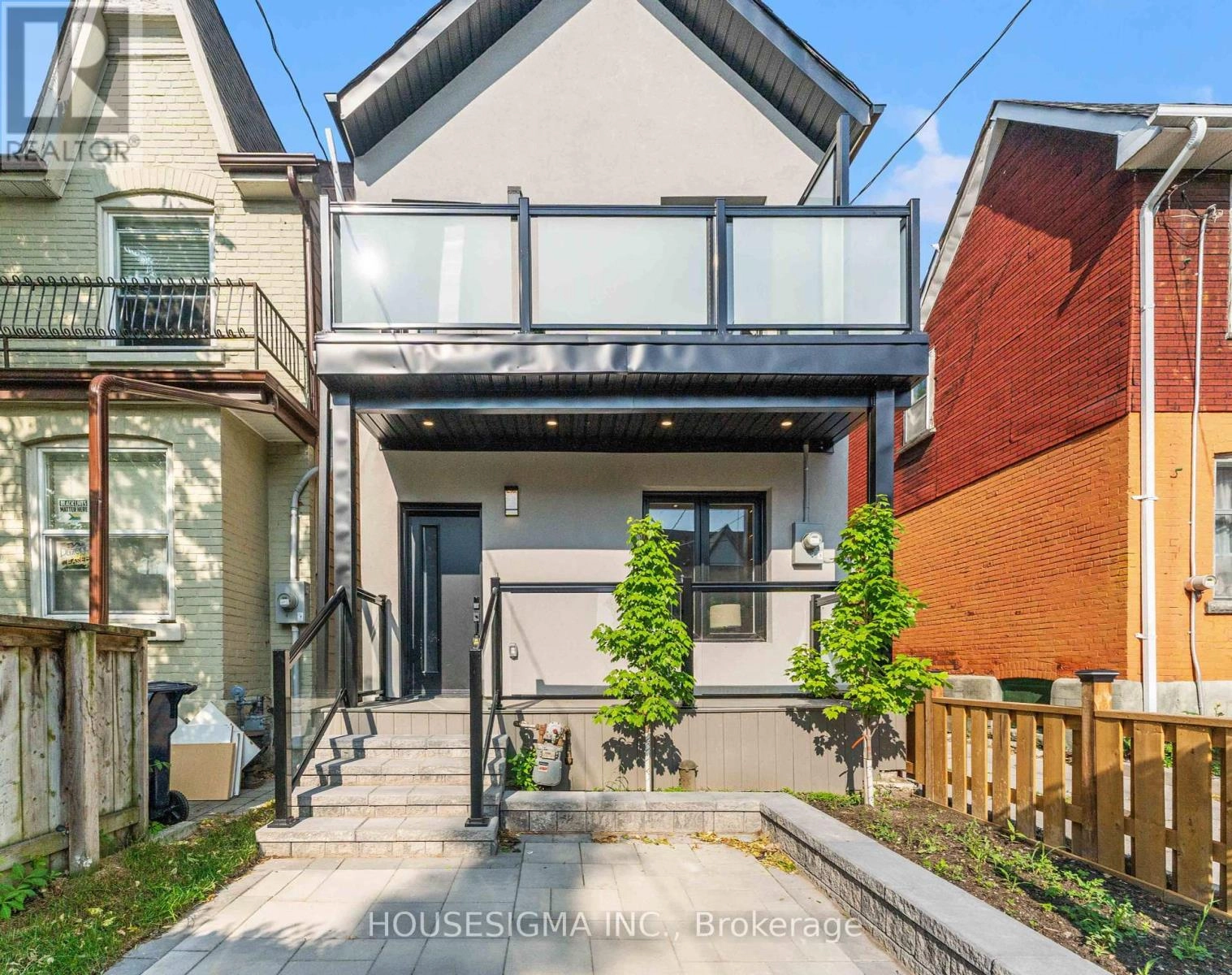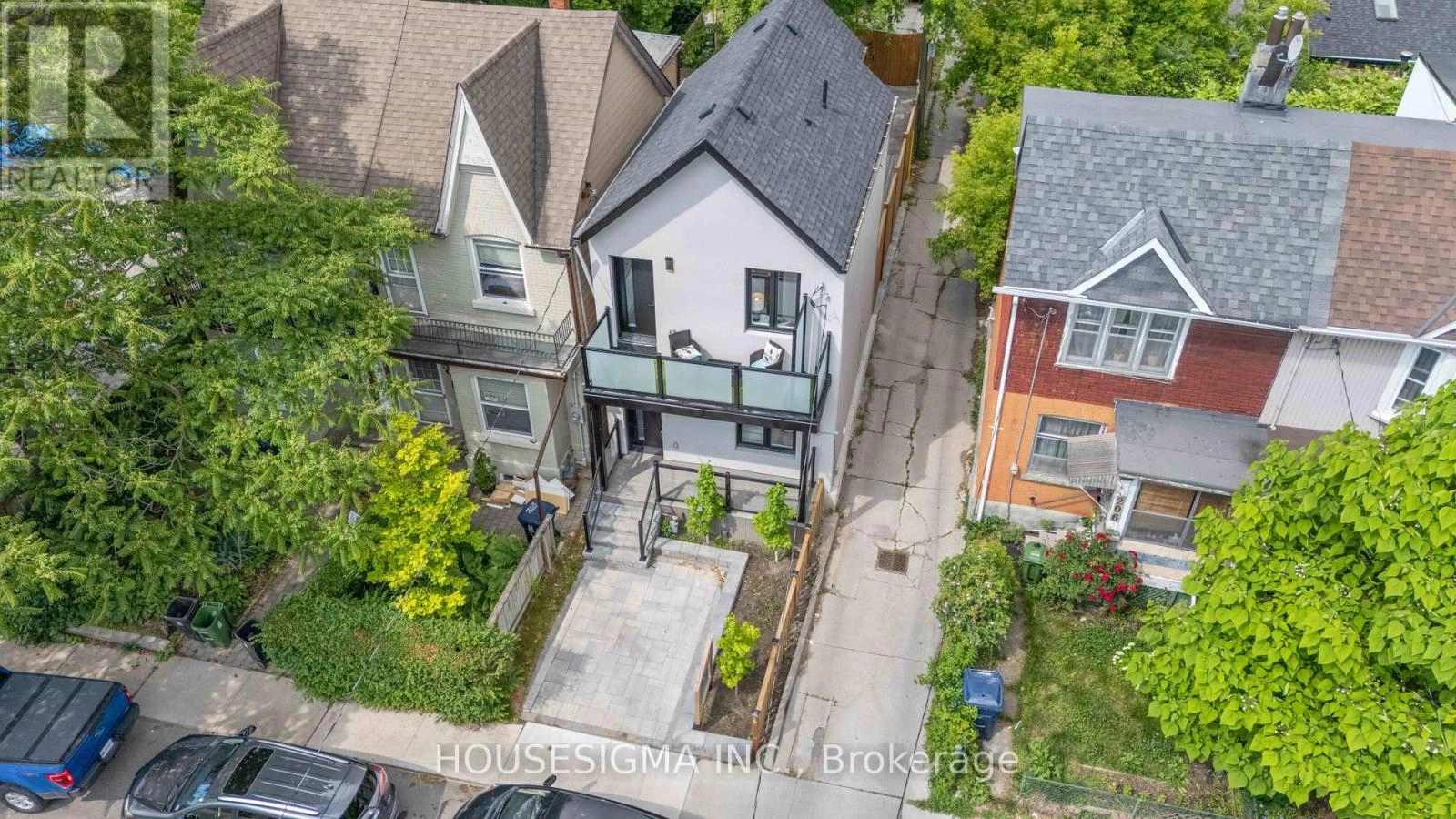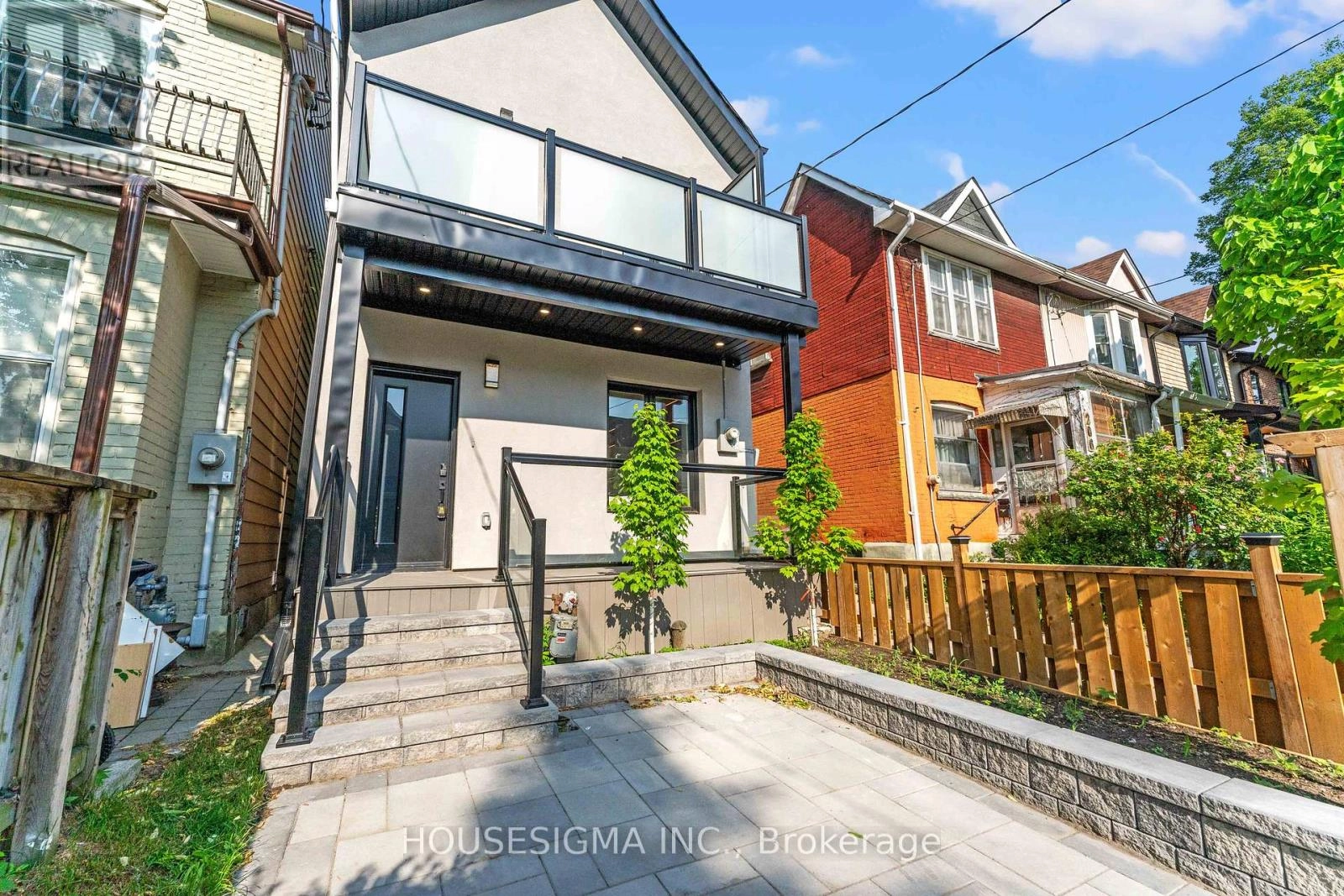3 Bedroom
4 Bathroom
1,100 - 1,500 ft2
Fireplace
Central Air Conditioning
Forced Air
$1,438,888
This fully renovated detached home in Toronto's Junction Area blends quality materials with skilled craftsmanship. Every corner revitalized, the home showcases a contemporary design while maintaining a charming, inviting character. Renovated right down to the studs and floor joists, updates include all new wiring, plumbing, insulation, drywall, HVAC, flooring, roofing, kitchen, bathrooms, and a 100-amp hydro panelall completed with the required permits and inspections completed. The modern, open-concept main floor features a solid oak staircase, contemporary finishes, with a main floor open concept living/kitchen area perfect for entertaining and three spacious bedrooms, and four modern bathrooms. (id:59743)
Property Details
|
MLS® Number
|
W12409406 |
|
Property Type
|
Single Family |
|
Neigbourhood
|
Junction Triangle |
|
Community Name
|
Dovercourt-Wallace Emerson-Junction |
|
Amenities Near By
|
Public Transit, Place Of Worship, Park |
|
Equipment Type
|
Water Heater, Water Heater - Tankless |
|
Features
|
Flat Site |
|
Parking Space Total
|
1 |
|
Rental Equipment Type
|
Water Heater, Water Heater - Tankless |
|
Structure
|
Deck |
Building
|
Bathroom Total
|
4 |
|
Bedrooms Above Ground
|
3 |
|
Bedrooms Total
|
3 |
|
Age
|
100+ Years |
|
Amenities
|
Fireplace(s) |
|
Appliances
|
Water Heater - Tankless, Dryer, Stove, Washer, Refrigerator |
|
Basement Development
|
Partially Finished |
|
Basement Type
|
N/a (partially Finished) |
|
Construction Style Attachment
|
Detached |
|
Cooling Type
|
Central Air Conditioning |
|
Exterior Finish
|
Aluminum Siding, Brick |
|
Fireplace Present
|
Yes |
|
Fireplace Total
|
1 |
|
Flooring Type
|
Hardwood, Ceramic, Laminate |
|
Foundation Type
|
Block |
|
Half Bath Total
|
2 |
|
Heating Fuel
|
Natural Gas |
|
Heating Type
|
Forced Air |
|
Stories Total
|
2 |
|
Size Interior
|
1,100 - 1,500 Ft2 |
|
Type
|
House |
|
Utility Water
|
Municipal Water |
Parking
Land
|
Acreage
|
No |
|
Fence Type
|
Fenced Yard |
|
Land Amenities
|
Public Transit, Place Of Worship, Park |
|
Sewer
|
Sanitary Sewer |
|
Size Depth
|
100 Ft |
|
Size Frontage
|
17 Ft ,4 In |
|
Size Irregular
|
17.4 X 100 Ft |
|
Size Total Text
|
17.4 X 100 Ft |
|
Zoning Description
|
Cr2.5(c1;r2*1579), R(d0.6*766) |
Rooms
| Level |
Type |
Length |
Width |
Dimensions |
|
Main Level |
Living Room |
6.86 m |
5.03 m |
6.86 m x 5.03 m |
|
Main Level |
Kitchen |
3.4 m |
4.88 m |
3.4 m x 4.88 m |
|
Main Level |
Dining Room |
3.48 m |
3.4 m |
3.48 m x 3.4 m |
|
Upper Level |
Primary Bedroom |
3.18 m |
4.93 m |
3.18 m x 4.93 m |
|
Upper Level |
Bedroom 2 |
3.37 m |
3.26 m |
3.37 m x 3.26 m |
|
Upper Level |
Bedroom 3 |
3.35 m |
2.18 m |
3.35 m x 2.18 m |
Utilities
|
Cable
|
Available |
|
Electricity
|
Installed |
|
Sewer
|
Installed |
https://www.realtor.ca/real-estate/28874896/204-franklin-avenue-toronto-dovercourt-wallace-emerson-junction-dovercourt-wallace-emerson-junction



















































