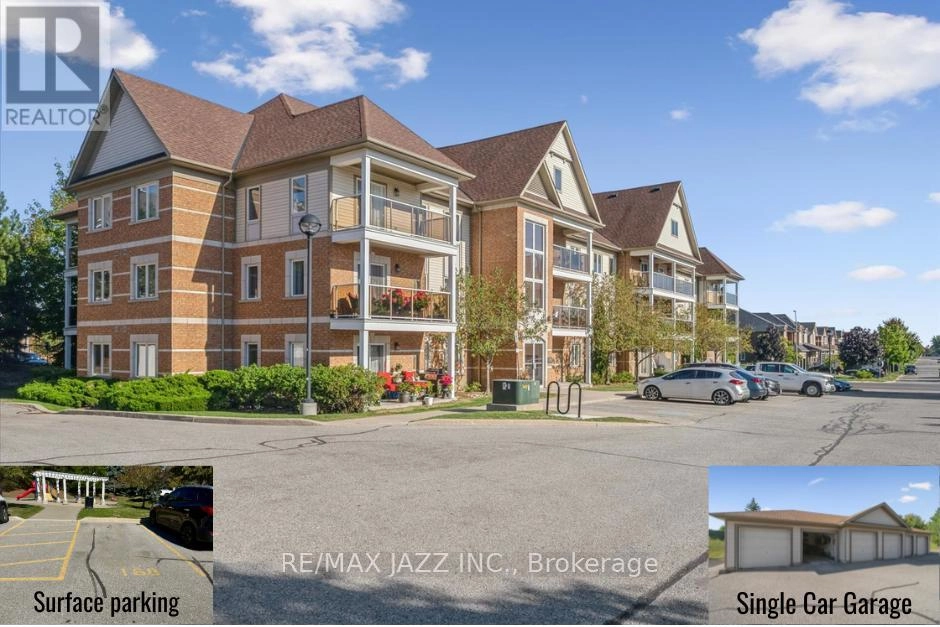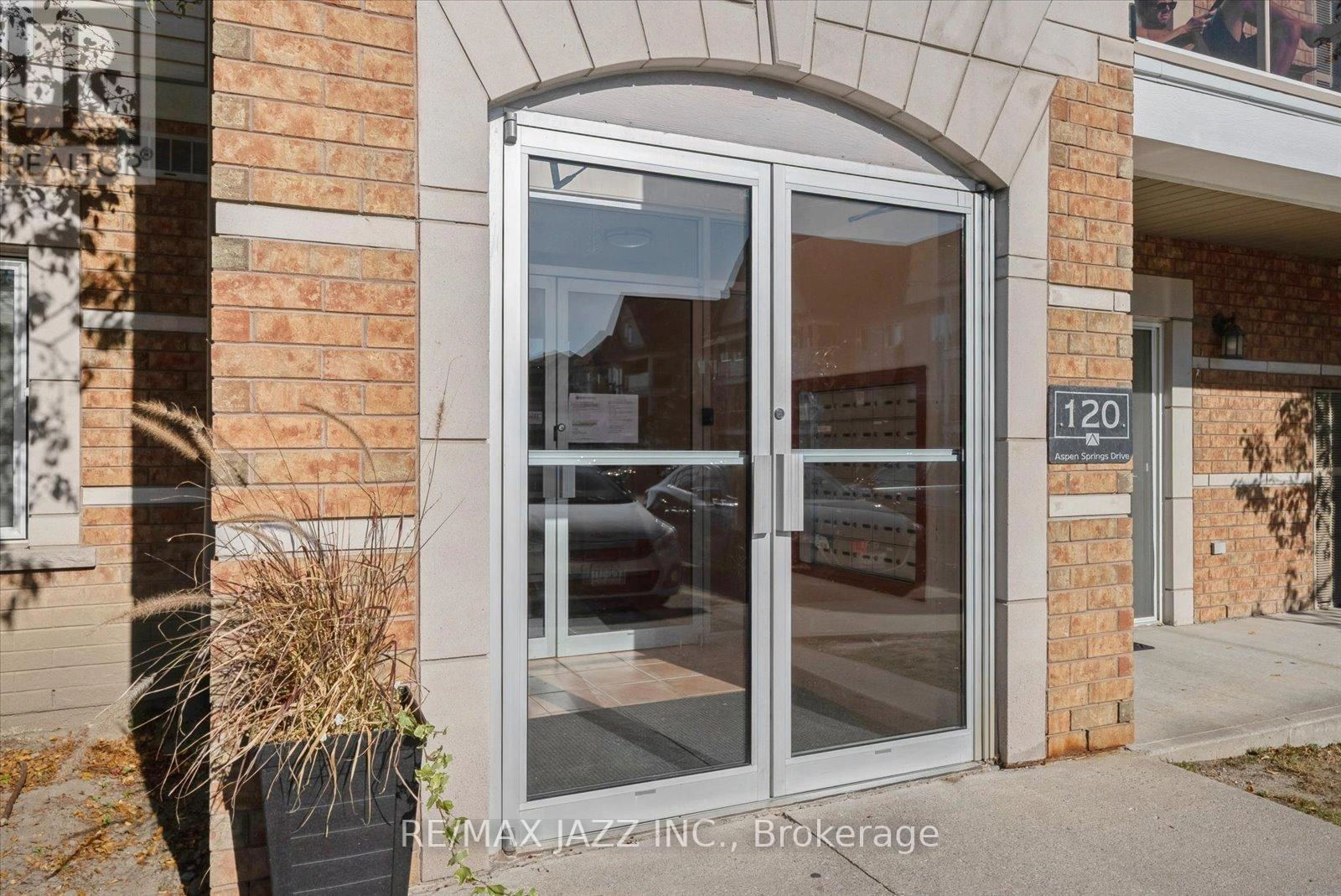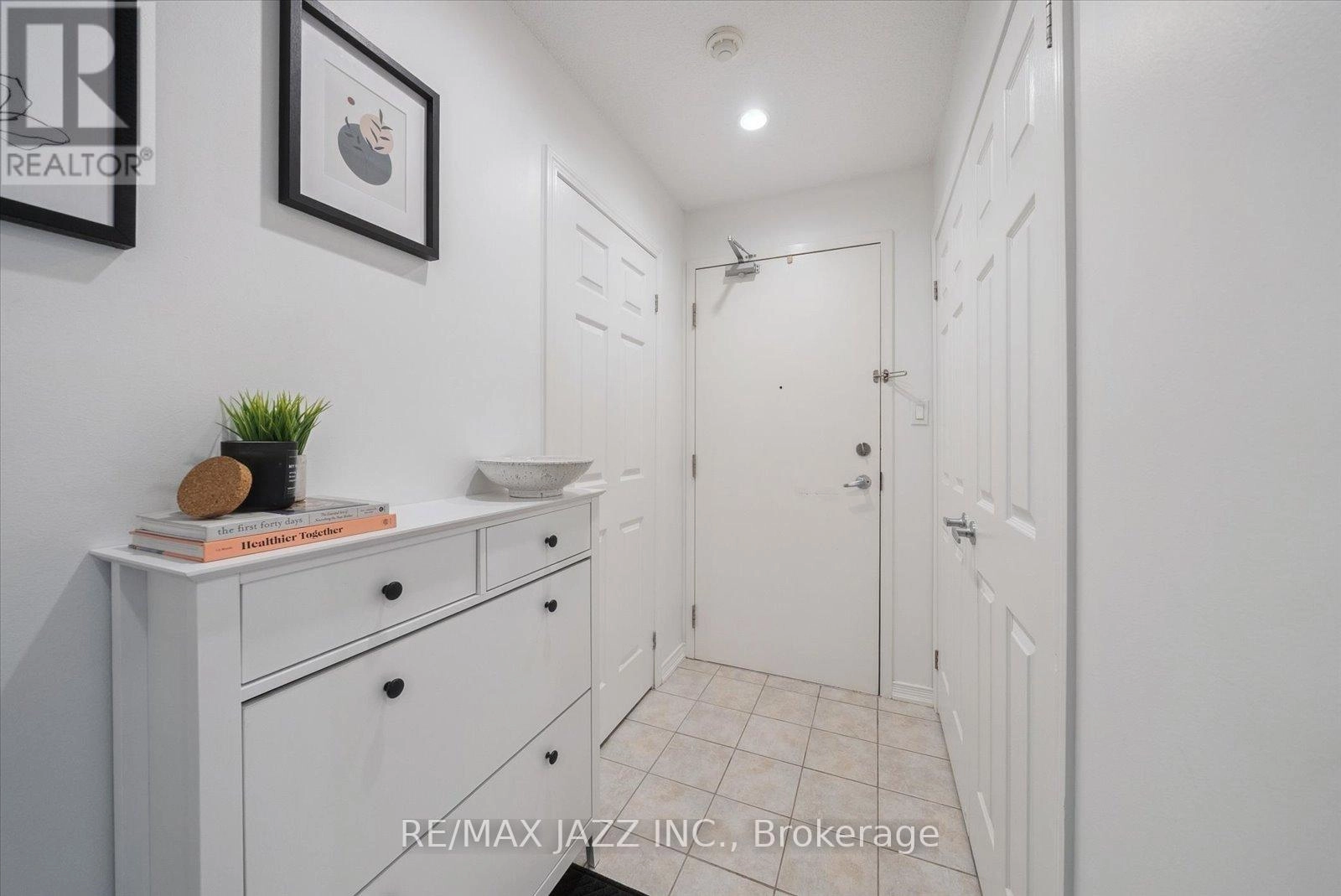205 - 120 Aspen Springs Drive Clarington, Ontario L1C 0G7
$555,000Maintenance, Common Area Maintenance, Insurance, Parking
$439.03 Monthly
Maintenance, Common Area Maintenance, Insurance, Parking
$439.03 MonthlyRarely Available Corner Gem with Garage + 2 Parking! Step into one of Clarington's most coveted units. Bright, spacious, and styled for modern living. The open-concept kitchen is an entertainers dream, complete with stainless steel appliances, ceramic flooring, a breakfast bar, and a separate dining room. Sunlight pours into the expansive living room through walls of windows, where a cozy fireplace adds warmth and charm.Your private primary retreat features a chic feature wall and a massive walk-in closet. Enjoy morning coffee or evening unwinds on your east-facing balcony overlooking lush greenery offering the perfect blend of privacy and tranquility. Bonus: This unit comes with a rarely offered detached garage plus an additional surface parking space! Extras: Ensuite laundry, gym, parkette, and more. All in one of Clarington's most walkable communities. Just steps to Starbucks, dining, schools, and everyday conveniences.This one-of-a-kind corner suite truly has it all the space, style, and unbeatable value. Don't miss it! (id:59743)
Open House
This property has open houses!
2:00 pm
Ends at:4:00 pm
2:00 pm
Ends at:4:00 pm
Property Details
| MLS® Number | E12408669 |
| Property Type | Single Family |
| Community Name | Bowmanville |
| Amenities Near By | Golf Nearby, Hospital, Park, Place Of Worship, Schools |
| Community Features | Pet Restrictions, Community Centre |
| Equipment Type | Water Heater |
| Features | Balcony |
| Parking Space Total | 2 |
| Rental Equipment Type | Water Heater |
Building
| Bathroom Total | 1 |
| Bedrooms Above Ground | 2 |
| Bedrooms Total | 2 |
| Amenities | Exercise Centre, Party Room, Visitor Parking |
| Appliances | Dishwasher, Dryer, Microwave, Range, Stove, Washer, Refrigerator |
| Cooling Type | Central Air Conditioning |
| Exterior Finish | Brick, Vinyl Siding |
| Fireplace Present | Yes |
| Flooring Type | Laminate, Ceramic |
| Heating Fuel | Natural Gas |
| Heating Type | Forced Air |
| Size Interior | 800 - 899 Ft2 |
| Type | Apartment |
Parking
| Detached Garage | |
| Garage |
Land
| Acreage | No |
| Land Amenities | Golf Nearby, Hospital, Park, Place Of Worship, Schools |
Rooms
| Level | Type | Length | Width | Dimensions |
|---|---|---|---|---|
| Main Level | Living Room | 5.11 m | 3.41 m | 5.11 m x 3.41 m |
| Main Level | Dining Room | 5.11 m | 3.41 m | 5.11 m x 3.41 m |
| Main Level | Kitchen | 3.1 m | 2.31 m | 3.1 m x 2.31 m |
| Main Level | Primary Bedroom | 3.31 m | 3.04 m | 3.31 m x 3.04 m |
| Main Level | Bedroom 2 | 3.31 m | 2.65 m | 3.31 m x 2.65 m |

Broker
(416) 989-6664
www.youtube.com/embed/9ilsZ-lO7CE
www.youtube.com/embed/Qo3w7uDC9HI
www.durhampropertyguy.com/
www.facebook.com/profile.php?id=100004695109159
twitter.com/nazzrealtor

21 Drew Street
Oshawa, Ontario L1H 4Z7
(905) 728-1600
(905) 436-1745
Contact Us
Contact us for more information































