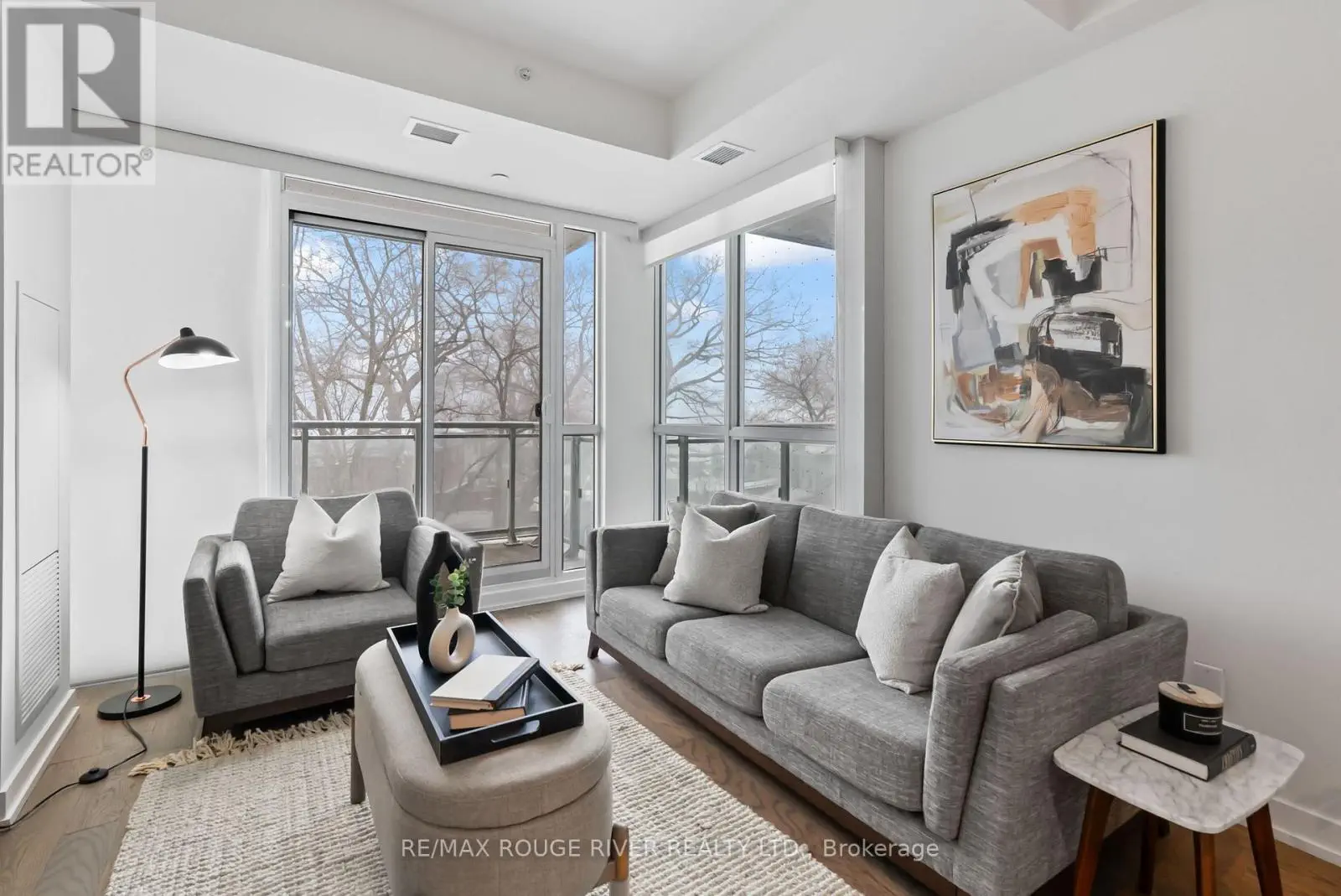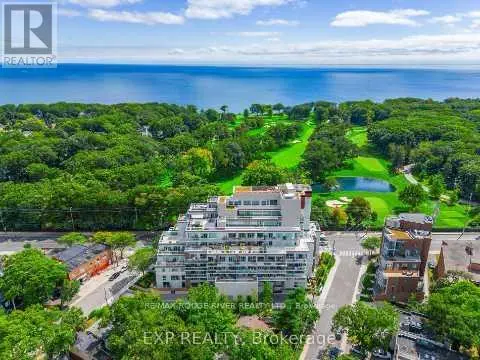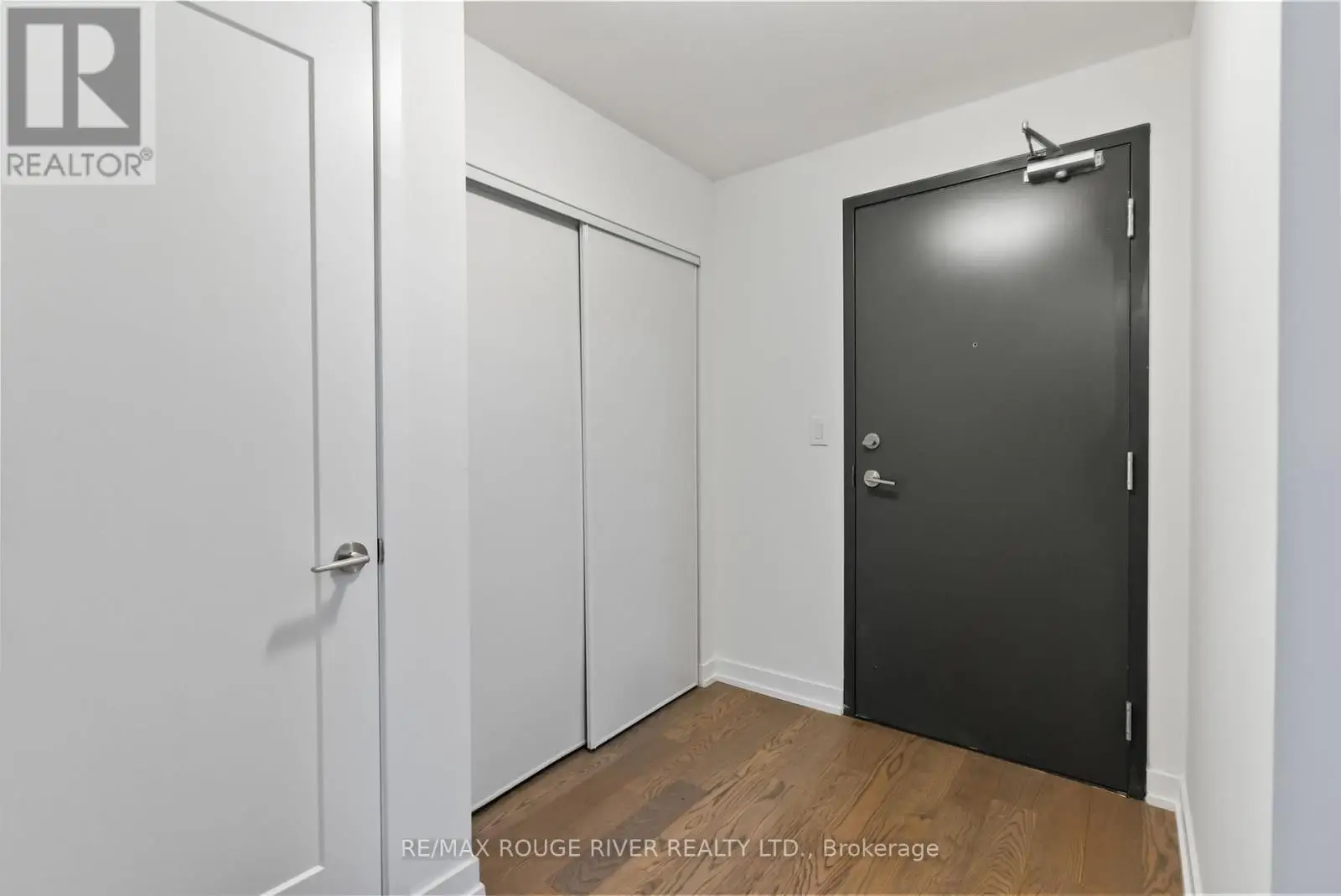206 - 1350 Kingston Road Toronto, Ontario M1N 1P7
$599,900Maintenance, Heat, Insurance, Parking, Common Area Maintenance
$677.73 Monthly
Maintenance, Heat, Insurance, Parking, Common Area Maintenance
$677.73 MonthlyWelcome to the Residences at The Hunt Club a boutique condominium offering an exceptional blend of style, tranquility, and urban convenience. This bright, modern unit features floor-to-ceiling windows that fill the space with natural light, enhancing the open-concept layout of the living, dining, and kitchen areas. A rare gem, this home boasts two private terraces overlooking mature, lush trees perfect for enjoying your morning coffee or relaxing in the evening surrounded by nature. The serene primary bedroom offers a warm and cozy retreat, while the second bedroom is ideal as a nursery, guest room, or home office. Located just minutes from downtown Toronto and close to The Beach, this residence is steps away from the vibrant shops and restaurants along Kingston Road, with easy access to public transit. Residents also enjoy access to an incredible rooftop terrace featuring sweeping, unobstructed views of Lake Ontario and the historic Toronto Hunt Club Golf Course. Entertain with ease using the two rooftop gas BBQs, or relax in the indoor lounge and dining area. Additional amenities include a state-of-the-art fitness studio and well-appointed guest suites for visiting friends and family. This is a rare opportunity to own a peaceful, nature-surrounded retreat in one of Toronto's most desirable communities. Experience boutique urban living at its finest this one wont last! (id:59743)
Property Details
| MLS® Number | E12131787 |
| Property Type | Single Family |
| Neigbourhood | Scarborough |
| Community Name | Birchcliffe-Cliffside |
| Amenities Near By | Beach, Place Of Worship, Public Transit, Schools |
| Community Features | Pet Restrictions |
| Parking Space Total | 1 |
Building
| Bathroom Total | 1 |
| Bedrooms Above Ground | 2 |
| Bedrooms Total | 2 |
| Amenities | Exercise Centre, Party Room, Storage - Locker |
| Appliances | Range, All, Window Coverings |
| Cooling Type | Central Air Conditioning |
| Exterior Finish | Brick |
| Flooring Type | Carpeted |
| Heating Fuel | Natural Gas |
| Heating Type | Forced Air |
| Size Interior | 700 - 799 Ft2 |
| Type | Apartment |
Parking
| Garage | |
| No Garage |
Land
| Acreage | No |
| Land Amenities | Beach, Place Of Worship, Public Transit, Schools |
Rooms
| Level | Type | Length | Width | Dimensions |
|---|---|---|---|---|
| Main Level | Living Room | 4.67 m | 3.36 m | 4.67 m x 3.36 m |
| Main Level | Kitchen | 3.2 m | 3.76 m | 3.2 m x 3.76 m |
| Main Level | Primary Bedroom | 3.85 m | 3.04 m | 3.85 m x 3.04 m |
| Main Level | Bedroom 2 | 2.62 m | 2.88 m | 2.62 m x 2.88 m |


372 Taunton Rd East #8
Whitby, Ontario L1R 0H4
(905) 655-8808
www.remaxrougeriver.com/
Contact Us
Contact us for more information










































