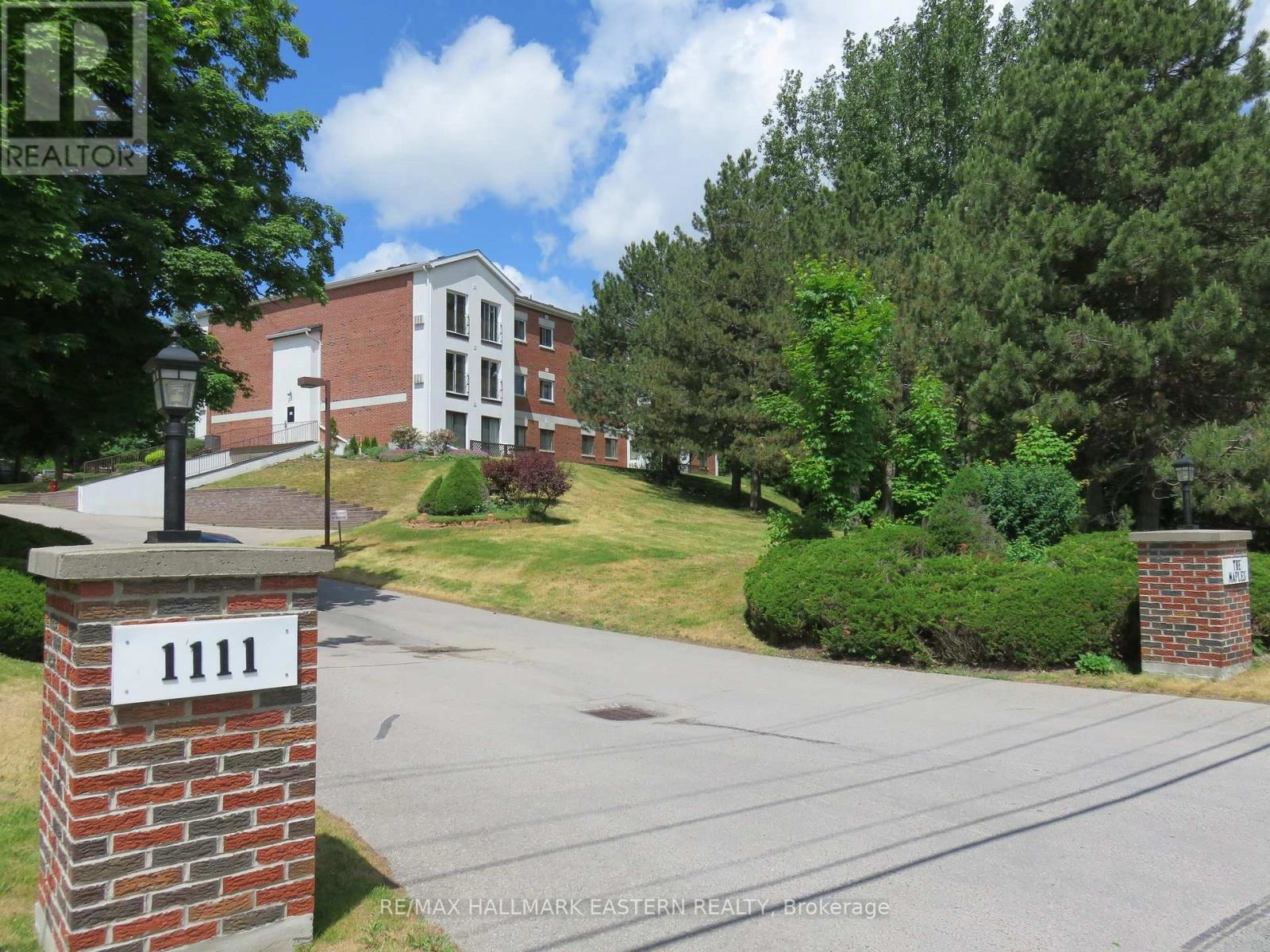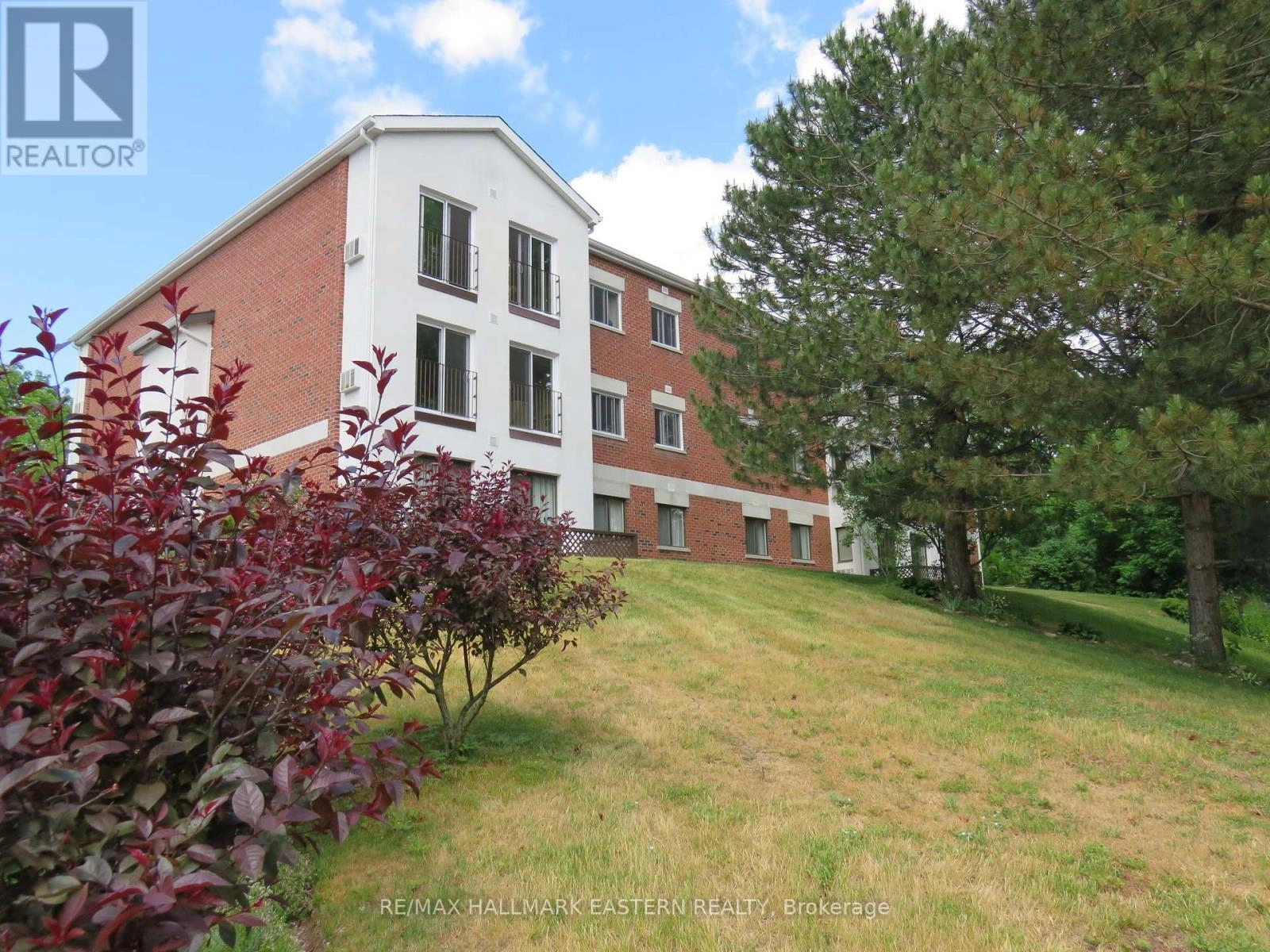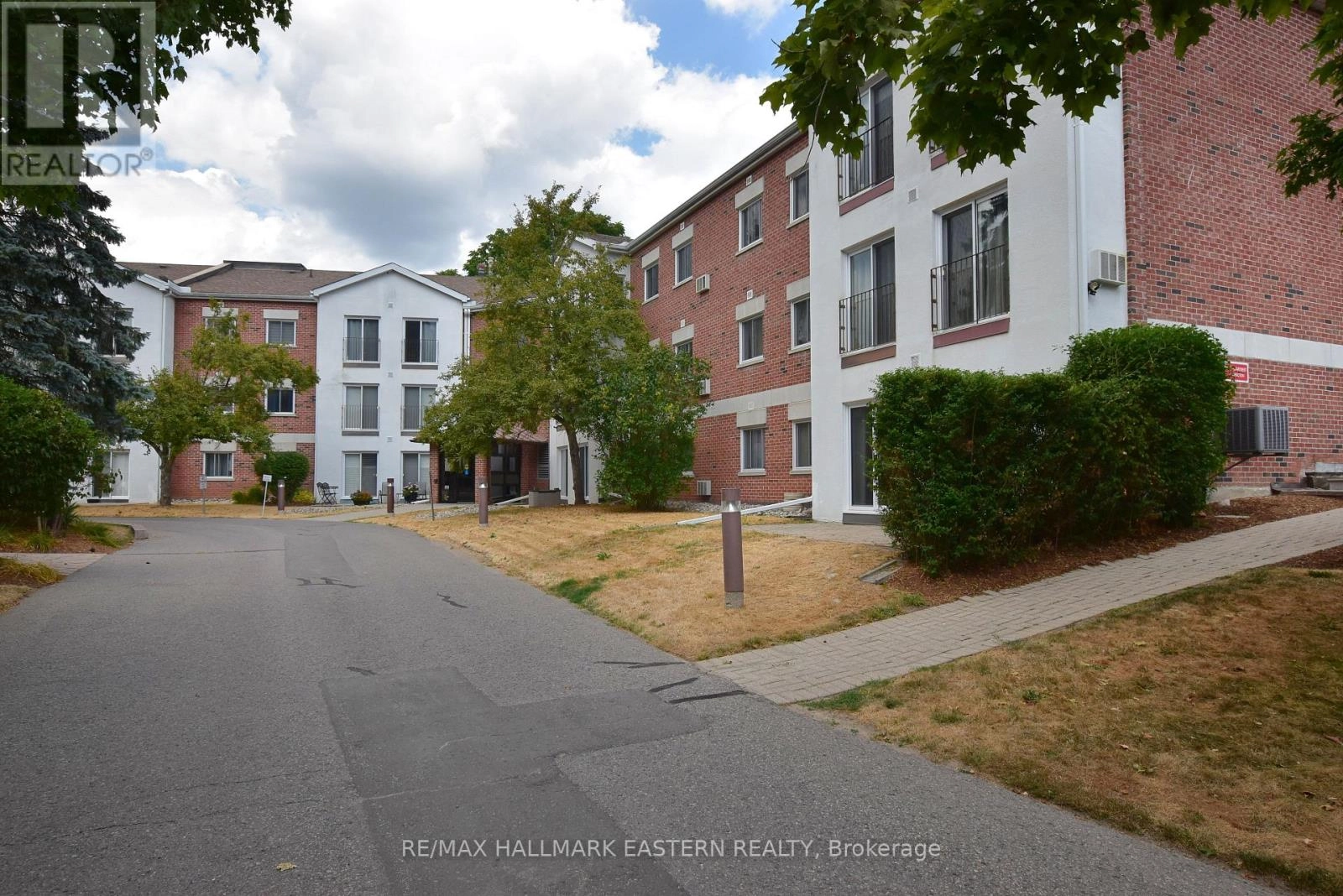208 - 1111 Water Street Peterborough North, Ontario K9H 3P7
$399,000Maintenance, Water, Insurance, Common Area Maintenance
$643.56 Monthly
Maintenance, Water, Insurance, Common Area Maintenance
$643.56 MonthlyBright and well maintained 2-bedroom, 2-bathroom condo at "The Maples" . This spacious, open-concept home features a bright living and dining area with large patio doors offering peaceful views of Bear Creek. Enjoy the comfort of a generous living room, a dedicated office nook with patio door just off the main living area, and the convenience of in-suite laundry. The primary suite includes its own bathroom for added privacy. Residents at "The Maples" enjoy secure entry, heated underground parking, a private storage locker. Access to amenities including a gym, common lounge, and library. Located in a beautifully landscaped setting, the condo is just close to Riverview Park, across from the Otonabee River, and close to shopping, public transit, and essential amenities. Whether you're looking to downsize or settle into a low-maintenance, comfortable home in a prime location, this unit is a perfect choice. (id:59743)
Property Details
| MLS® Number | X12341982 |
| Property Type | Single Family |
| Community Name | 1 Central |
| Amenities Near By | Park, Public Transit |
| Community Features | Pet Restrictions |
| Equipment Type | Water Heater |
| Features | Wooded Area, Rolling, Backs On Greenbelt, Elevator, Lighting, In Suite Laundry |
| Parking Space Total | 1 |
| Rental Equipment Type | Water Heater |
Building
| Bathroom Total | 2 |
| Bedrooms Above Ground | 2 |
| Bedrooms Total | 2 |
| Age | 31 To 50 Years |
| Amenities | Visitor Parking, Storage - Locker |
| Appliances | Intercom, Dishwasher, Dryer, Stove, Washer, Window Coverings, Refrigerator |
| Cooling Type | Wall Unit |
| Exterior Finish | Brick, Stucco |
| Fire Protection | Controlled Entry |
| Foundation Type | Concrete |
| Half Bath Total | 1 |
| Heating Fuel | Electric |
| Heating Type | Baseboard Heaters |
| Size Interior | 900 - 999 Ft2 |
| Type | Apartment |
Parking
| Underground | |
| Garage |
Land
| Acreage | No |
| Land Amenities | Park, Public Transit |
| Zoning Description | R11m2m |
Rooms
| Level | Type | Length | Width | Dimensions |
|---|---|---|---|---|
| Main Level | Living Room | 5.5 m | 4.4 m | 5.5 m x 4.4 m |
| Main Level | Dining Room | 1.8 m | 3.2 m | 1.8 m x 3.2 m |
| Main Level | Kitchen | 2.9 m | 4.3 m | 2.9 m x 4.3 m |
| Main Level | Office | 2.1 m | 2.9 m | 2.1 m x 2.9 m |
| Main Level | Bedroom | 3.5 m | 4.3 m | 3.5 m x 4.3 m |
| Main Level | Bedroom 2 | 3.6 m | 4 m | 3.6 m x 4 m |
| Main Level | Bathroom | Measurements not available | ||
| Main Level | Bathroom | Measurements not available |

91 George Street N
Peterborough, Ontario K9J 3G3
(705) 743-9111
(705) 743-1034
Contact Us
Contact us for more information































