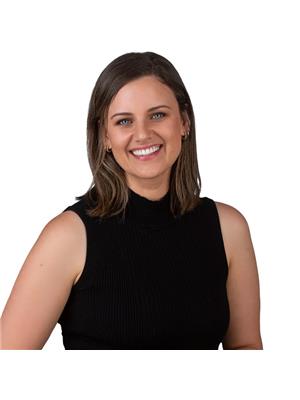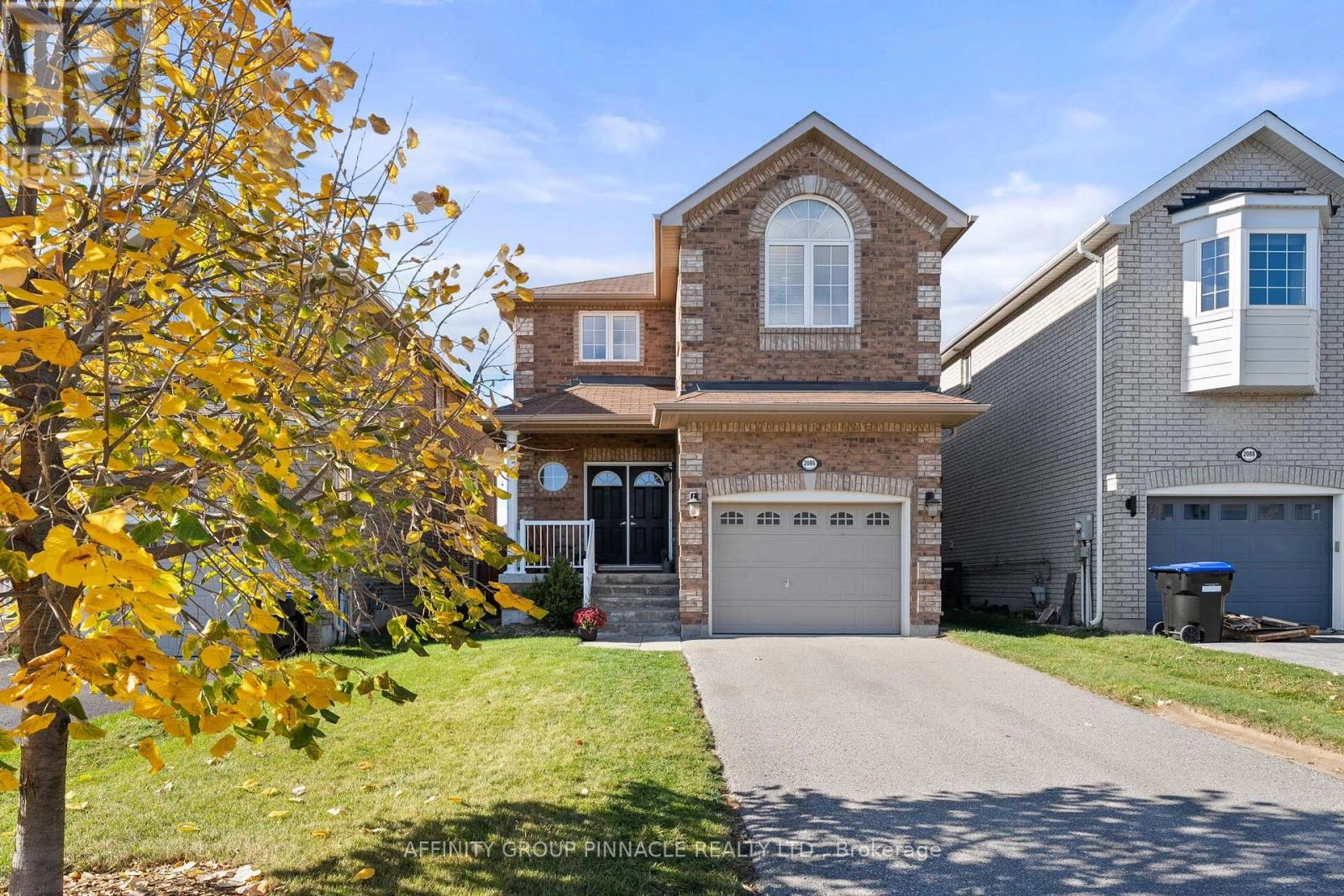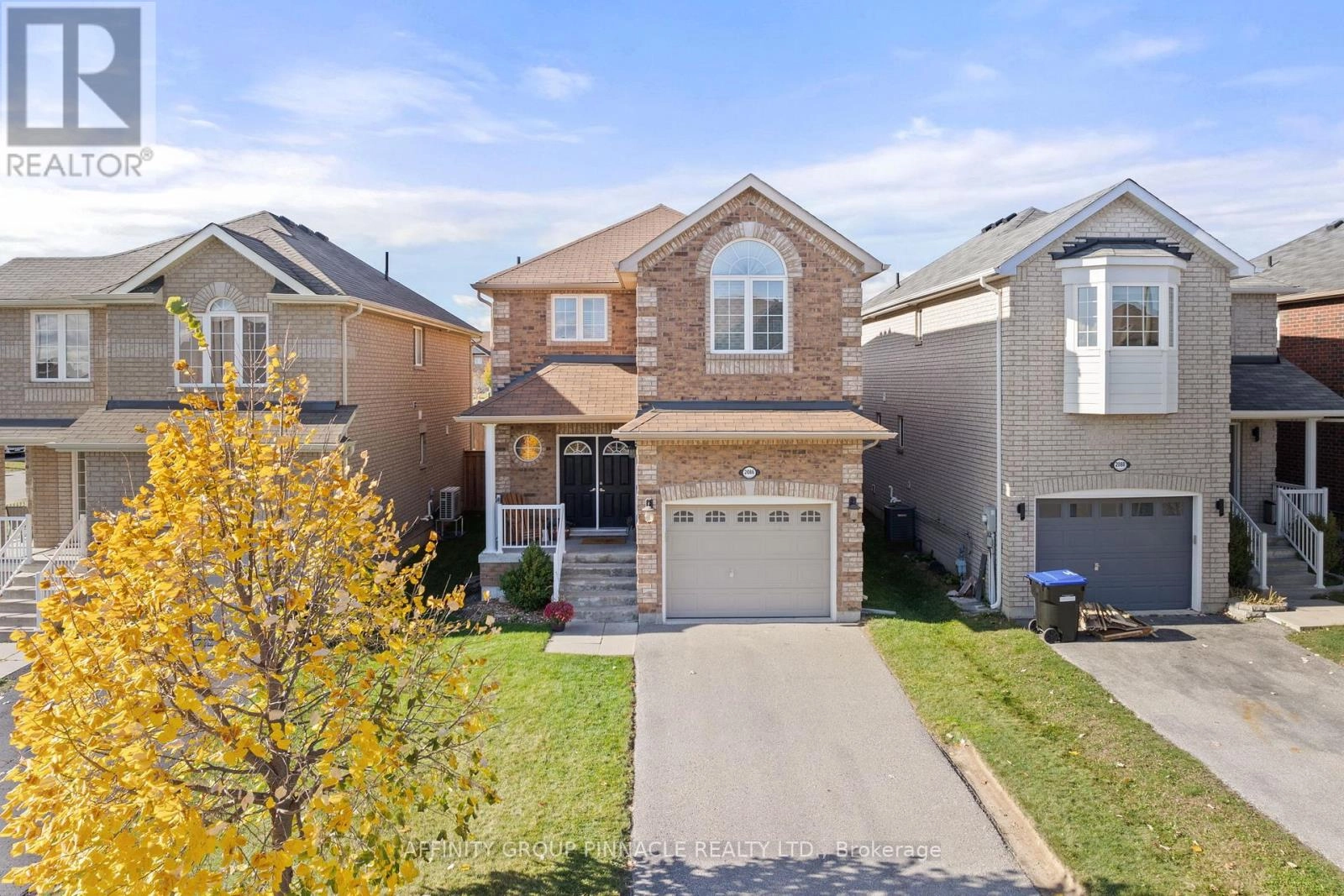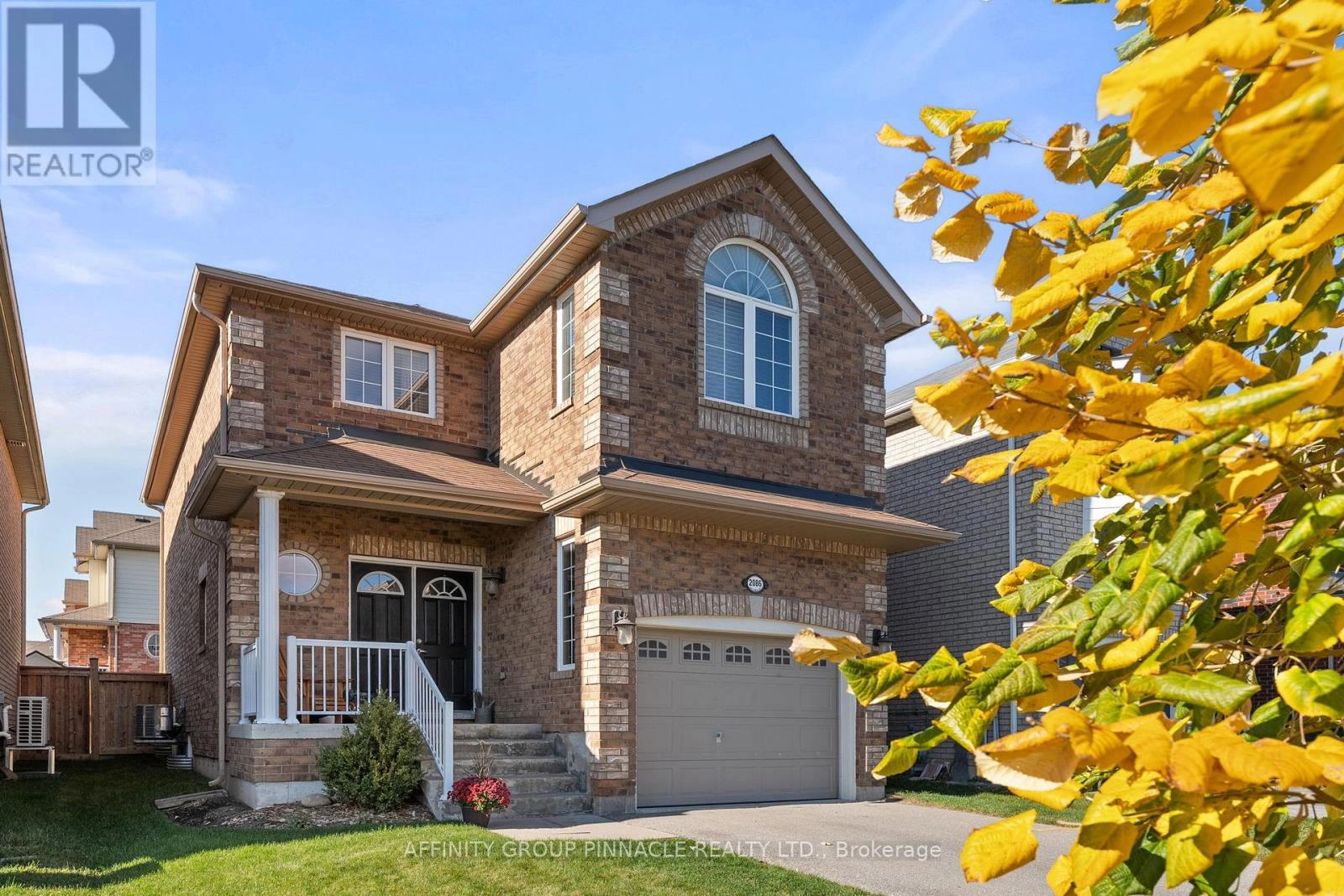2086 Galloway Street Innisfil, Ontario L9S 4B7
$829,900
Welcome to 2086 Galloway. This bright and beautifully maintained 4-bedroom home is located in a family-friendly neighbourhood you'll love coming home to. Step inside to find a spacious layout with 9-foot ceilings and plenty of natural light throughout. The kitchen features upgraded counters, a stylish backsplash, and a sunny breakfast area with a walkout to the large backyard, perfect for summer BBQs and outdoor time. The open-concept layout offers great flow between the kitchen, dining, and family room, making it practical for both everyday living and hosting guests. Upstairs, you'll find four well-sized bedrooms, including a great primary suite with an updated ensuite bathroom and walk in closet. Granite counters in the bathrooms add a polished touch, and the main floor includes a newly updated laundry room with garage access and plenty of storage. Close to everything schools, stores, shops, and easy access to the 400. This is a home that truly checks all the boxes. (id:59743)
Open House
This property has open houses!
11:00 am
Ends at:1:00 pm
Property Details
| MLS® Number | N12285177 |
| Property Type | Single Family |
| Community Name | Alcona |
| Equipment Type | Water Heater - Gas |
| Parking Space Total | 4 |
| Rental Equipment Type | Water Heater - Gas |
Building
| Bathroom Total | 3 |
| Bedrooms Above Ground | 4 |
| Bedrooms Total | 4 |
| Appliances | Central Vacuum, Dishwasher, Dryer, Microwave, Stove, Washer, Water Softener, Refrigerator |
| Basement Development | Unfinished |
| Basement Type | N/a (unfinished) |
| Construction Style Attachment | Detached |
| Cooling Type | Central Air Conditioning |
| Exterior Finish | Brick |
| Flooring Type | Carpeted, Ceramic |
| Foundation Type | Unknown |
| Half Bath Total | 1 |
| Heating Fuel | Natural Gas |
| Heating Type | Forced Air |
| Stories Total | 2 |
| Size Interior | 1,500 - 2,000 Ft2 |
| Type | House |
| Utility Water | Municipal Water |
Parking
| Garage |
Land
| Acreage | No |
| Sewer | Sanitary Sewer |
| Size Depth | 109 Ft ,10 In |
| Size Frontage | 32 Ft |
| Size Irregular | 32 X 109.9 Ft |
| Size Total Text | 32 X 109.9 Ft|under 1/2 Acre |
Rooms
| Level | Type | Length | Width | Dimensions |
|---|---|---|---|---|
| Second Level | Primary Bedroom | 6.2 m | 6 m | 6.2 m x 6 m |
| Second Level | Bedroom 2 | 3.75 m | 3.4 m | 3.75 m x 3.4 m |
| Second Level | Bedroom 3 | 4.45 m | 3.12 m | 4.45 m x 3.12 m |
| Second Level | Bedroom 4 | 3.05 m | 3 m | 3.05 m x 3 m |
| Main Level | Living Room | 5.15 m | 3.2 m | 5.15 m x 3.2 m |
| Main Level | Kitchen | 3.2 m | 2.75 m | 3.2 m x 2.75 m |
| Main Level | Eating Area | 3.2 m | 2.95 m | 3.2 m x 2.95 m |
| Main Level | Laundry Room | Measurements not available |
https://www.realtor.ca/real-estate/28605862/2086-galloway-street-innisfil-alcona-alcona

Salesperson
(905) 758-5148
(905) 758-5148
www.krystenwelch.ca/
www.facebook.com/krystenwelchaffinity/

342 Simcoe St. P.o. Box 511
Beaverton, Ontario L0K 1A0
(705) 426-7385
(705) 426-7425
www.affinitygrouppinnacle.ca/
Contact Us
Contact us for more information

















































