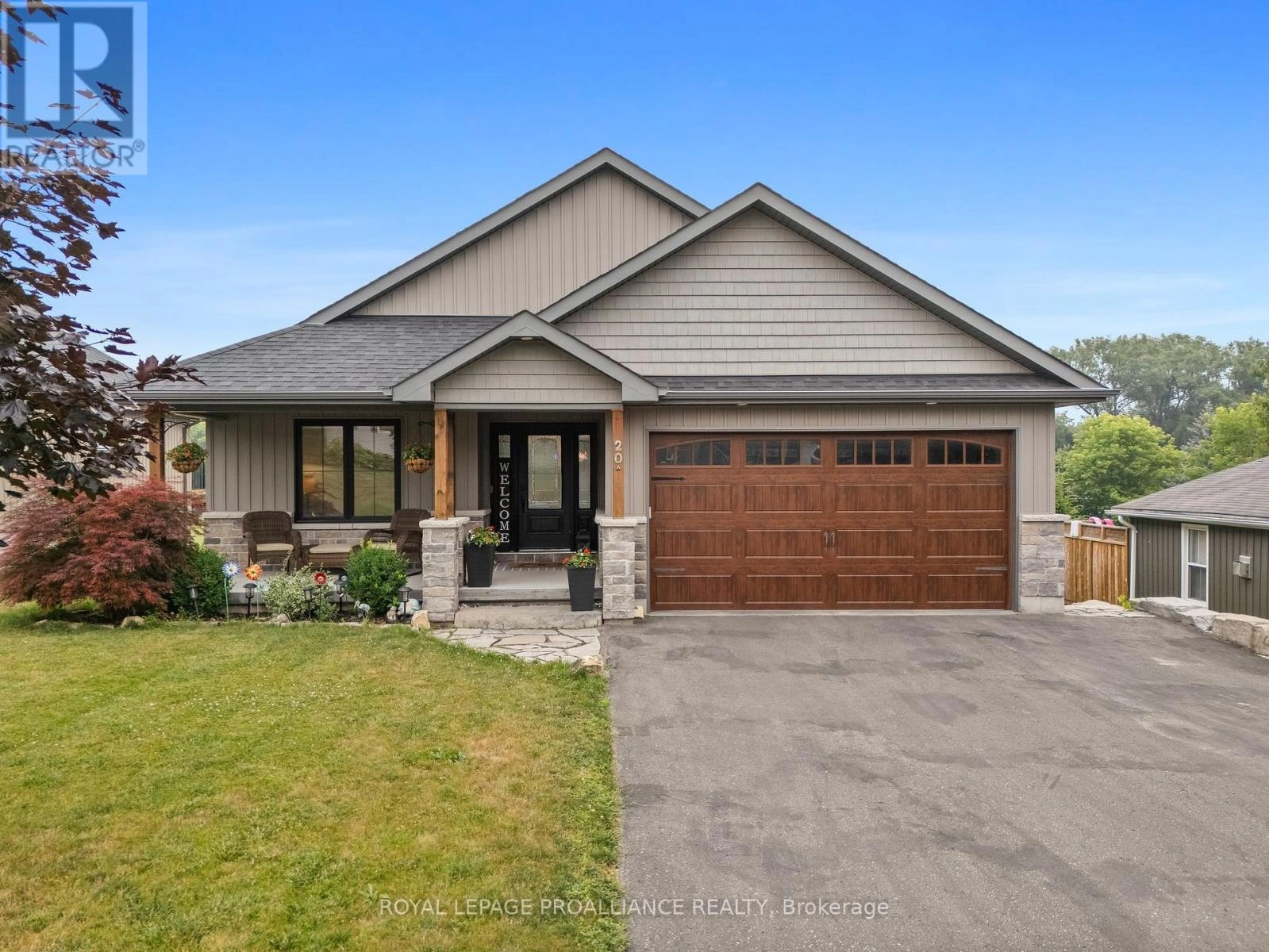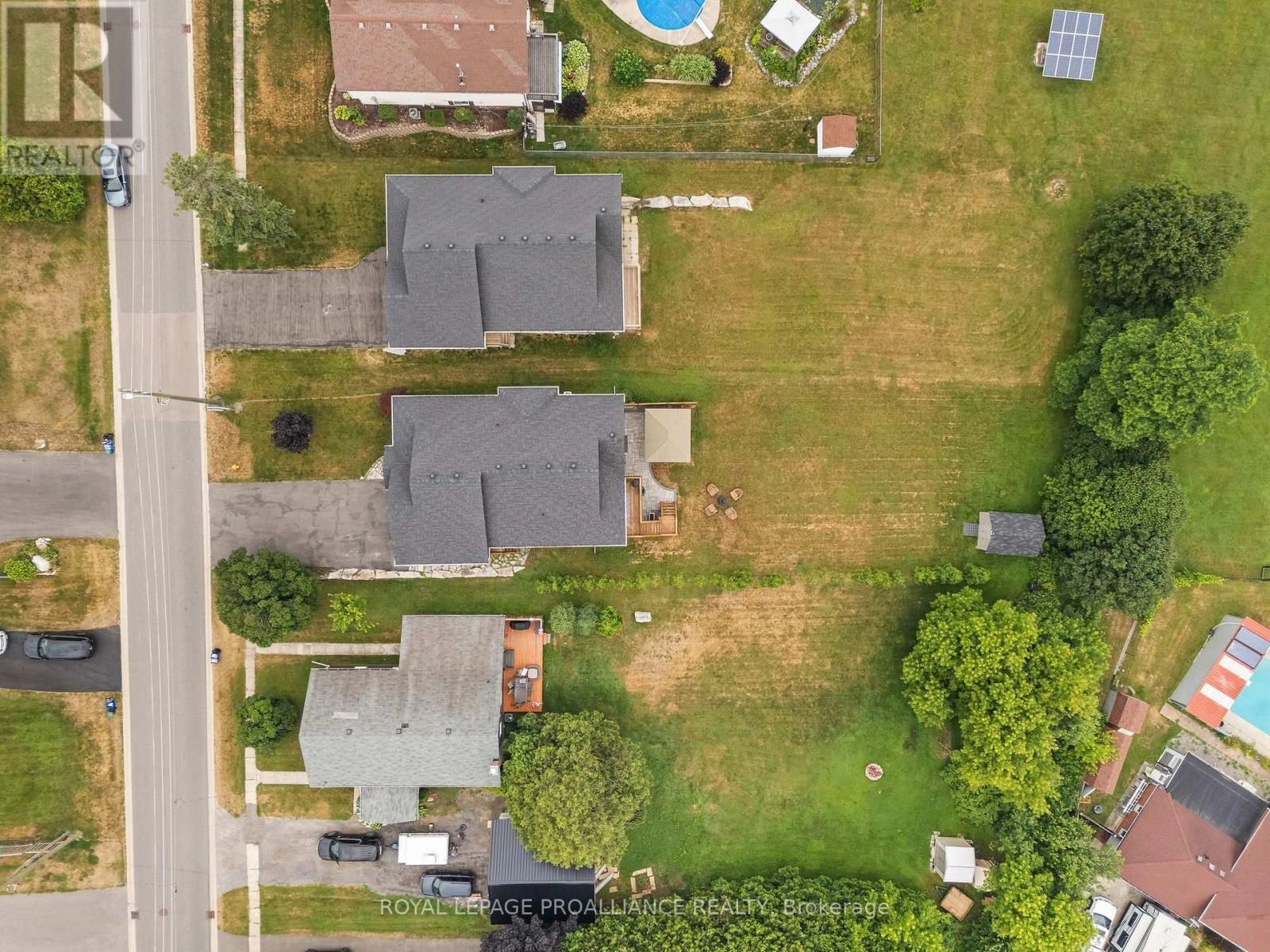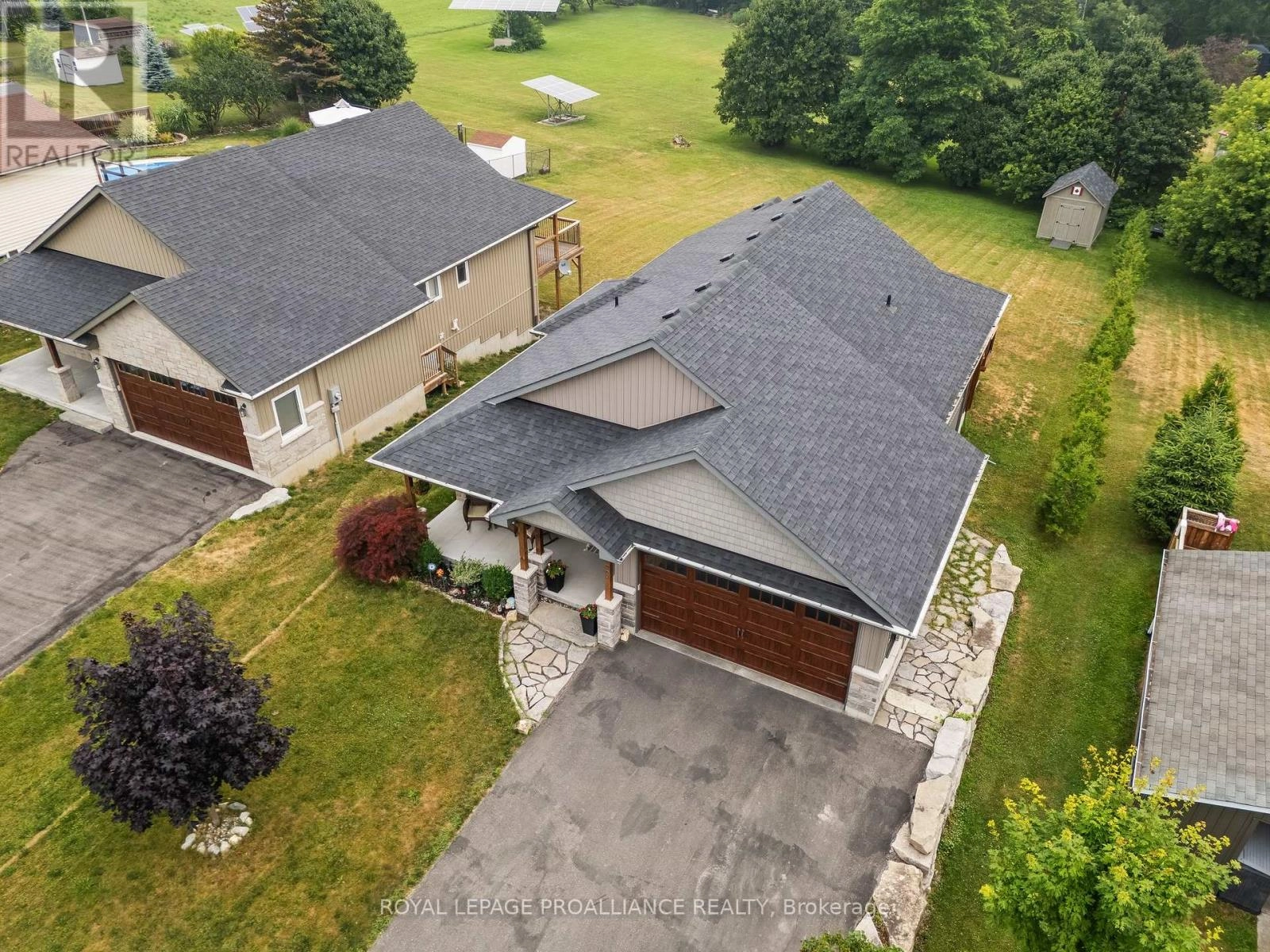20a Durham Street N Cramahe, Ontario K0K 1S0
$3,000 Monthly
Located in the quaint town of Colborne, 90 minutes from the GTA, this well-maintained and modern home offers a comfortable and spacious layout, ideal for families. The main floor features three bedrooms and two full bathrooms, providing ample space for everyday living. An open concept main floor plan includes a functional kitchen, and a bright dining room in addition to a living room overlooking the backyard. The fully finished walk-out basement includes a TV room, a games room, a flex room and a full bathroom, offering excellent potential for an in-law suite or private guest area. This 8-year old house was thoughtfully designed, including modern finishes, and a double garage equipped with a 120V electrical outlet for an electric car. Enjoy outdoor living with a private covered deck on the main level and a lower level patio featuring a gazebo perfect for relaxing or entertaining while overlooking the green space. The home is located in a quiet residential neighborhood, close to local schools, the local curling arena, and the Killer Recreation Centre. With quick access to Highway 401 (only 8 minutes away), commuting is convenient while still enjoying the small-town charm. This private detached home that combines modern comfort, family-friendly space, and a great location is waiting for a family who can enjoy it! (id:59743)
Property Details
| MLS® Number | X12286696 |
| Property Type | Single Family |
| Community Name | Colborne |
| Amenities Near By | Park, Place Of Worship, Schools |
| Community Features | Community Centre |
| Features | Flat Site, Level, In-law Suite |
| Parking Space Total | 6 |
| Structure | Deck, Patio(s), Porch, Shed |
Building
| Bathroom Total | 3 |
| Bedrooms Above Ground | 3 |
| Bedrooms Below Ground | 1 |
| Bedrooms Total | 4 |
| Age | 6 To 15 Years |
| Appliances | Garage Door Opener Remote(s), Water Heater, Dishwasher, Dryer, Stove, Washer, Window Coverings, Refrigerator |
| Architectural Style | Bungalow |
| Basement Development | Finished |
| Basement Features | Walk Out |
| Basement Type | N/a (finished) |
| Construction Style Attachment | Detached |
| Cooling Type | Central Air Conditioning, Air Exchanger |
| Exterior Finish | Vinyl Siding, Stone |
| Fire Protection | Smoke Detectors |
| Foundation Type | Poured Concrete |
| Heating Fuel | Natural Gas |
| Heating Type | Forced Air |
| Stories Total | 1 |
| Size Interior | 1,100 - 1,500 Ft2 |
| Type | House |
| Utility Water | Municipal Water |
Parking
| Attached Garage | |
| Garage |
Land
| Acreage | No |
| Land Amenities | Park, Place Of Worship, Schools |
| Landscape Features | Landscaped |
| Sewer | Sanitary Sewer |
| Size Depth | 150 Ft |
| Size Frontage | 55 Ft |
| Size Irregular | 55 X 150 Ft |
| Size Total Text | 55 X 150 Ft|under 1/2 Acre |
Rooms
| Level | Type | Length | Width | Dimensions |
|---|---|---|---|---|
| Lower Level | Utility Room | 2.57 m | 3.99 m | 2.57 m x 3.99 m |
| Lower Level | Recreational, Games Room | 8.16 m | 11.55 m | 8.16 m x 11.55 m |
| Lower Level | Bedroom | 2.48 m | 4.29 m | 2.48 m x 4.29 m |
| Lower Level | Laundry Room | 2.15 m | 2.01 m | 2.15 m x 2.01 m |
| Main Level | Kitchen | 4.1 m | 4.46 m | 4.1 m x 4.46 m |
| Main Level | Dining Room | 3.23 m | 4.46 m | 3.23 m x 4.46 m |
| Main Level | Living Room | 5.82 m | 3.95 m | 5.82 m x 3.95 m |
| Main Level | Primary Bedroom | 4.49 m | 5.54 m | 4.49 m x 5.54 m |
| Main Level | Bedroom 2 | 2.87 m | 3.33 m | 2.87 m x 3.33 m |
| Main Level | Bedroom 3 | 3.41 m | 2.93 m | 3.41 m x 2.93 m |
| Main Level | Foyer | 2.15 m | 2.81 m | 2.15 m x 2.81 m |
Utilities
| Cable | Available |
| Electricity | Installed |
| Sewer | Installed |
https://www.realtor.ca/real-estate/28608724/20a-durham-street-n-cramahe-colborne-colborne

51 Main Street
Brighton, Ontario K0K 1H0
(613) 475-6242
(613) 475-6245
www.discoverroyallepage.com/
Salesperson
(613) 475-6242

51 Main Street
Brighton, Ontario K0K 1H0
(613) 475-6242
(613) 475-6245
www.discoverroyallepage.com/
Contact Us
Contact us for more information



















































