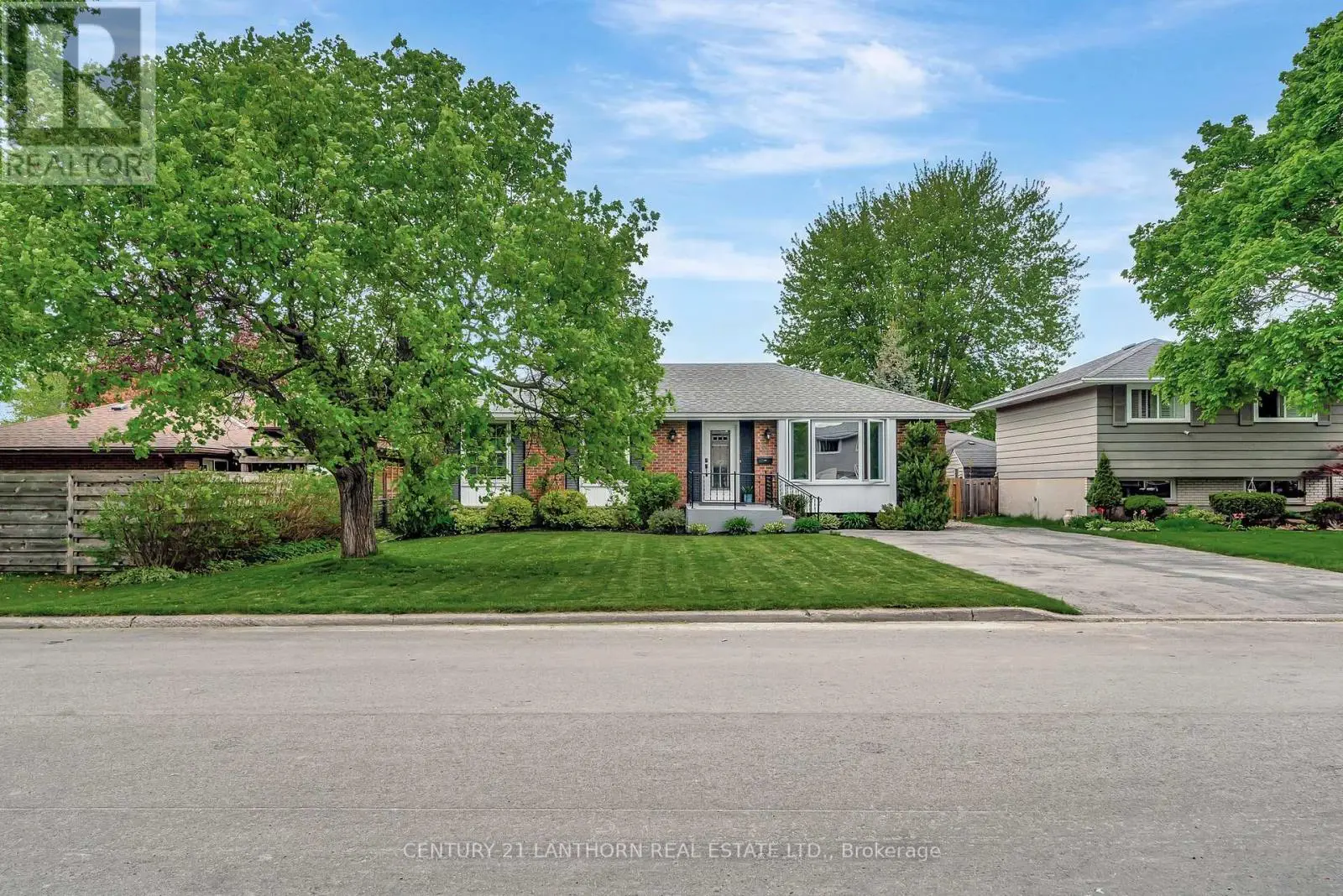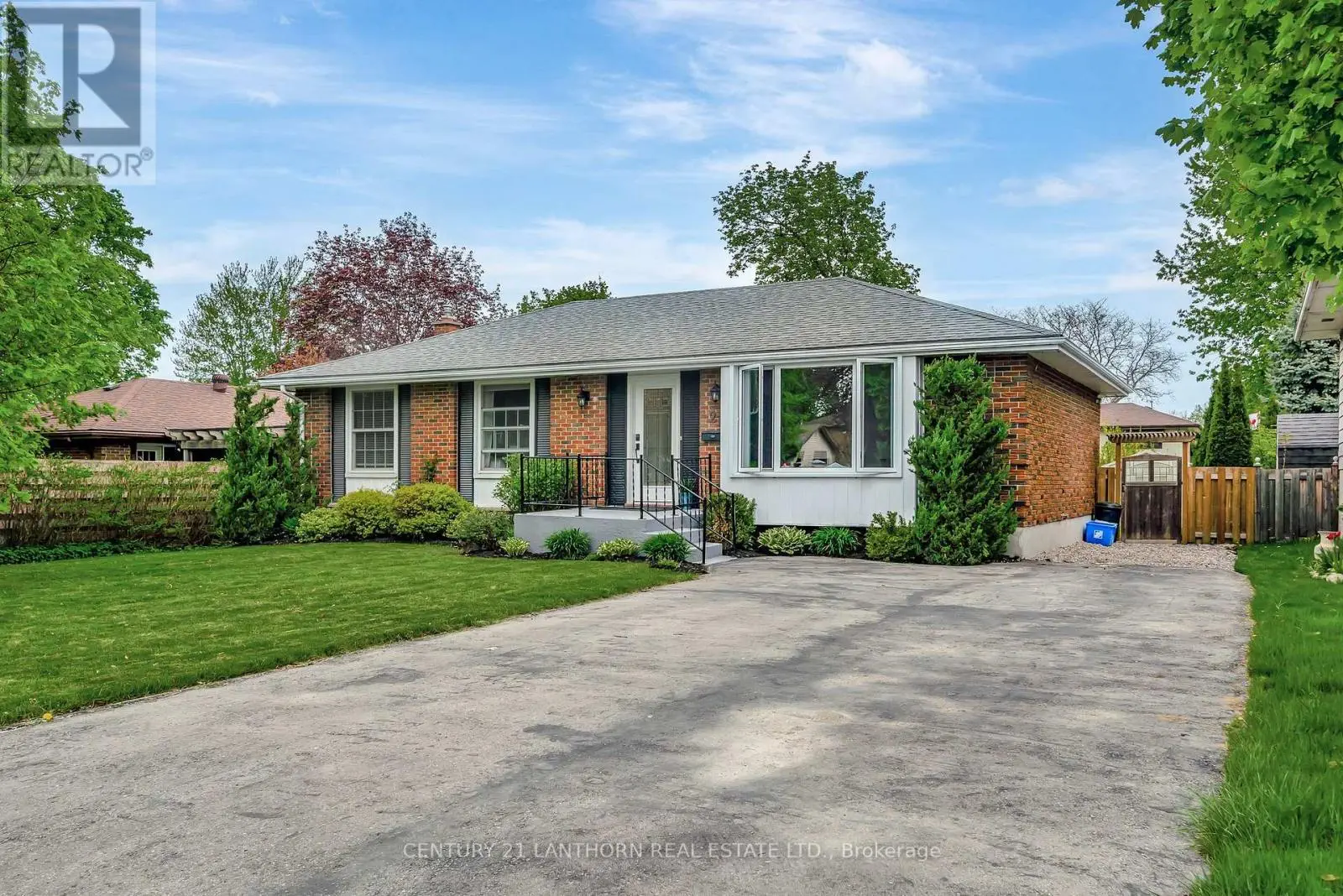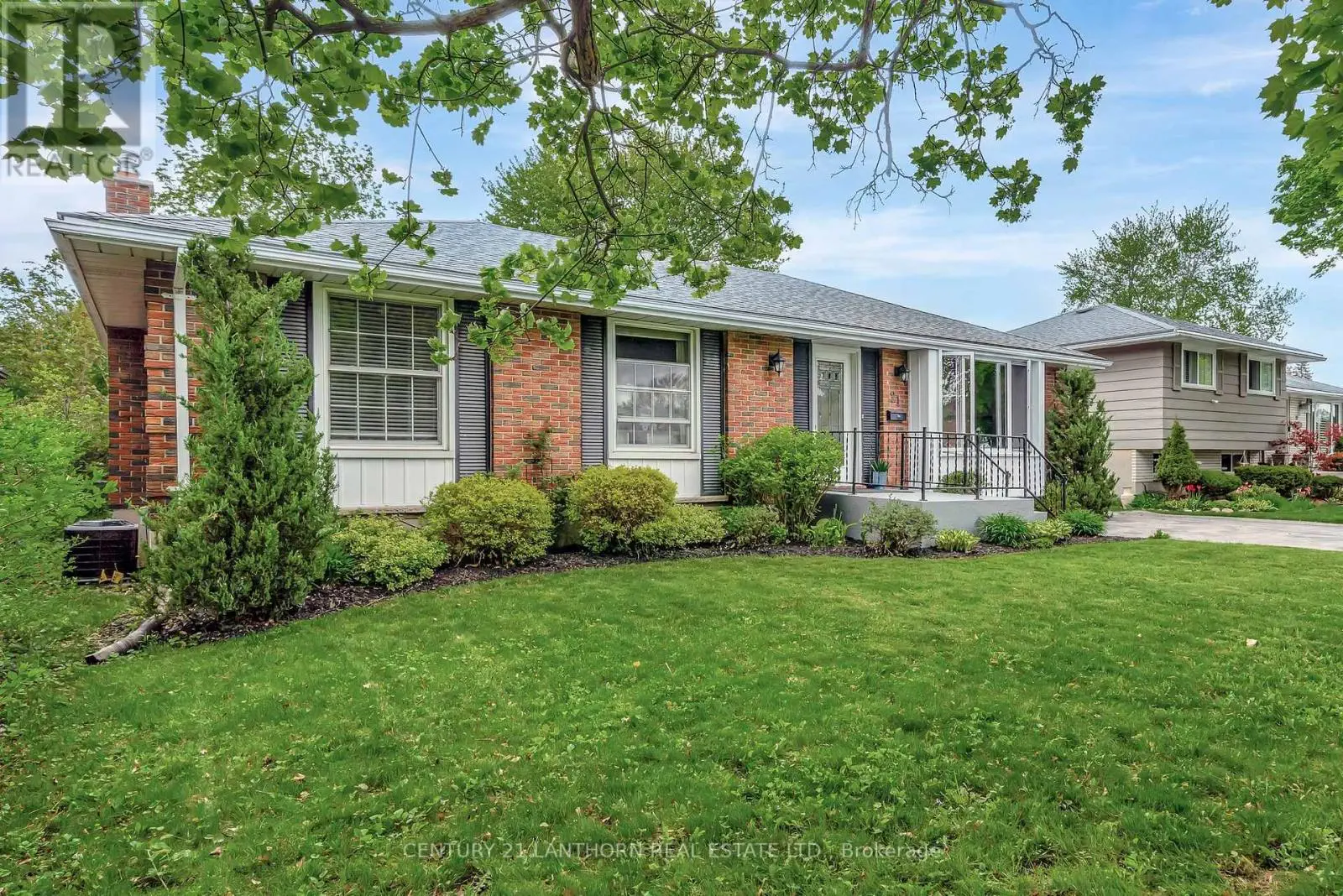3 Bedroom
2 Bathroom
1,100 - 1,500 ft2
Bungalow
Central Air Conditioning
Forced Air
$520,000
Welcome/Bienvenue to 21 Glenarden Crescent, Belleville!! This move-in ready bungalow is an ideal choice for first-time home buyers! The main floor features three bedrooms, a full bathroom, and a bright, spacious living room filled with natural light. The open-concept dining area and kitchen overlook the backyard, creating a warm and inviting space for family and friends. On the lower level, theres a spacious recreation room, a laundry area with generous storage, a second full bathroom, a den, and a large storage/utility/workshop space. The workshop area offers the potential to be converted into an extra bedroom, making it ideal for an in-law suite with private access from the back door-or simply to give you more room for your own needs. Additional highlights include a carpet-free interior, a fenced yard, a composite deck, waterproofing, and beautiful perennial landscaping. Could it be your/Est-ce que ca pourrait etre votre...Home Sweet Home? (id:59743)
Open House
This property has open houses!
Starts at:
10:00 am
Ends at:
11:30 am
Property Details
|
MLS® Number
|
X12150938 |
|
Property Type
|
Single Family |
|
Community Name
|
Belleville Ward |
|
Amenities Near By
|
Park, Place Of Worship, Schools, Public Transit |
|
Community Features
|
School Bus |
|
Equipment Type
|
None |
|
Features
|
Flat Site, Carpet Free |
|
Parking Space Total
|
4 |
|
Rental Equipment Type
|
None |
|
Structure
|
Deck |
Building
|
Bathroom Total
|
2 |
|
Bedrooms Above Ground
|
3 |
|
Bedrooms Total
|
3 |
|
Appliances
|
Water Heater, Blinds, Dishwasher, Hood Fan, Stove, Refrigerator |
|
Architectural Style
|
Bungalow |
|
Basement Development
|
Partially Finished |
|
Basement Type
|
Full (partially Finished) |
|
Construction Style Attachment
|
Detached |
|
Cooling Type
|
Central Air Conditioning |
|
Exterior Finish
|
Brick |
|
Foundation Type
|
Block |
|
Heating Fuel
|
Natural Gas |
|
Heating Type
|
Forced Air |
|
Stories Total
|
1 |
|
Size Interior
|
1,100 - 1,500 Ft2 |
|
Type
|
House |
|
Utility Water
|
Municipal Water |
Parking
Land
|
Acreage
|
No |
|
Fence Type
|
Fenced Yard |
|
Land Amenities
|
Park, Place Of Worship, Schools, Public Transit |
|
Sewer
|
Sanitary Sewer |
|
Size Depth
|
118 Ft ,4 In |
|
Size Frontage
|
60 Ft ,1 In |
|
Size Irregular
|
60.1 X 118.4 Ft |
|
Size Total Text
|
60.1 X 118.4 Ft|under 1/2 Acre |
|
Zoning Description
|
R1 |
Rooms
| Level |
Type |
Length |
Width |
Dimensions |
|
Basement |
Bathroom |
2.69 m |
2 m |
2.69 m x 2 m |
|
Basement |
Den |
3.01 m |
3.53 m |
3.01 m x 3.53 m |
|
Basement |
Utility Room |
5.33 m |
7.05 m |
5.33 m x 7.05 m |
|
Basement |
Recreational, Games Room |
7.14 m |
4.9 m |
7.14 m x 4.9 m |
|
Basement |
Laundry Room |
3.96 m |
2 m |
3.96 m x 2 m |
|
Main Level |
Foyer |
1.12 m |
3.79 m |
1.12 m x 3.79 m |
|
Main Level |
Living Room |
5.09 m |
4.36 m |
5.09 m x 4.36 m |
|
Main Level |
Dining Room |
2.68 m |
3.68 m |
2.68 m x 3.68 m |
|
Main Level |
Kitchen |
3.14 m |
3.68 m |
3.14 m x 3.68 m |
|
Main Level |
Primary Bedroom |
4.11 m |
3.68 m |
4.11 m x 3.68 m |
|
Main Level |
Bedroom 2 |
2.99 m |
3.79 m |
2.99 m x 3.79 m |
|
Main Level |
Bedroom 3 |
3.34 m |
2.68 m |
3.34 m x 2.68 m |
|
Main Level |
Bathroom |
2.1 m |
3.68 m |
2.1 m x 3.68 m |
Utilities
|
Cable
|
Available |
|
Sewer
|
Installed |
https://www.realtor.ca/real-estate/28317727/21-glenarden-crescent-belleville-belleville-ward-belleville-ward





















































