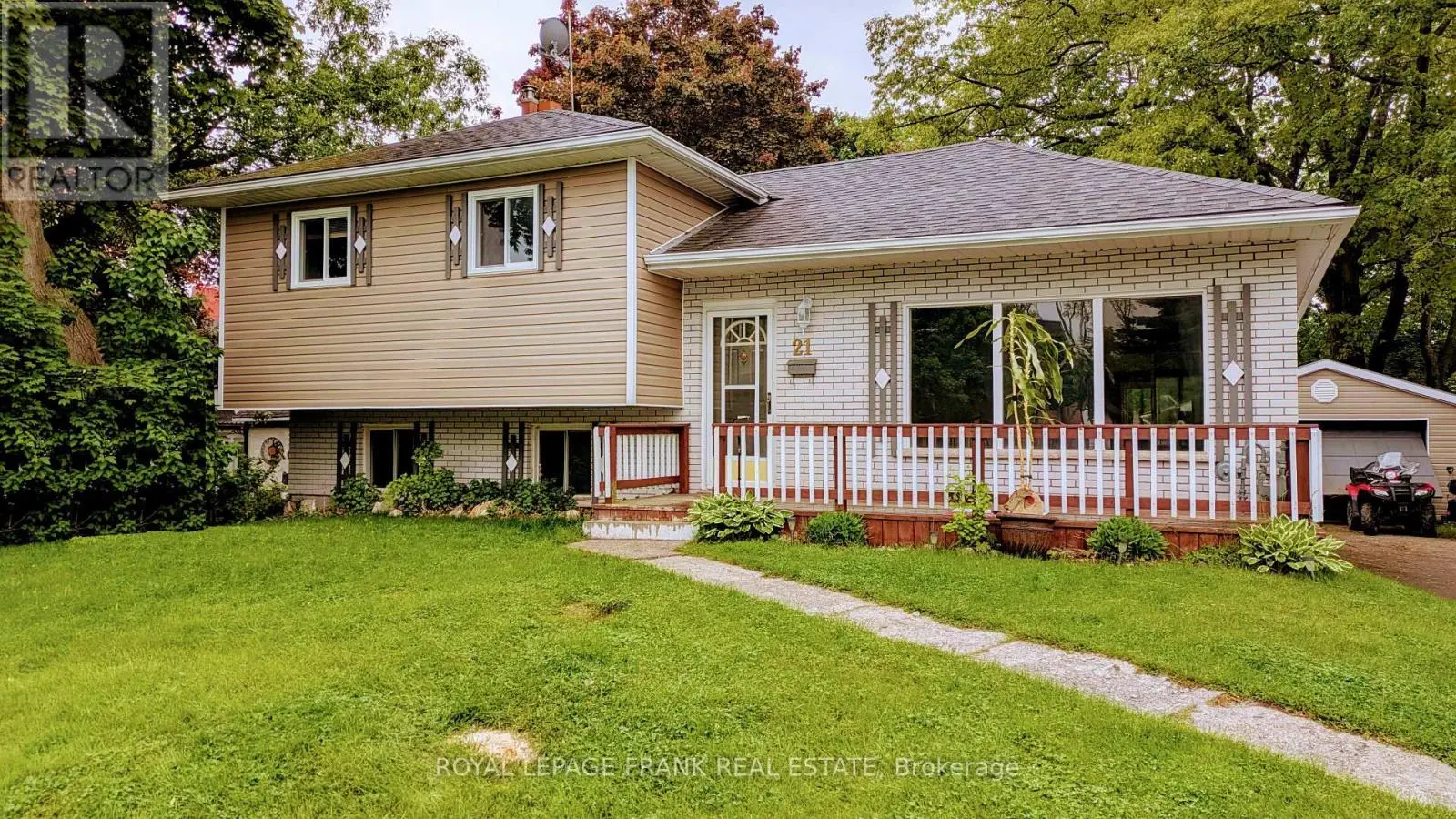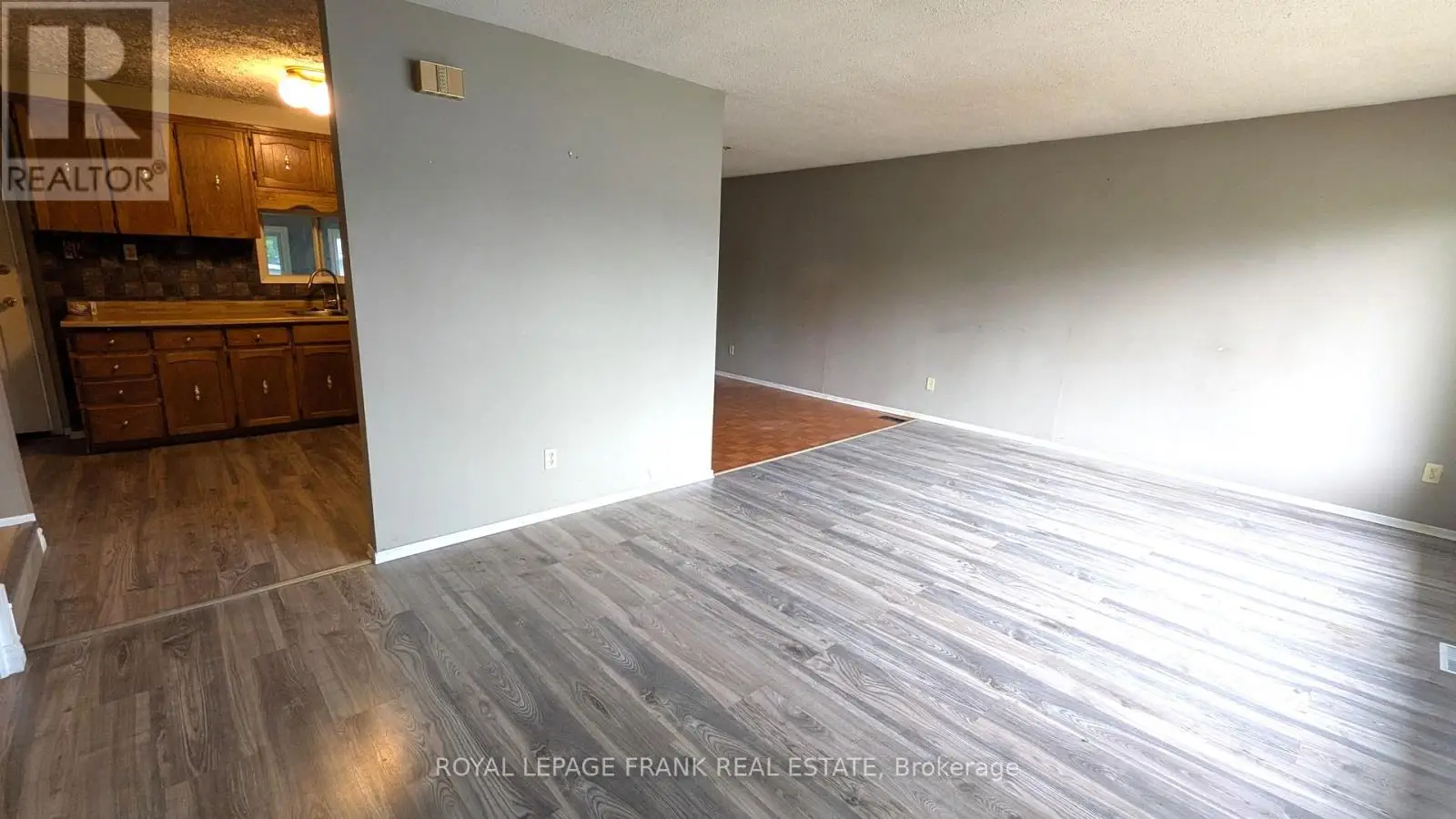21 Victoria Street Marmora And Lake, Ontario K0K 2M0
$449,900
***PROPERTY BEING SOLD UNDER POWER OF SALE*** 3 bedroom 2 bath home located in the heart of Marmora. Property has had some upgrades which include shingles, 2pc, 4 season sunroom, gas fireplace/CAC, vinyl siding and eavestroughs. Additional features include large front and back decks. Basement level is partially finished and requires flooring and some repairs/finishing touches. Property is located in the heart of Marmora, on a 66' x 142' lot with single detached garage/workshop across from Marmora Arena/Recreation center. Within walking distance of most amenities, downtown shopping, doctor's office, Legion, restaurants, Tim Horton's, park with occasional live summer entertainment and walking trail alongside Crowe River, kid's water park and a few short steps to Marmora Elementary School. This property is also a short drive to Mag's Landing Public Boat Launch on Crowe River with miles of boating access to Crowe Lake. Property Is Being Sold In "As Is" Condition No Warranties Or Guarantees To Be Made On The Closing Of The Property. (id:59743)
Property Details
| MLS® Number | X12185684 |
| Property Type | Single Family |
| Community Name | Marmora Ward |
| Amenities Near By | Beach, Park, Place Of Worship, Schools |
| Community Features | Community Centre |
| Features | Irregular Lot Size, Flat Site |
| Parking Space Total | 5 |
| Structure | Deck, Porch |
Building
| Bathroom Total | 2 |
| Bedrooms Above Ground | 3 |
| Bedrooms Total | 3 |
| Amenities | Fireplace(s) |
| Appliances | Dishwasher |
| Basement Development | Partially Finished |
| Basement Type | N/a (partially Finished) |
| Construction Style Attachment | Detached |
| Construction Style Split Level | Sidesplit |
| Cooling Type | Central Air Conditioning |
| Exterior Finish | Brick, Vinyl Siding |
| Fireplace Present | Yes |
| Foundation Type | Block |
| Half Bath Total | 1 |
| Heating Fuel | Natural Gas |
| Heating Type | Forced Air |
| Size Interior | 1,100 - 1,500 Ft2 |
| Type | House |
| Utility Water | Municipal Water |
Parking
| Detached Garage | |
| Garage |
Land
| Access Type | Public Road |
| Acreage | No |
| Land Amenities | Beach, Park, Place Of Worship, Schools |
| Sewer | Sanitary Sewer |
| Size Depth | 142 Ft ,3 In |
| Size Frontage | 67 Ft |
| Size Irregular | 67 X 142.3 Ft ; 142.34 X 67.26 X 128.34 X 67.04' |
| Size Total Text | 67 X 142.3 Ft ; 142.34 X 67.26 X 128.34 X 67.04' |
| Zoning Description | R1 |
Rooms
| Level | Type | Length | Width | Dimensions |
|---|---|---|---|---|
| Second Level | Primary Bedroom | 4.05 m | 3.04 m | 4.05 m x 3.04 m |
| Second Level | Bedroom | 4.05 m | 3.04 m | 4.05 m x 3.04 m |
| Second Level | Bedroom | 3.63 m | 2.77 m | 3.63 m x 2.77 m |
| Lower Level | Recreational, Games Room | 5.55 m | 3.38 m | 5.55 m x 3.38 m |
| Lower Level | Laundry Room | 3.2 m | 1.8 m | 3.2 m x 1.8 m |
| Main Level | Living Room | 5.97 m | 3.38 m | 5.97 m x 3.38 m |
| Main Level | Dining Room | 3.32 m | 2.71 m | 3.32 m x 2.71 m |
| Main Level | Kitchen | 4.11 m | 3.39 m | 4.11 m x 3.39 m |
| Main Level | Sunroom | 2.16 m | 1.37 m | 2.16 m x 1.37 m |
| Main Level | Mud Room | 5.33 m | 2.17 m | 5.33 m x 2.17 m |
Utilities
| Cable | Installed |
| Electricity | Installed |
| Sewer | Installed |

Broker
(705) 748-4056
(613) 827-8786

244 Aylmer Street N
Peterborough, Ontario K9J 3K6
(705) 748-4056

Salesperson
(613) 475-6242

51 Main St Unit B
Brighton, Ontario K0K 1H0
(613) 475-6242
(613) 475-6245
Contact Us
Contact us for more information





















