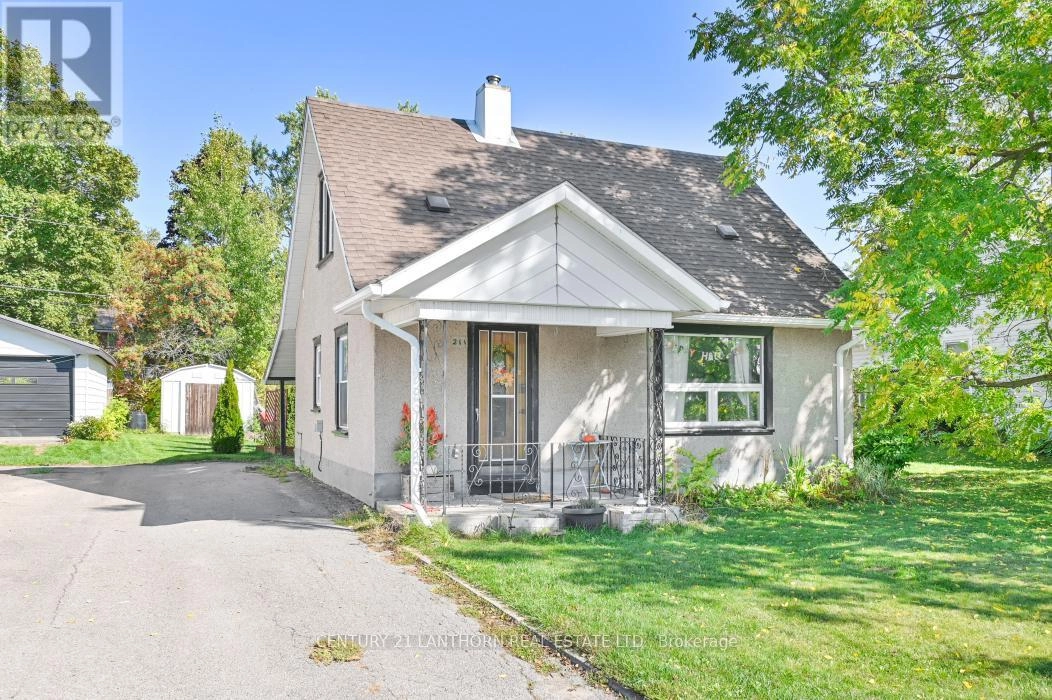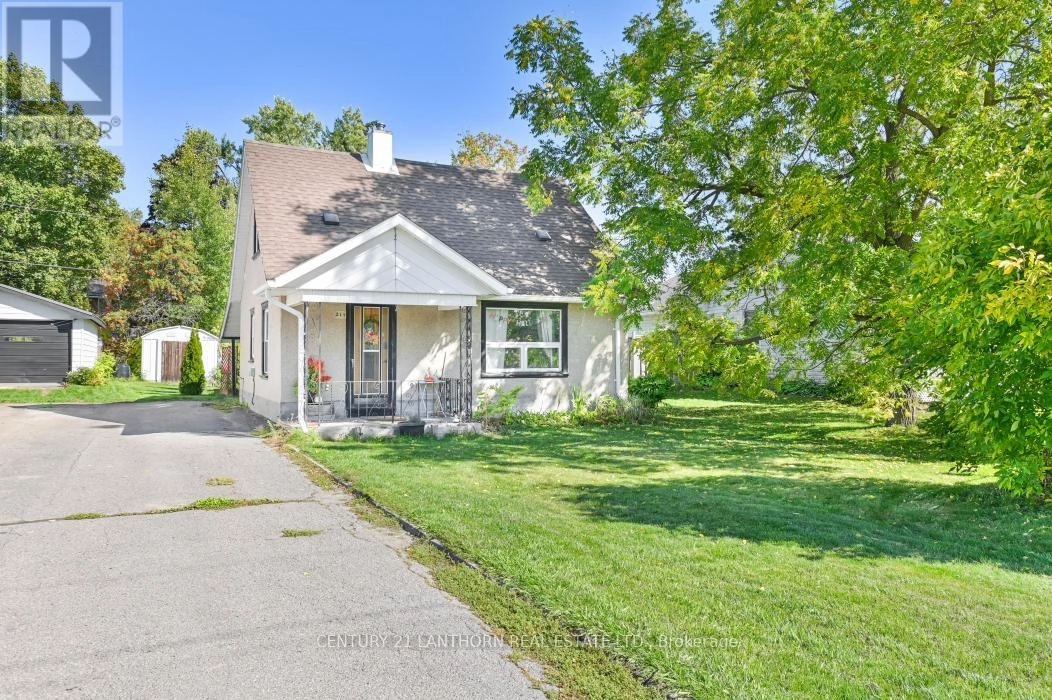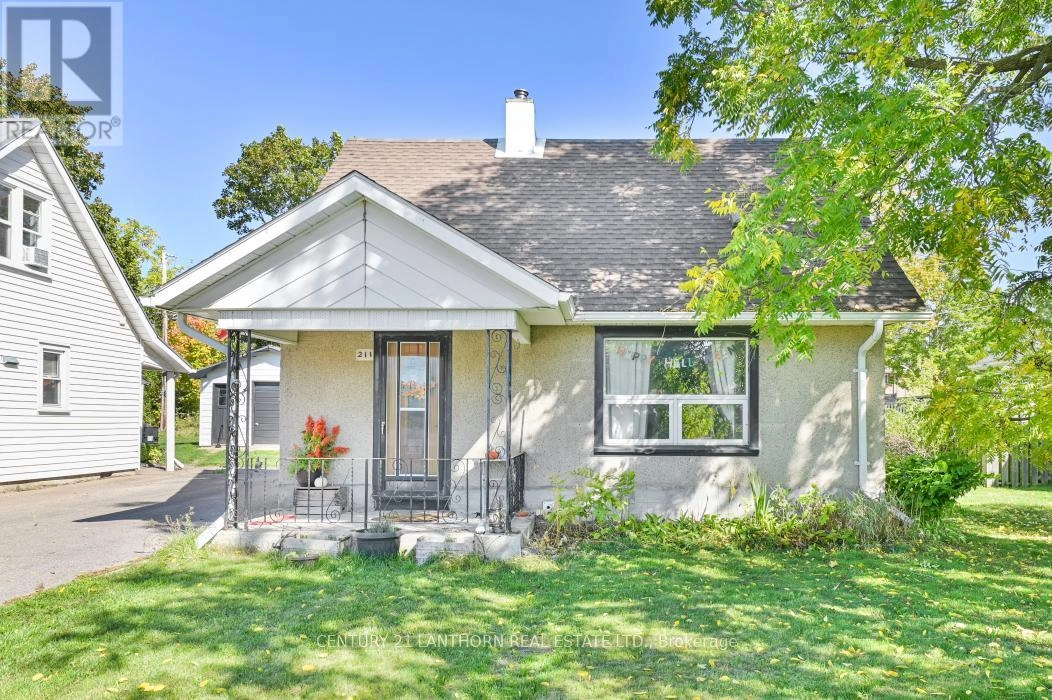3 Bedroom
1 Bathroom
700 - 1,100 ft2
Central Air Conditioning
Forced Air
$398,000
Attention 1st time buyers or anybody looking to downsize! A great opportunity to get into the market in village of Stirling. Check out this move-in ready 2 or 3 bedroom home with lots of updated features. The main level gives you hardwood floors, the option of a dining room or bedroom, living room, 4pc bath, plus kitchen and mudroom leading to back yard. Upper level boast 2 spacious bedrooms with hardwood flooring. The full basement is home to the laundry facilities, and offers great storage or an area to turn into a rec room if you desire. A level back yard with a storage shed and some elevated garden boxes for all the green thumbs. Natural gas furnace, A/C, updated 200 amp breakers and new water heater, plus a plug in for an electric car if needed. Close to the Loyalist County Hiking and Snowmobile Trail for walking, biking or ATV and snowmobile fun. 15 minutes to Belleville or CFB Trenton. (id:59743)
Property Details
|
MLS® Number
|
X12434472 |
|
Property Type
|
Single Family |
|
Community Name
|
Stirling Ward |
|
Equipment Type
|
None |
|
Features
|
Irregular Lot Size, Open Space, Level |
|
Parking Space Total
|
3 |
|
Rental Equipment Type
|
None |
|
Structure
|
Patio(s) |
Building
|
Bathroom Total
|
1 |
|
Bedrooms Above Ground
|
3 |
|
Bedrooms Total
|
3 |
|
Age
|
51 To 99 Years |
|
Appliances
|
Water Heater, Window Coverings |
|
Basement Development
|
Unfinished |
|
Basement Type
|
Full (unfinished) |
|
Construction Style Attachment
|
Detached |
|
Cooling Type
|
Central Air Conditioning |
|
Exterior Finish
|
Stucco |
|
Foundation Type
|
Block |
|
Heating Fuel
|
Natural Gas |
|
Heating Type
|
Forced Air |
|
Stories Total
|
2 |
|
Size Interior
|
700 - 1,100 Ft2 |
|
Type
|
House |
|
Utility Water
|
Municipal Water |
Parking
Land
|
Acreage
|
No |
|
Sewer
|
Sanitary Sewer |
|
Size Depth
|
123 Ft ,9 In |
|
Size Frontage
|
53 Ft ,6 In |
|
Size Irregular
|
53.5 X 123.8 Ft |
|
Size Total Text
|
53.5 X 123.8 Ft |
Rooms
| Level |
Type |
Length |
Width |
Dimensions |
|
Second Level |
Bedroom 2 |
3.73 m |
2.99 m |
3.73 m x 2.99 m |
|
Second Level |
Bedroom 3 |
3.73 m |
2.99 m |
3.73 m x 2.99 m |
|
Main Level |
Living Room |
4.87 m |
3.35 m |
4.87 m x 3.35 m |
|
Main Level |
Kitchen |
3.81 m |
2.26 m |
3.81 m x 2.26 m |
|
Main Level |
Bedroom |
3.35 m |
2.97 m |
3.35 m x 2.97 m |
|
Main Level |
Utility Room |
2.87 m |
2.81 m |
2.87 m x 2.81 m |
Utilities
|
Cable
|
Available |
|
Electricity
|
Installed |
|
Sewer
|
Installed |
https://www.realtor.ca/real-estate/28929575/211-north-street-stirling-rawdon-stirling-ward-stirling-ward
Steve Bancroft
Broker
(613) 473-1238































