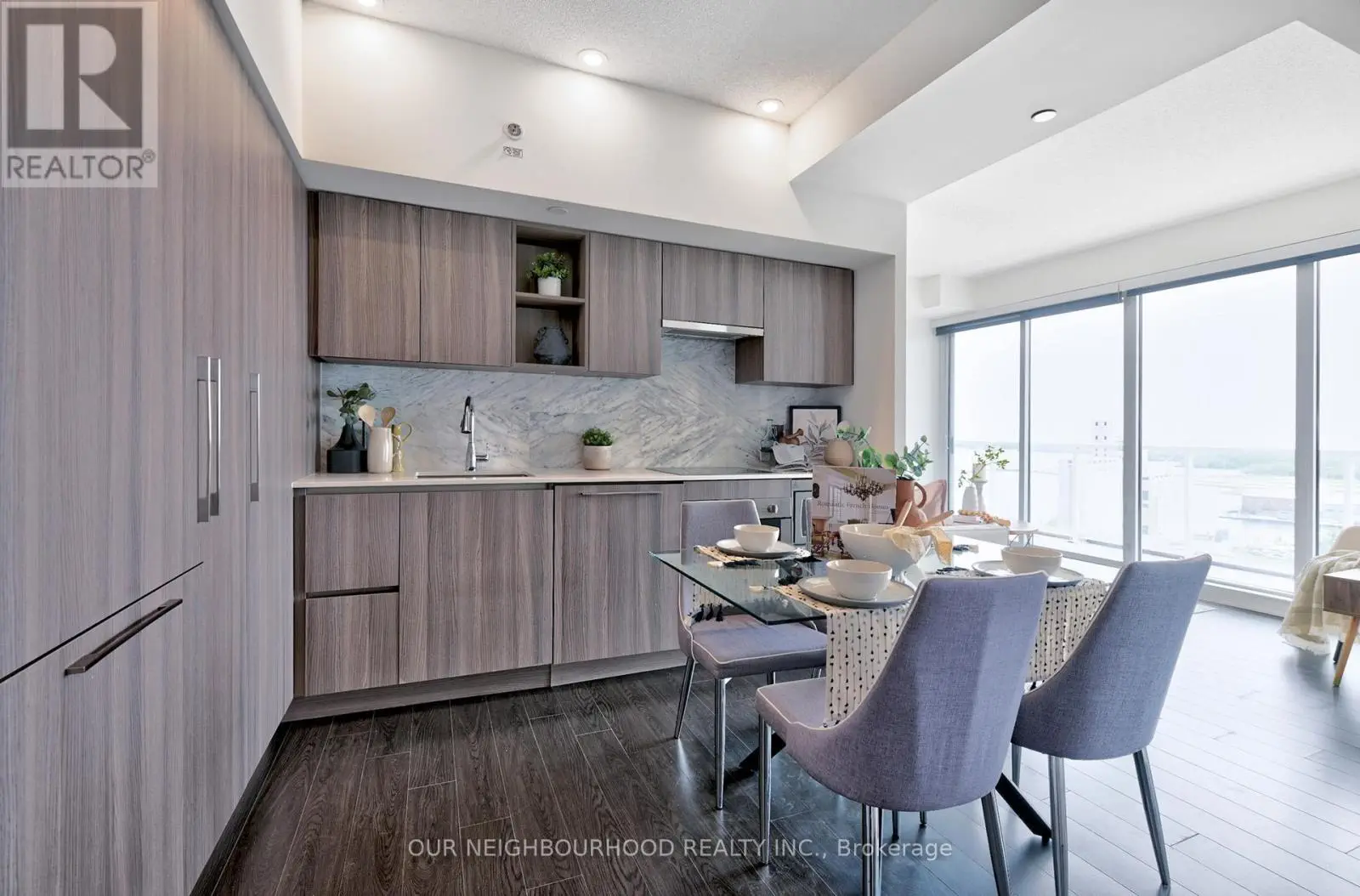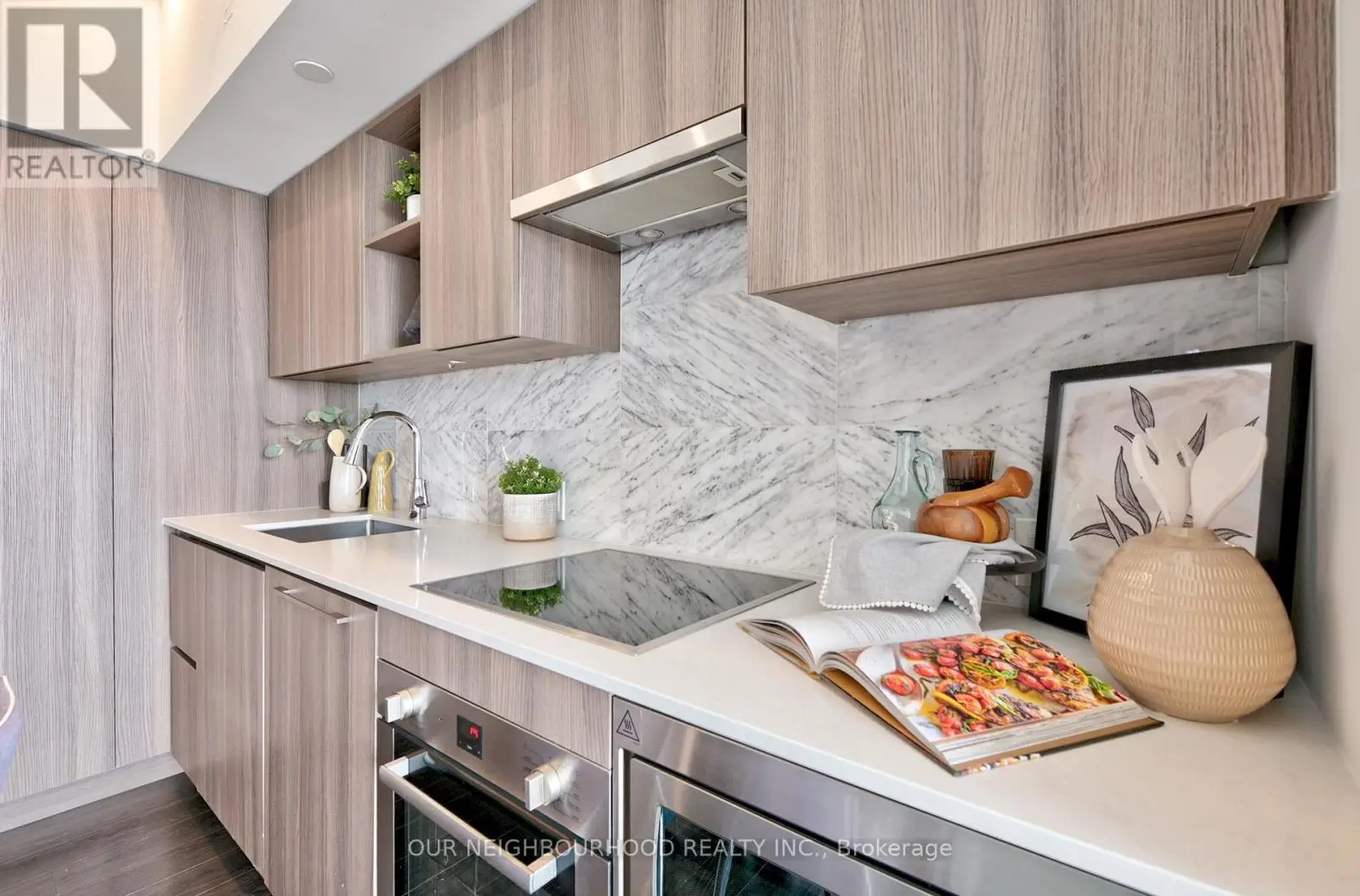2111 - 19 Bathurst Street Toronto, Ontario M6A 2E1
$788,800Maintenance, Common Area Maintenance
$757.65 Monthly
Maintenance, Common Area Maintenance
$757.65 MonthlyWelcome to 19 Bathurst Street a stunning 3-bedroom, 2-bathroom condo located in the vibrant heart of Torontos waterfront community. This bright and modern suite offers panoramic views of Lake Ontario, the Toronto Islands, and the vibrant activity of Billy Bishop Airport, all from the comfort of your private balcony. Wake up to serene water views in the spacious primary bedroom complete with it's own en-suite. Flooded with natural light, the open concept living and dining space features floor to ceiling windows, wide- plank, hardwood floors, and a modern kitchen with premium finishes throughout. Whether you're watching sailboats drift by or planes gently take off and land across the water, this unit offers a front- row seat to the beauty and energy of Toronto' s waterfront. Live steps from everything Toronto has to offer: just a 10-minute walk to Billy Bishop Airport, 15 minutes to the CN Tower and Rogers Centre. In your direct vicinity, you'll find Loblaws, Shoppers Drug Mart, and LCBO, making everyday errands quick and convenient. Don't miss this opportunity own a slice of lake front luxury with views that truly elevate daily living. (id:59743)
Property Details
| MLS® Number | C12200577 |
| Property Type | Single Family |
| Neigbourhood | Harbourfront-CityPlace |
| Community Name | Waterfront Communities C1 |
| Community Features | Pet Restrictions |
| Features | Balcony, In Suite Laundry |
| Parking Space Total | 1 |
| Pool Type | Indoor Pool |
| View Type | Lake View |
Building
| Bathroom Total | 2 |
| Bedrooms Above Ground | 3 |
| Bedrooms Total | 3 |
| Age | 0 To 5 Years |
| Amenities | Security/concierge, Exercise Centre |
| Cooling Type | Central Air Conditioning |
| Exterior Finish | Concrete Block |
| Flooring Type | Hardwood |
| Heating Fuel | Electric |
| Heating Type | Forced Air |
| Size Interior | 800 - 899 Ft2 |
| Type | Apartment |
Parking
| Underground | |
| Garage |
Land
| Acreage | No |
Rooms
| Level | Type | Length | Width | Dimensions |
|---|---|---|---|---|
| Main Level | Living Room | 5.03 m | 3.02 m | 5.03 m x 3.02 m |
| Main Level | Kitchen | 2.59 m | 3.72 m | 2.59 m x 3.72 m |
| Main Level | Dining Room | 1.52 m | 2.77 m | 1.52 m x 2.77 m |
| Main Level | Primary Bedroom | 3.08 m | 3.26 m | 3.08 m x 3.26 m |
| Main Level | Bedroom 2 | 3.11 m | 3.02 m | 3.11 m x 3.02 m |
| Main Level | Bedroom 3 | 3.11 m | 3.41 m | 3.11 m x 3.41 m |

Salesperson
(905) 723-5353

286 King Street W Unit 101
Oshawa, Ontario L1J 2J9
(905) 723-5353
(905) 723-5357

286 King Street W Unit 101
Oshawa, Ontario L1J 2J9
(905) 723-5353
(905) 723-5357
Contact Us
Contact us for more information

























