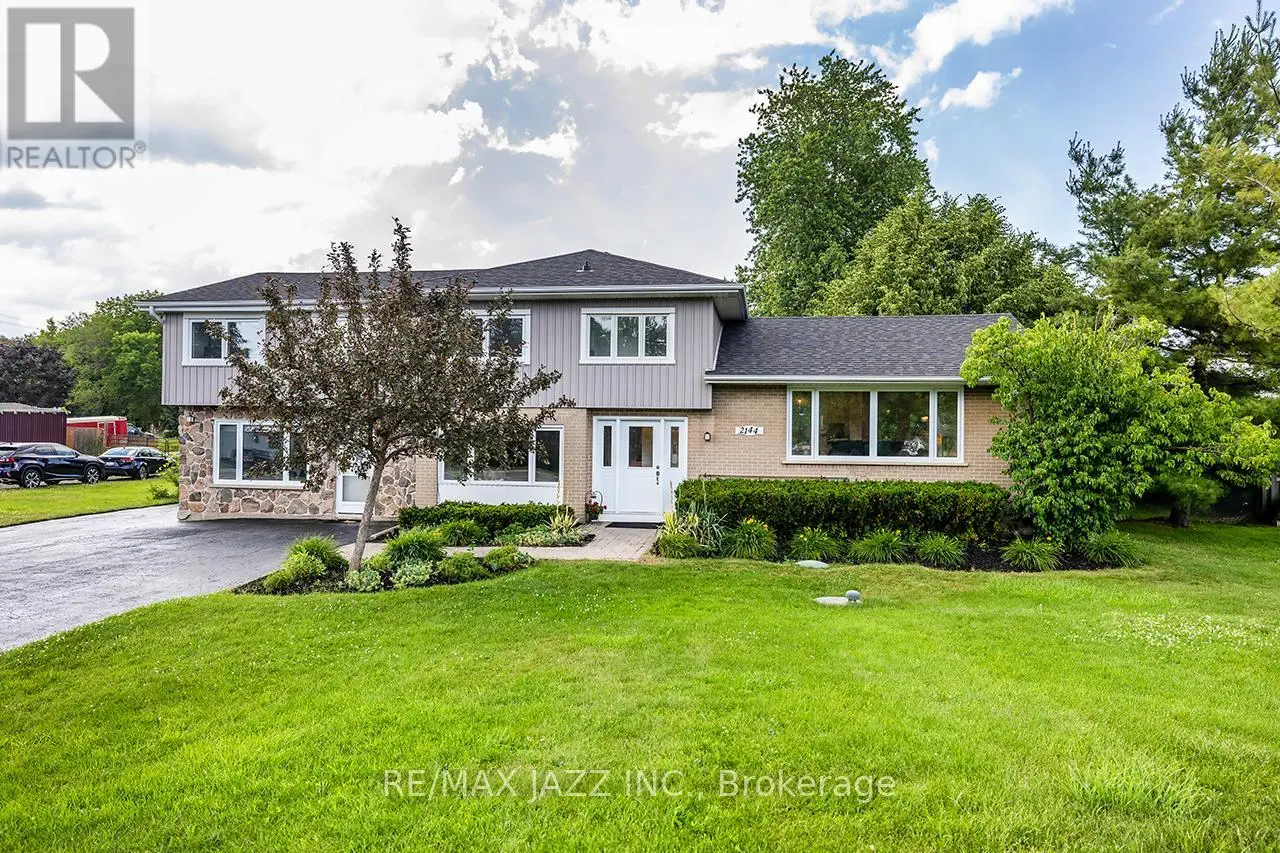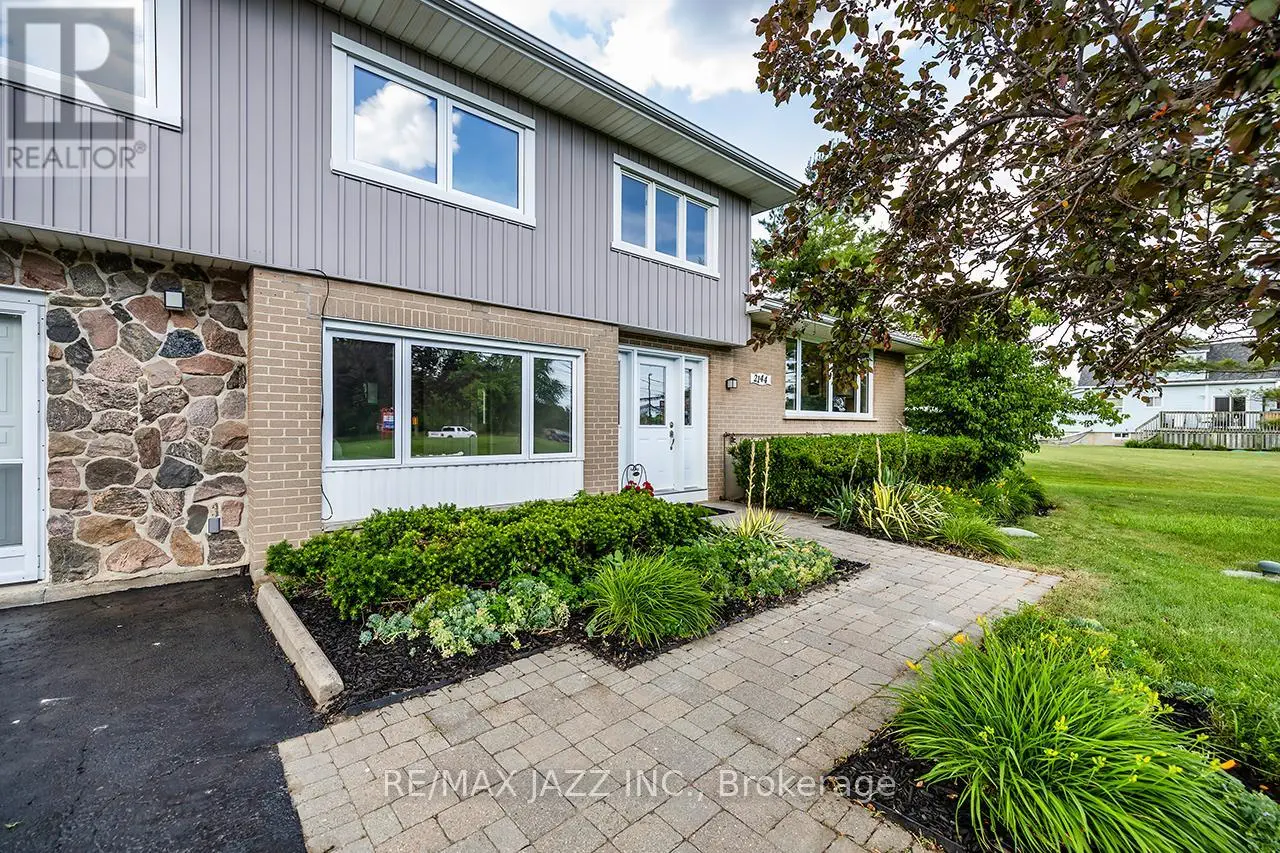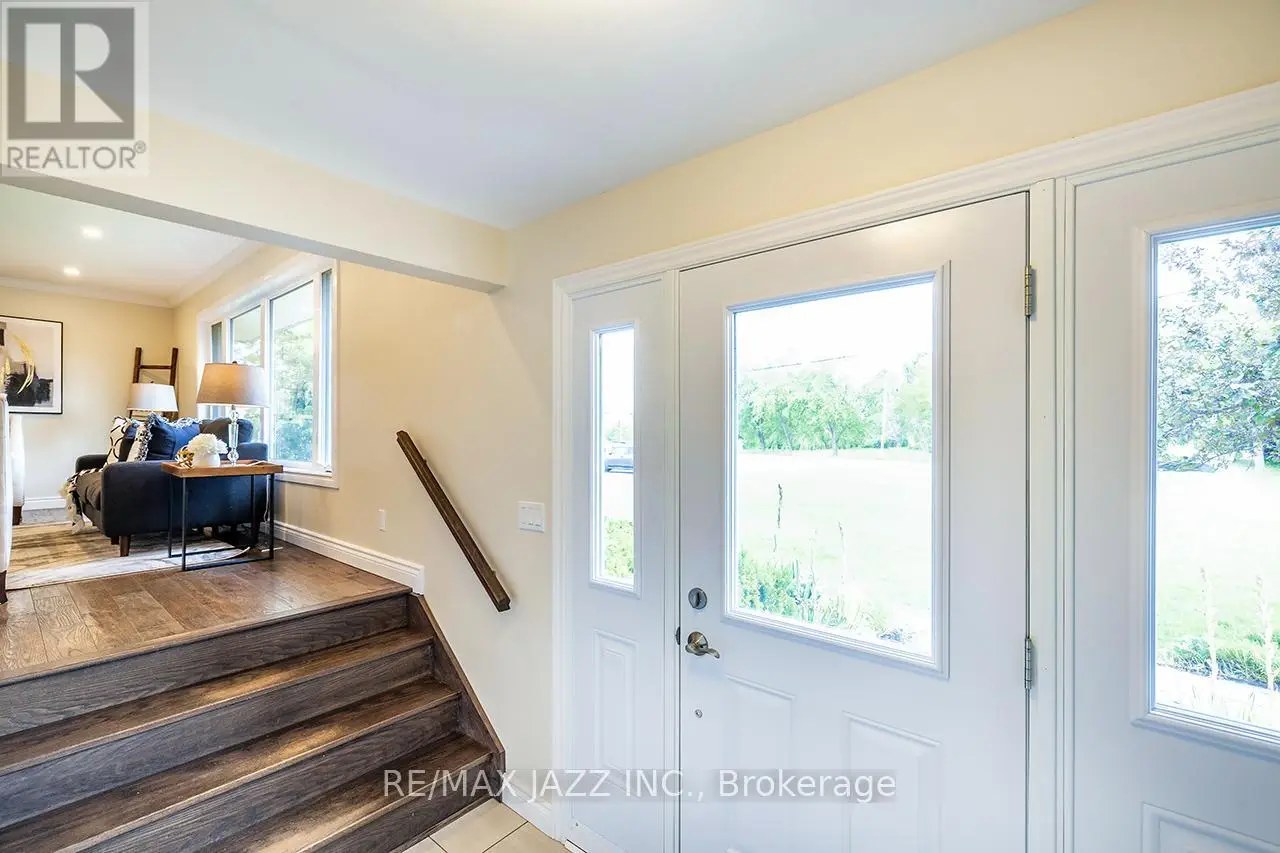2144 Highway #2 Clarington, Ontario L1C 6C2
$979,000
Stunning Home In Central Area Of Bowmanville With Attached One-Bedroom In-Law Suite! Features A Bright Modern, Open Concept Layout With Beautiful Hardwood Flooring Throughout Main Level. Spacious Combined Living & Dining Areas. Immaculate White Kitchen With Granite Countertops & Built-In Stainless Steel Appliances. Main Floor Master Bedroom Boasts 3Pc Ensuite & Wail-In Closet. Upper Level Offers Three Additional Bedrooms & 4Pc Bathroom. New Roof (2024), Front-Facing Windows (2024), Interior Painted (2025). This Unique In-Law Suite Is Perfect For Multi-Generational/Combined Families. Also, An Ideal Layout For A Home Business. All This Sitting On A Huge Half Acre Lot That Is Within Walking Distance To Shopping & Entertainment. Highways, Transit, Schools & Hospitals Are Just Minutes Away. (id:59743)
Property Details
| MLS® Number | E12249203 |
| Property Type | Single Family |
| Neigbourhood | Maple Grove |
| Community Name | Rural Clarington |
| Equipment Type | Water Heater - Gas |
| Features | Irregular Lot Size, Flat Site, In-law Suite |
| Parking Space Total | 8 |
| Rental Equipment Type | Water Heater - Gas |
| Structure | Patio(s), Shed |
Building
| Bathroom Total | 4 |
| Bedrooms Above Ground | 4 |
| Bedrooms Below Ground | 1 |
| Bedrooms Total | 5 |
| Appliances | Cooktop, Dishwasher, Dryer, Oven, Stove, Washer, Water Treatment, Refrigerator |
| Basement Development | Partially Finished |
| Basement Type | N/a (partially Finished) |
| Construction Style Attachment | Detached |
| Construction Style Split Level | Sidesplit |
| Cooling Type | Central Air Conditioning |
| Exterior Finish | Aluminum Siding, Brick |
| Fire Protection | Smoke Detectors |
| Flooring Type | Hardwood, Laminate |
| Foundation Type | Block |
| Half Bath Total | 1 |
| Heating Fuel | Natural Gas |
| Heating Type | Forced Air |
| Size Interior | 2,500 - 3,000 Ft2 |
| Type | House |
Parking
| No Garage |
Land
| Acreage | No |
| Fence Type | Fenced Yard |
| Landscape Features | Landscaped |
| Sewer | Septic System |
| Size Frontage | 114 Ft ,6 In |
| Size Irregular | 114.5 Ft ; 100.10ft X 197.23ft X 113.44ft X 252.53f |
| Size Total Text | 114.5 Ft ; 100.10ft X 197.23ft X 113.44ft X 252.53f|1/2 - 1.99 Acres |
Rooms
| Level | Type | Length | Width | Dimensions |
|---|---|---|---|---|
| Lower Level | Recreational, Games Room | 6.46 m | 3.36 m | 6.46 m x 3.36 m |
| Main Level | Living Room | 7.01 m | 6.48 m | 7.01 m x 6.48 m |
| Main Level | Dining Room | 7.01 m | 6.48 m | 7.01 m x 6.48 m |
| Main Level | Kitchen | 7.01 m | 6.48 m | 7.01 m x 6.48 m |
| Main Level | Primary Bedroom | 4.85 m | 3.28 m | 4.85 m x 3.28 m |
| Main Level | Kitchen | 5.78 m | 4.93 m | 5.78 m x 4.93 m |
| Main Level | Living Room | 5.78 m | 5.52 m | 5.78 m x 5.52 m |
| Upper Level | Bedroom 5 | 5.95 m | 5.79 m | 5.95 m x 5.79 m |
| Upper Level | Den | 4.07 m | 2.18 m | 4.07 m x 2.18 m |
| Upper Level | Bedroom 2 | 2.62 m | 2.83 m | 2.62 m x 2.83 m |
| Upper Level | Bedroom 3 | 3.57 m | 3.89 m | 3.57 m x 3.89 m |
| Upper Level | Bedroom 4 | 3.89 m | 2.71 m | 3.89 m x 2.71 m |
https://www.realtor.ca/real-estate/28529321/2144-highway-2-clarington-rural-clarington


21 Drew Street
Oshawa, Ontario L1H 4Z7
(905) 728-1600
(905) 436-1745
Contact Us
Contact us for more information

































